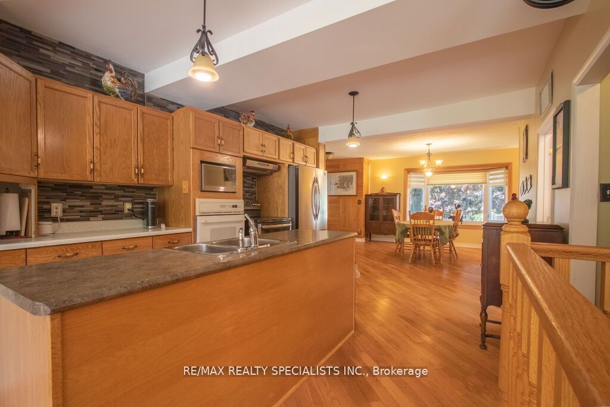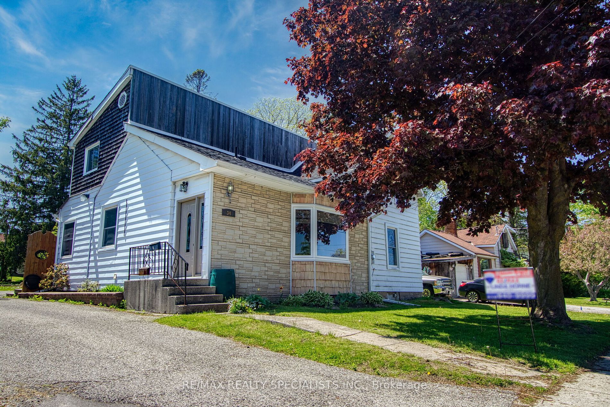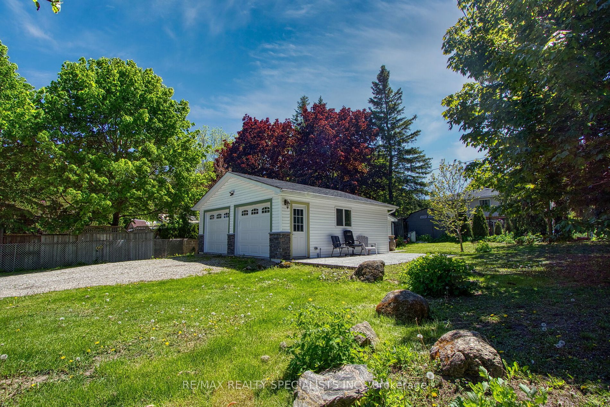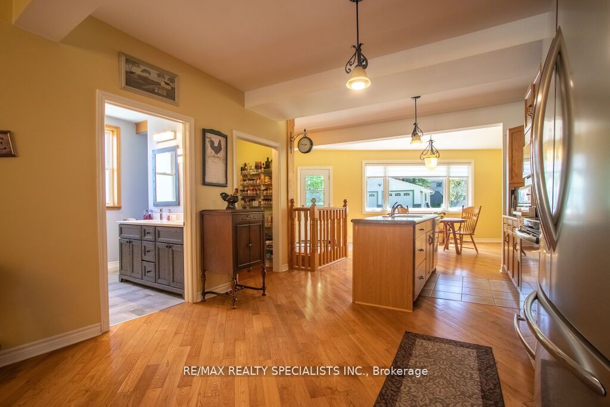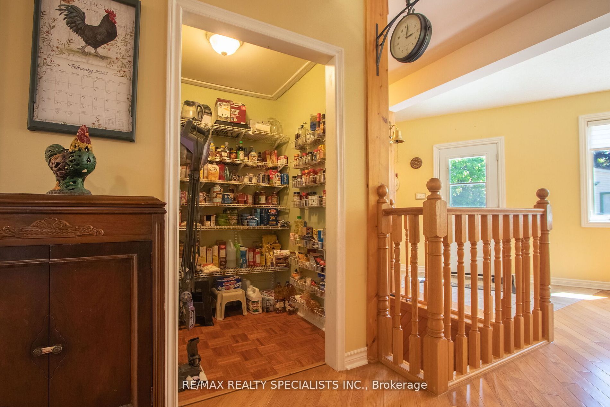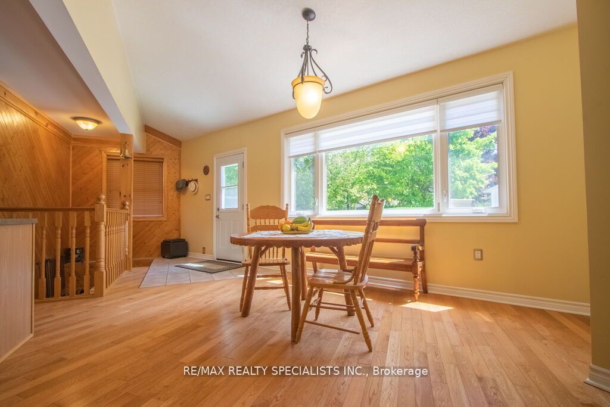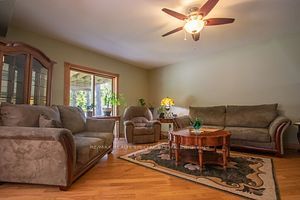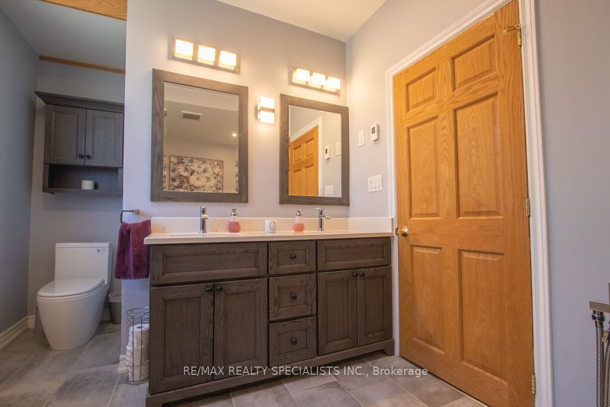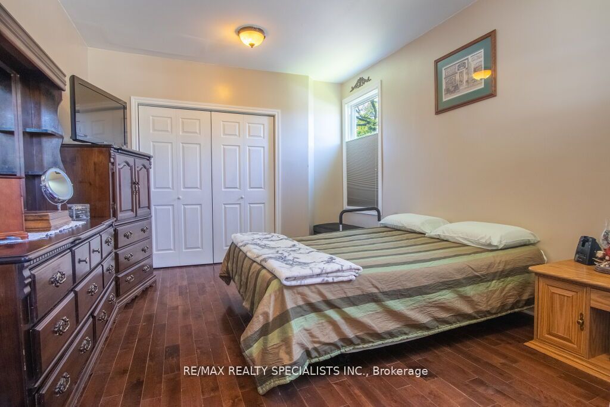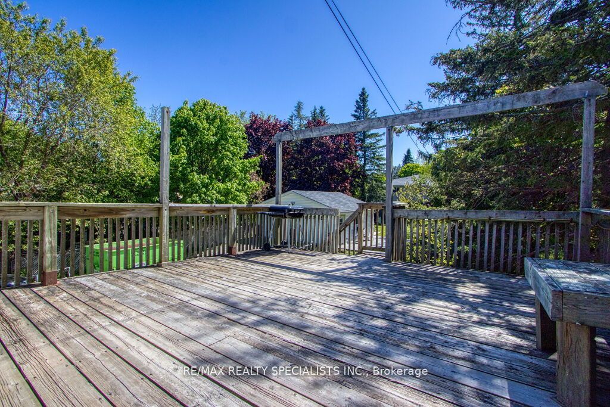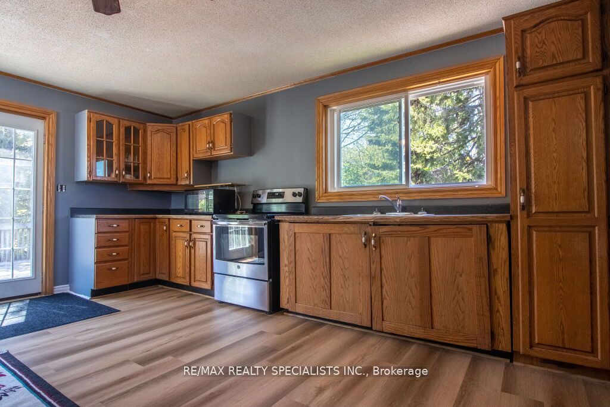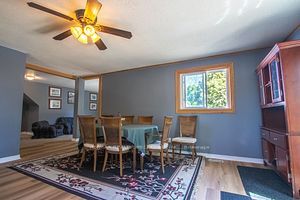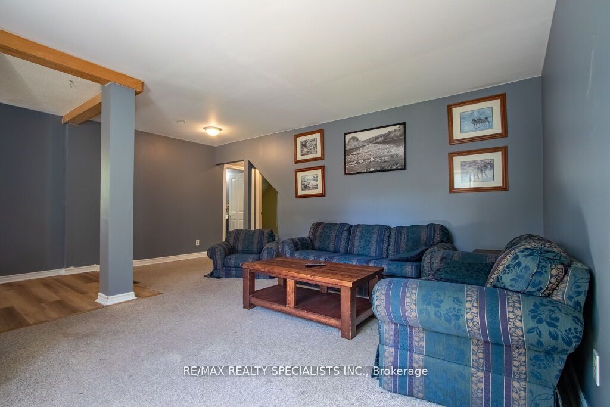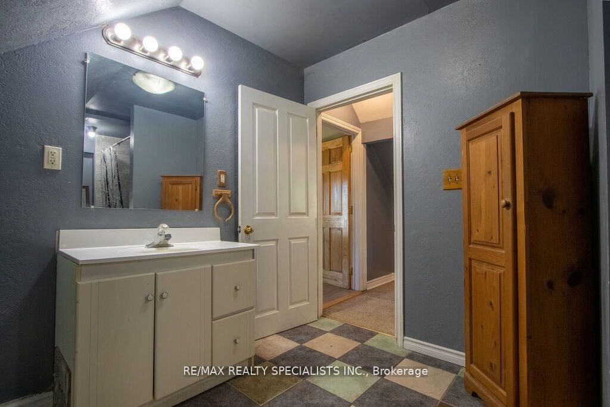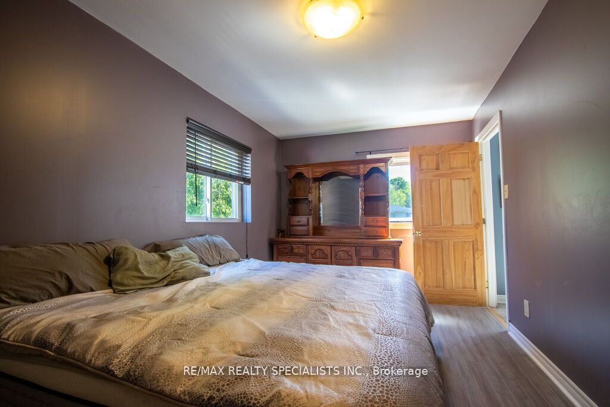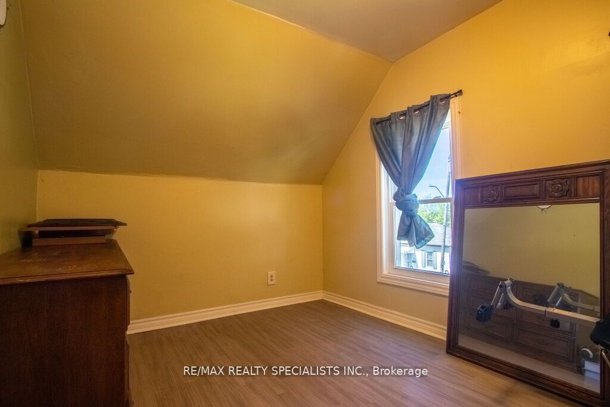$929,900
Available - For Sale
Listing ID: W8026228
34 John St , Orangeville, L9W 2P3, Ontario
| A charming house that perfectly encapsulates a blend of traditional character with modern amenities. This delightful property boasts three well-appointed bedrooms and a luxurious, upgraded main bathroom that features a spa-like atmosphere complemented by underfloor heating for those cooler mornings, and heated towel rack. Set on an oversized lot, the house offers an adaptable layout with an impressive two-kitchen arrangement, making it an ideal choice for mixed families or multi-generational living. The modern main kitchen, complete with ample storage solutions, is sure to please the most discerning of home cooks. The interior is graced with beautiful hardwood floors throughout, creating a warm and inviting atmosphere. Large windows usher in an abundance of natural light, enhancing the sense of space and comfort in this cosy home.. |
| Extras: Externally, the property boasts a heated, detached garage with space for all your vehicular needs. Not to mention, with a remarkable 10 parking spaces, this home is well-suited to host gatherings of family and friends |
| Price | $929,900 |
| Taxes: | $4931.74 |
| Address: | 34 John St , Orangeville, L9W 2P3, Ontario |
| Lot Size: | 66.00 x 165.00 (Feet) |
| Acreage: | < .50 |
| Directions/Cross Streets: | John And Broadway |
| Rooms: | 8 |
| Rooms +: | 1 |
| Bedrooms: | 3 |
| Bedrooms +: | |
| Kitchens: | 1 |
| Kitchens +: | 1 |
| Family Room: | N |
| Basement: | Part Fin |
| Property Type: | Detached |
| Style: | 2-Storey |
| Exterior: | Stone, Wood |
| Garage Type: | Detached |
| (Parking/)Drive: | Pvt Double |
| Drive Parking Spaces: | 8 |
| Pool: | None |
| Other Structures: | Garden Shed |
| Property Features: | Fenced Yard, Public Transit |
| Fireplace/Stove: | N |
| Heat Source: | Gas |
| Heat Type: | Forced Air |
| Central Air Conditioning: | None |
| Laundry Level: | Lower |
| Elevator Lift: | N |
| Sewers: | Sewers |
| Water: | Municipal |
| Utilities-Cable: | Y |
| Utilities-Hydro: | Y |
| Utilities-Gas: | Y |
| Utilities-Telephone: | Y |
$
%
Years
This calculator is for demonstration purposes only. Always consult a professional
financial advisor before making personal financial decisions.
| Although the information displayed is believed to be accurate, no warranties or representations are made of any kind. |
| RE/MAX REALTY SPECIALISTS INC. |
|
|
Ashok ( Ash ) Patel
Broker
Dir:
416.669.7892
Bus:
905-497-6701
Fax:
905-497-6700
| Virtual Tour | Book Showing | Email a Friend |
Jump To:
At a Glance:
| Type: | Freehold - Detached |
| Area: | Dufferin |
| Municipality: | Orangeville |
| Neighbourhood: | Orangeville |
| Style: | 2-Storey |
| Lot Size: | 66.00 x 165.00(Feet) |
| Tax: | $4,931.74 |
| Beds: | 3 |
| Baths: | 2 |
| Fireplace: | N |
| Pool: | None |
Locatin Map:
Payment Calculator:

