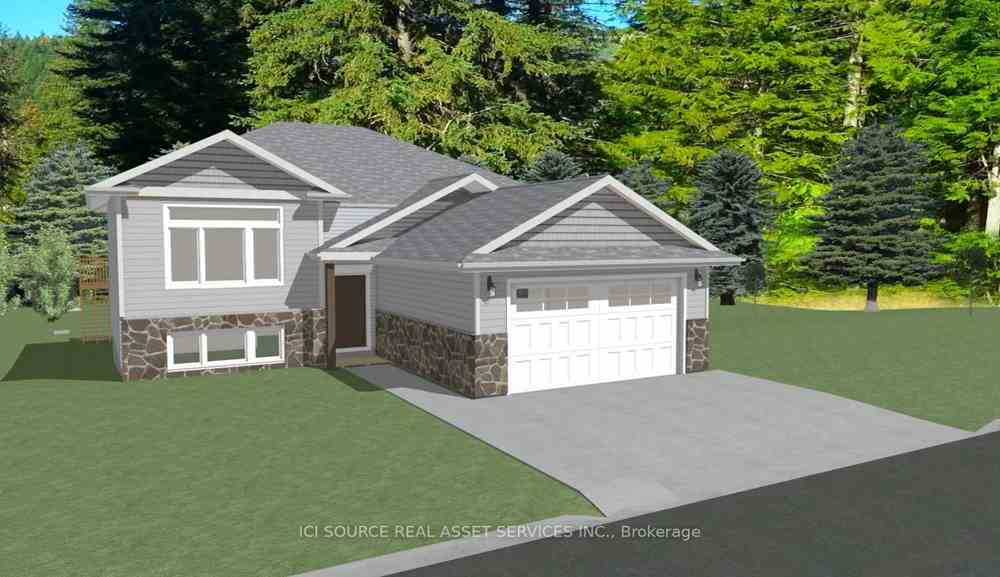$899,400
Available - For Sale
Listing ID: X8126244
2684 King George's Park Dr , Thunder Bay, P7K 1K8, Ontario

| Luxury awaits at 2684 King George's Park Dr in Thunder Bay's White Water subdivision, adjacent to White Water Golf Course. Mariday Builders Ltd crafts this 1750 sq ft main floor residence with 9ft ceilings, allowing early customization. Efficiency shines with a walk-out basement, ICF foundation, and attached garage. Open-concept living, a master suite, two bedrooms, and an unfinished basement with a finished 4-piece bathroom offer versatility. Embrace the charm of White Water Golf Course living, secure your dream home, and anticipate completion by June 2024. This residence promises a tailored living experience in this thriving community, where luxury meets lifestyle. Please note* finished basement add $55,000.00 + HST |
| Extras: Attached garage, Tarion warranty, early customization*For Additional Property Details Click The Brochure Icon Below* |
| Price | $899,400 |
| Taxes: | $600.00 |
| Address: | 2684 King George's Park Dr , Thunder Bay, P7K 1K8, Ontario |
| Lot Size: | 65.32 x 164.00 (Feet) |
| Directions/Cross Streets: | Broadway Ave |
| Rooms: | 6 |
| Rooms +: | 2 |
| Bedrooms: | 3 |
| Bedrooms +: | |
| Kitchens: | 1 |
| Family Room: | Y |
| Basement: | Part Fin |
| Property Type: | Detached |
| Style: | 2-Storey |
| Exterior: | Board/Batten |
| Garage Type: | Attached |
| (Parking/)Drive: | Private |
| Drive Parking Spaces: | 3 |
| Pool: | None |
| Approximatly Square Footage: | 1500-2000 |
| Fireplace/Stove: | Y |
| Heat Source: | Other |
| Heat Type: | Forced Air |
| Central Air Conditioning: | Central Air |
| Sewers: | Sewers |
| Water: | Municipal |
| Utilities-Cable: | N |
| Utilities-Hydro: | Y |
| Utilities-Gas: | Y |
| Utilities-Telephone: | Y |
$
%
Years
This calculator is for demonstration purposes only. Always consult a professional
financial advisor before making personal financial decisions.
| Although the information displayed is believed to be accurate, no warranties or representations are made of any kind. |
| ICI SOURCE REAL ASSET SERVICES INC. |
|
|
Ashok ( Ash ) Patel
Broker
Dir:
416.669.7892
Bus:
905-497-6701
Fax:
905-497-6700
| Book Showing | Email a Friend |
Jump To:
At a Glance:
| Type: | Freehold - Detached |
| Area: | Thunder Bay |
| Municipality: | Thunder Bay |
| Style: | 2-Storey |
| Lot Size: | 65.32 x 164.00(Feet) |
| Tax: | $600 |
| Beds: | 3 |
| Baths: | 3 |
| Fireplace: | Y |
| Pool: | None |
Locatin Map:
Payment Calculator:



