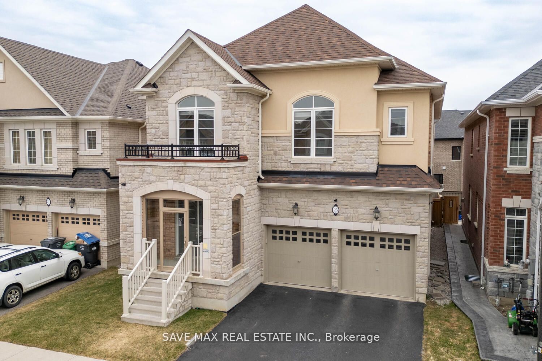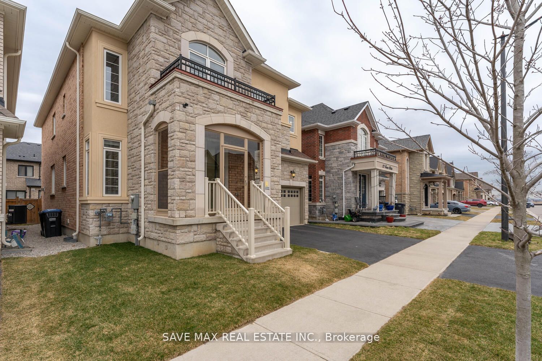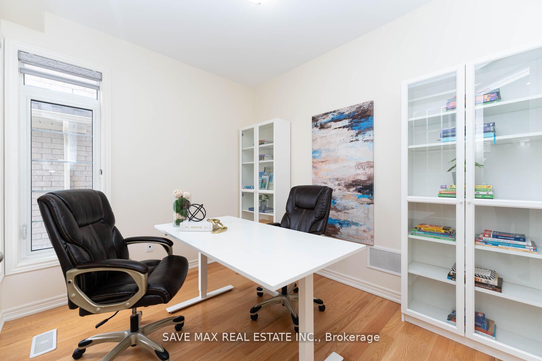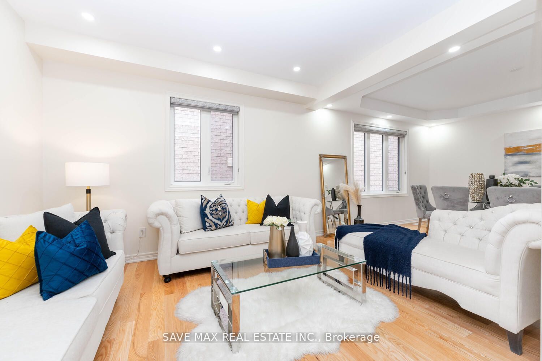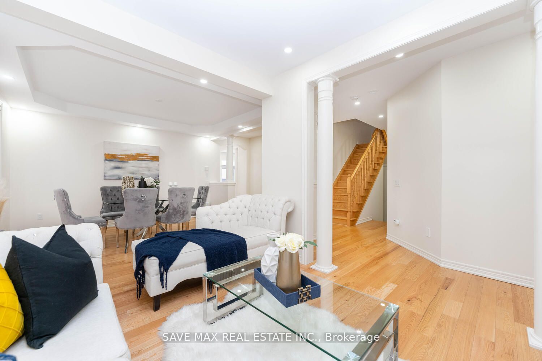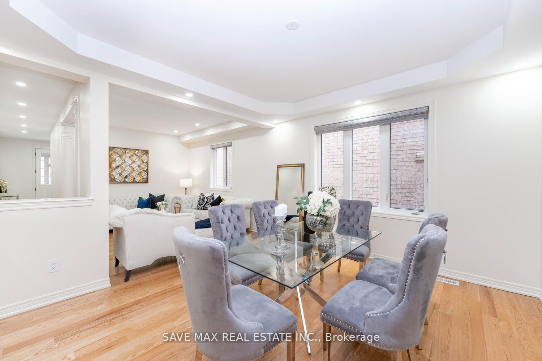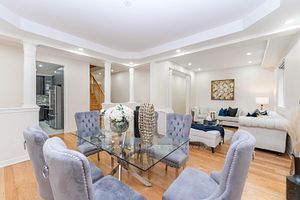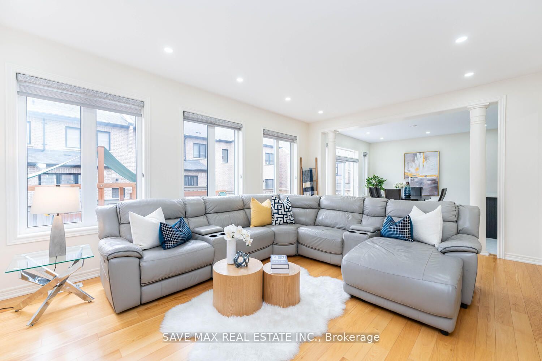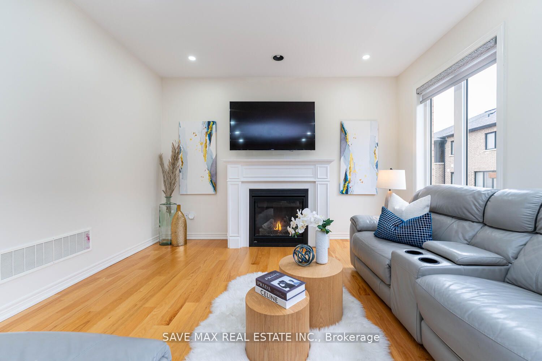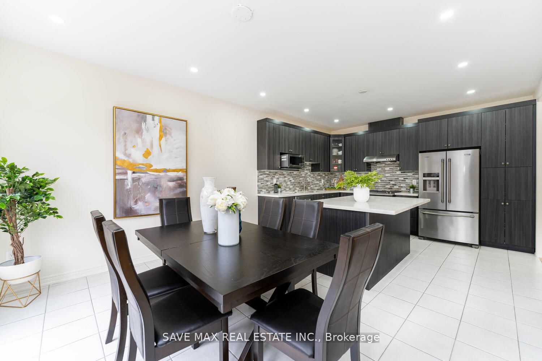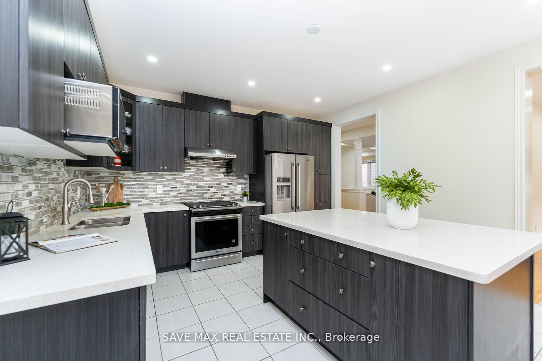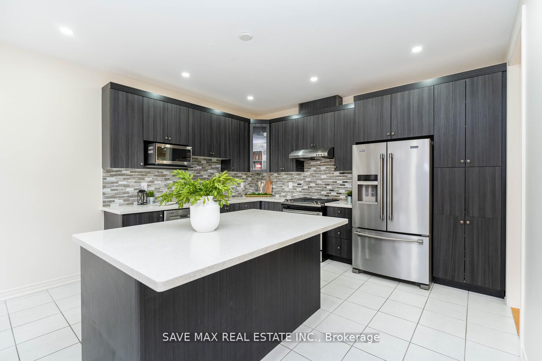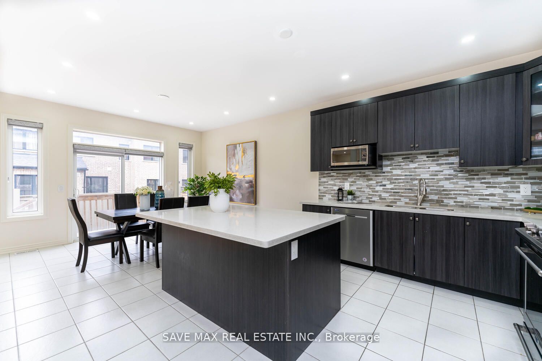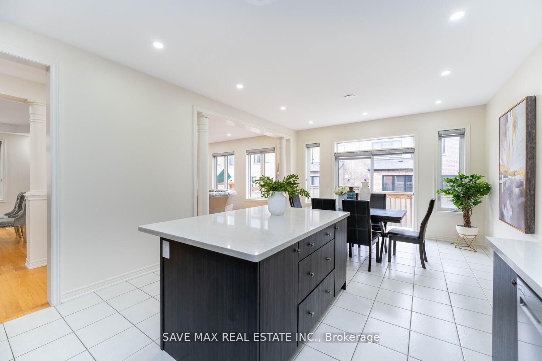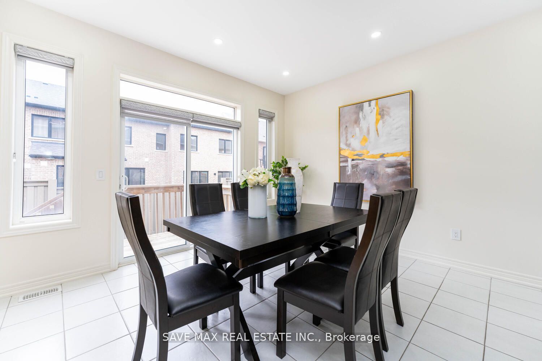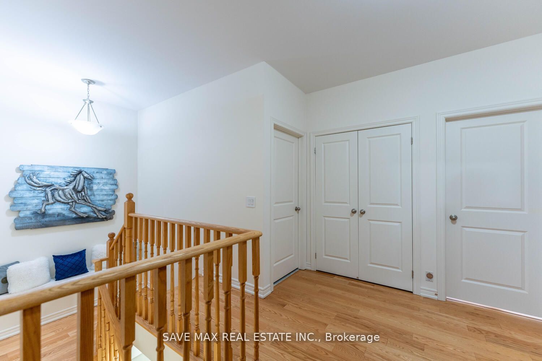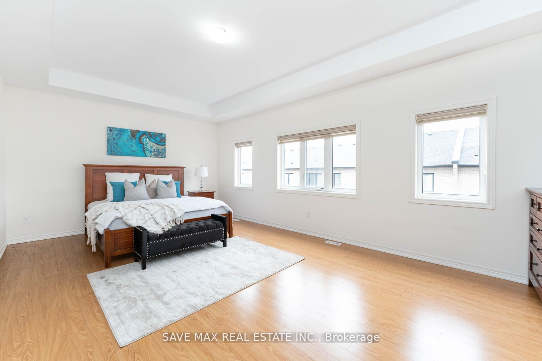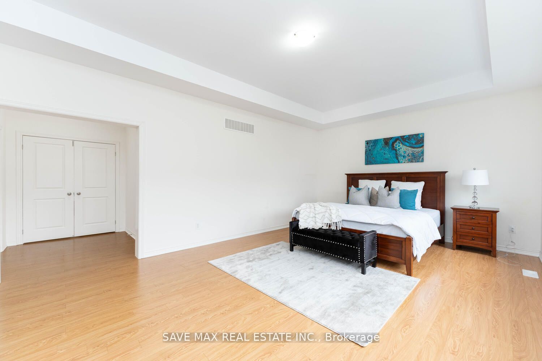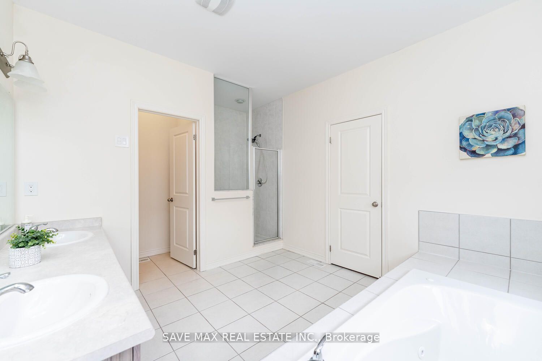$1,675,000
Available - For Sale
Listing ID: W8220316
25 Fann Dr , Brampton, L7A 4L4, Ontario
| Most sought area in Brampton West. 3328 Sq ft living space as per builder layout. Only 6-year-old Rosehaven Homes. 10 ceiling on main floor and 9 ceiling on 2nd floor and Basement. Fully finished basement with kitchen and separate entrance. House has many upgrades that worth over $200,000. Upgrades are from builder. Must visit this house to witness the absolute beauty. House is like a builder model home with high end upgrades and appliances.Extras:Quiet community. Only 5 mins drive to Mount Pleasant Go Station. Big Box stores are only 5 mins drive. 5 mins away to proposed Hwy 413. 5 mins drive to Georgetown. |
| Extras: All Elf's, 2 Fridges, 2 Stoves, 2 Exhaust Hood, Dishwasher, Washer, Dryer, Window Coverings |
| Price | $1,675,000 |
| Taxes: | $8210.55 |
| Address: | 25 Fann Dr , Brampton, L7A 4L4, Ontario |
| Lot Size: | 40.98 x 90.22 (Feet) |
| Directions/Cross Streets: | Mississauga Rd. / Sandalwood |
| Rooms: | 12 |
| Rooms +: | 4 |
| Bedrooms: | 4 |
| Bedrooms +: | 1 |
| Kitchens: | 1 |
| Kitchens +: | 1 |
| Family Room: | Y |
| Basement: | Finished |
| Approximatly Age: | 6-15 |
| Property Type: | Detached |
| Style: | 2-Storey |
| Exterior: | Brick, Stone |
| Garage Type: | Attached |
| (Parking/)Drive: | Private |
| Drive Parking Spaces: | 2 |
| Pool: | None |
| Approximatly Age: | 6-15 |
| Approximatly Square Footage: | 3000-3500 |
| Property Features: | Library, Park, Public Transit, Rec Centre, School |
| Fireplace/Stove: | Y |
| Heat Source: | Gas |
| Heat Type: | Forced Air |
| Central Air Conditioning: | Central Air |
| Laundry Level: | Upper |
| Elevator Lift: | N |
| Sewers: | Sewers |
| Water: | Municipal |
| Utilities-Cable: | A |
| Utilities-Hydro: | A |
| Utilities-Gas: | A |
| Utilities-Telephone: | A |
$
%
Years
This calculator is for demonstration purposes only. Always consult a professional
financial advisor before making personal financial decisions.
| Although the information displayed is believed to be accurate, no warranties or representations are made of any kind. |
| SAVE MAX REAL ESTATE INC. |
|
|
Ashok ( Ash ) Patel
Broker
Dir:
416.669.7892
Bus:
905-497-6701
Fax:
905-497-6700
| Virtual Tour | Book Showing | Email a Friend |
Jump To:
At a Glance:
| Type: | Freehold - Detached |
| Area: | Peel |
| Municipality: | Brampton |
| Neighbourhood: | Northwest Brampton |
| Style: | 2-Storey |
| Lot Size: | 40.98 x 90.22(Feet) |
| Approximate Age: | 6-15 |
| Tax: | $8,210.55 |
| Beds: | 4+1 |
| Baths: | 5 |
| Fireplace: | Y |
| Pool: | None |
Locatin Map:
Payment Calculator:

