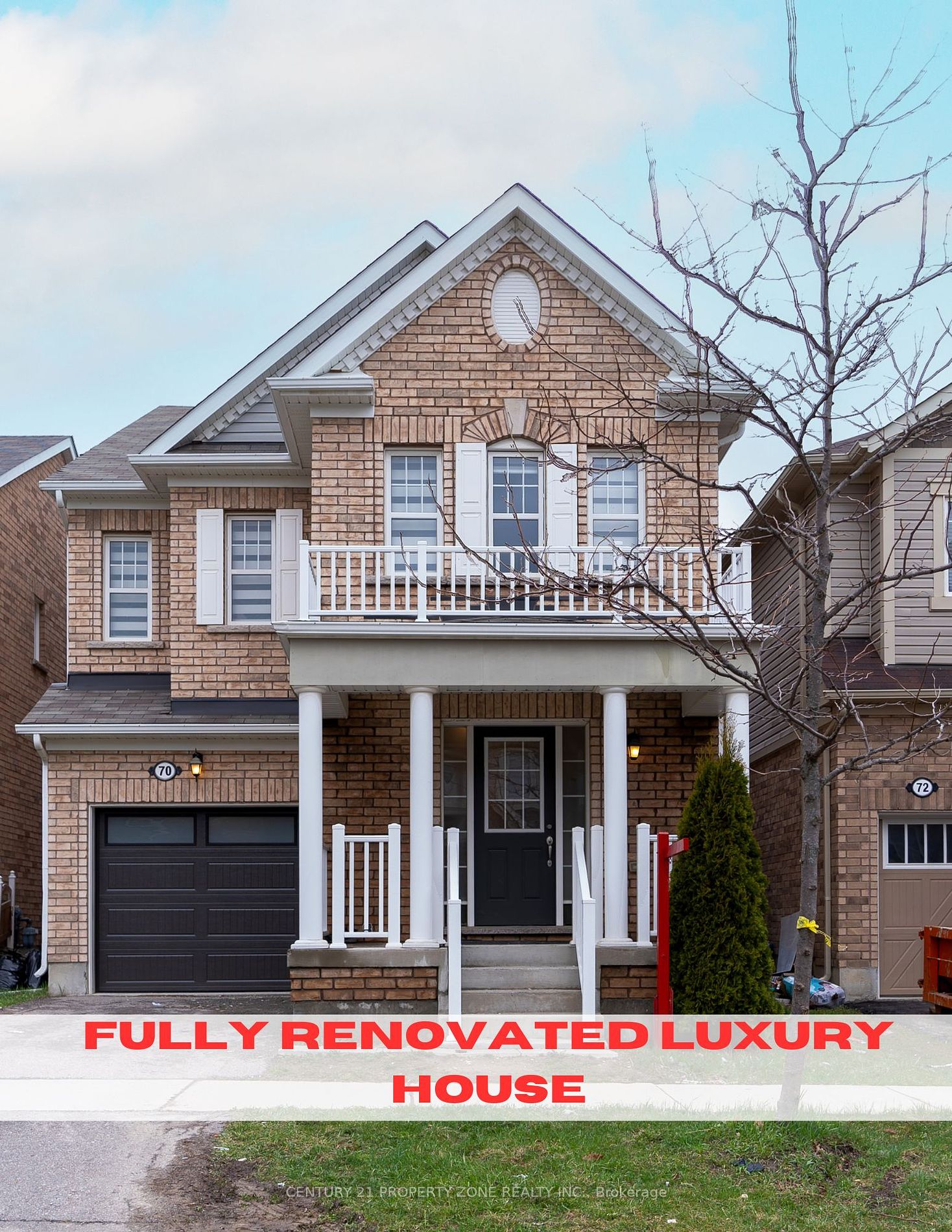$999,999
Available - For Sale
Listing ID: W8298608
70 Stedford Cres , Brampton, L7A 0G4, Ontario
| Step into a fully renovated detached house feels like entering a whole new world that has every corner giving a fresh, modern update! The attention to detail sounds impeccable. From the brand- new tiles to the Handscarped 7" hardwood floors, the wall paneling and vain scotting, the staircase with iron pickets all this adds a touch of elegance, With freshly painted brand-new doors and a newly installed garage door, pot lights with 5 different color options is a fantastic touch for setting the mood. Every aspect has been carefully chosen to create a stunning aesthetic. The second floor offers 4spacious bedrooms and 2 full washrooms with ample space and comfort. The large windows in the rooms allow plenty of natural light creating a bright and airy feel. The multi-colored pot lights add a touch of ambiance.Overall, this renovated house offers a perfect blend of modern design, functionality , and comfort, making it a desirable home in a beautiful neighbourhood. All paints and lights will be fixed before closing also Driveway has been extended for 3rd parking plus legal basement permit has been applied . DON'T MISS this opportunity . |
| Extras: The house has all that buyers are looking for modern design, comfort and a great location in a beautiful neighbourhood.With its luxurious features it's a property worth considering.Don't miss out on the opportunity to make this home yours!! |
| Price | $999,999 |
| Taxes: | $6200.00 |
| Address: | 70 Stedford Cres , Brampton, L7A 0G4, Ontario |
| Lot Size: | 30.02 x 88.58 (Feet) |
| Directions/Cross Streets: | Creditview / Wanless Dr |
| Rooms: | 8 |
| Bedrooms: | 4 |
| Bedrooms +: | |
| Kitchens: | 1 |
| Family Room: | Y |
| Basement: | Full |
| Property Type: | Detached |
| Style: | 2-Storey |
| Exterior: | Brick |
| Garage Type: | Attached |
| (Parking/)Drive: | Available |
| Drive Parking Spaces: | 2 |
| Pool: | None |
| Approximatly Square Footage: | 2000-2500 |
| Property Features: | Library, Park, Place Of Worship, Rec Centre, School |
| Fireplace/Stove: | N |
| Heat Source: | Gas |
| Heat Type: | Forced Air |
| Central Air Conditioning: | Central Air |
| Sewers: | Sewers |
| Water: | Municipal |
| Utilities-Cable: | Y |
| Utilities-Hydro: | Y |
| Utilities-Gas: | Y |
$
%
Years
This calculator is for demonstration purposes only. Always consult a professional
financial advisor before making personal financial decisions.
| Although the information displayed is believed to be accurate, no warranties or representations are made of any kind. |
| CENTURY 21 PROPERTY ZONE REALTY INC. |
|
|
Ashok ( Ash ) Patel
Broker
Dir:
416.669.7892
Bus:
905-497-6701
Fax:
905-497-6700
| Book Showing | Email a Friend |
Jump To:
At a Glance:
| Type: | Freehold - Detached |
| Area: | Peel |
| Municipality: | Brampton |
| Neighbourhood: | Northwest Brampton |
| Style: | 2-Storey |
| Lot Size: | 30.02 x 88.58(Feet) |
| Tax: | $6,200 |
| Beds: | 4 |
| Baths: | 3 |
| Fireplace: | N |
| Pool: | None |
Locatin Map:
Payment Calculator:





















