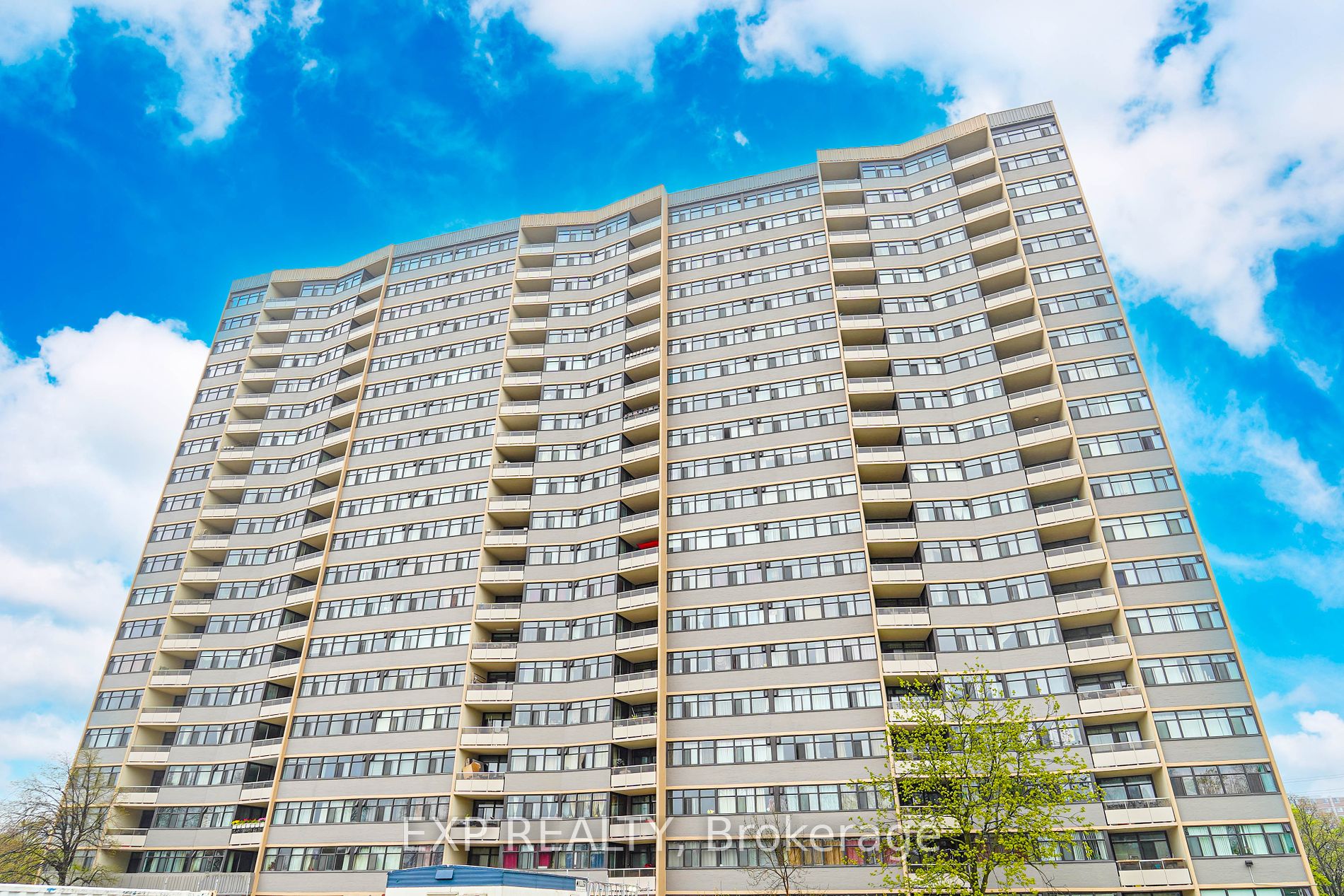$499,000
Available - For Sale
Listing ID: E8305034
2050 Bridletowne Circ , Unit 1201, Toronto, M1W 2V5, Ontario
| *Welcome To This Fantastic Home Boasting A Prime Location!*This Property Features Three Bedrooms, Including An En-Suite Large Laundry Room, Providing Both Convenience And Functionality*Situated Mere Steps Away From Schools, Bridlewood Mall, TTC Access, Banks, Restaurants, And A Plethora Of Amenities, This Residence Offers Unparalleled Convenience*With Easy Access To Highways 404 And 401, Commuting Becomes A Breeze* |
| Price | $499,000 |
| Taxes: | $1559.00 |
| Maintenance Fee: | 898.32 |
| Address: | 2050 Bridletowne Circ , Unit 1201, Toronto, M1W 2V5, Ontario |
| Province/State: | Ontario |
| Condo Corporation No | YCC |
| Level | 12 |
| Unit No | 01 |
| Directions/Cross Streets: | Warden/Ficnh |
| Rooms: | 6 |
| Bedrooms: | 3 |
| Bedrooms +: | |
| Kitchens: | 1 |
| Family Room: | N |
| Basement: | None |
| Property Type: | Condo Apt |
| Style: | Apartment |
| Exterior: | Brick |
| Garage Type: | Underground |
| Garage(/Parking)Space: | 1.00 |
| Drive Parking Spaces: | 1 |
| Park #1 | |
| Parking Type: | Exclusive |
| Exposure: | S |
| Balcony: | Open |
| Locker: | Ensuite |
| Pet Permited: | Restrict |
| Approximatly Square Footage: | 1200-1399 |
| Maintenance: | 898.32 |
| Water Included: | Y |
| Cabel TV Included: | Y |
| Common Elements Included: | Y |
| Heat Included: | Y |
| Parking Included: | Y |
| Condo Tax Included: | Y |
| Building Insurance Included: | Y |
| Fireplace/Stove: | N |
| Heat Source: | Gas |
| Heat Type: | Water |
| Central Air Conditioning: | None |
$
%
Years
This calculator is for demonstration purposes only. Always consult a professional
financial advisor before making personal financial decisions.
| Although the information displayed is believed to be accurate, no warranties or representations are made of any kind. |
| EXP REALTY |
|
|
Ashok ( Ash ) Patel
Broker
Dir:
416.669.7892
Bus:
905-497-6701
Fax:
905-497-6700
| Virtual Tour | Book Showing | Email a Friend |
Jump To:
At a Glance:
| Type: | Condo - Condo Apt |
| Area: | Toronto |
| Municipality: | Toronto |
| Neighbourhood: | L'Amoreaux |
| Style: | Apartment |
| Tax: | $1,559 |
| Maintenance Fee: | $898.32 |
| Beds: | 3 |
| Baths: | 2 |
| Garage: | 1 |
| Fireplace: | N |
Locatin Map:
Payment Calculator:


























