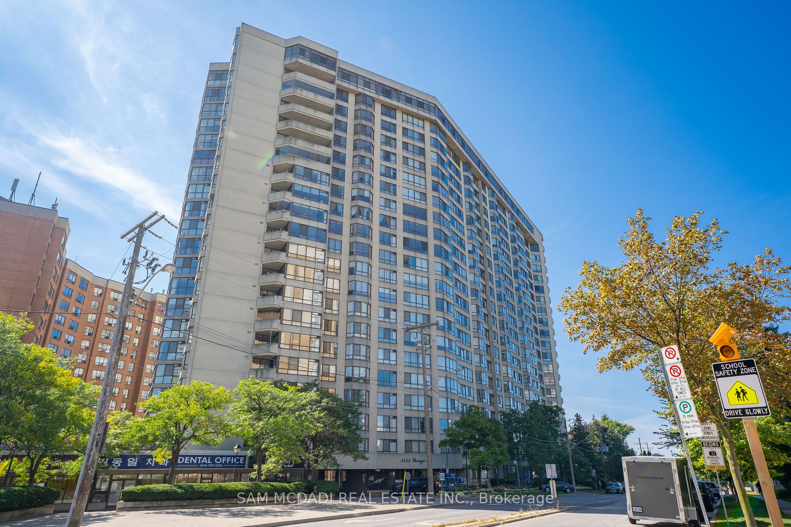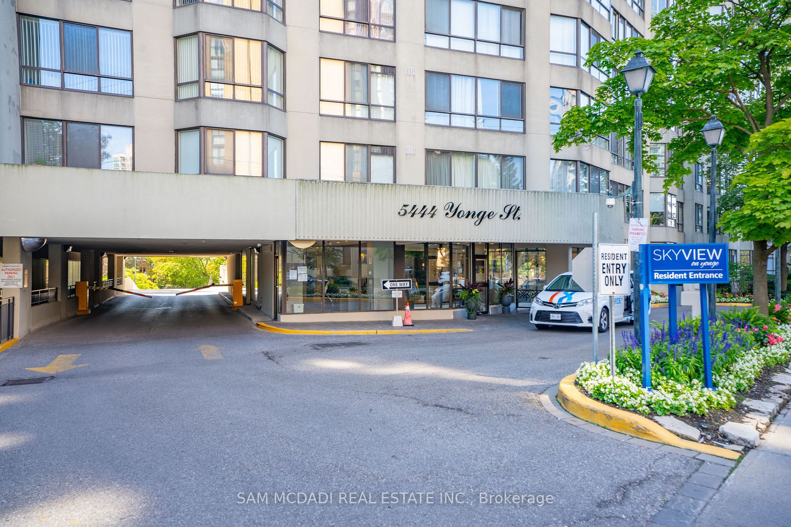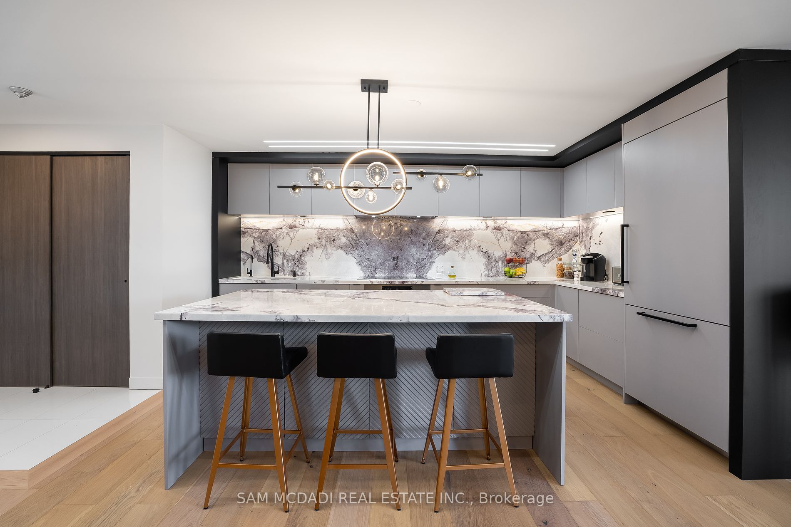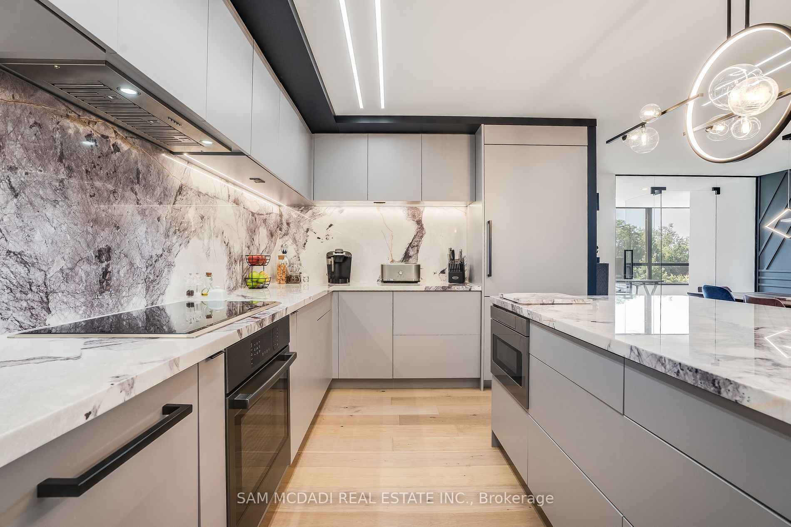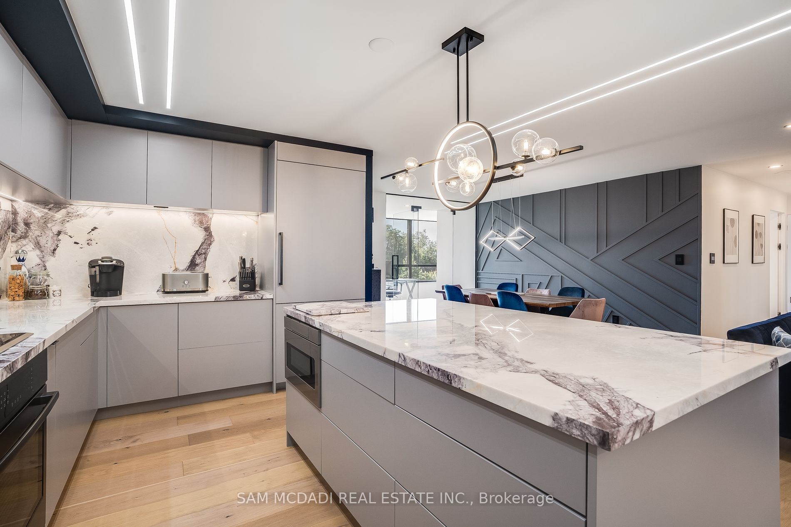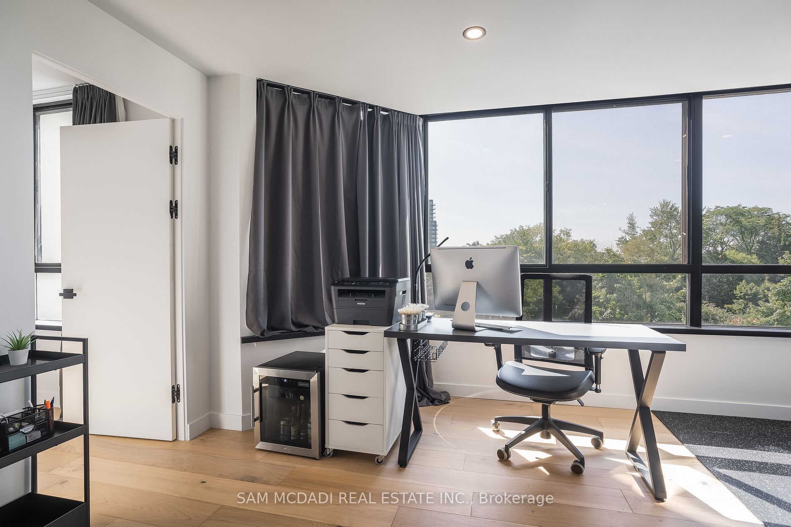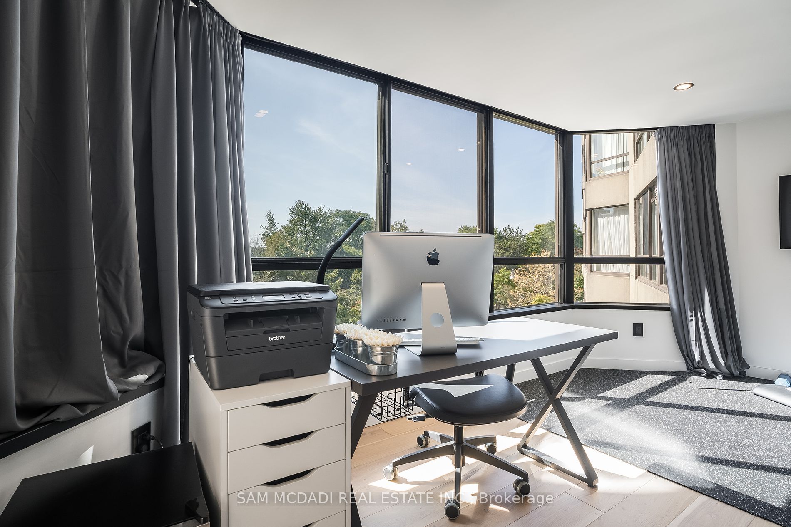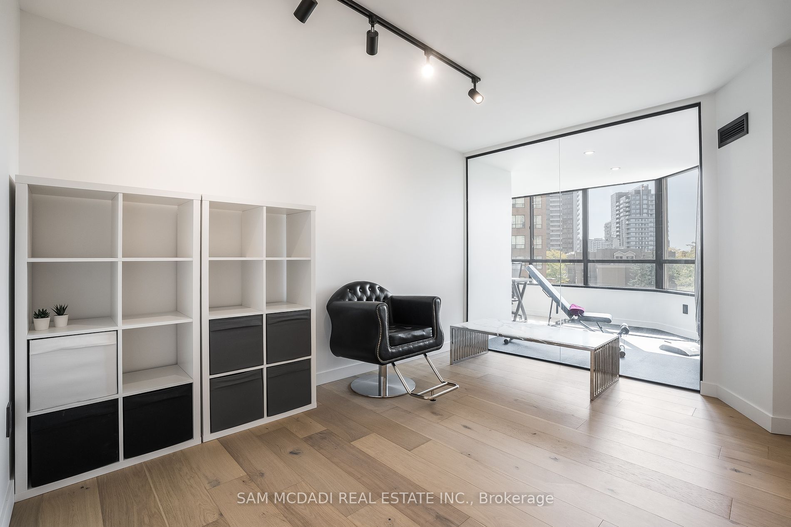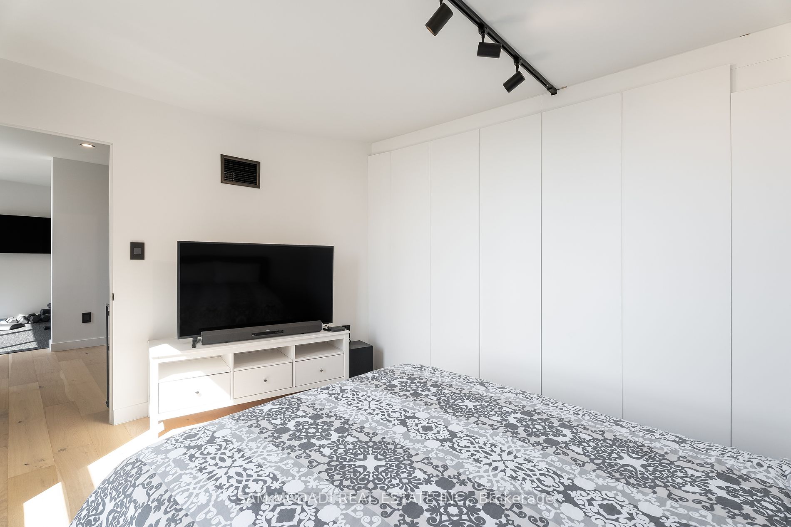$1,500,000
Available - For Sale
Listing ID: C8306832
5444 Yonge St , Unit 304, Toronto, M2N 6J4, Ontario
| Immerse Yourself Into The Affluent Willowdale Community Known For Its Vibrant Urban Centre, Luxury Homes, Shopping Boutiques, Versatile Restaurants & More! Offering 1,651 SF of Living Space Is This Beautifully Redesigned Luxury Pied-A-Terre W/ A Remarkable Layout That Flows Seamlessly From Room to Room. The Chef's Gourmet Kitchen Is The Staple of This Residence & Was Designed w/ A Large Centre Island Dressed In Marble Countertops, High-End B/I Appliances, Marble Backsplash, Illuminated Lighting & Ample Upper and Lower Cabinetry Space. Both The Living & Dining Areas That Are Overlooked By The Kitchen Are Elevated w/ Meticulously Designed Feature Walls, LED Pot Lights & Luxurious Engineered Hardwood Flrs That Flow Across Each Room! Step Into The Owners Suite Elevated w/ A Shiplap Feature Wall, Lg Windows, A W/I Closet + B/I Closet & An Elegant 3pc Ensuite w/ Porcelain Counters, Oversize Shower, and A Heated Towel Rack. This Beauty Also Boasts 2 More Spacious Bdrms That Share A 4pc Bath, |
| Extras: A Gym, Office & W/I Pantry. Absolute Showstopper! Located Mins From Hwy 401, Bayview Village Shopping Centre, Highly Rated Earl Haig S.S. & All Other Desired Amenities. Tandem Parking Spot + 1 Locker. All Utilities Incl. In Maintenance Fee. |
| Price | $1,500,000 |
| Taxes: | $3444.64 |
| Maintenance Fee: | 1580.00 |
| Address: | 5444 Yonge St , Unit 304, Toronto, M2N 6J4, Ontario |
| Province/State: | Ontario |
| Condo Corporation No | MTCC |
| Level | 3 |
| Unit No | 5 |
| Directions/Cross Streets: | Yonge St & Finch Ave W |
| Rooms: | 8 |
| Bedrooms: | 3 |
| Bedrooms +: | |
| Kitchens: | 1 |
| Family Room: | N |
| Basement: | None |
| Property Type: | Condo Apt |
| Style: | Apartment |
| Exterior: | Concrete |
| Garage Type: | Underground |
| Garage(/Parking)Space: | 2.00 |
| Drive Parking Spaces: | 0 |
| Park #1 | |
| Parking Spot: | 84 |
| Parking Type: | Exclusive |
| Legal Description: | P3 |
| Exposure: | Ne |
| Balcony: | None |
| Locker: | Exclusive |
| Pet Permited: | Restrict |
| Approximatly Square Footage: | 1600-1799 |
| Building Amenities: | Concierge, Exercise Room, Outdoor Pool, Party/Meeting Room, Tennis Court, Visitor Parking |
| Property Features: | Park, Public Transit |
| Maintenance: | 1580.00 |
| CAC Included: | Y |
| Hydro Included: | Y |
| Water Included: | Y |
| Cabel TV Included: | Y |
| Common Elements Included: | Y |
| Heat Included: | Y |
| Parking Included: | Y |
| Building Insurance Included: | Y |
| Fireplace/Stove: | N |
| Heat Source: | Gas |
| Heat Type: | Forced Air |
| Central Air Conditioning: | Central Air |
| Laundry Level: | Main |
$
%
Years
This calculator is for demonstration purposes only. Always consult a professional
financial advisor before making personal financial decisions.
| Although the information displayed is believed to be accurate, no warranties or representations are made of any kind. |
| SAM MCDADI REAL ESTATE INC. |
|
|
Ashok ( Ash ) Patel
Broker
Dir:
416.669.7892
Bus:
905-497-6701
Fax:
905-497-6700
| Virtual Tour | Book Showing | Email a Friend |
Jump To:
At a Glance:
| Type: | Condo - Condo Apt |
| Area: | Toronto |
| Municipality: | Toronto |
| Neighbourhood: | Willowdale West |
| Style: | Apartment |
| Tax: | $3,444.64 |
| Maintenance Fee: | $1,580 |
| Beds: | 3 |
| Baths: | 2 |
| Garage: | 2 |
| Fireplace: | N |
Locatin Map:
Payment Calculator:

