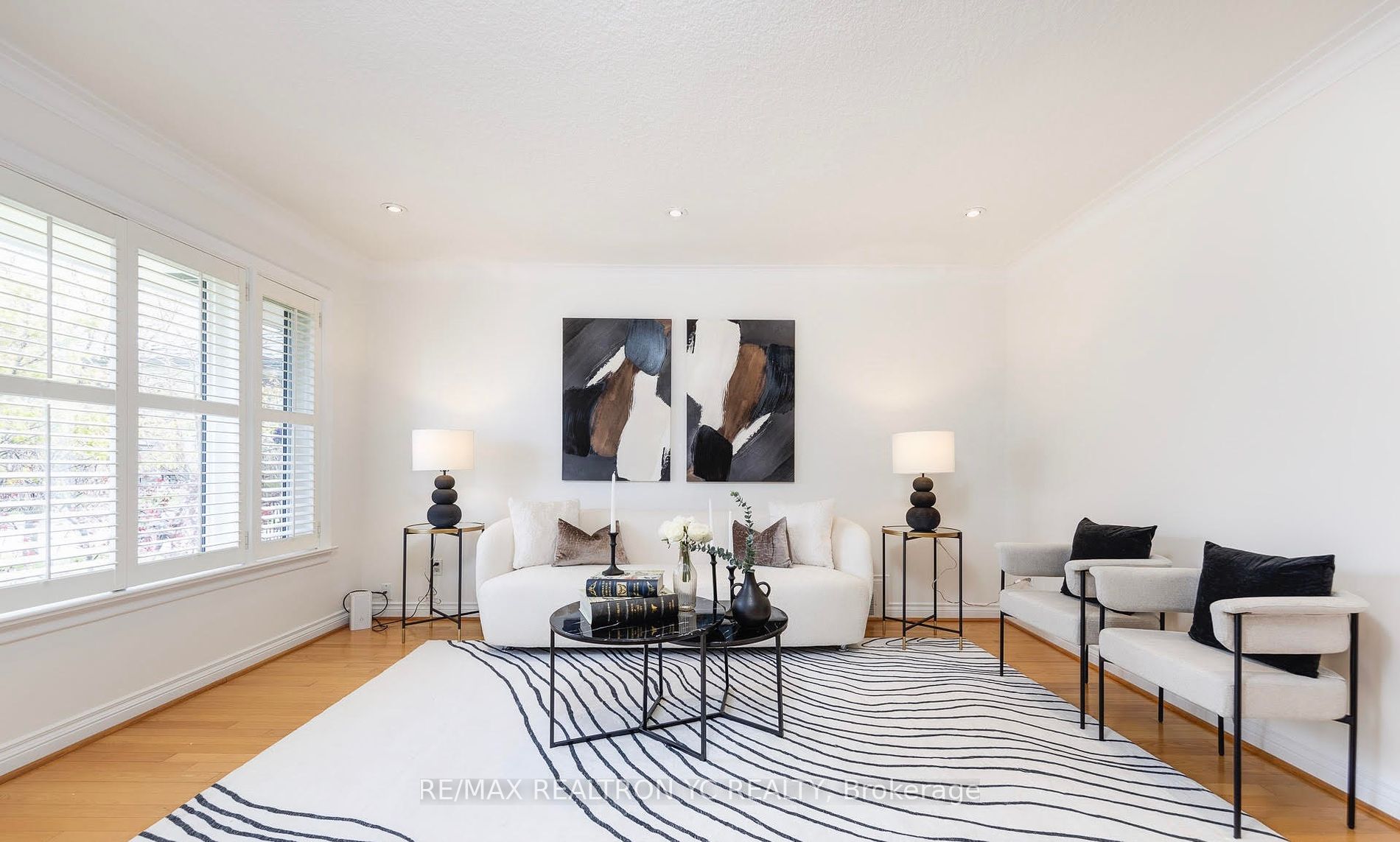$1,289,000
Available - For Sale
Listing ID: C8317534
226 Codsell Ave , Toronto, M3H 3W9, Ontario
| Welcome To This Sun Drenched, Well Maintained Family Bungalow Sitting On A Premium 52.5x150ft, PoolSized Lot! Abundance Of Natural Light Creating A Warm Ambiance Throughout Home. Open-Concept &Functional Floor Plan. Main Floor Features updated Kitchen W/ Quartz Countertop (2018), FreshlyPainted Walls, Plenty Of Pot Lights, Newly Finished Basement Flooring (2024), With Separate SideEntrance including Kitchen, Three Bedrooms for Potential Solid Income, 3Pc Bath, Bedrooms WithWindow, Laundry Room & Plenty Of Storage Space. This property offers Endless Possibilities, Ready ToMove In, Rent It Out, Or Build Your Dream Home on this Land Area of 7875 Sq-Ft! Prime Location, NearTop Schools, Parks, Yorkdale Mall, Places Of Worship, Transit & Easy Access to HWY 401. |
| Extras: **High Ranking William Lyon Mackenzie Secondary School** *** |
| Price | $1,289,000 |
| Taxes: | $5390.38 |
| Address: | 226 Codsell Ave , Toronto, M3H 3W9, Ontario |
| Lot Size: | 52.50 x 150.00 (Feet) |
| Directions/Cross Streets: | Bathurst & Sheppard |
| Rooms: | 3 |
| Bedrooms: | 3 |
| Bedrooms +: | 3 |
| Kitchens: | 2 |
| Family Room: | Y |
| Basement: | Fin W/O, Walk-Up |
| Property Type: | Detached |
| Style: | Bungalow |
| Exterior: | Brick |
| Garage Type: | Detached |
| (Parking/)Drive: | Private |
| Drive Parking Spaces: | 4 |
| Pool: | None |
| Property Features: | Fenced Yard, Park, Place Of Worship, Public Transit, School |
| Fireplace/Stove: | N |
| Heat Source: | Gas |
| Heat Type: | Forced Air |
| Central Air Conditioning: | Central Air |
| Sewers: | Sewers |
| Water: | None |
$
%
Years
This calculator is for demonstration purposes only. Always consult a professional
financial advisor before making personal financial decisions.
| Although the information displayed is believed to be accurate, no warranties or representations are made of any kind. |
| RE/MAX REALTRON YC REALTY |
|
|
Ashok ( Ash ) Patel
Broker
Dir:
416.669.7892
Bus:
905-497-6701
Fax:
905-497-6700
| Book Showing | Email a Friend |
Jump To:
At a Glance:
| Type: | Freehold - Detached |
| Area: | Toronto |
| Municipality: | Toronto |
| Neighbourhood: | Bathurst Manor |
| Style: | Bungalow |
| Lot Size: | 52.50 x 150.00(Feet) |
| Tax: | $5,390.38 |
| Beds: | 3+3 |
| Baths: | 2 |
| Fireplace: | N |
| Pool: | None |
Locatin Map:
Payment Calculator:


























