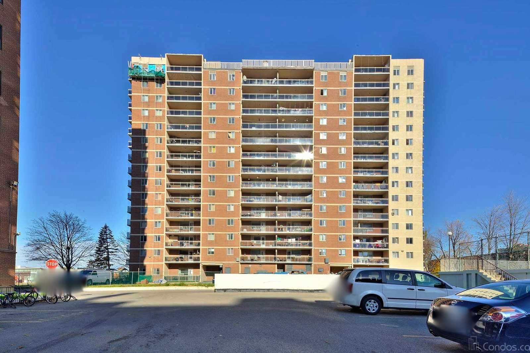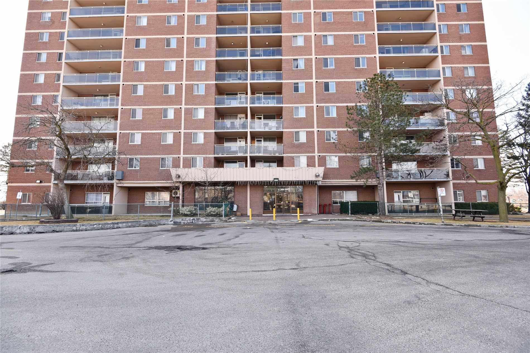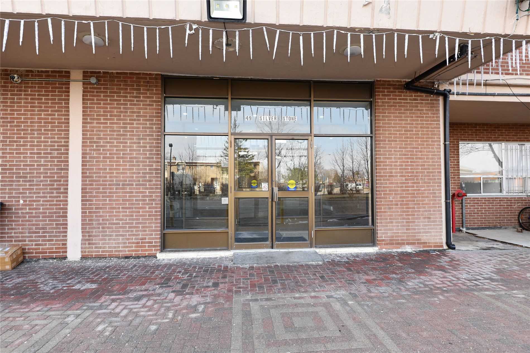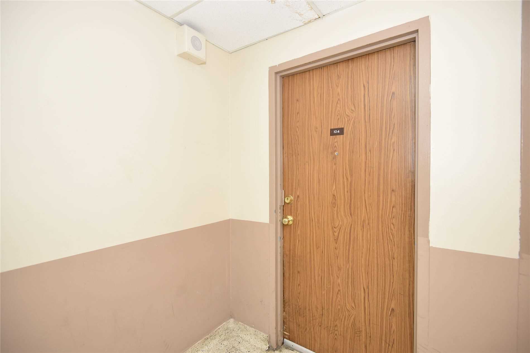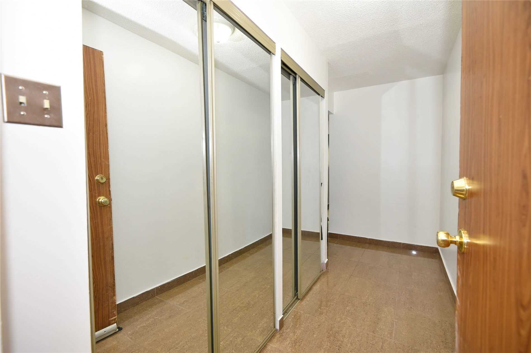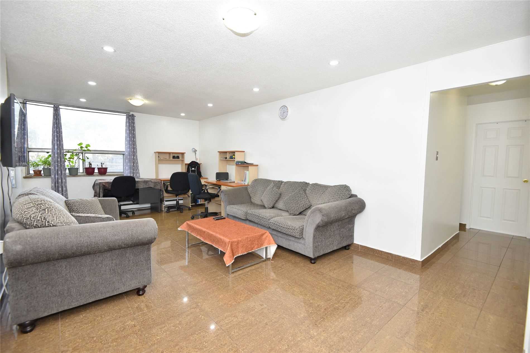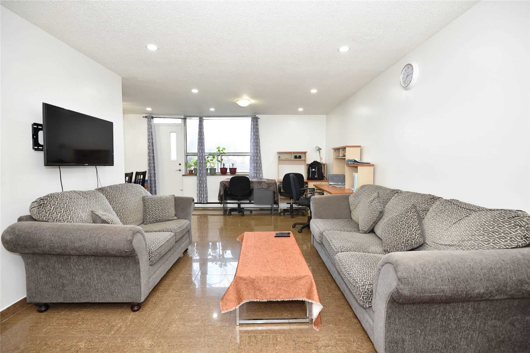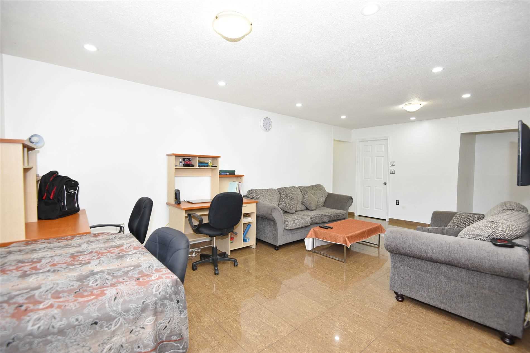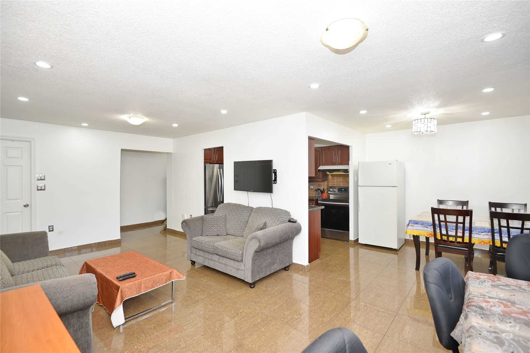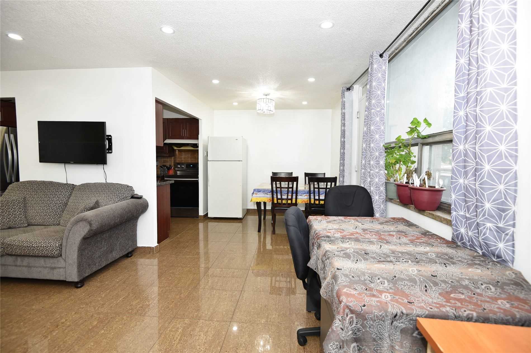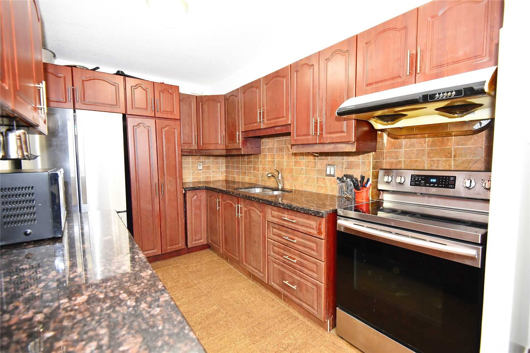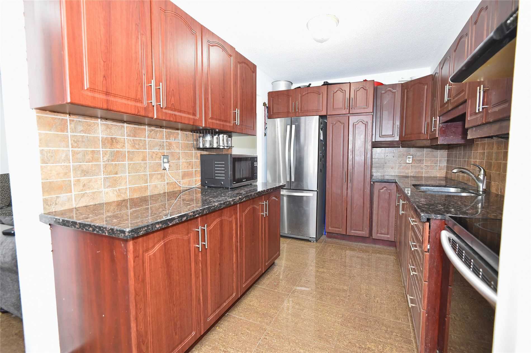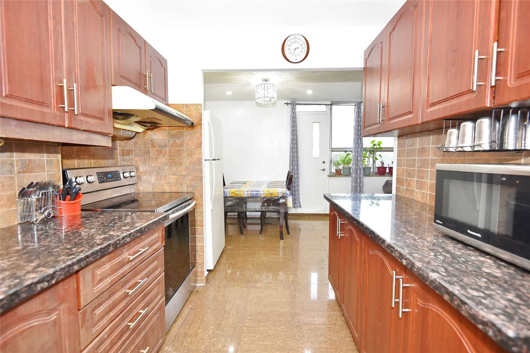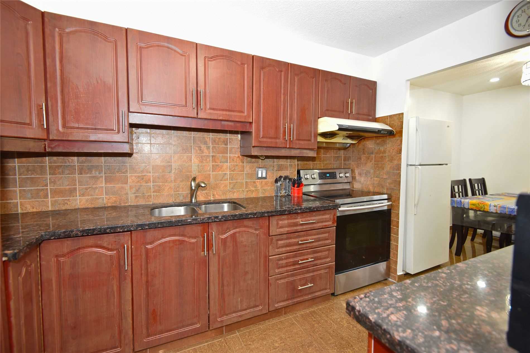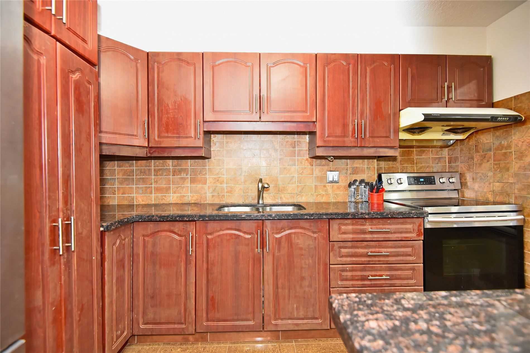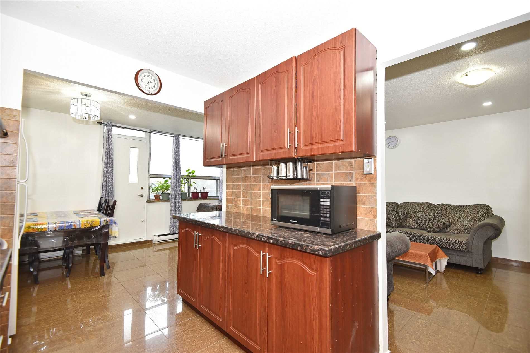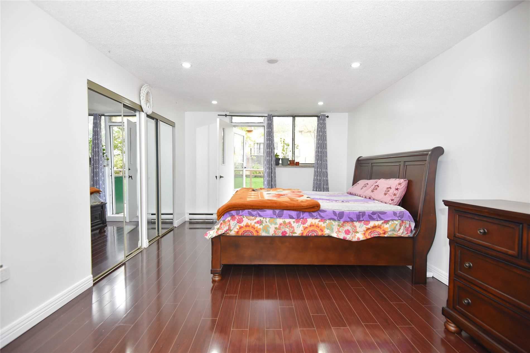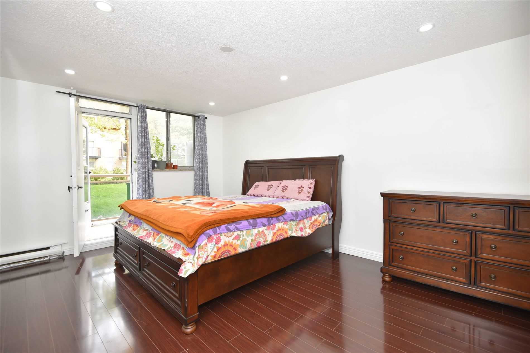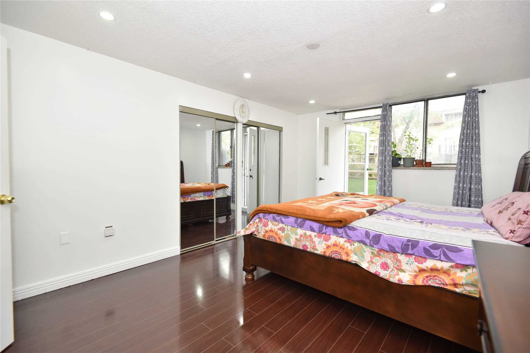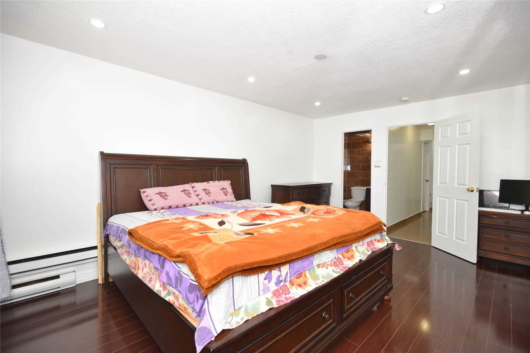Sold
Listing ID: W5418607
49 Silverstone Dr , Unit 104, Toronto, M9V3G2, Ontario
| Well Maintained,Highly Upgraded,Huge 1200+Sqft Condo W/ Fully Tile Floor,Open Concept Kitchen ,S/S Appliances With Low Property Tax,Next To School & Park,Right Across Albion Mall,Walking To Grocery,Pharmacy,Clinic,Ttc,Restaurant,Library,401/407/Hwy27,Two Large Walkout Balconies,Dining+Kitchen+Modern Living Room With Large Windows, Pot Lights. |
| Extras: All Elf's , All Window Coverings, S/S Fridge, S/S Stove, Washer And Dryer |
| Listed Price | $589,000 |
| Taxes: | $1246.46 |
| Maintenance Fee: | 548.00 |
| Occupancy: | Owner |
| Address: | 49 Silverstone Dr , Unit 104, Toronto, M9V3G2, Ontario |
| Province/State: | Ontario |
| Property Management | York Condo Corporation |
| Condo Corporation No | YCC |
| Level | 1 |
| Unit No | 4 |
| Directions/Cross Streets: | Kipling/Finch |
| Rooms: | 9 |
| Bedrooms: | 3 |
| Bedrooms +: | |
| Kitchens: | 1 |
| Family Room: | N |
| Basement: | None |
| Level/Floor | Room | Length(ft) | Width(ft) | Descriptions | |
| Room 1 | Main | Living | 65.86 | 38.54 | W/O To Balcony, Porcelain Sink, Marble Floor |
| Room 2 | Main | Dining | 29.26 | 25.81 | Combined W/Living, Open Concept |
| Room 3 | Main | Great Rm | 37.13 | 26.04 | Granite Counter, Modern Kitchen |
| Room 4 | Main | Prim Bdrm | 52.18 | 36.15 | Laminate, 2 Pc Ensuite, Balcony |
| Room 5 | Main | 2nd Br | 40.87 | 35.49 | Laminate |
| Room 6 | Main | 3rd Br | 33.55 | 32.93 | Laminate |
| Room 7 | Main | Laundry | 29.59 | 15.48 | Ceramic Floor |
| Washroom Type | No. of Pieces | Level |
| Washroom Type 1 | 4 | Main |
| Washroom Type 2 | 2 | Main |
| Property Type: | Condo Apt |
| Style: | Apartment |
| Exterior: | Brick |
| Garage Type: | Undergrnd |
| Garage(/Parking)Space: | 1.00 |
| Drive Parking Spaces: | 1 |
| Park #1 | |
| Parking Type: | Exclusive |
| Exposure: | N |
| Balcony: | Open |
| Locker: | None |
| Pet Permited: | Restrict |
| Approximatly Square Footage: | 1200-1399 |
| Maintenance: | 548.00 |
| CAC Included: | N |
| Hydro Included: | N |
| Water Included: | Y |
| Cabel TV Included: | N |
| Common Elements Included: | Y |
| Heat Included: | Y |
| Parking Included: | Y |
| Condo Tax Included: | N |
| Building Insurance Included: | Y |
| Fireplace/Stove: | N |
| Heat Source: | Electric |
| Heat Type: | Baseboard |
| Central Air Conditioning: | None |
| Ensuite Laundry: | Y |
| Although the information displayed is believed to be accurate, no warranties or representations are made of any kind. |
| SAVE MAX ACHIEVERS REALTY, BROKERAGE |
|
|
Ashok ( Ash ) Patel
Broker
Dir:
416.669.7892
Bus:
905-497-6701
Fax:
905-497-6700
| Virtual Tour | Email a Friend |
Jump To:
At a Glance:
| Type: | Condo - Condo Apt |
| Area: | Toronto |
| Municipality: | Toronto |
| Neighbourhood: | Mount Olive-Silverstone-Jamestown |
| Style: | Apartment |
| Tax: | $1,246.46 |
| Maintenance Fee: | $548 |
| Beds: | 3 |
| Baths: | 2 |
| Garage: | 1 |
| Fireplace: | N |
Locatin Map:

