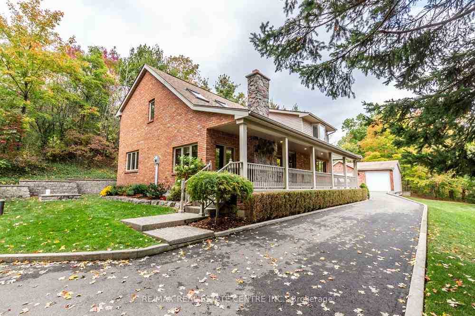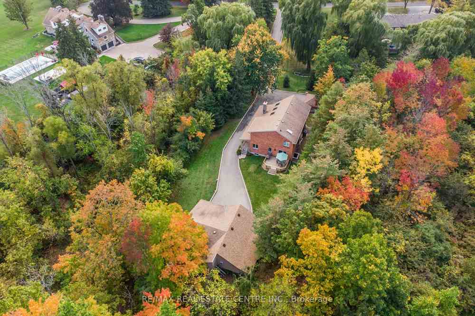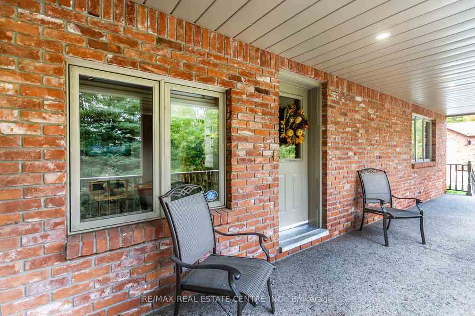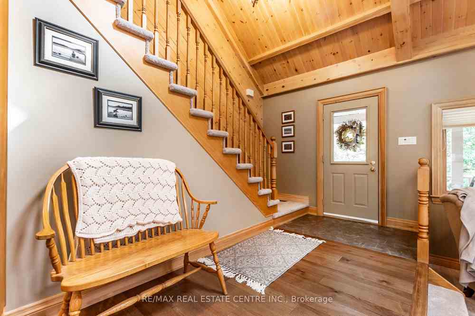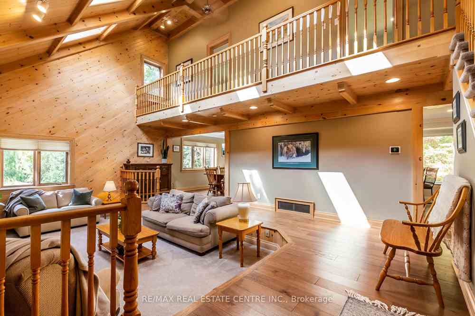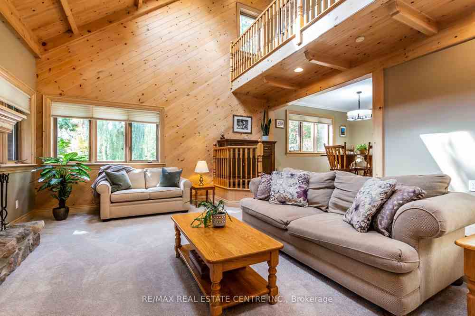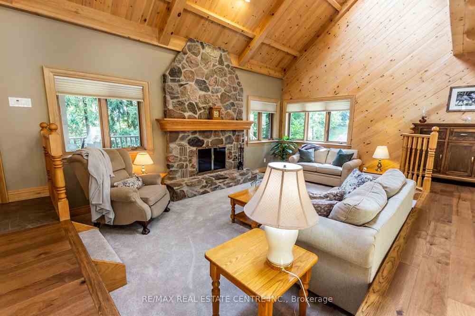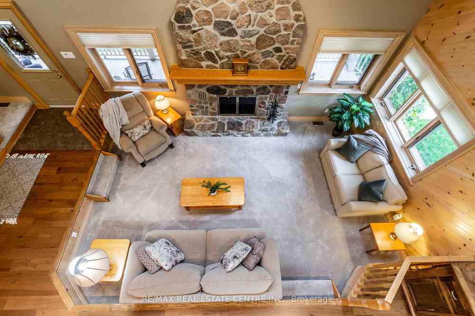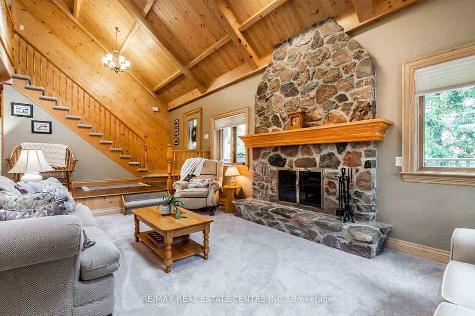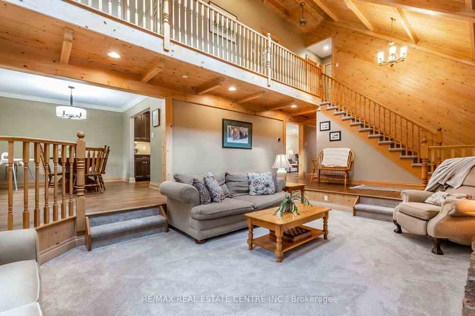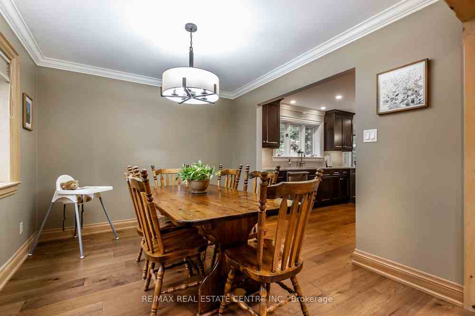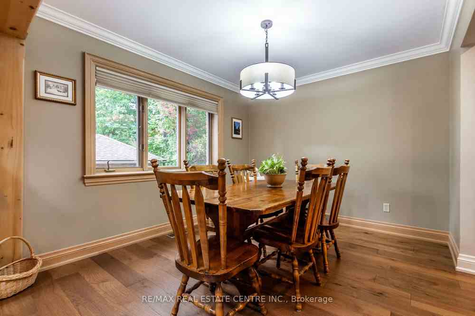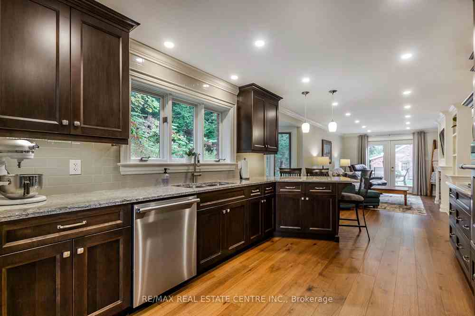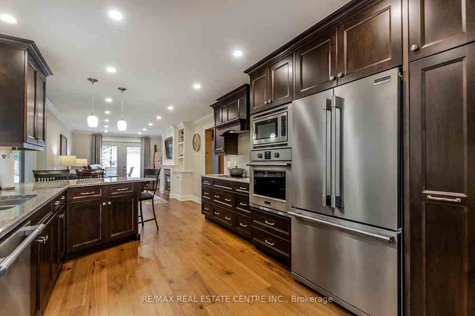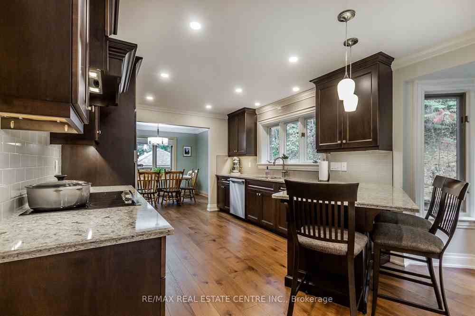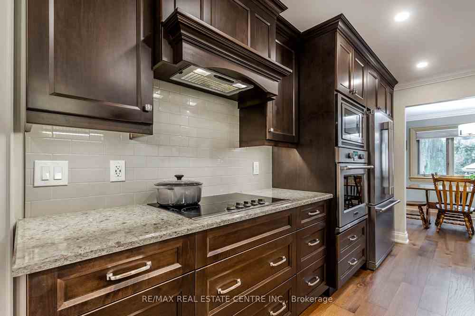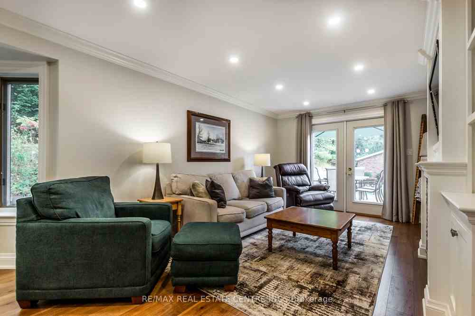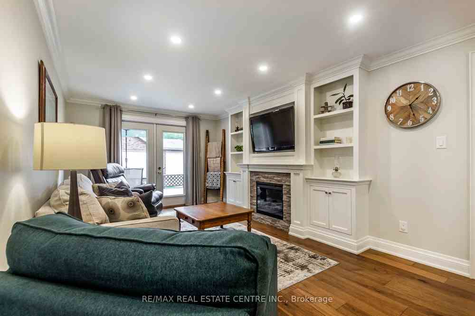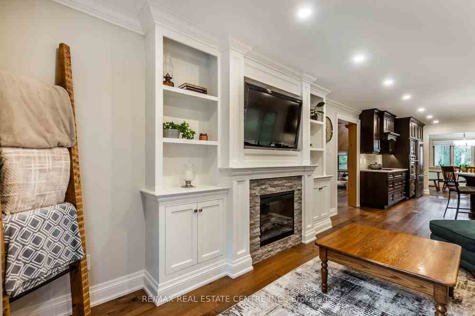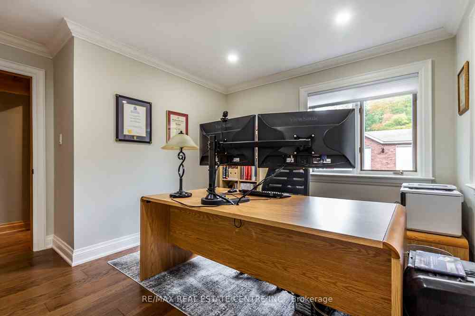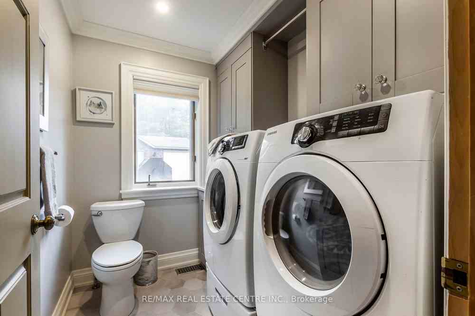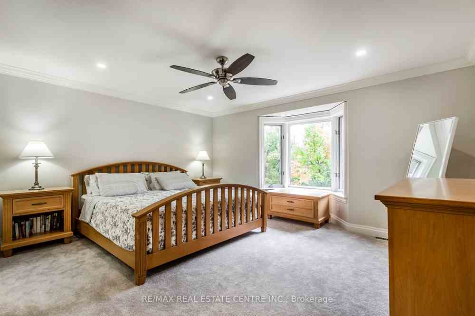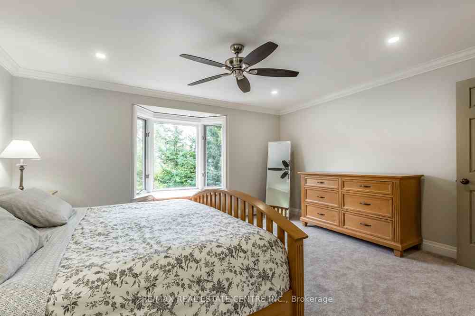$2,200,000
Available - For Sale
Listing ID: W8107122
1811 Old Waterdown Rd , Burlington, L7P 0T2, Ontario
| Escape to your own country estate in North Aldershot. Custom built home, by the original owners. PLUS, as amazing detached garage/workshop. Stunning home with 21'ceiling in Great Room. Numerous recent renovations & updates. All services to house are underground (no unsightly wires). The large front porch is a great place to enjoy your morning coffee. Observe the local wildlife wander across the long country driveway. It truly is a slice of heaven. Yet - it's minutes from the Aldershot GO station. Plus, there's easy access to 407, 403, QEW & #5 hwy. Close to shopping amenities in either Waterdown or Burlington. The Primary bedroom is large, & has a recently renovated 5 pc ensuite bathroom. The heart of the home is the open kitchen & family room. A space where your family can relax at the end of the day. Homes and properties like this, are rare. |
| Price | $2,200,000 |
| Taxes: | $5908.00 |
| Assessment: | $732000 |
| Assessment Year: | 2023 |
| Address: | 1811 Old Waterdown Rd , Burlington, L7P 0T2, Ontario |
| Lot Size: | 100.00 x 366.42 (Feet) |
| Acreage: | .50-1.99 |
| Directions/Cross Streets: | Waterdown Road |
| Rooms: | 10 |
| Rooms +: | 3 |
| Bedrooms: | 4 |
| Bedrooms +: | 1 |
| Kitchens: | 1 |
| Family Room: | Y |
| Basement: | Part Bsmt, Part Fin |
| Approximatly Age: | 31-50 |
| Property Type: | Detached |
| Style: | 2-Storey |
| Exterior: | Brick, Vinyl Siding |
| Garage Type: | Detached |
| (Parking/)Drive: | Private |
| Drive Parking Spaces: | 12 |
| Pool: | None |
| Other Structures: | Garden Shed |
| Approximatly Age: | 31-50 |
| Approximatly Square Footage: | 2000-2500 |
| Property Features: | Cul De Sac, Golf, Grnbelt/Conserv, Marina, Place Of Worship |
| Fireplace/Stove: | Y |
| Heat Source: | Electric |
| Heat Type: | Heat Pump |
| Central Air Conditioning: | Central Air |
| Laundry Level: | Main |
| Sewers: | Septic |
| Water: | Other |
| Water Supply Types: | Cistern |
| Utilities-Hydro: | Y |
| Utilities-Gas: | N |
$
%
Years
This calculator is for demonstration purposes only. Always consult a professional
financial advisor before making personal financial decisions.
| Although the information displayed is believed to be accurate, no warranties or representations are made of any kind. |
| RE/MAX REAL ESTATE CENTRE INC. |
|
|
Ashok ( Ash ) Patel
Broker
Dir:
416.669.7892
Bus:
905-497-6701
Fax:
905-497-6700
| Virtual Tour | Book Showing | Email a Friend |
Jump To:
At a Glance:
| Type: | Freehold - Detached |
| Area: | Halton |
| Municipality: | Burlington |
| Neighbourhood: | Grindstone |
| Style: | 2-Storey |
| Lot Size: | 100.00 x 366.42(Feet) |
| Approximate Age: | 31-50 |
| Tax: | $5,908 |
| Beds: | 4+1 |
| Baths: | 3 |
| Fireplace: | Y |
| Pool: | None |
Locatin Map:
Payment Calculator:

