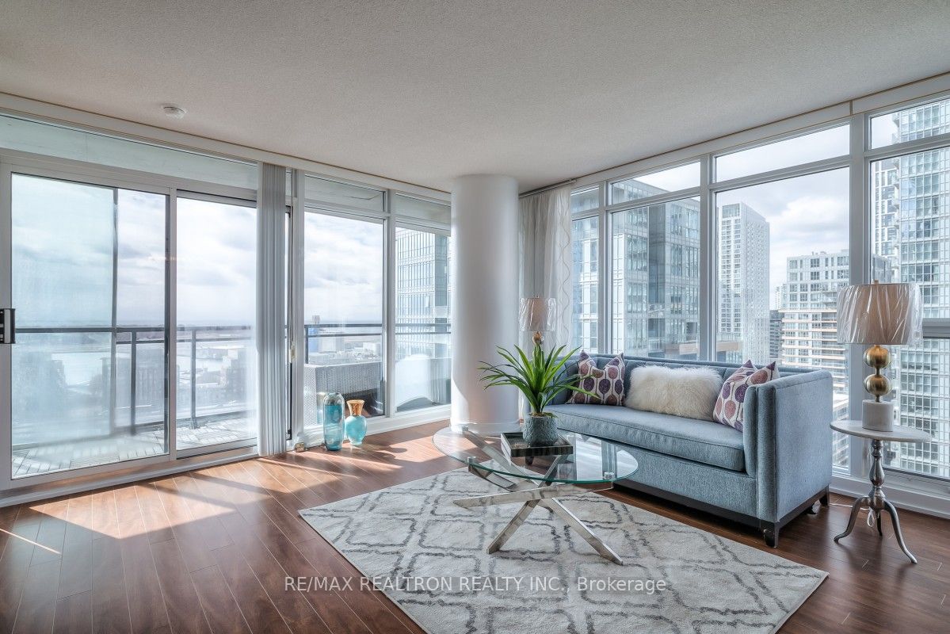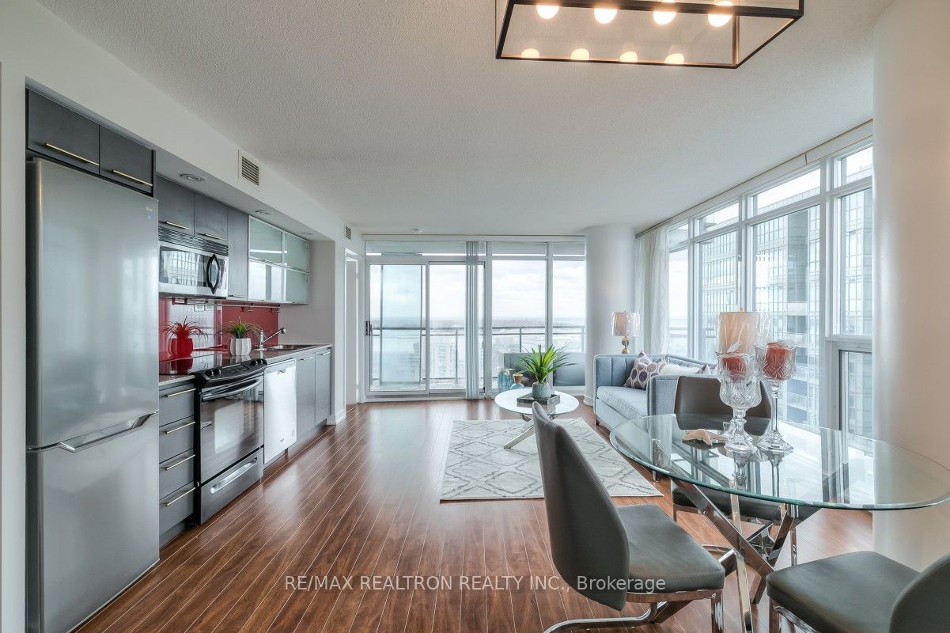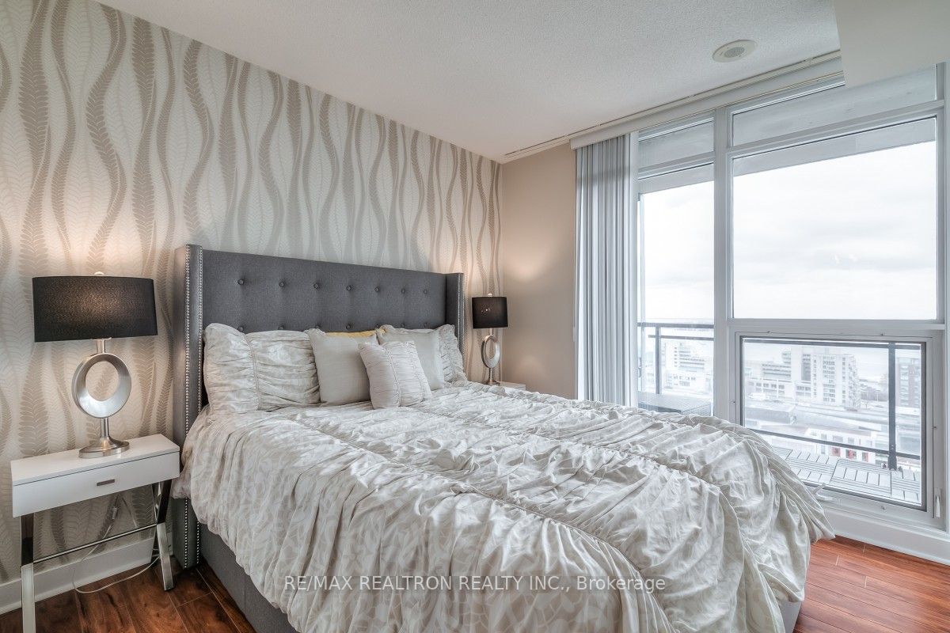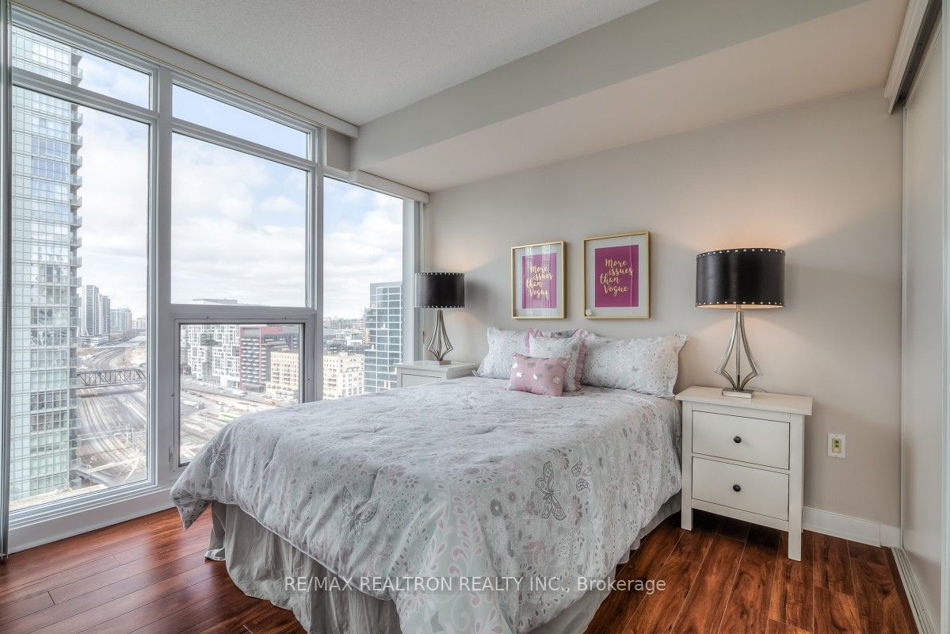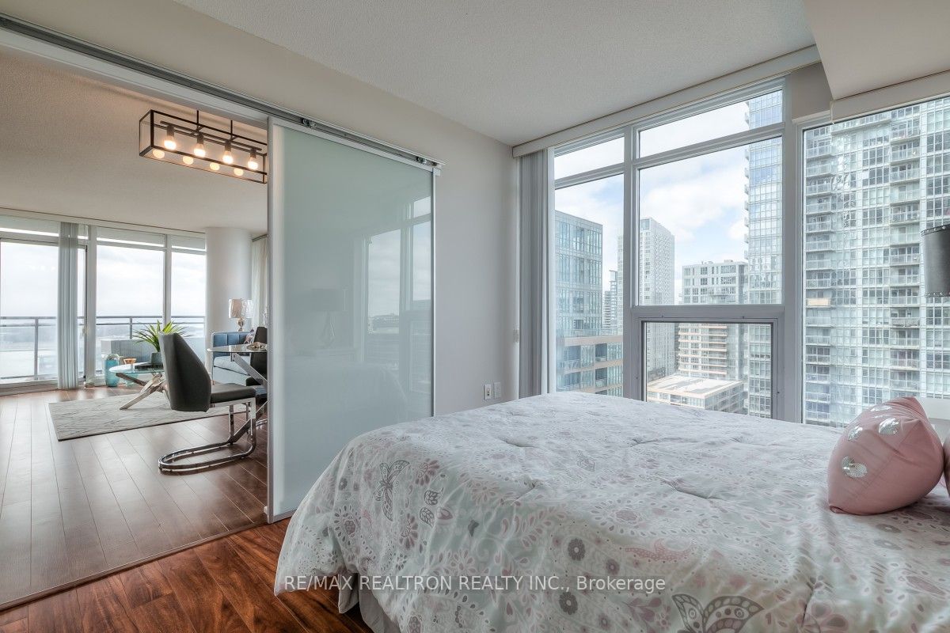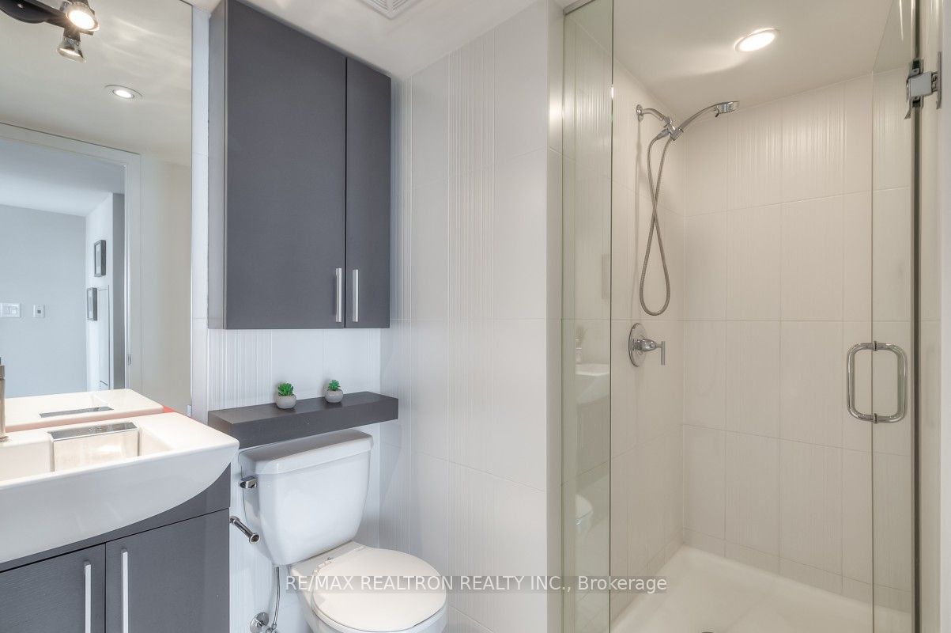$788,000
Available - For Sale
Listing ID: C8294940
25 Capreol Crt , Unit 2109, Toronto, M5V 3Z7, Ontario
| Spectacular South West Facing Corner Unit W/ Open Lake View! Over 950Sf Living Space Including A Huge Balcony. Enjoy Sunrise And Sunset On This Large Balcony .This Gem Features 2 Bedrooms 2 Full Bathrooms. Bright, Spacious & Functional Split Bedroom Layout Wrapped Around By Floor to Ceiling Windows. Modern Kitchen Featuring S/S Appliances. Laminate Flr Throughout. Excellent Location In the Vibrant Downtown Core, This Residence Offers Seamless Access to TTC, CN Tower, Grocery, Rogers Centre, Schools, Childcare Centre, and Community Amenities, With Effortless Highway Connections &Much More. The Great Building Offers 24 Hrs Concierge & an Array of Top-Notch Amenities Including a Party Room, Gym, Theatre, Private Garden, Infinity Pool, Guest Suites, BBQ Area, and More, Delivering an Exceptional Lifestyle Experience. Well Maintained And In Immaculate Condition. Move In Ready, A Must See. |
| Price | $788,000 |
| Taxes: | $2964.40 |
| Maintenance Fee: | 710.59 |
| Address: | 25 Capreol Crt , Unit 2109, Toronto, M5V 3Z7, Ontario |
| Province/State: | Ontario |
| Condo Corporation No | TSCC |
| Level | 18 |
| Unit No | 8 |
| Directions/Cross Streets: | Spadina And Front |
| Rooms: | 5 |
| Bedrooms: | 2 |
| Bedrooms +: | |
| Kitchens: | 1 |
| Family Room: | N |
| Basement: | None |
| Property Type: | Condo Apt |
| Style: | Apartment |
| Exterior: | Concrete, Other |
| Garage Type: | Underground |
| Garage(/Parking)Space: | 1.00 |
| Drive Parking Spaces: | 1 |
| Park #1 | |
| Parking Type: | Owned |
| Legal Description: | Level B, Unit80 |
| Exposure: | Sw |
| Balcony: | Open |
| Locker: | None |
| Pet Permited: | Restrict |
| Approximatly Square Footage: | 800-899 |
| Building Amenities: | Bbqs Allowed, Car Wash, Guest Suites, Gym, Outdoor Pool, Party/Meeting Room |
| Property Features: | Lake Access, Library, Park, Public Transit, School, Waterfront |
| Maintenance: | 710.59 |
| Water Included: | Y |
| Common Elements Included: | Y |
| Heat Included: | Y |
| Parking Included: | Y |
| Building Insurance Included: | Y |
| Fireplace/Stove: | N |
| Heat Source: | Gas |
| Heat Type: | Forced Air |
| Central Air Conditioning: | Central Air |
$
%
Years
This calculator is for demonstration purposes only. Always consult a professional
financial advisor before making personal financial decisions.
| Although the information displayed is believed to be accurate, no warranties or representations are made of any kind. |
| RE/MAX REALTRON REALTY INC. |
|
|
Ashok ( Ash ) Patel
Broker
Dir:
416.669.7892
Bus:
905-497-6701
Fax:
905-497-6700
| Virtual Tour | Book Showing | Email a Friend |
Jump To:
At a Glance:
| Type: | Condo - Condo Apt |
| Area: | Toronto |
| Municipality: | Toronto |
| Neighbourhood: | Waterfront Communities C1 |
| Style: | Apartment |
| Tax: | $2,964.4 |
| Maintenance Fee: | $710.59 |
| Beds: | 2 |
| Baths: | 2 |
| Garage: | 1 |
| Fireplace: | N |
Locatin Map:
Payment Calculator:

