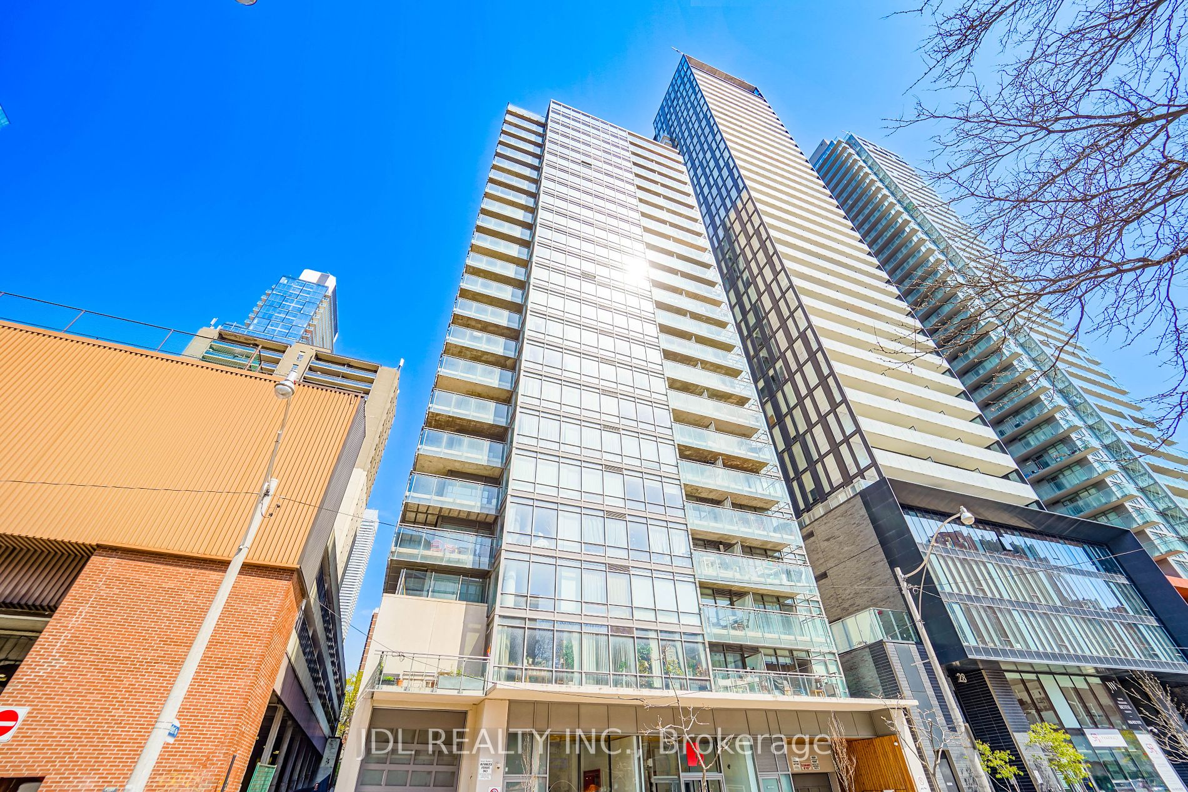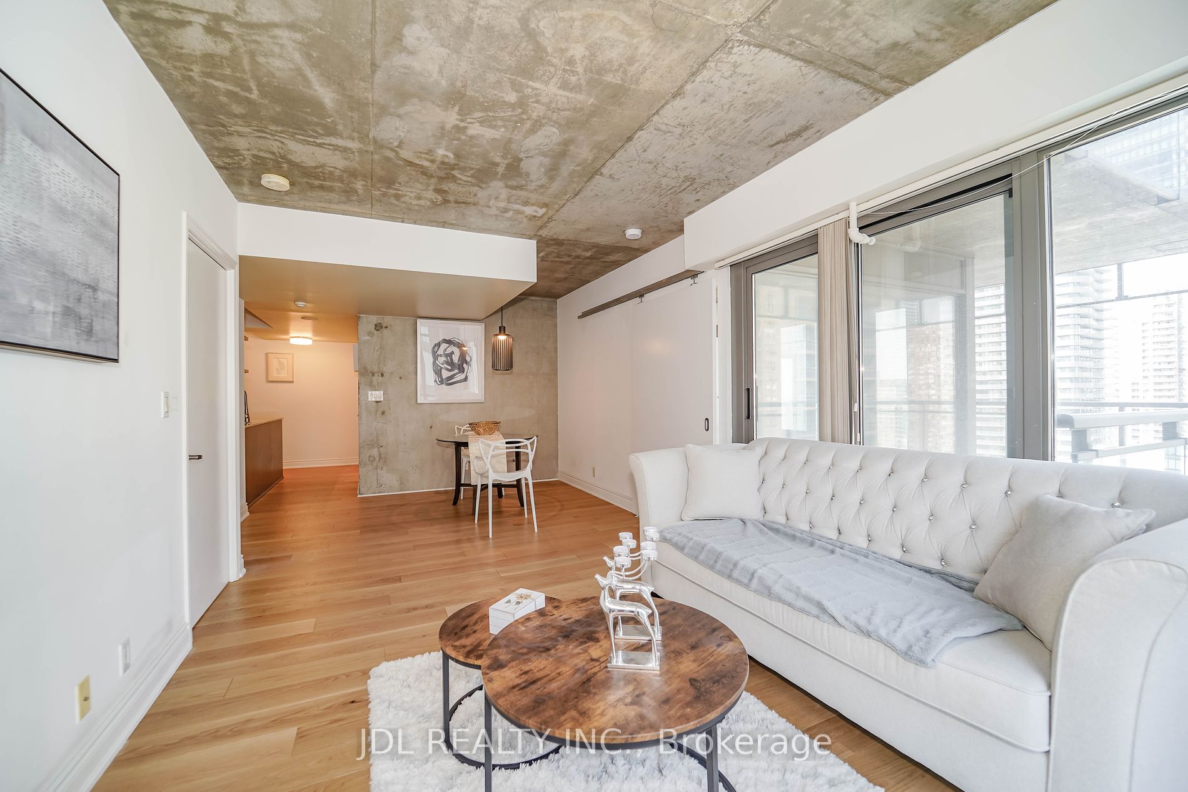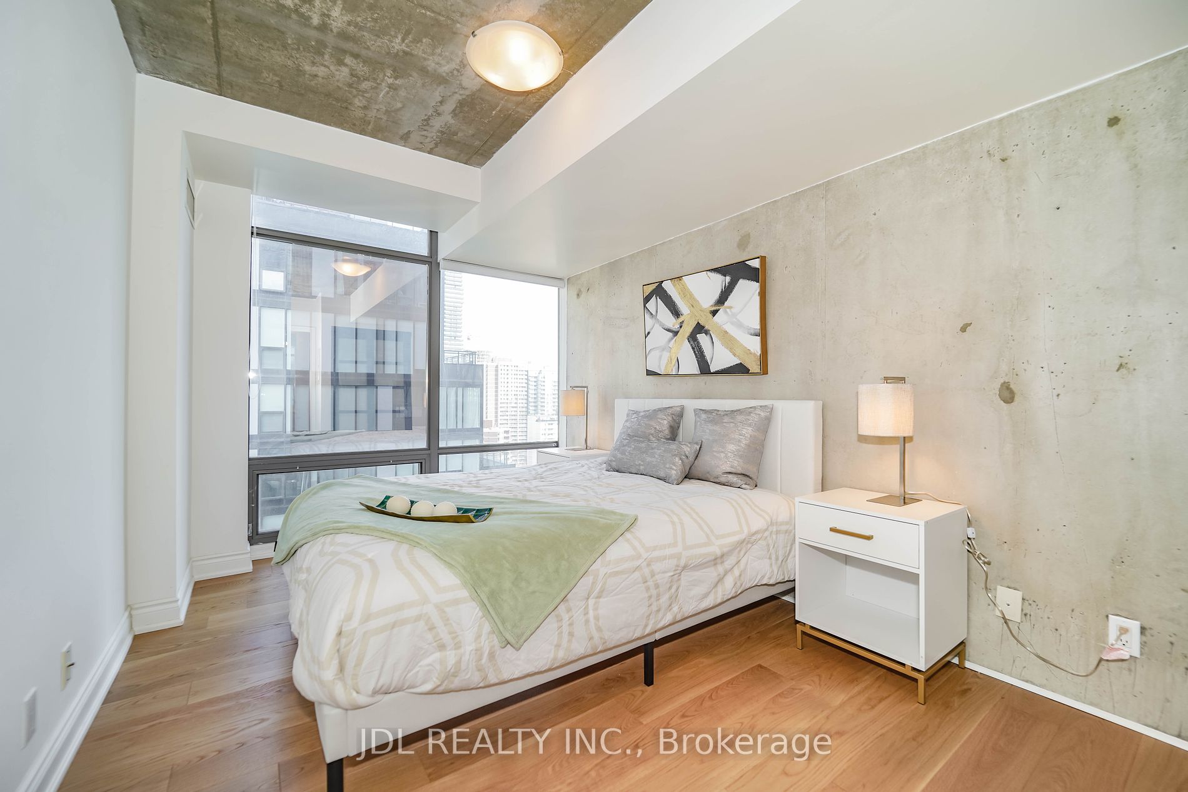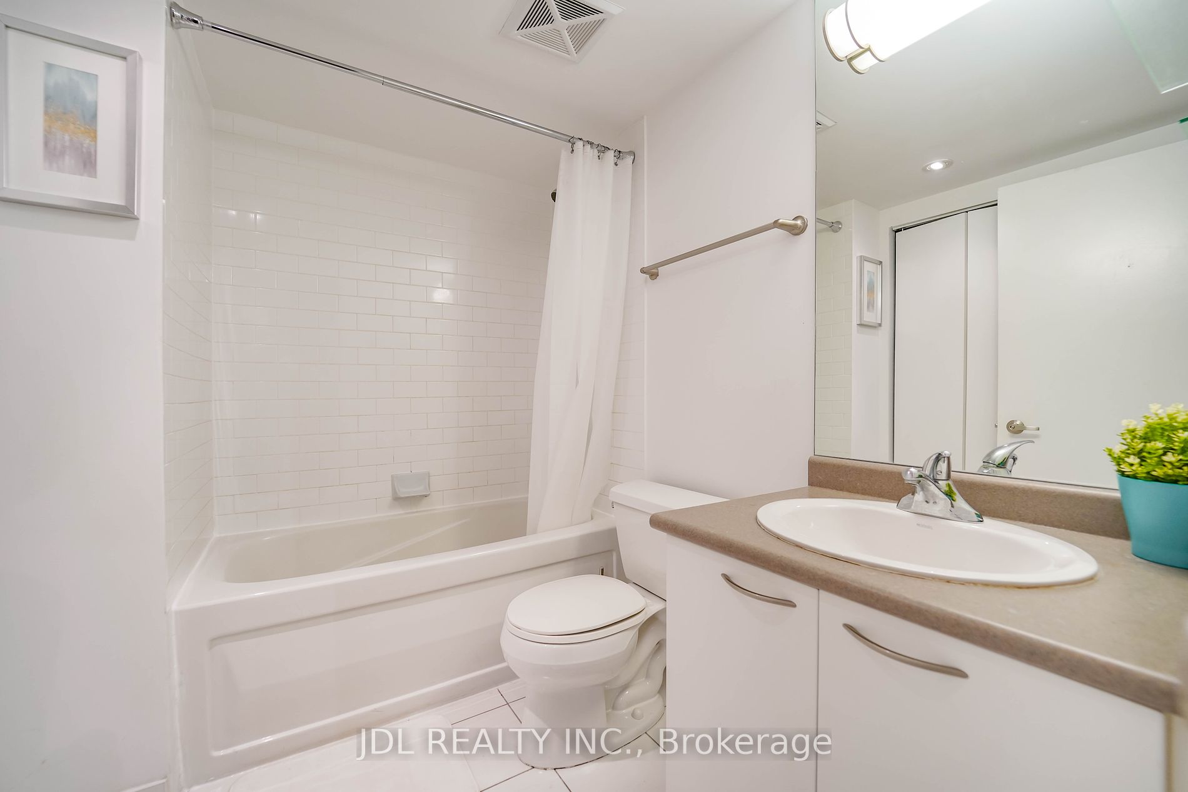$899,000
Available - For Sale
Listing ID: C8308392
22 Wellesley St East , Unit 1906, Toronto, M4Y 1G3, Ontario
| Welcome to your new home! This unique layout maximizes every inch of space. This downtown condo spans over 800 sq ft and features two large bedrooms with elegant engineered hardwood, two full bathrooms, an expansive open concept living and dining area, a stunning chef's kitchen, and an impressive wrap-around terrace offering breathtaking city views. Enjoy abundant natural light streaming in through the floor-to-ceiling windows. The entire unit is covered with high-end engineered wood flooring.Included are coveted parkingThe parking space is very large, nearly the size of two car spaces and a storage lockerrare finds in this location. Experience top-notch service from the city's best concierges, who know each resident by name. With a Walk and Bike Score of 98, this unit is steps away from Wellesley Station, numerous popular eateries, the downtown core, parks, TMU & UofT, entertainment venues, and all that downtown has to offer, including convenient highway access. Dont miss out on this exceptional opportunity! |
| Price | $899,000 |
| Taxes: | $3198.12 |
| Maintenance Fee: | 918.00 |
| Address: | 22 Wellesley St East , Unit 1906, Toronto, M4Y 1G3, Ontario |
| Province/State: | Ontario |
| Condo Corporation No | TSCC |
| Level | 19 |
| Unit No | 6 |
| Locker No | 1 |
| Directions/Cross Streets: | Yonge/Wellesley |
| Rooms: | 5 |
| Bedrooms: | 2 |
| Bedrooms +: | |
| Kitchens: | 1 |
| Family Room: | N |
| Basement: | None |
| Property Type: | Condo Apt |
| Style: | Apartment |
| Exterior: | Concrete |
| Garage Type: | Underground |
| Garage(/Parking)Space: | 1.00 |
| Drive Parking Spaces: | 1 |
| Park #1 | |
| Parking Type: | Owned |
| Exposure: | Nw |
| Balcony: | Open |
| Locker: | Owned |
| Pet Permited: | Restrict |
| Approximatly Square Footage: | 800-899 |
| Maintenance: | 918.00 |
| Water Included: | Y |
| Common Elements Included: | Y |
| Heat Included: | Y |
| Parking Included: | Y |
| Building Insurance Included: | Y |
| Fireplace/Stove: | N |
| Heat Source: | Gas |
| Heat Type: | Forced Air |
| Central Air Conditioning: | Central Air |
$
%
Years
This calculator is for demonstration purposes only. Always consult a professional
financial advisor before making personal financial decisions.
| Although the information displayed is believed to be accurate, no warranties or representations are made of any kind. |
| JDL REALTY INC. |
|
|
Ashok ( Ash ) Patel
Broker
Dir:
416.669.7892
Bus:
905-497-6701
Fax:
905-497-6700
| Book Showing | Email a Friend |
Jump To:
At a Glance:
| Type: | Condo - Condo Apt |
| Area: | Toronto |
| Municipality: | Toronto |
| Neighbourhood: | Church-Yonge Corridor |
| Style: | Apartment |
| Tax: | $3,198.12 |
| Maintenance Fee: | $918 |
| Beds: | 2 |
| Baths: | 2 |
| Garage: | 1 |
| Fireplace: | N |
Locatin Map:
Payment Calculator:


























