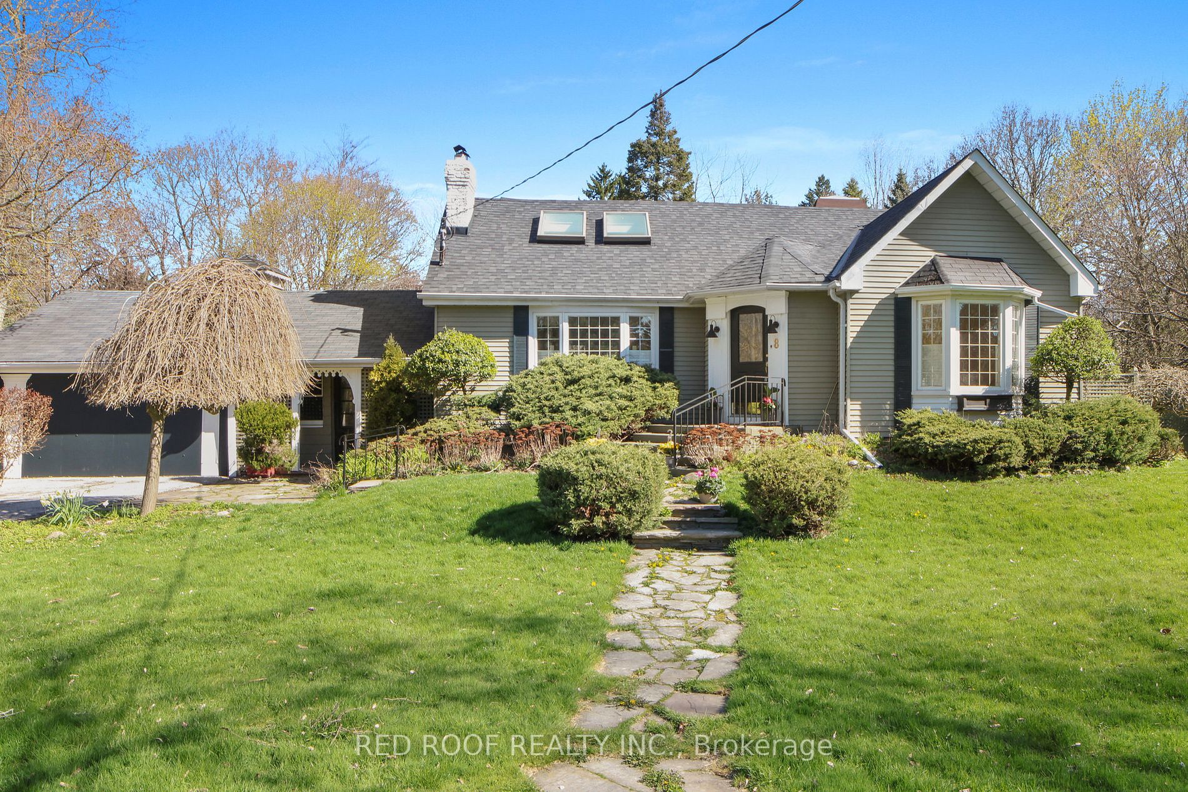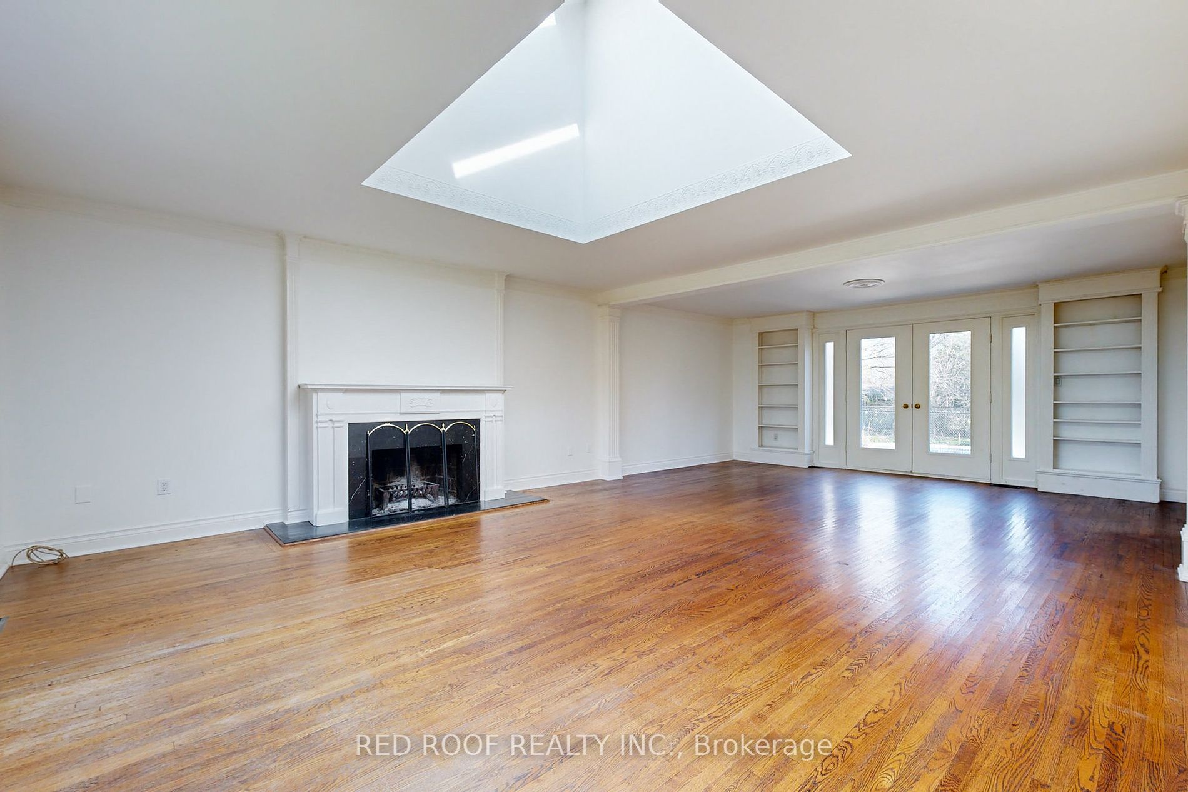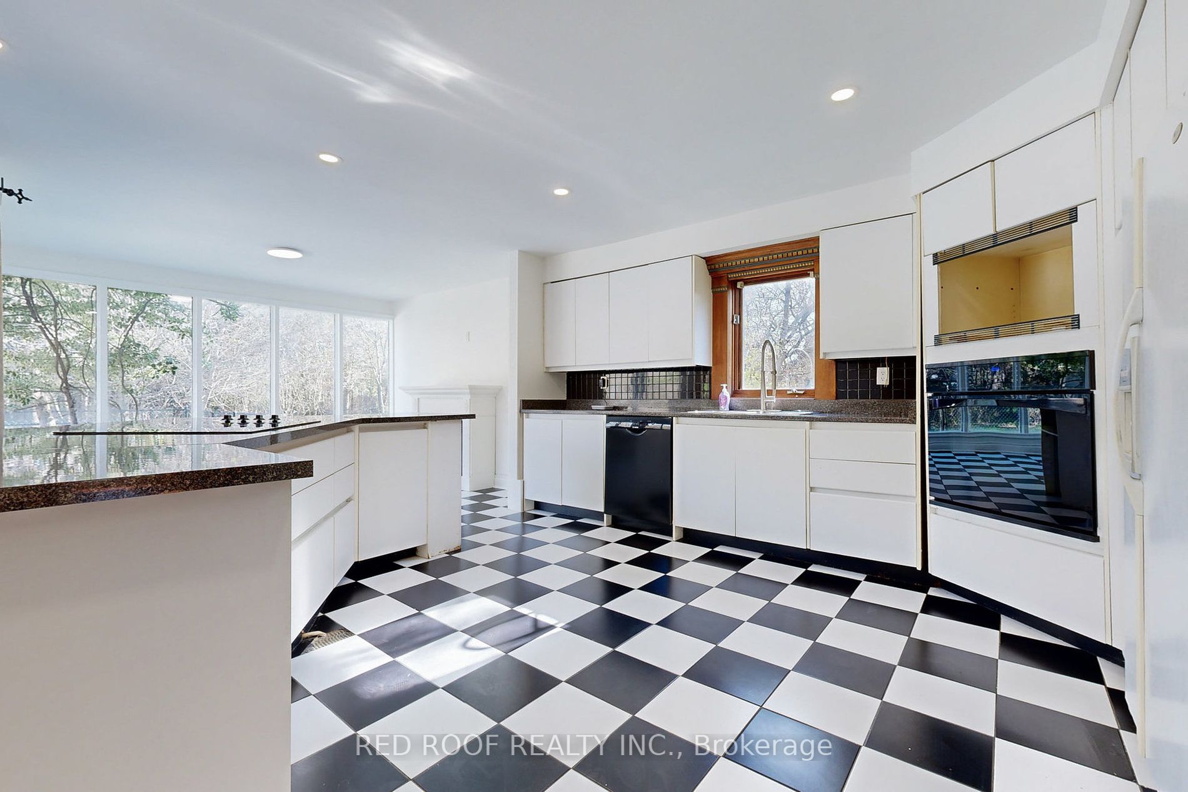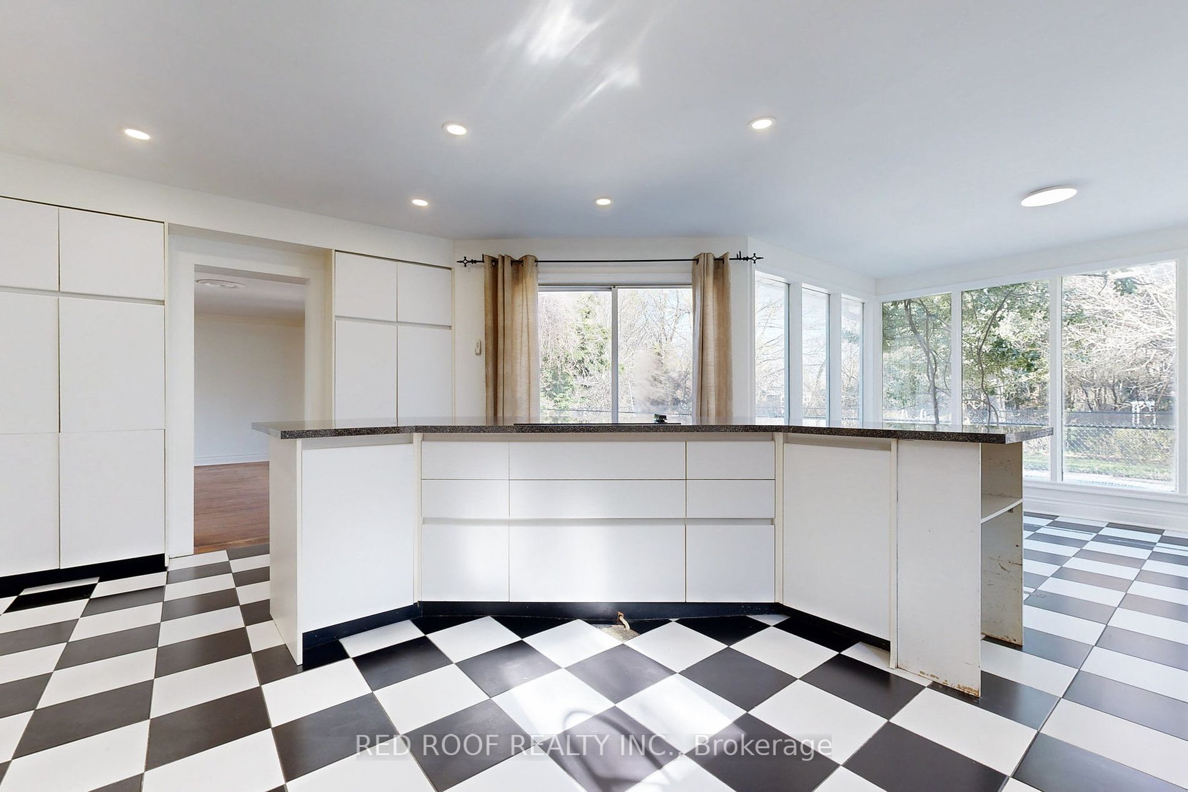$1,799,000
Available - For Sale
Listing ID: E8317370
8 Pine Ridge Dr , Toronto, M1M 2X5, Ontario
| Your Cottage in the city. Opportunity is Knocking To Renovate Or Top Up This Charming 1 1/2 Storey house on one Of The Most Beloved Addresses In The Bluffs. This freshly painted home boasts a generous size Principal Room, Combined Living & Dining Rooms With Hardwood Floors and Fireplace virtually staged & Walk-Out To A Sundeck Overlooking A Private backyard with a generous size fenced swimming pool. Main Floor Office/Den space and 2nd Bedroom. Full-height basement With A Large Entertainment Room And Walk-up To a Rec./playroom. As Well As Double Car Garage. The Hot water tank & furnace & A/c units are 3yrs old. The property is located on a quiet street & One Of The Most Desirable & Family Oriented Areas! Only a few minutes from Scarborough Bluffs! This is a great opportunity for building your dream home on a beautiful 130' x 197.5' prime lot or spruce it up with some creativity and enjoy living in a beautiful neighbourhood. |
| Extras: Outdoor in-ground pool, Septic tank, The Original main heat source was oil & an in-ground oil tank is present on the outside of the house (inspection report - pg.13), the current heat source is a gas furnace. 2024 Interim tax $3,494.61 |
| Price | $1,799,000 |
| Taxes: | $6989.22 |
| Address: | 8 Pine Ridge Dr , Toronto, M1M 2X5, Ontario |
| Lot Size: | 130.00 x 197.50 (Feet) |
| Directions/Cross Streets: | E Of Meadowcliffe |
| Rooms: | 6 |
| Rooms +: | 1 |
| Bedrooms: | 2 |
| Bedrooms +: | 1 |
| Kitchens: | 1 |
| Kitchens +: | 0 |
| Family Room: | Y |
| Basement: | Finished |
| Approximatly Age: | 51-99 |
| Property Type: | Detached |
| Style: | 1 1/2 Storey |
| Exterior: | Alum Siding |
| Garage Type: | Attached |
| (Parking/)Drive: | Circular |
| Drive Parking Spaces: | 5 |
| Pool: | Inground |
| Approximatly Age: | 51-99 |
| Approximatly Square Footage: | 1500-2000 |
| Fireplace/Stove: | Y |
| Heat Source: | Gas |
| Heat Type: | Forced Air |
| Central Air Conditioning: | Central Air |
| Laundry Level: | Upper |
| Elevator Lift: | N |
| Sewers: | Septic |
| Water: | Municipal |
| Utilities-Hydro: | Y |
| Utilities-Gas: | Y |
$
%
Years
This calculator is for demonstration purposes only. Always consult a professional
financial advisor before making personal financial decisions.
| Although the information displayed is believed to be accurate, no warranties or representations are made of any kind. |
| RED ROOF REALTY INC. |
|
|
Ashok ( Ash ) Patel
Broker
Dir:
416.669.7892
Bus:
905-497-6701
Fax:
905-497-6700
| Virtual Tour | Book Showing | Email a Friend |
Jump To:
At a Glance:
| Type: | Freehold - Detached |
| Area: | Toronto |
| Municipality: | Toronto |
| Neighbourhood: | Cliffcrest |
| Style: | 1 1/2 Storey |
| Lot Size: | 130.00 x 197.50(Feet) |
| Approximate Age: | 51-99 |
| Tax: | $6,989.22 |
| Beds: | 2+1 |
| Baths: | 3 |
| Fireplace: | Y |
| Pool: | Inground |
Locatin Map:
Payment Calculator:


























