
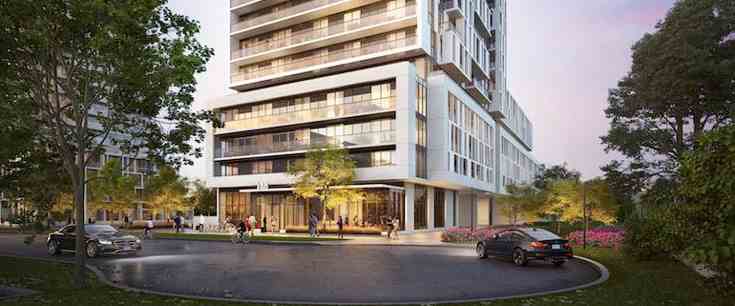
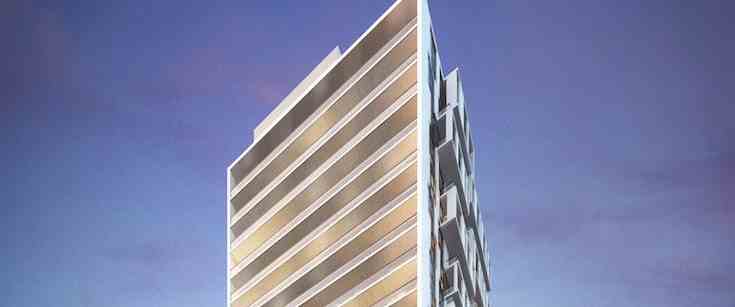
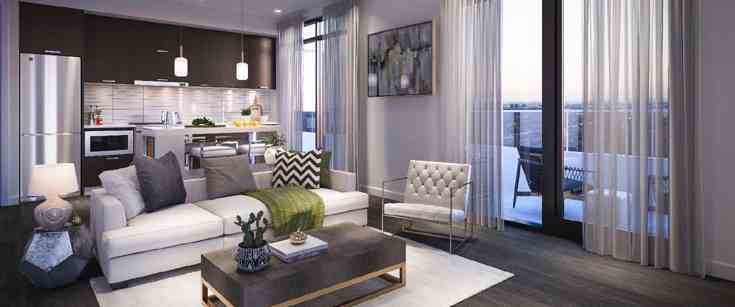
Verdé Condos is a new condo development by FRAM Building Group currently in preconstruction at 188 Fairview Mall Drive, Toronto. The development is scheduled for completion in 2021. Verdé Condos has a total of 374 units.
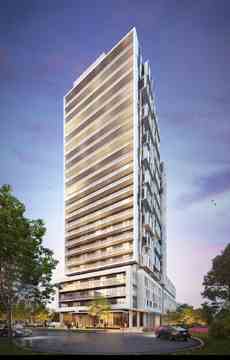
Verdé is the newest release in FRAM’s successful Fairview Park master-planned community. Designed around an immense network of greenspace, unfurling to a lush Community Park, Verdé offers a connection to nature unlike any other condominium experience. Graced with a nearby major Mobility Hub, Don Mills Station, Verdé is the embodiment of connected living.Verdé offers a variety of ways to connect with nature. Intricately connected green pathways are woven throughout the community, leading to an on-site Community Park. Lush and verdant, the park is designed for gathering, games, fitness and quiet reflection in equal measure. Marching toward energy conservation and environmental preservation, Verdé features a green roof on the eighth floor as well as a welcoming, socially active courtyard.

Verde Condo is situated at one of the best locations in North York, ON. Steps away from Don Mills Subway, across from Fairview Mall, easy access to 2 major highways (404/401), and close to Seneca College. These condos are part of a master-planned community that sits directly north of the Fairview Mall.
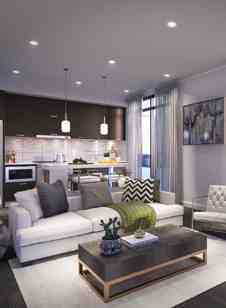
| Project Name: | Verde |
| Builders: | Fram Building Group |
| Project Status: | Pre-Construction |
| Address: | 188 Fairview Mall Dr North York, ON M2J 4T1 |
| Number Of Buildings: | 1 |
| City: | Toronto |
| Main Intersection: | Fairview St & Sheppard Ave East |
| Area: | Toronto |
| Municipality: | C15 |
| Neighborhood: | Don Valley Village |
| Development Type: | High Rise Condo |
| Development Style: | Condo |
| Building Size: | 24 |
| Number Of Units: | 374 |
| Nearby Parks: | Dallington Park, Villaways Park, East Don Parkland |
Fram Building Group
.jpg?src=System )
FRAM is a company known for building strong, award winning communities. We build and design premier residential and mixed-use communities across Canada and the United States. <br/>Along with its group of highly motivated management and construction professionals, FRAM has successfully built over 11,000 residences from custom homes to exceptional single family, multi-family, condominium and rental homes, in addition to mixed-used developments and commercial properties. For its leadership in master-planning, architecture and interior design, FRAM has received numerous awards as it consistently earns the respect of its peers and professionals in the industry. <br/>FRAM Building Group is proud of being a traditional home builder with the flexibility to undertake atypical, one-of-a-kind, award-winning communities.
