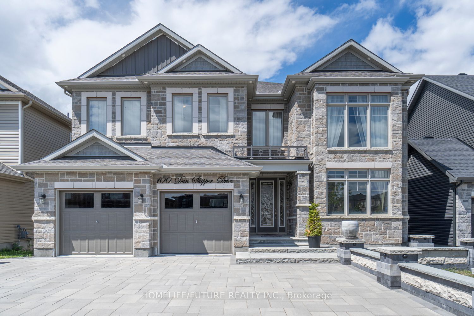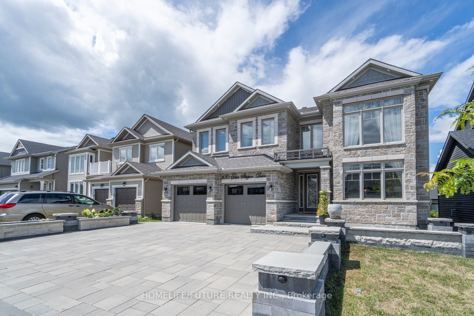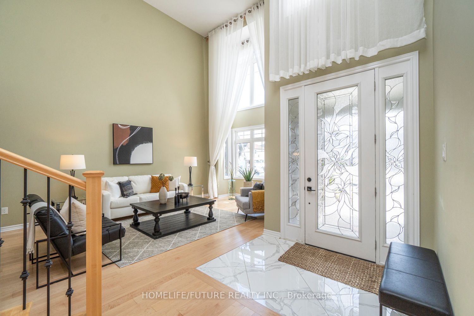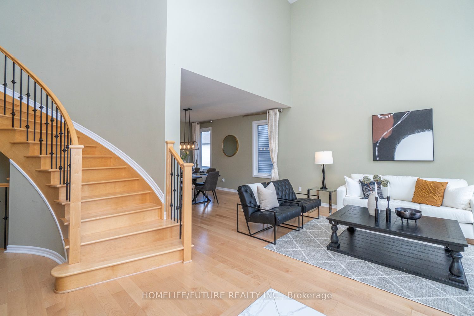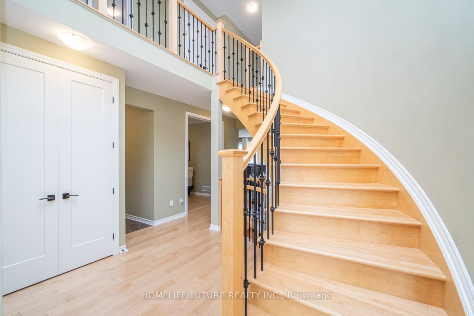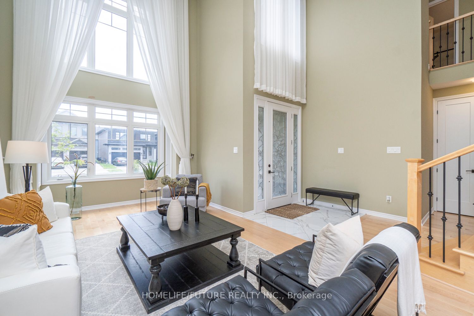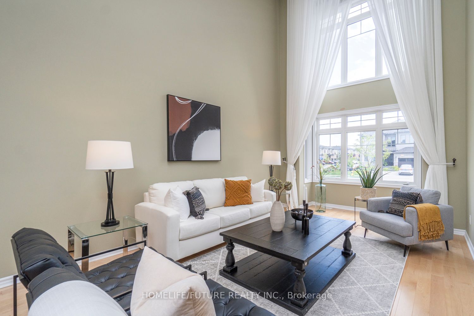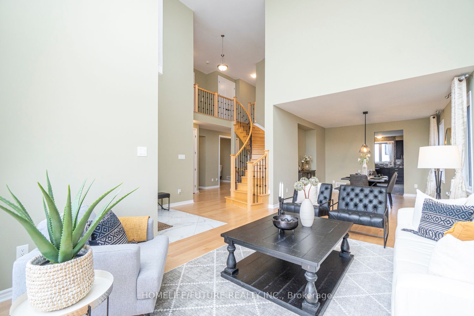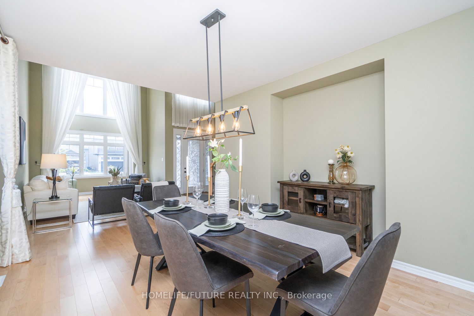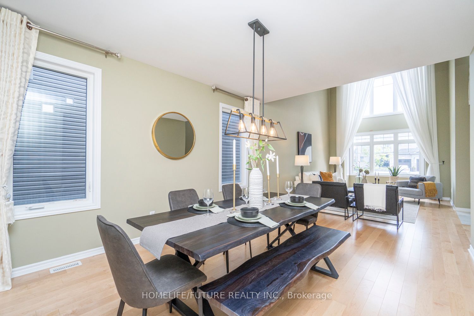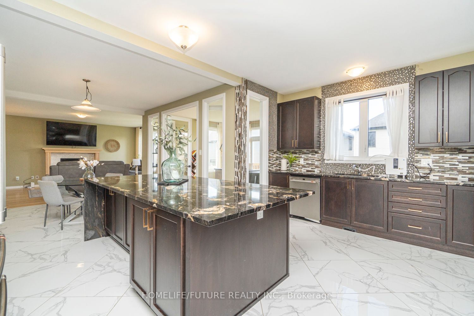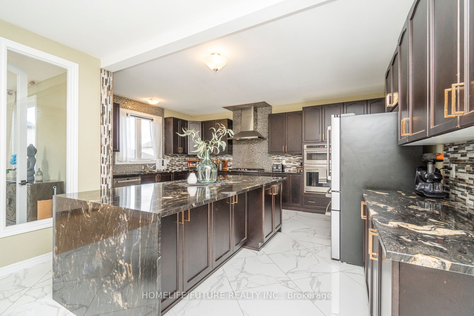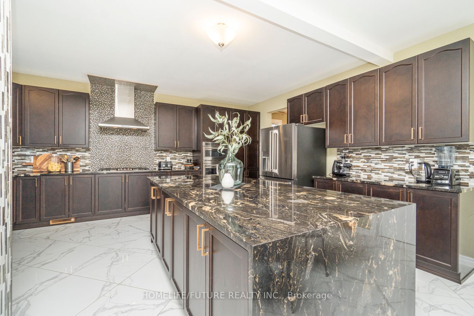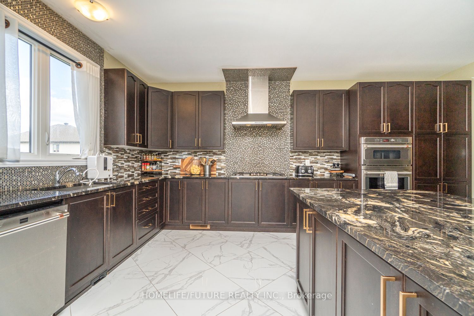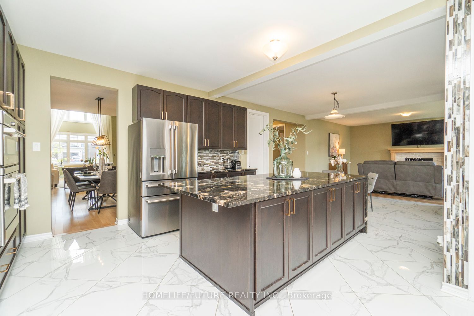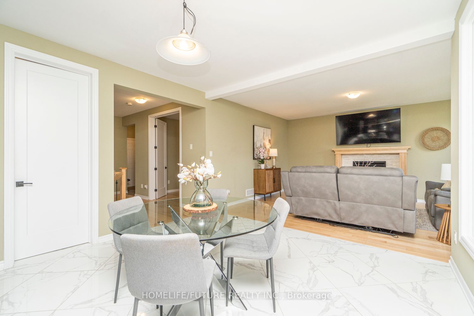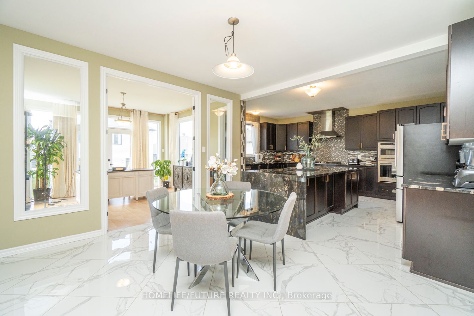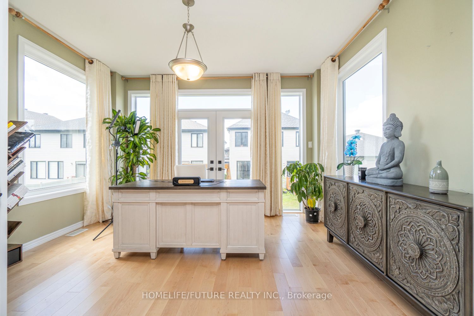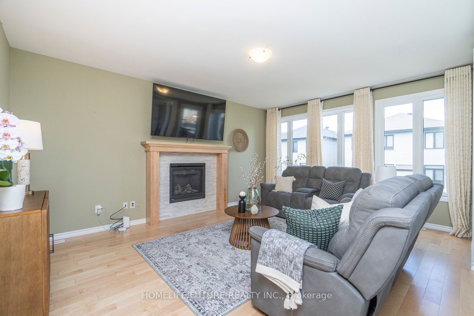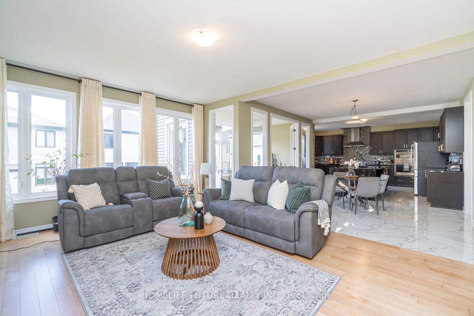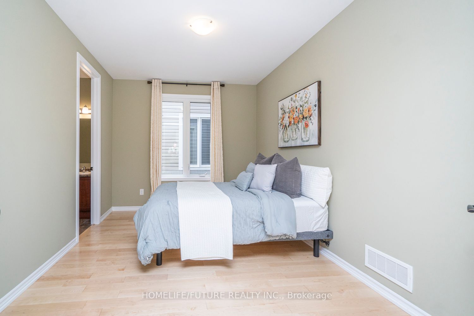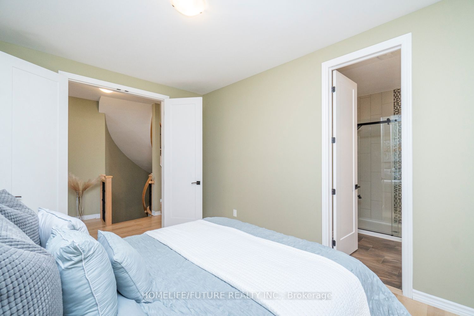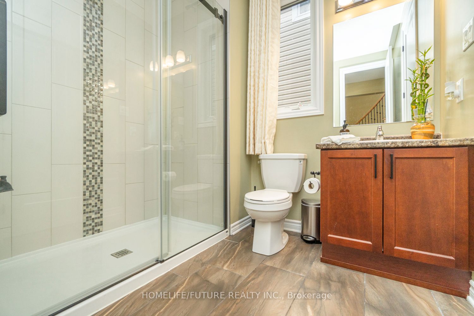$5,300
Available - For Rent
Listing ID: X8012822
100 Dun Skipper Dr , Ottawa, K1X 0G1, Ontario
| Stunning 5 Bed + 2 Office/Solarium, 4 Bath, 4229sqft(AG),5car Parking Open Concept Home. Stone Front & Around + Beautiful Landscape.9ft Ceiling Main/2nd Floor/Basement & Lots Of Windows. 8ft Doors/Closets. Maple Hardwood Floors Through Out, 19ft Ceilings In Living Rm & Foyer. Stylish Kitchen With Waterfall Stunningly Large Granite Island With Stainless Steel High-End Appliances. Proximity To Shopping, HWY-417, Downtown, Universities, Schools & Nature Walk Trails. 2100+ Sqft 9 Ft Look-Out Unfinished Basements With 2 Rough-In For Bathrooms & A Rough-In For Laundry Room & Plenty Of Large Windows. |
| Price | $5,300 |
| Address: | 100 Dun Skipper Dr , Ottawa, K1X 0G1, Ontario |
| Lot Size: | 50.00 x 104.99 (Feet) |
| Acreage: | < .50 |
| Directions/Cross Streets: | Bank Street/Findlay Creek Dr |
| Rooms: | 12 |
| Rooms +: | 2 |
| Bedrooms: | 5 |
| Bedrooms +: | |
| Kitchens: | 1 |
| Family Room: | Y |
| Basement: | Full, Unfinished |
| Furnished: | N |
| Approximatly Age: | 0-5 |
| Property Type: | Detached |
| Style: | 2-Storey |
| Exterior: | Concrete, Stone |
| Garage Type: | Attached |
| (Parking/)Drive: | Available |
| Drive Parking Spaces: | 3 |
| Pool: | None |
| Private Entrance: | N |
| Laundry Access: | Ensuite |
| Approximatly Age: | 0-5 |
| Approximatly Square Footage: | 3500-5000 |
| Property Features: | Park, Place Of Worship, Public Transit, School, School Bus Route |
| Parking Included: | Y |
| Fireplace/Stove: | Y |
| Heat Source: | Gas |
| Heat Type: | Forced Air |
| Central Air Conditioning: | Central Air |
| Sewers: | Sewers |
| Water: | Municipal |
| Although the information displayed is believed to be accurate, no warranties or representations are made of any kind. |
| HOMELIFE/FUTURE REALTY INC. |
|
|
Ashok ( Ash ) Patel
Broker
Dir:
416.669.7892
Bus:
905-497-6701
Fax:
905-497-6700
| Book Showing | Email a Friend |
Jump To:
At a Glance:
| Type: | Freehold - Detached |
| Area: | Ottawa |
| Municipality: | Ottawa |
| Neighbourhood: | Gloucester |
| Style: | 2-Storey |
| Lot Size: | 50.00 x 104.99(Feet) |
| Approximate Age: | 0-5 |
| Beds: | 5 |
| Baths: | 5 |
| Fireplace: | Y |
| Pool: | None |
Locatin Map:

