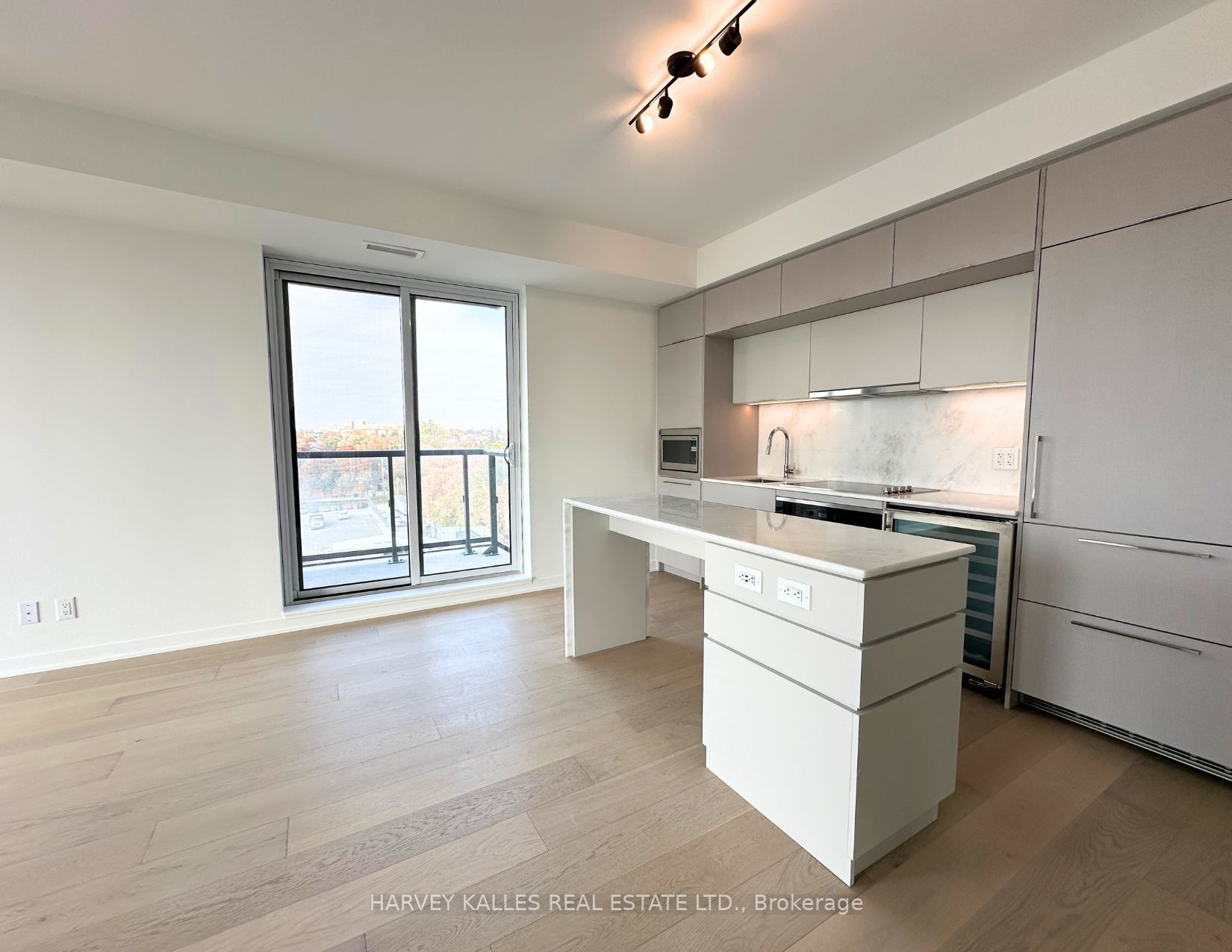$3,950
Available - For Rent
Listing ID: C8053620
900 St Clair Ave West , Unit 701, Toronto, M6C 1C5, Ontario
| Brand-new, never before lived in 2+1 bed, 2 bath condo nestled in the heart of St Clair Village. This stylish contemporary residence boasts a thoughtfully designed floor plan, offering a seamless blend of comfort & sophistication. Floor-to-ceiling windows illuminate the unit with lots of natural light, creating an inviting atmosphere for both relaxation and entertaining. The modern kitchen features sleek finishes, full-size high-end appliances, quartz countertops & kitchen island w/ space for bar seating. Enjoy the warmer months on the large N/W facing balcony just off of the dining room. 9-foot ceilings & wide plank vinyl flooring throughout. Ensuite laundry w/ stacked front loading washer & dryer. 1 parking spot & locker included. On the ground level, you'll find the No Frills, LCBO, and Tim Hortons. Easy access to local amenities, TTC, parks, and shops. Immerse yourself in the dynamic urban lifestyle with this exceptional property, where comfort meets city living. |
| Extras: Integrated/Stainless Steel - Fridge, Stove, Microwave, Dishwasher. 16-hour on-duty concierge, fitness centre, rooftop terrace, wine & co-working lounge, club 900 access. Heat/Hydro/Water Are All Extra. |
| Price | $3,950 |
| Address: | 900 St Clair Ave West , Unit 701, Toronto, M6C 1C5, Ontario |
| Province/State: | Ontario |
| Condo Corporation No | NA |
| Level | 7 |
| Unit No | 01 |
| Directions/Cross Streets: | St Clair & Christie |
| Rooms: | 6 |
| Bedrooms: | 2 |
| Bedrooms +: | 1 |
| Kitchens: | 1 |
| Family Room: | N |
| Basement: | None |
| Furnished: | N |
| Approximatly Age: | New |
| Property Type: | Condo Apt |
| Style: | Apartment |
| Exterior: | Brick |
| Garage Type: | Underground |
| Garage(/Parking)Space: | 1.00 |
| Drive Parking Spaces: | 0 |
| Park #1 | |
| Parking Type: | Owned |
| Exposure: | Nw |
| Balcony: | Open |
| Locker: | Owned |
| Pet Permited: | Restrict |
| Approximatly Age: | New |
| Approximatly Square Footage: | 1000-1199 |
| Building Amenities: | Bbqs Allowed, Concierge, Exercise Room, Gym, Party/Meeting Room, Rooftop Deck/Garden |
| Property Features: | Library, Park, Place Of Worship, Public Transit |
| Common Elements Included: | Y |
| Parking Included: | Y |
| Building Insurance Included: | Y |
| Fireplace/Stove: | N |
| Heat Source: | Gas |
| Heat Type: | Forced Air |
| Central Air Conditioning: | Central Air |
| Laundry Level: | Main |
| Elevator Lift: | N |
| Although the information displayed is believed to be accurate, no warranties or representations are made of any kind. |
| HARVEY KALLES REAL ESTATE LTD. |
|
|
Ashok ( Ash ) Patel
Broker
Dir:
416.669.7892
Bus:
905-497-6701
Fax:
905-497-6700
| Book Showing | Email a Friend |
Jump To:
At a Glance:
| Type: | Condo - Condo Apt |
| Area: | Toronto |
| Municipality: | Toronto |
| Neighbourhood: | Oakwood Village |
| Style: | Apartment |
| Approximate Age: | New |
| Beds: | 2+1 |
| Baths: | 2 |
| Garage: | 1 |
| Fireplace: | N |
Locatin Map:













