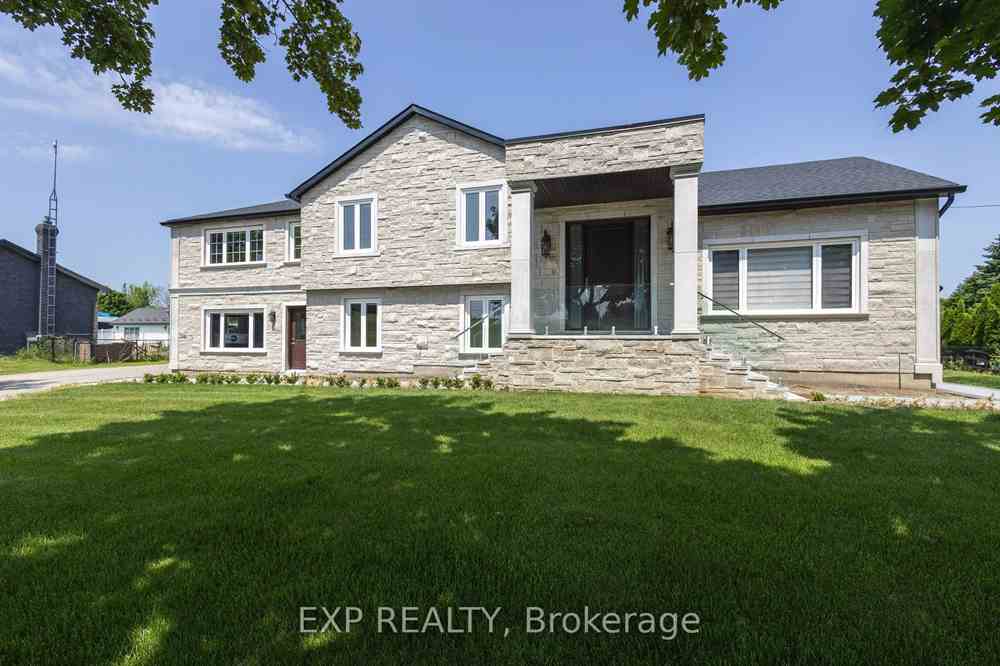$3,599,000
Available - For Sale
Listing ID: W8118382
12463 Eighth Line , Halton Hills, L7G 4S4, Ontario
| Welcome to 12463 Eighth Line, - an exquisite single-family residence nestled in prestigious Glen Williams. Situated on 1 acre, this remarkable residence boasts over 4,000 square feet of pure luxury. This luxurious 5-bedroom, 4-bathroom custom home is perfect for families, executives, and buyers seeking an elegant and spacious abode that exudes both style and comfort. No expense has been spared in the construction of this stunning property, from the imported stone front to the soaring 12-foot ceilings in the main living area. Entertaining guests will be a breeze thanks to the fabulous built-in Jenn Air appliances and a sprawling 9x4 island in the gourmet kitchen. The versatile 20x22 secondary unit is perfect for additional storage, a workshop, or even as a separate office space. The impressive 30x40 stone patio provides ample space for outdoor gatherings, while the 18x18 covered gazebo offers a cozy retreat. The 4 car garage and spacious driveway can accommodate many vehicles. |
| Extras: All ELFs & window coverings, fridge, stovetop, b/in ovens, b/in dishwasher, washer x2, dryer x2, HWT, water filtration system, furnace, CAC |
| Price | $3,599,000 |
| Taxes: | $6257.00 |
| Address: | 12463 Eighth Line , Halton Hills, L7G 4S4, Ontario |
| Lot Size: | 125.00 x 255.25 (Feet) |
| Acreage: | .50-1.99 |
| Directions/Cross Streets: | Wildwood Rd To 8th Line N |
| Rooms: | 11 |
| Bedrooms: | 5 |
| Bedrooms +: | |
| Kitchens: | 1 |
| Family Room: | Y |
| Basement: | Walk-Up |
| Approximatly Age: | 0-5 |
| Property Type: | Detached |
| Style: | Sidesplit 3 |
| Exterior: | Brick, Stone |
| Garage Type: | Attached |
| (Parking/)Drive: | Private |
| Drive Parking Spaces: | 10 |
| Pool: | None |
| Approximatly Age: | 0-5 |
| Approximatly Square Footage: | 3500-5000 |
| Property Features: | Fenced Yard, Park |
| Fireplace/Stove: | Y |
| Heat Source: | Gas |
| Heat Type: | Forced Air |
| Central Air Conditioning: | Central Air |
| Laundry Level: | Upper |
| Sewers: | Septic |
| Water: | Well |
$
%
Years
This calculator is for demonstration purposes only. Always consult a professional
financial advisor before making personal financial decisions.
| Although the information displayed is believed to be accurate, no warranties or representations are made of any kind. |
| EXP REALTY |
|
|
Ashok ( Ash ) Patel
Broker
Dir:
416.669.7892
Bus:
905-497-6701
Fax:
905-497-6700
| Virtual Tour | Book Showing | Email a Friend |
Jump To:
At a Glance:
| Type: | Freehold - Detached |
| Area: | Halton |
| Municipality: | Halton Hills |
| Neighbourhood: | Georgetown |
| Style: | Sidesplit 3 |
| Lot Size: | 125.00 x 255.25(Feet) |
| Approximate Age: | 0-5 |
| Tax: | $6,257 |
| Beds: | 5 |
| Baths: | 4 |
| Fireplace: | Y |
| Pool: | None |
Locatin Map:
Payment Calculator:


























