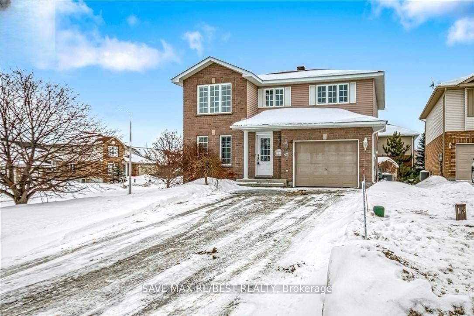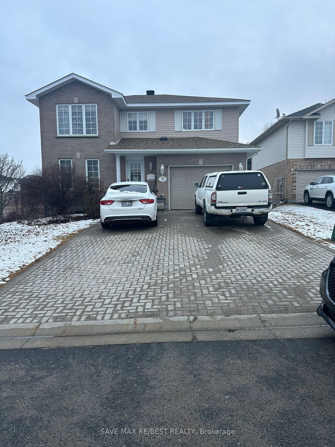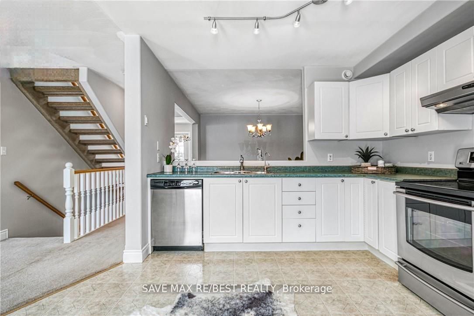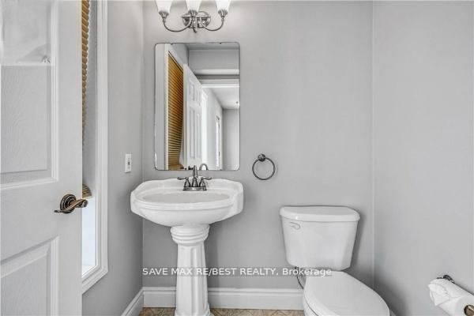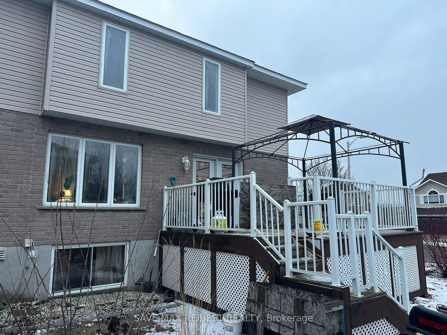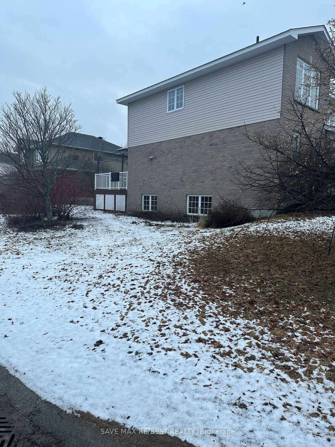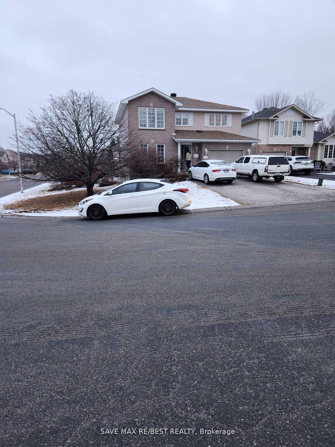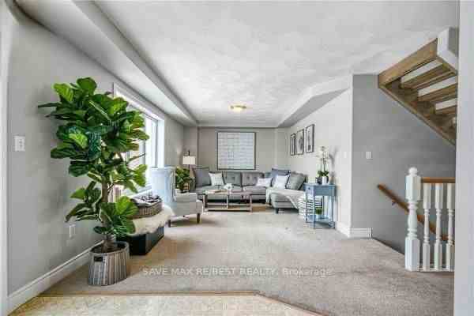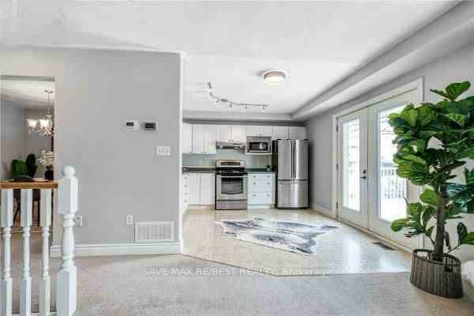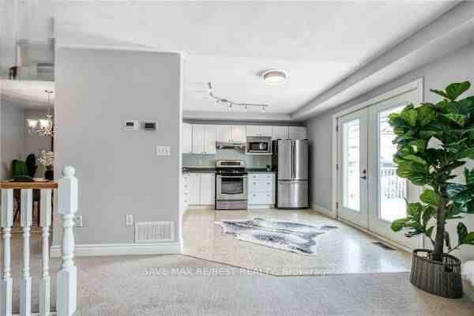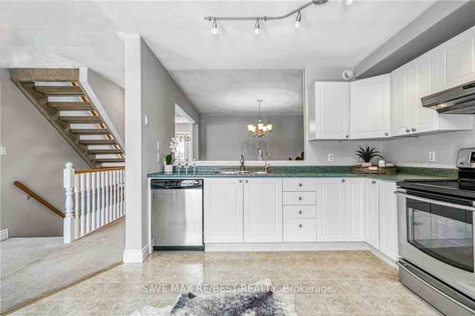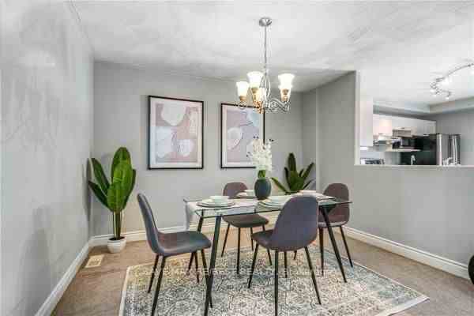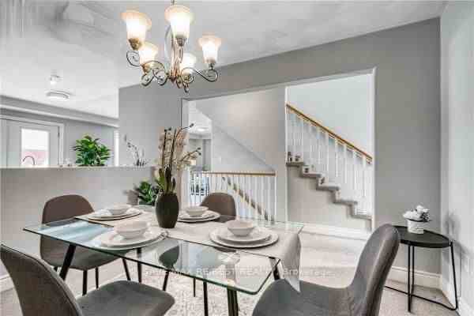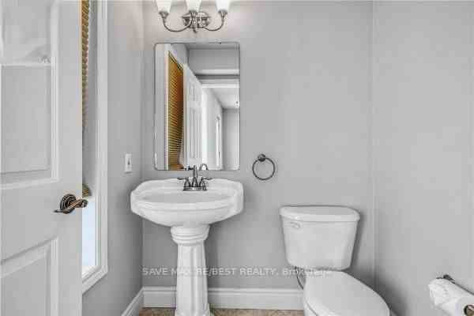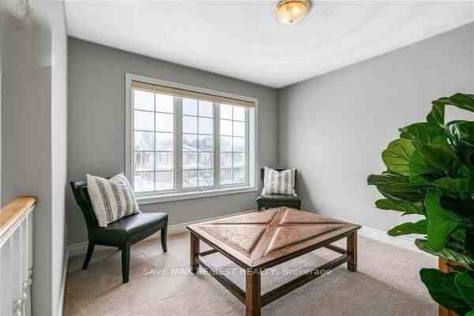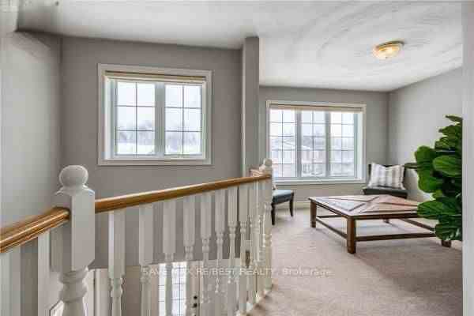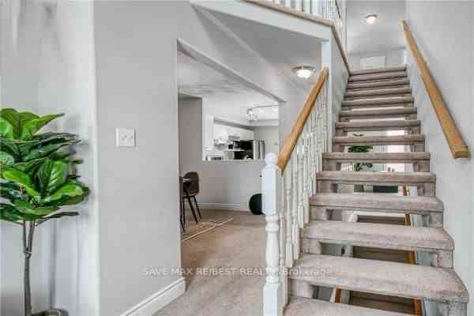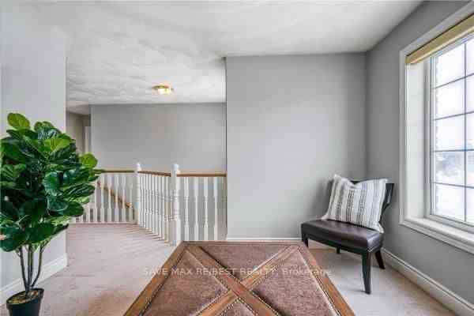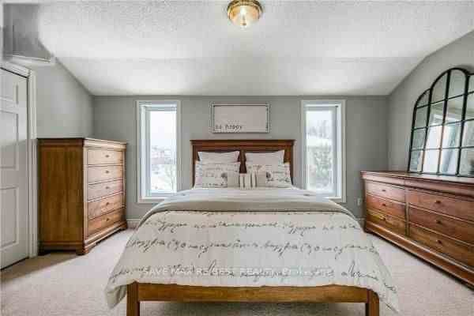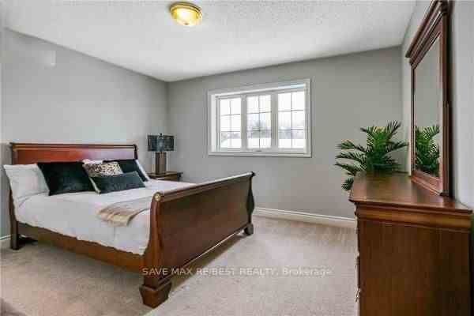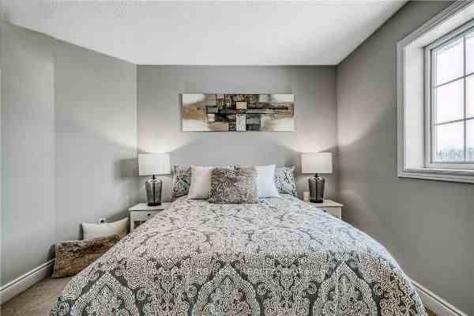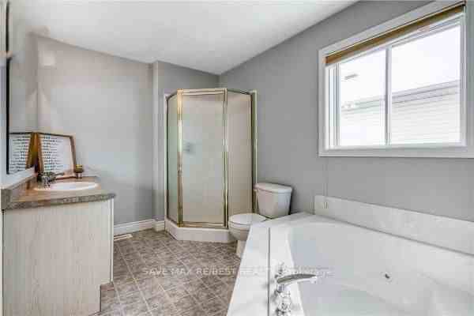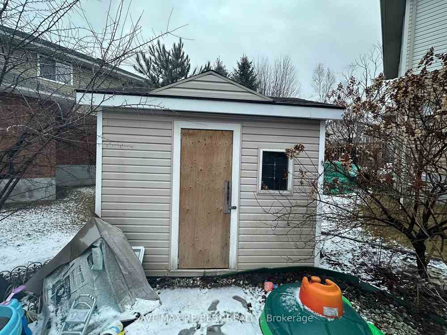$699,900
Available - For Sale
Listing ID: X8155042
59 Cognac Crt , Greater Sudbury, P3E 6L4, Ontario
| This spacious family home boasts 3 bedrooms including a main floor primary bedroom which features a luxurious -jacuzzi tub for a spa like experience. The living room offers a grand atmosphere with its massive high ceiling, providing stunning views of the amazing backyard complete with a multi tier decking and gazebo . The upstairs den overlooks the foyer and living room adding a sense of openness. Enjoy formal dining in the dedicated dining room, and cooking in the large open kitchen. The house also features a generouslysized rec room with a wet bar and a three sided fireplace, prefect for entertaining guests or unwinding with family. |
| Extras: light fixtures, blinds, central vac, gazebo, HEPA Air Purification filter (2021) , water softener (2021) ,(2021) , reverse osmosis drinking system(2021) , garage remote (I) , garage door opener, carbon water purification filter |
| Price | $699,900 |
| Taxes: | $5471.00 |
| Address: | 59 Cognac Crt , Greater Sudbury, P3E 6L4, Ontario |
| Lot Size: | 67.14 x 79.24 (Feet) |
| Directions/Cross Streets: | Tuscany Trail And Cognac Court |
| Rooms: | 7 |
| Bedrooms: | 3 |
| Bedrooms +: | |
| Kitchens: | 1 |
| Family Room: | Y |
| Basement: | Finished |
| Property Type: | Detached |
| Style: | 2-Storey |
| Exterior: | Brick |
| Garage Type: | Attached |
| (Parking/)Drive: | Private |
| Drive Parking Spaces: | 4 |
| Pool: | None |
| Fireplace/Stove: | N |
| Heat Source: | Gas |
| Heat Type: | Forced Air |
| Central Air Conditioning: | Central Air |
| Sewers: | Sewers |
| Water: | Municipal |
$
%
Years
This calculator is for demonstration purposes only. Always consult a professional
financial advisor before making personal financial decisions.
| Although the information displayed is believed to be accurate, no warranties or representations are made of any kind. |
| SAVE MAX RE/BEST REALTY |
|
|
Ashok ( Ash ) Patel
Broker
Dir:
416.669.7892
Bus:
905-497-6701
Fax:
905-497-6700
| Book Showing | Email a Friend |
Jump To:
At a Glance:
| Type: | Freehold - Detached |
| Area: | Greater Sudbur |
| Municipality: | Greater Sudbury |
| Neighbourhood: | Sudbury |
| Style: | 2-Storey |
| Lot Size: | 67.14 x 79.24(Feet) |
| Tax: | $5,471 |
| Beds: | 3 |
| Baths: | 2 |
| Fireplace: | N |
| Pool: | None |
Locatin Map:
Payment Calculator:

