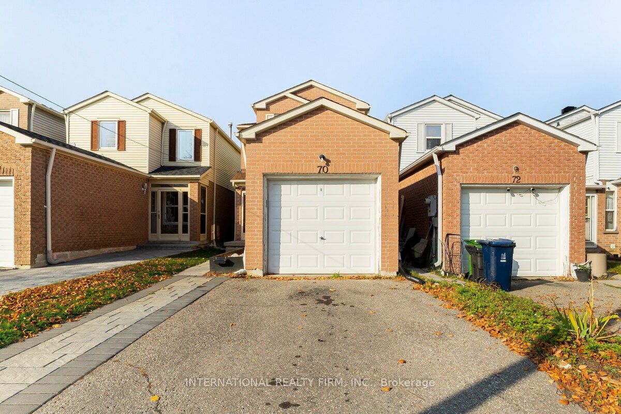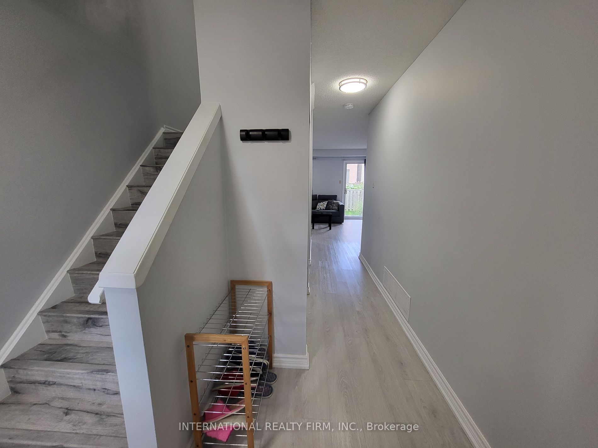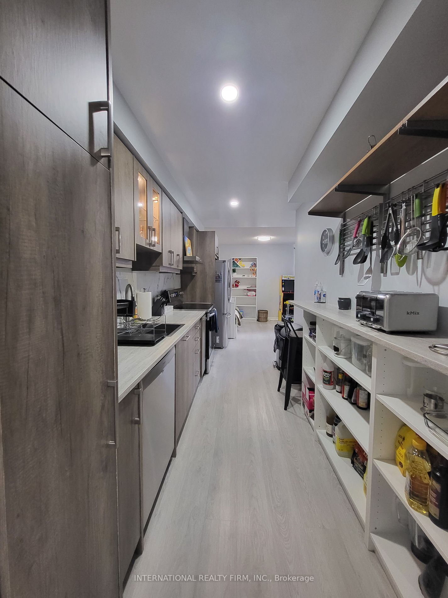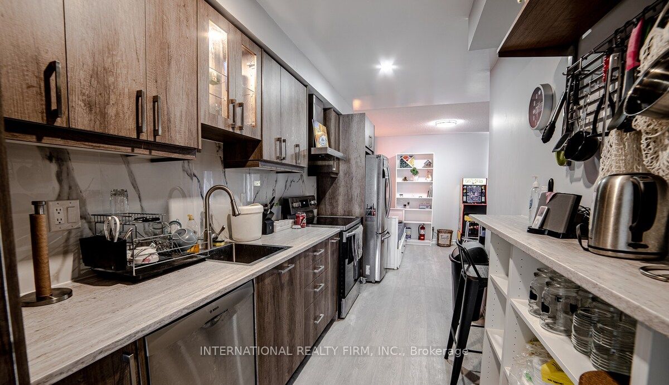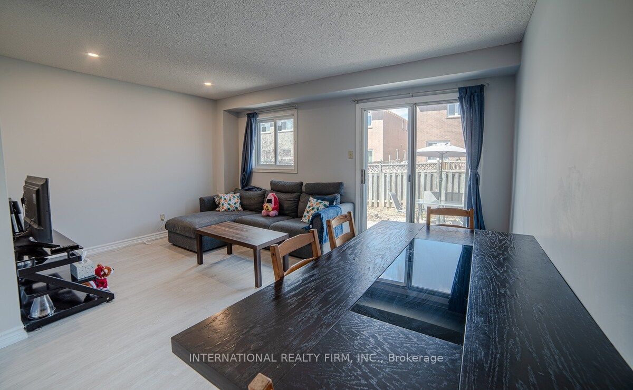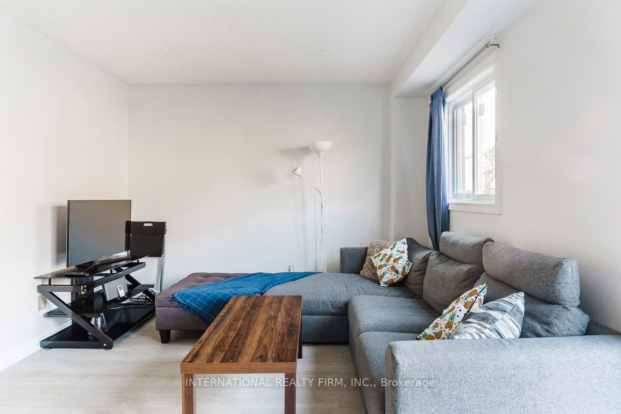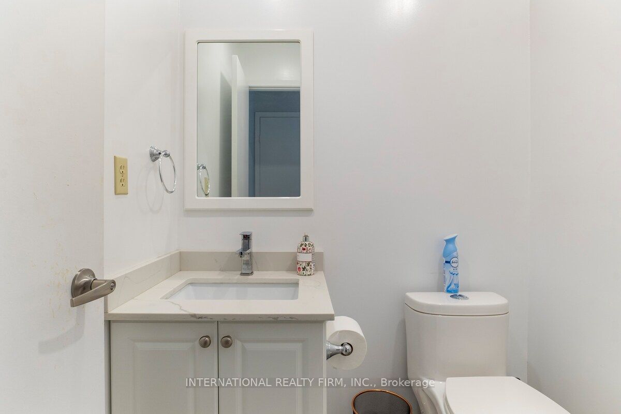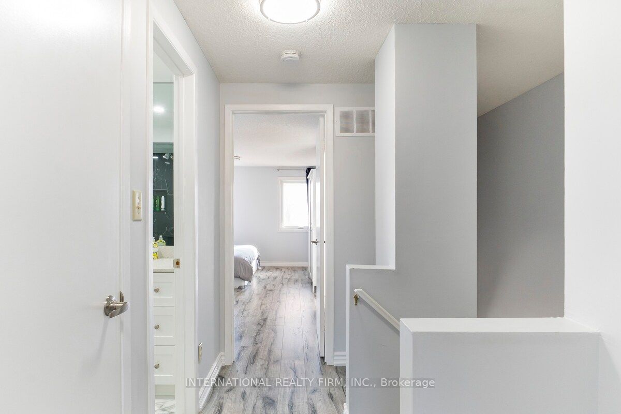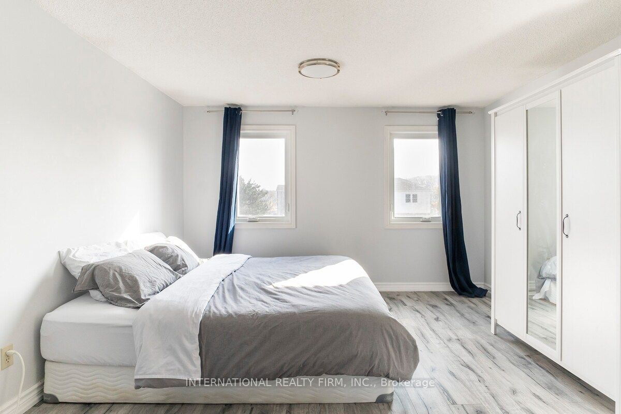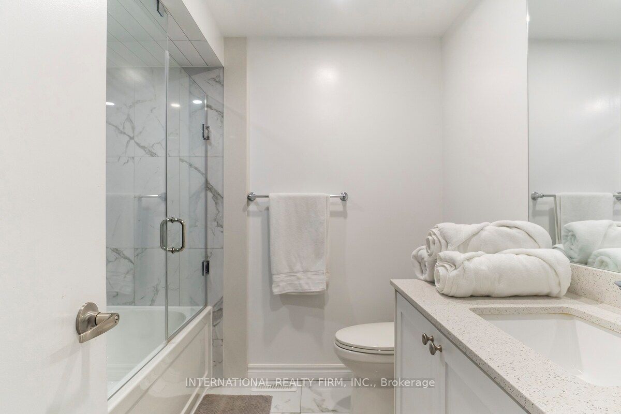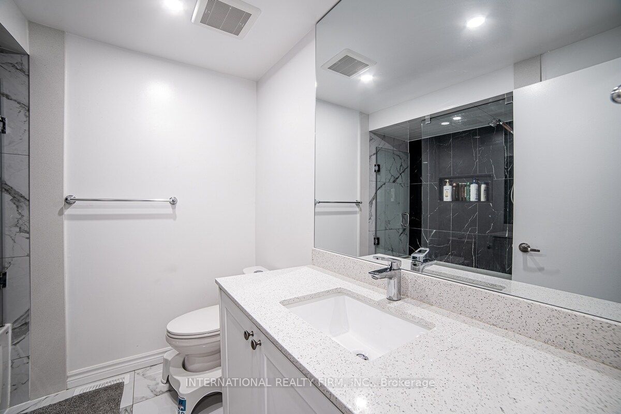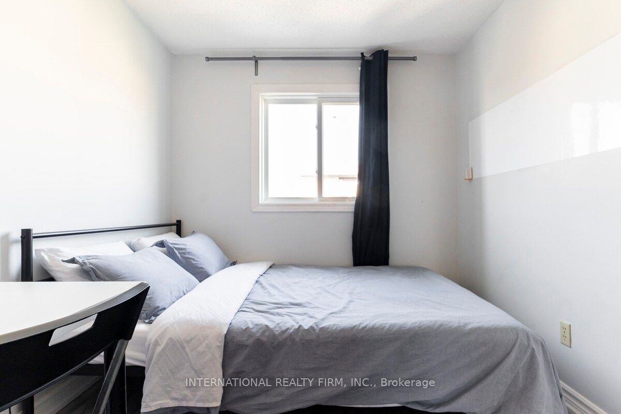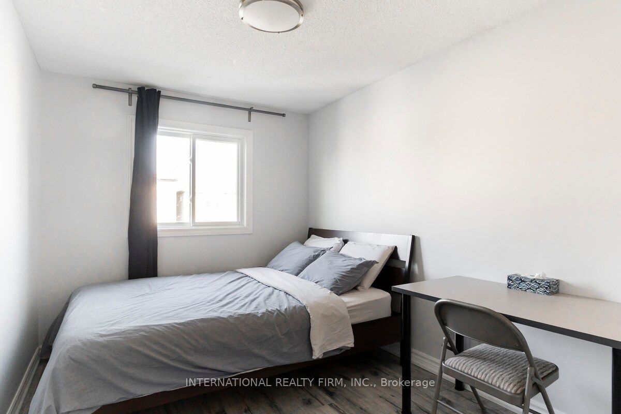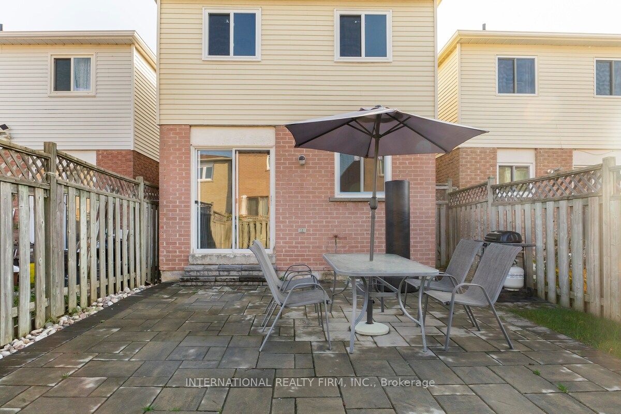$1,188,888
Available - For Sale
Listing ID: E8220504
70 Penmarric Pl , Toronto, M1V 4E5, Ontario
| Bright & spacious move-in ready 3-bedroom detached house in the heart of prime Milliken Community. Unbeatable location just steps to public transit, supermarket, restaurants and services. 5 minutes walk to beautiful Milliken Park & Pond and Community Centre. The bright open-concept kitchen has an eat-in area that can be used as a flexible space/family room. Living/dining room walks out to private fully fenced yard complete with paver patio. 3 spacious bedrooms with plenty of natural light. Large unfinished basement provides unlimited possiblities. $$$ in upgrades! Newer flooring + paint + lighting throughout main and 2nd floors; stainless steel appliances; fully renovated main washroom and updated powder room; newer windows + roof + landscaping. |
| Extras: All electric light fixtures; S/S range hood |
| Price | $1,188,888 |
| Taxes: | $4197.42 |
| Address: | 70 Penmarric Pl , Toronto, M1V 4E5, Ontario |
| Lot Size: | 21.22 x 105.08 (Feet) |
| Acreage: | < .50 |
| Directions/Cross Streets: | Mccowan/Steeles |
| Rooms: | 7 |
| Bedrooms: | 3 |
| Bedrooms +: | |
| Kitchens: | 1 |
| Family Room: | Y |
| Basement: | Unfinished |
| Approximatly Age: | 31-50 |
| Property Type: | Detached |
| Style: | 2-Storey |
| Exterior: | Alum Siding, Brick |
| Garage Type: | Attached |
| (Parking/)Drive: | Private |
| Drive Parking Spaces: | 1 |
| Pool: | None |
| Approximatly Age: | 31-50 |
| Property Features: | Fenced Yard, Park, Public Transit, Rec Centre |
| Fireplace/Stove: | N |
| Heat Source: | Gas |
| Heat Type: | Forced Air |
| Central Air Conditioning: | Central Air |
| Laundry Level: | Lower |
| Sewers: | Sewers |
| Water: | Municipal |
$
%
Years
This calculator is for demonstration purposes only. Always consult a professional
financial advisor before making personal financial decisions.
| Although the information displayed is believed to be accurate, no warranties or representations are made of any kind. |
| INTERNATIONAL REALTY FIRM, INC. |
|
|
Ashok ( Ash ) Patel
Broker
Dir:
416.669.7892
Bus:
905-497-6701
Fax:
905-497-6700
| Book Showing | Email a Friend |
Jump To:
At a Glance:
| Type: | Freehold - Detached |
| Area: | Toronto |
| Municipality: | Toronto |
| Neighbourhood: | Milliken |
| Style: | 2-Storey |
| Lot Size: | 21.22 x 105.08(Feet) |
| Approximate Age: | 31-50 |
| Tax: | $4,197.42 |
| Beds: | 3 |
| Baths: | 2 |
| Fireplace: | N |
| Pool: | None |
Locatin Map:
Payment Calculator:

