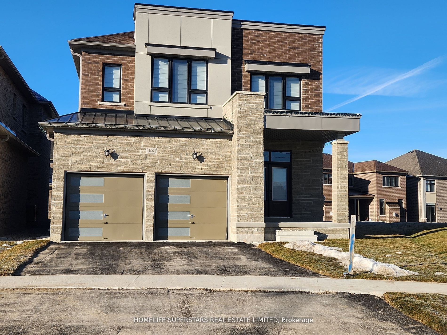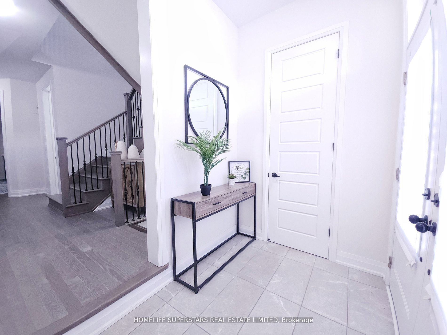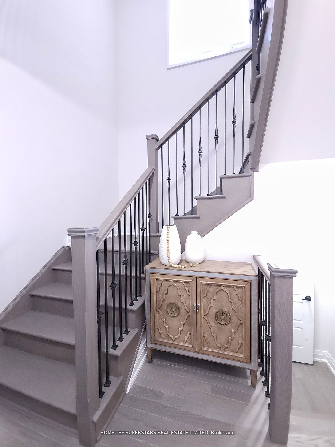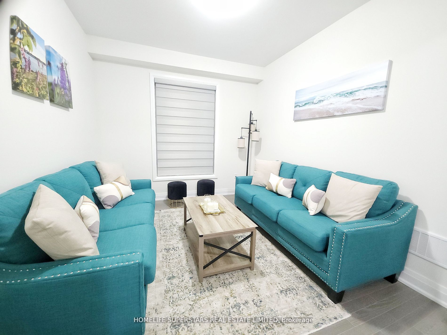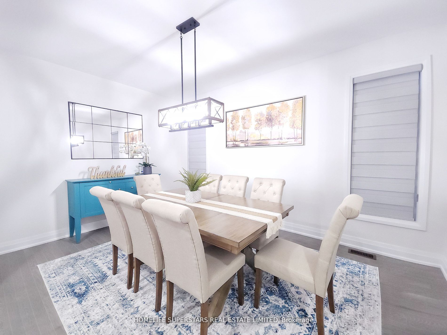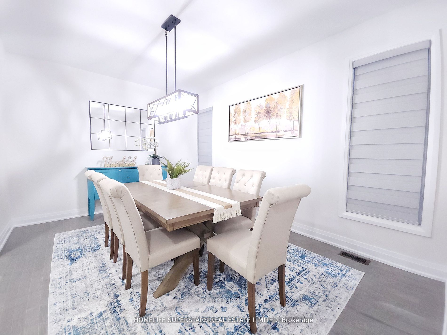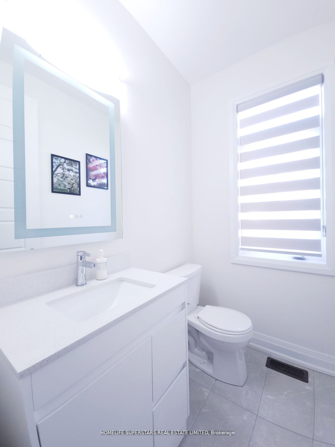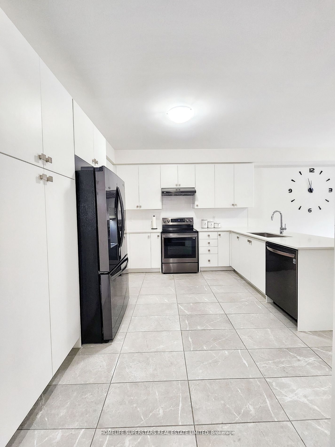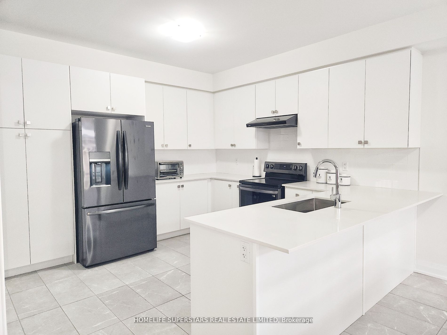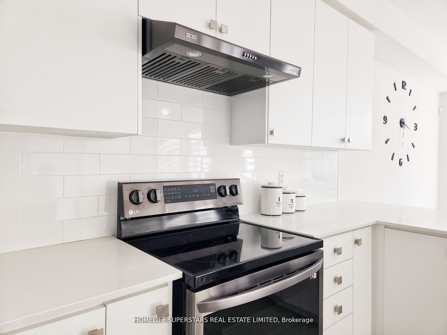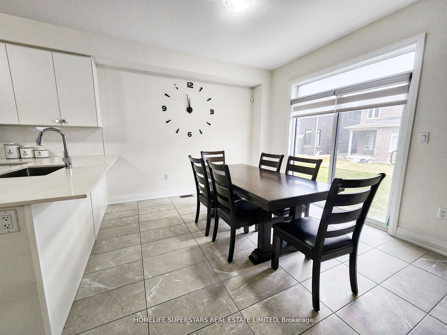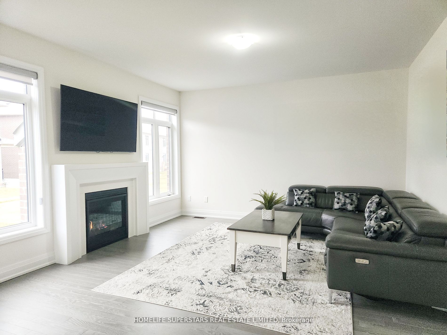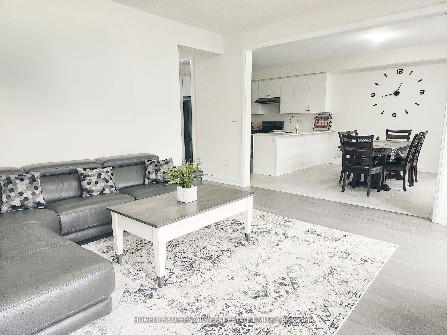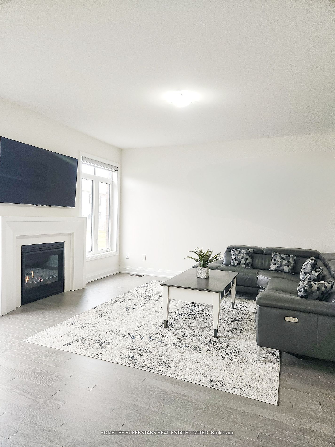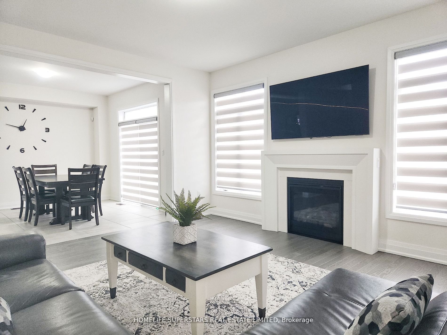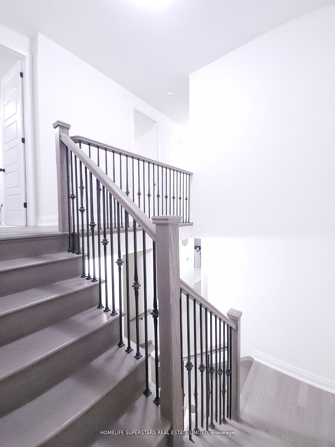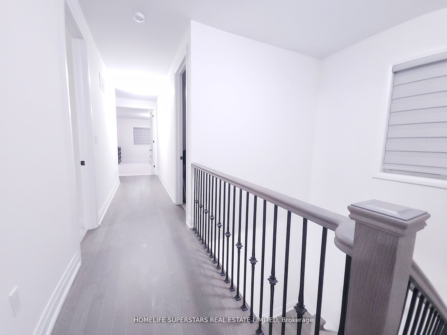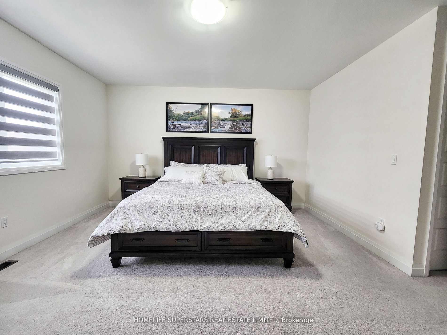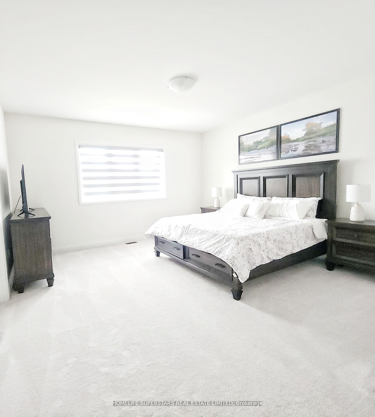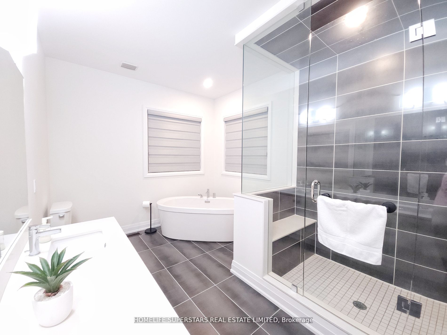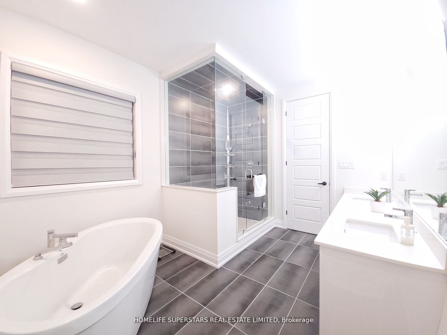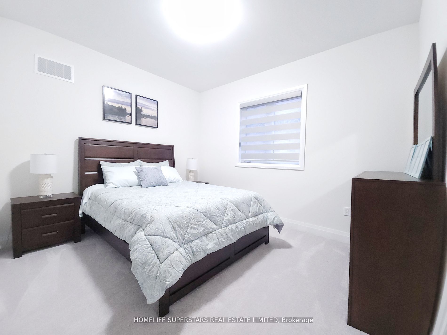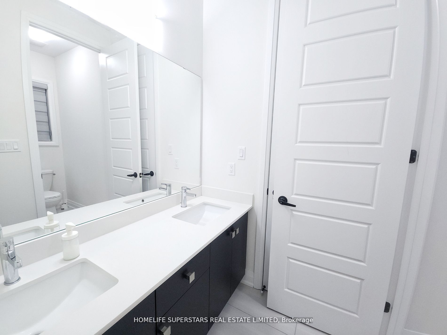$1,499,990
Available - For Sale
Listing ID: N8236208
106 Ferragine Cres , Bradford West Gwillimbury, L3Z 4K2, Ontario
| One of a kind 2888 sq. ft. home - as per builder's plan. Thousands spent on upgrades! Beautiful 9' ceilings and 8' trims on all levels including basement! Huge eat-in kitchen with ample storage space. Upgraded cabinetry and quartz counters throughout the house. Gorgeous dining and living areas. Spacious bedrooms, each with its own walk-in closet. Jack-and-jill ensuite boosts a larger shower and double vanity. Grand master bedroom with stunning ensuite and extra large walk-in closet. Oversized 2nd floor laundry, complete with upper cabinets. Huge pie-shaped lot (142ftdeep) with endless possibilities for usage. Situated on a quiet crescent, close to parks, schools and amenities. A must see! *All measurements as per builder's plan. Copy of survey attached in listing. Black SS Appliances, central vacuum, garage door openers. |
| Extras: Black SS Appliances, Central Vacuum, Garage door opener. All light fixtures. Zebra Blinds. |
| Price | $1,499,990 |
| Taxes: | $7377.94 |
| Address: | 106 Ferragine Cres , Bradford West Gwillimbury, L3Z 4K2, Ontario |
| Lot Size: | 32.09 x 110.00 (Feet) |
| Directions/Cross Streets: | Simcoe Rd / 6th Line |
| Rooms: | 9 |
| Bedrooms: | 4 |
| Bedrooms +: | |
| Kitchens: | 1 |
| Family Room: | Y |
| Basement: | Unfinished |
| Approximatly Age: | 0-5 |
| Property Type: | Detached |
| Style: | 2-Storey |
| Exterior: | Brick, Stone |
| Garage Type: | Attached |
| (Parking/)Drive: | Pvt Double |
| Drive Parking Spaces: | 2 |
| Pool: | None |
| Approximatly Age: | 0-5 |
| Approximatly Square Footage: | 2500-3000 |
| Fireplace/Stove: | Y |
| Heat Source: | Gas |
| Heat Type: | Forced Air |
| Central Air Conditioning: | Central Air |
| Laundry Level: | Upper |
| Sewers: | Sewers |
| Water: | Municipal |
$
%
Years
This calculator is for demonstration purposes only. Always consult a professional
financial advisor before making personal financial decisions.
| Although the information displayed is believed to be accurate, no warranties or representations are made of any kind. |
| HOMELIFE SUPERSTARS REAL ESTATE LIMITED |
|
|
Ashok ( Ash ) Patel
Broker
Dir:
416.669.7892
Bus:
905-497-6701
Fax:
905-497-6700
| Book Showing | Email a Friend |
Jump To:
At a Glance:
| Type: | Freehold - Detached |
| Area: | Simcoe |
| Municipality: | Bradford West Gwillimbury |
| Neighbourhood: | Bradford |
| Style: | 2-Storey |
| Lot Size: | 32.09 x 110.00(Feet) |
| Approximate Age: | 0-5 |
| Tax: | $7,377.94 |
| Beds: | 4 |
| Baths: | 4 |
| Fireplace: | Y |
| Pool: | None |
Locatin Map:
Payment Calculator:

