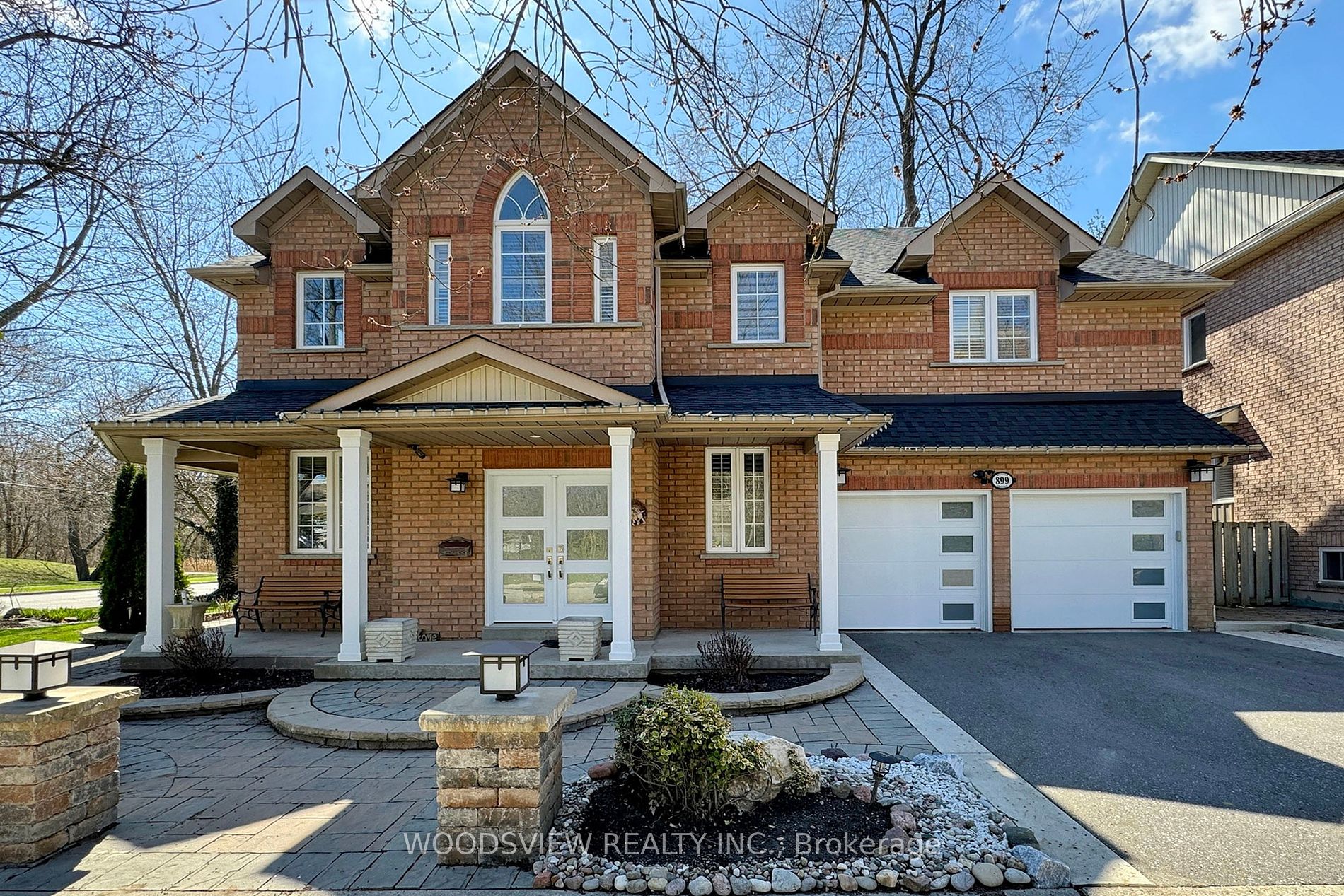$1,800,000
Available - For Sale
Listing ID: E8252176
899 Voyager Ave , Pickering, L1V 7G2, Ontario
| This exquisite home, & pride of ownership, is nestled in the heart of Pickering's most sought-after neighbourhood, combines luxury with a focus on family comfort. The sprawling corner lot is adorned with meticulously cared-for landscaping, which highlights the home's curb appeal. The interior has been renovated, featuring lavish bathrooms and many other upgrades throughout. The spacious floor plan has been designed to accommodate growing families and boasts five generous bedrooms, providing ample space for each member. Step outside onto the sprawling deck with a bubbling hot tub and set the stage for unforgettable gatherings and entertaining under the stars. The allure continues downstairs, where a sizable basement offers an additional bedroom and a captivating theatre room, promising endless possibilities for relaxation and recreation. Welcome to the pinnacle of Pickering living, where every detail speaks to comfort and style. |
| Price | $1,800,000 |
| Taxes: | $8647.00 |
| Address: | 899 Voyager Ave , Pickering, L1V 7G2, Ontario |
| Lot Size: | 61.42 x 78.00 (Feet) |
| Directions/Cross Streets: | Fairport Rd. & Strouds Lane |
| Rooms: | 11 |
| Rooms +: | 3 |
| Bedrooms: | 5 |
| Bedrooms +: | 1 |
| Kitchens: | 1 |
| Family Room: | Y |
| Basement: | Finished |
| Property Type: | Detached |
| Style: | 2-Storey |
| Exterior: | Brick |
| Garage Type: | Attached |
| (Parking/)Drive: | Private |
| Drive Parking Spaces: | 2 |
| Pool: | None |
| Fireplace/Stove: | Y |
| Heat Source: | Gas |
| Heat Type: | Forced Air |
| Central Air Conditioning: | Central Air |
| Sewers: | Sewers |
| Water: | Municipal |
$
%
Years
This calculator is for demonstration purposes only. Always consult a professional
financial advisor before making personal financial decisions.
| Although the information displayed is believed to be accurate, no warranties or representations are made of any kind. |
| WOODSVIEW REALTY INC. |
|
|
Ashok ( Ash ) Patel
Broker
Dir:
416.669.7892
Bus:
905-497-6701
Fax:
905-497-6700
| Virtual Tour | Book Showing | Email a Friend |
Jump To:
At a Glance:
| Type: | Freehold - Detached |
| Area: | Durham |
| Municipality: | Pickering |
| Neighbourhood: | Dunbarton |
| Style: | 2-Storey |
| Lot Size: | 61.42 x 78.00(Feet) |
| Tax: | $8,647 |
| Beds: | 5+1 |
| Baths: | 5 |
| Fireplace: | Y |
| Pool: | None |
Locatin Map:
Payment Calculator:


























