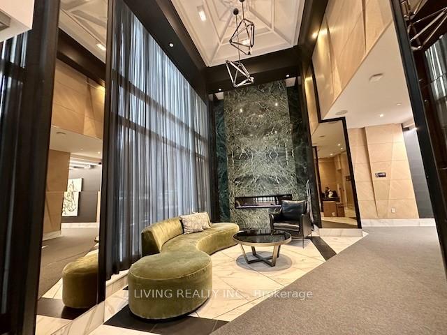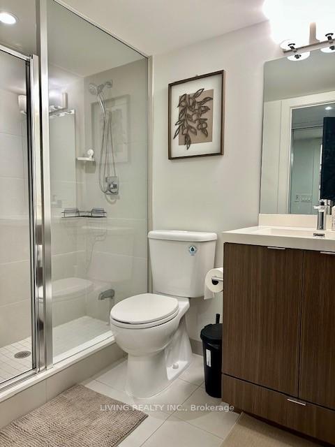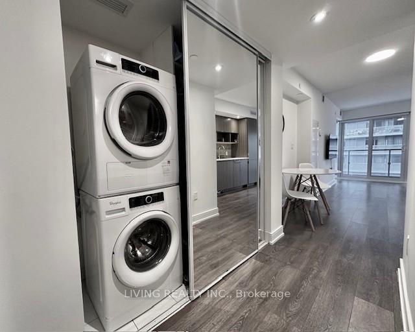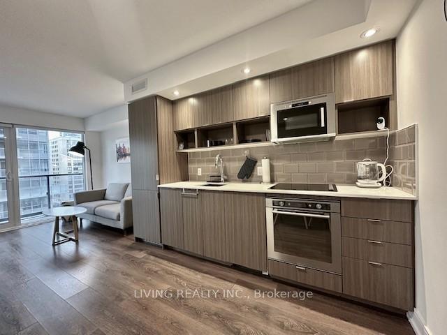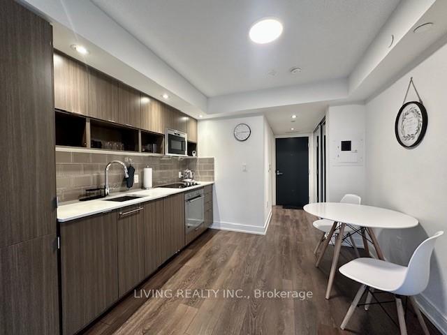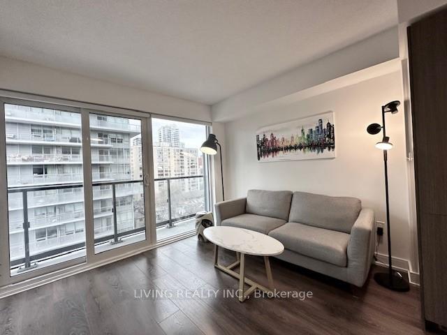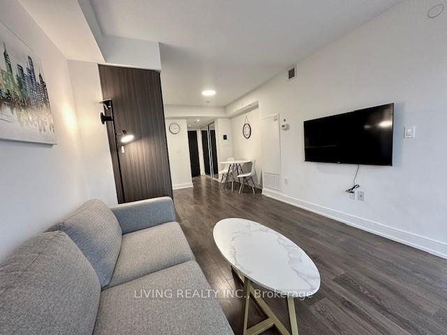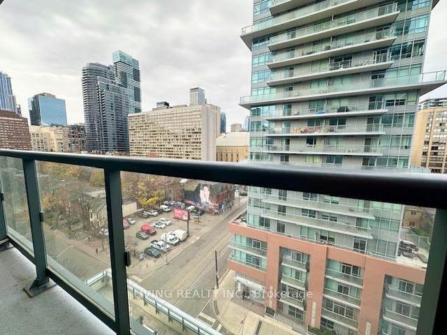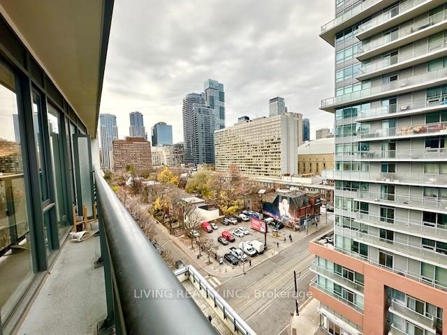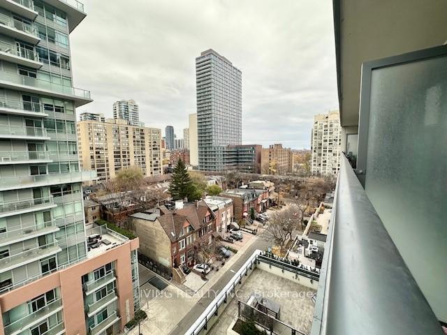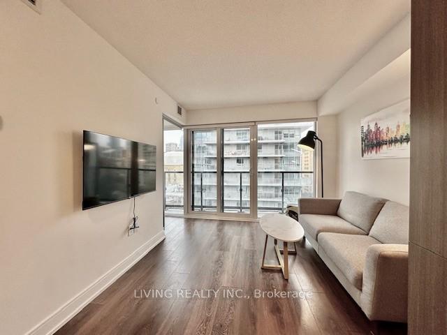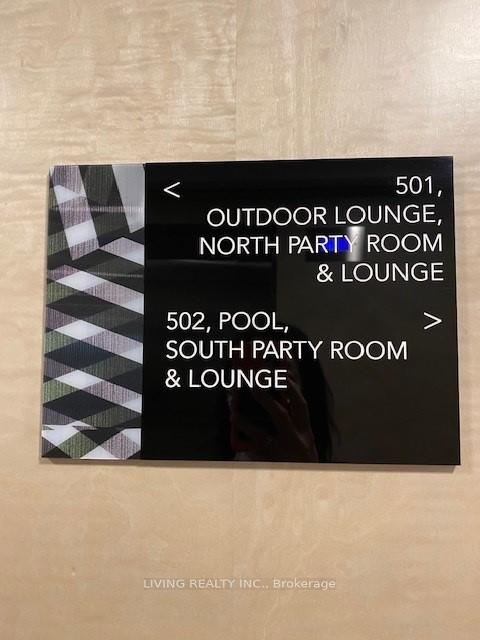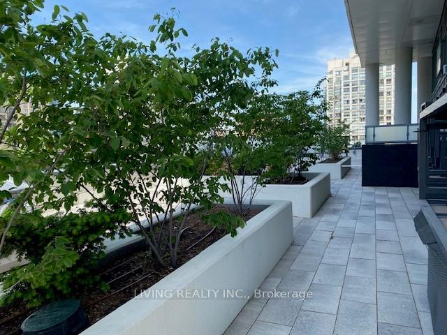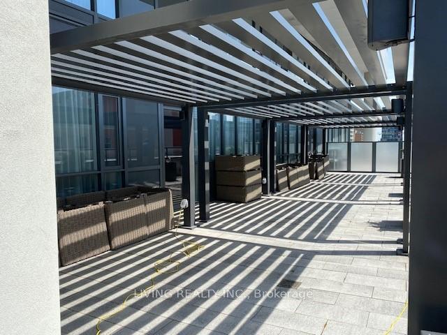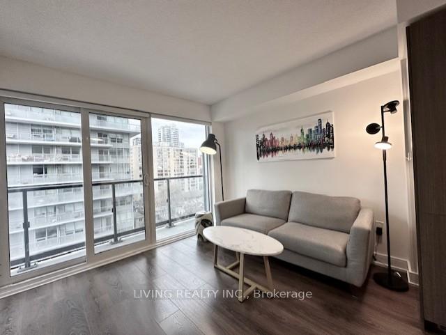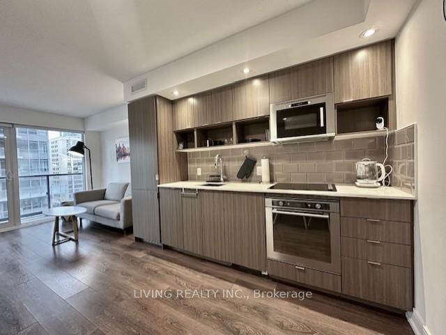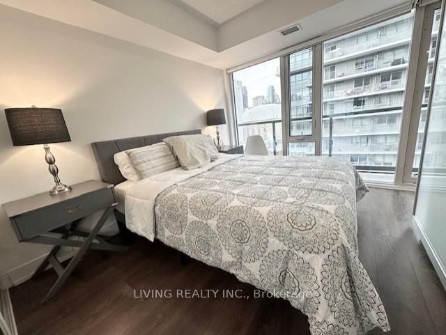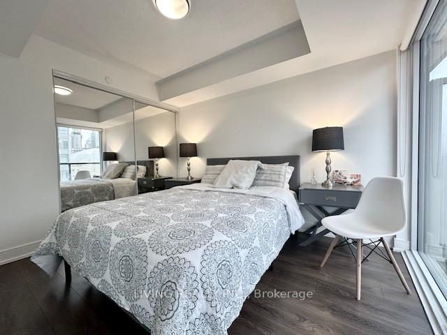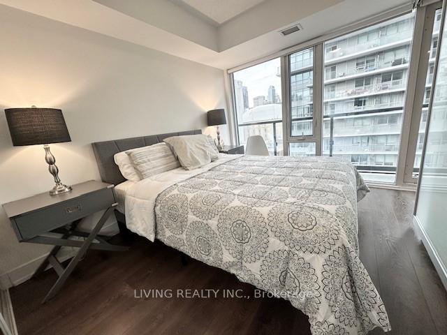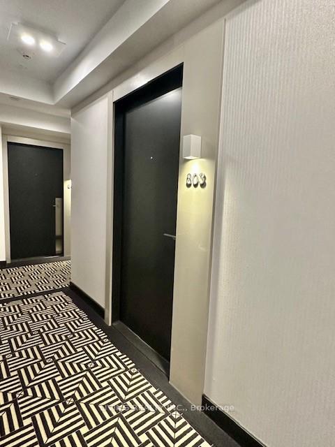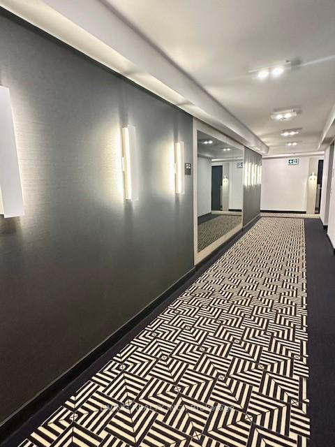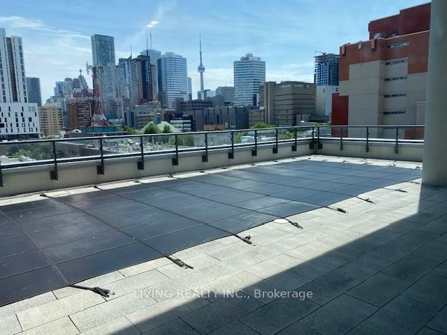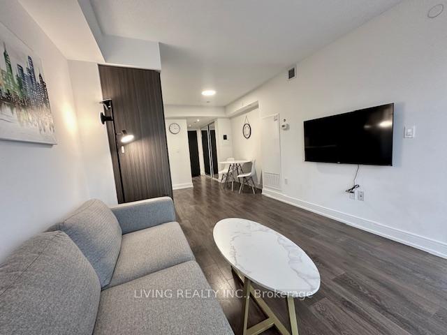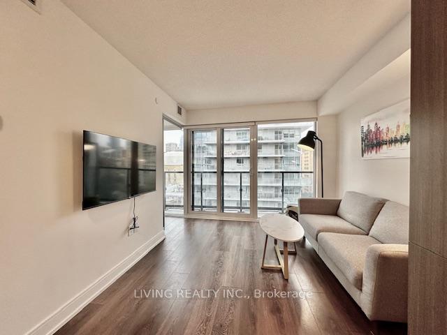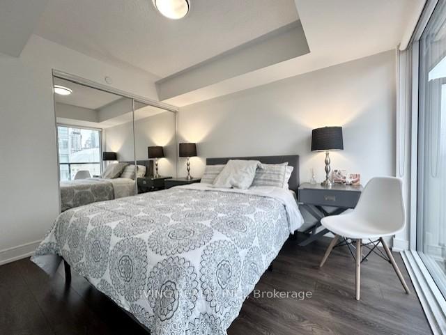$469,900
Available - For Sale
Listing ID: C11249578
89 McGill St , Unit 803, Toronto, M5B 1H5, Ontario
| New Price!!! Tridel "Alter"-a distinctly designed building perfectly located at all that you do in downtown! This spacious one bedroom unit features large windows span the living room and the bedroom, allowing natural light to flood the space! Living Room walk out to balcony! Built-in appliances in kitchen! Residents can enjoy impeccable amenities including a gym & yoga studio, rooftop pool & garden, BBQ area - perfect for relaxing or entertaining. Whether you're a student, professional, or anyone looking to enjoy the best of urban living, this condo offers unparalleled access to everything Toronto has to offer. Close proximity to colleges, universities and subway. Minutes from major hospitals and employment hubs, just steps from Loblaws supermarket and a vibrant selection of restaurants, everything you need is right at your doorstep. Enjoy peace of mind with excellent property management and 24/7 concierge! Don't miss out! See what makes this condo an exceptional choice for downtown living! |
| Extras: Built-in Appliances: Fridge, Cook Top, Oven, Dishwasher; Microwave with Hood Fan, Washer, Dryer, All Existing Light Fixtures and All Window Coverings |
| Price | $469,900 |
| Taxes: | $1895.51 |
| Maintenance Fee: | 389.26 |
| Address: | 89 McGill St , Unit 803, Toronto, M5B 1H5, Ontario |
| Province/State: | Ontario |
| Condo Corporation No | TSCC |
| Level | 7 |
| Unit No | 03 |
| Directions/Cross Streets: | Church/Carlton |
| Rooms: | 4 |
| Bedrooms: | 1 |
| Bedrooms +: | |
| Kitchens: | 1 |
| Family Room: | N |
| Basement: | None |
| Property Type: | Condo Apt |
| Style: | Apartment |
| Exterior: | Concrete, Metal/Side |
| Garage Type: | Underground |
| Garage(/Parking)Space: | 0.00 |
| Drive Parking Spaces: | 0 |
| Park #1 | |
| Parking Type: | None |
| Exposure: | N |
| Balcony: | Open |
| Locker: | None |
| Pet Permited: | Restrict |
| Approximatly Square Footage: | 0-499 |
| Building Amenities: | Concierge, Exercise Room, Outdoor Pool, Party/Meeting Room, Rooftop Deck/Garden, Visitor Parking |
| Property Features: | Public Trans |
| Maintenance: | 389.26 |
| Common Elements Included: | Y |
| Building Insurance Included: | Y |
| Fireplace/Stove: | N |
| Heat Source: | Other |
| Heat Type: | Fan Coil |
| Central Air Conditioning: | Central Air |
| Laundry Level: | Main |
| Ensuite Laundry: | Y |
| Elevator Lift: | Y |
$
%
Years
This calculator is for demonstration purposes only. Always consult a professional
financial advisor before making personal financial decisions.
| Although the information displayed is believed to be accurate, no warranties or representations are made of any kind. |
| LIVING REALTY INC. |
|
|
Ashok ( Ash ) Patel
Broker
Dir:
416.669.7892
Bus:
905-497-6701
Fax:
905-497-6700
| Book Showing | Email a Friend |
Jump To:
At a Glance:
| Type: | Condo - Condo Apt |
| Area: | Toronto |
| Municipality: | Toronto |
| Neighbourhood: | Church-Yonge Corridor |
| Style: | Apartment |
| Tax: | $1,895.51 |
| Maintenance Fee: | $389.26 |
| Beds: | 1 |
| Baths: | 1 |
| Fireplace: | N |
Locatin Map:
Payment Calculator:

