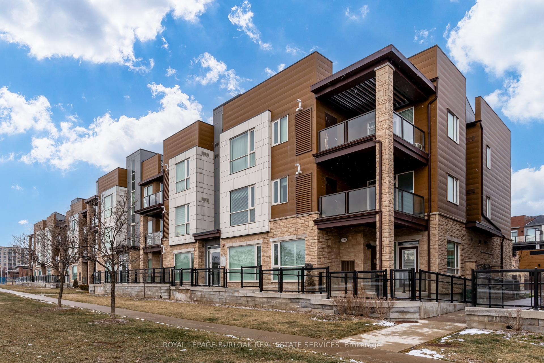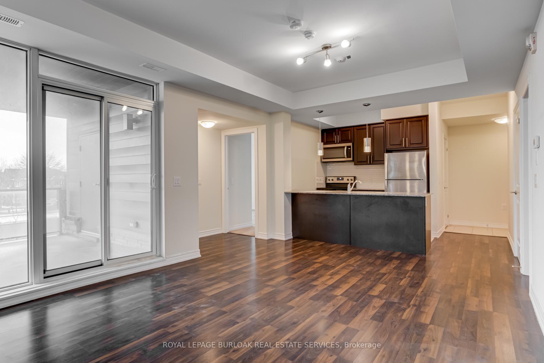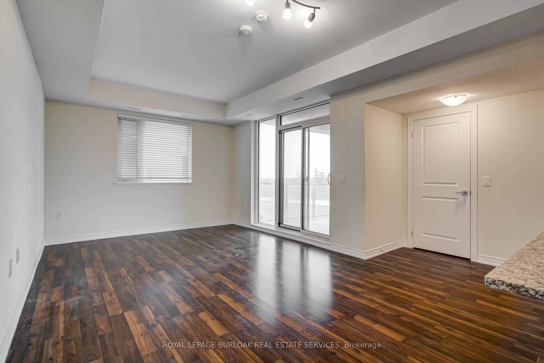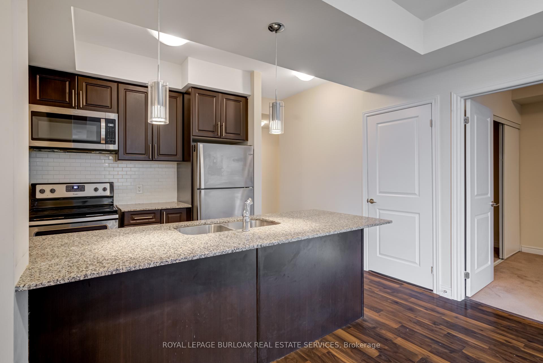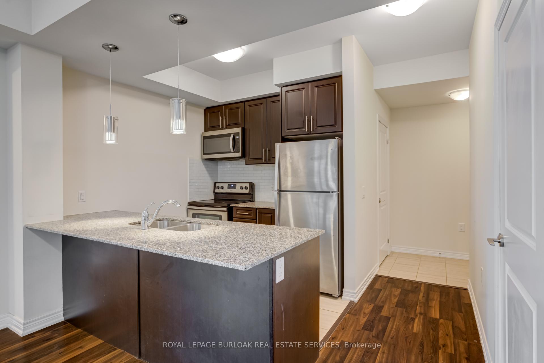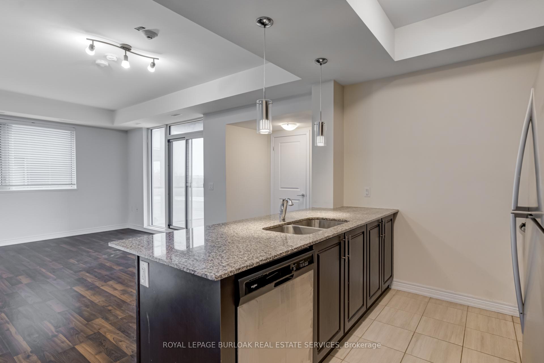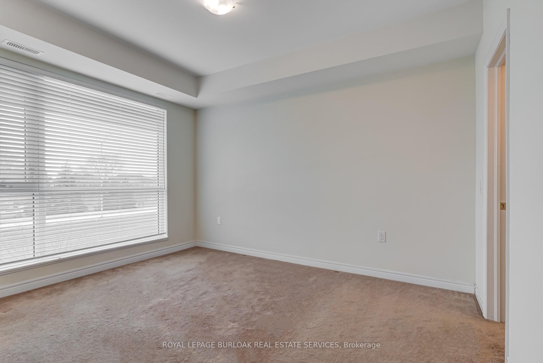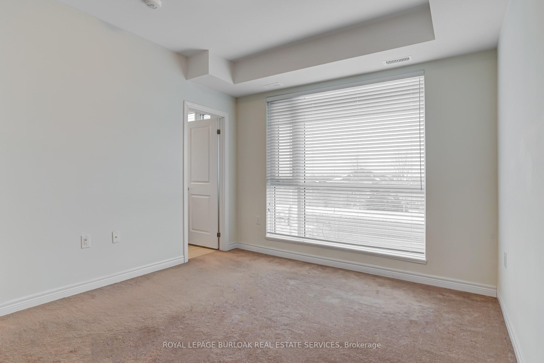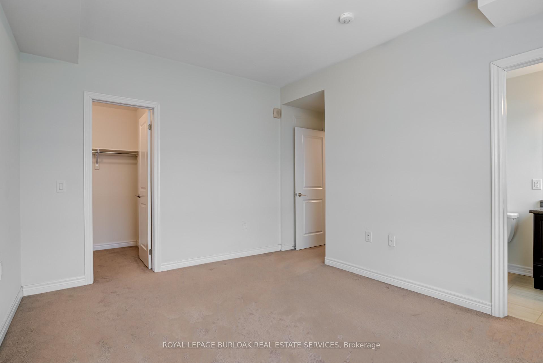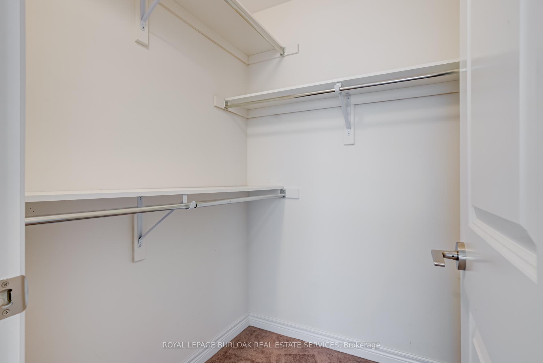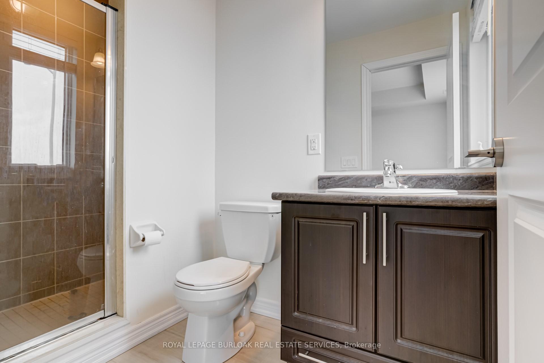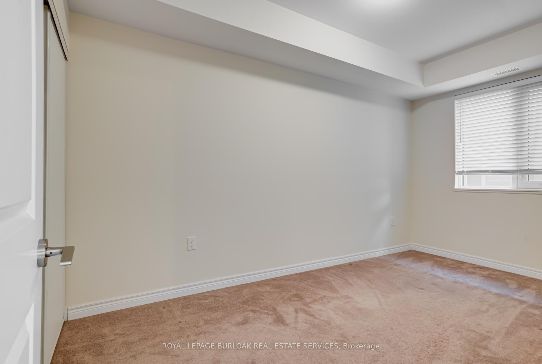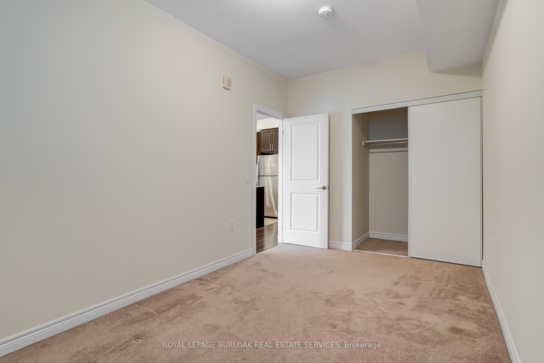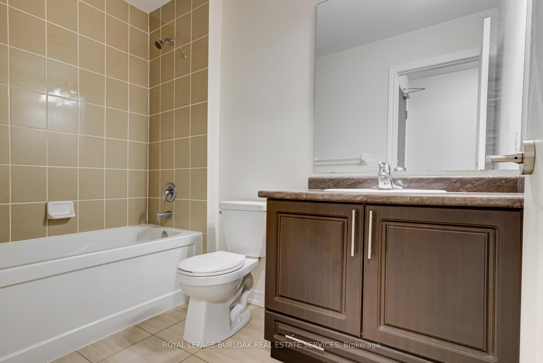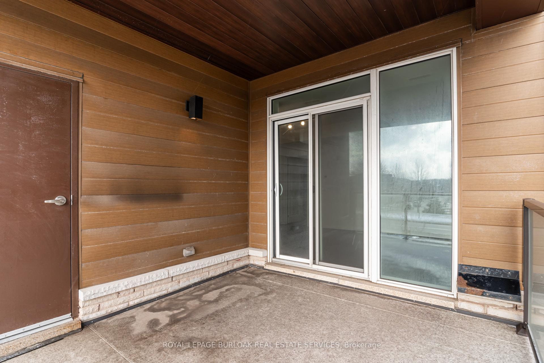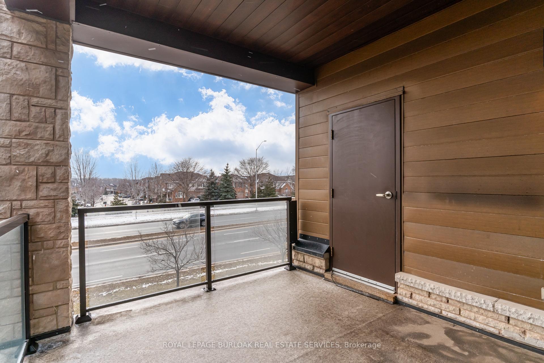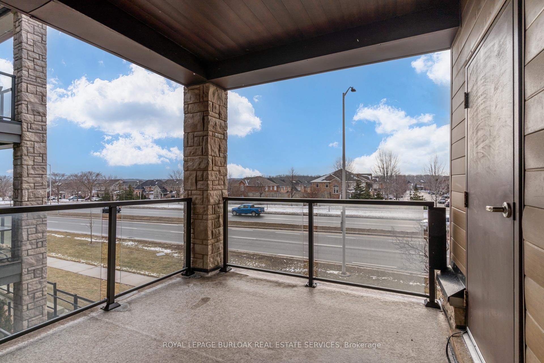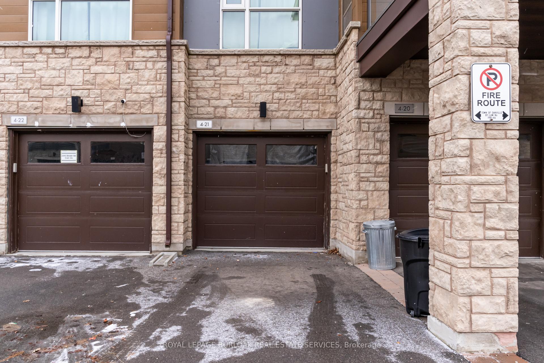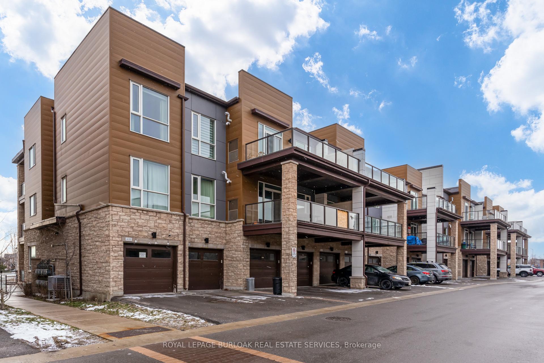$2,750
Available - For Rent
Listing ID: W11242794
2393 Bronte Rd , Unit 206, Oakville, L6M 4J2, Ontario
| This 2-bed, 2-bath beauty is the laid-back luxe you've been craving. Picture this: a spacious living/dining spot to chill, entertain, and lose yourself in a good show. Step onto the oversized patio your new happy place for sunny hangs or starry nights. Parking? Covered! Two spots, one cozy garage with direct building access because trekking with groceries is so last season. Just 6 years young, this place oozes modern charm and sleek vibes. Location? Oh, it's a winner. Close to schools, shopping therapy spots, highway shortcuts, and a Starbucks pit stop for that caffeine jolt. Storage? Big check! An extra-large locker for your stuff, because we get it life's got treasures. This modern low-rise pad is more than a home; it's a lifestyle upgrade Rental application with references, credit check, proof of employment, First and Last Required. No Smoking/No Pets. |
| Price | $2,750 |
| Address: | 2393 Bronte Rd , Unit 206, Oakville, L6M 4J2, Ontario |
| Province/State: | Ontario |
| Condo Corporation No | HSCC |
| Level | 2 |
| Unit No | 42 |
| Directions/Cross Streets: | Bronte/West Oak Trails |
| Rooms: | 4 |
| Bedrooms: | 2 |
| Bedrooms +: | |
| Kitchens: | 1 |
| Family Room: | Y |
| Basement: | None |
| Furnished: | N |
| Level/Floor | Room | Length(ft) | Width(ft) | Descriptions | |
| Room 1 | Main | Living | 18.93 | 11.68 | Combined W/Dining |
| Room 2 | Main | Prim Bdrm | 13.09 | 10.82 | |
| Room 3 | Main | Br | 14.4 | 8.66 | |
| Room 4 | Main | Bathroom | 3 Pc Bath | ||
| Room 5 | Main | Bathroom | 4 Pc Bath |
| Washroom Type | No. of Pieces | Level |
| Washroom Type 1 | 3 | Main |
| Approximatly Age: | 0-5 |
| Property Type: | Comm Element Condo |
| Style: | Apartment |
| Exterior: | Stucco/Plaster |
| Garage Type: | Built-In |
| Garage(/Parking)Space: | 1.00 |
| Drive Parking Spaces: | 1 |
| Park #1 | |
| Parking Type: | Owned |
| Park #2 | |
| Parking Type: | Owned |
| Exposure: | Sw |
| Balcony: | Terr |
| Locker: | Owned |
| Pet Permited: | N |
| Approximatly Age: | 0-5 |
| Approximatly Square Footage: | 900-999 |
| CAC Included: | Y |
| Common Elements Included: | Y |
| Parking Included: | Y |
| Building Insurance Included: | Y |
| Fireplace/Stove: | N |
| Heat Source: | Gas |
| Heat Type: | Forced Air |
| Central Air Conditioning: | Central Air |
| Central Vac: | N |
| Laundry Level: | Main |
| Ensuite Laundry: | Y |
| Although the information displayed is believed to be accurate, no warranties or representations are made of any kind. |
| ROYAL LEPAGE BURLOAK REAL ESTATE SERVICES |
|
|
Ashok ( Ash ) Patel
Broker
Dir:
416.669.7892
Bus:
905-497-6701
Fax:
905-497-6700
| Book Showing | Email a Friend |
Jump To:
At a Glance:
| Type: | Condo - Comm Element Condo |
| Area: | Halton |
| Municipality: | Oakville |
| Neighbourhood: | 1022 - WT West Oak Trails |
| Style: | Apartment |
| Approximate Age: | 0-5 |
| Beds: | 2 |
| Baths: | 2 |
| Garage: | 1 |
| Fireplace: | N |
Locatin Map:

