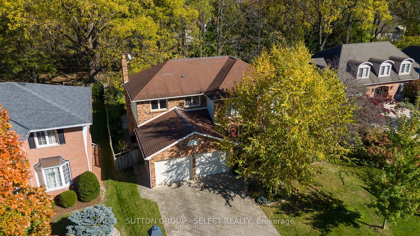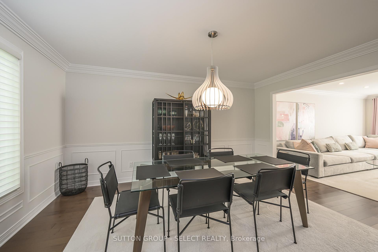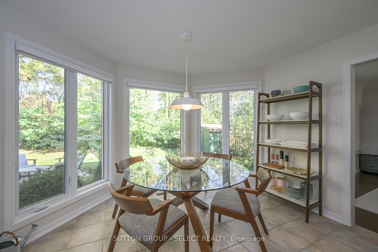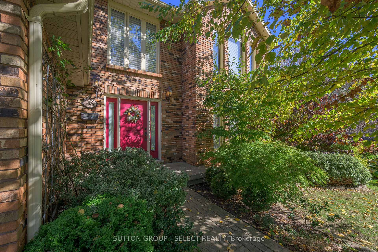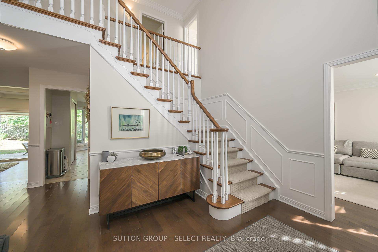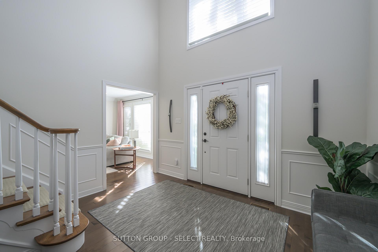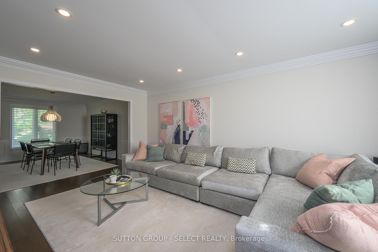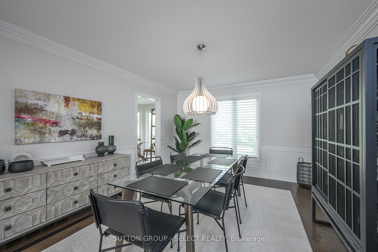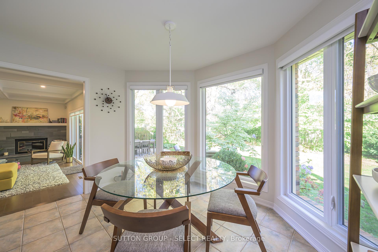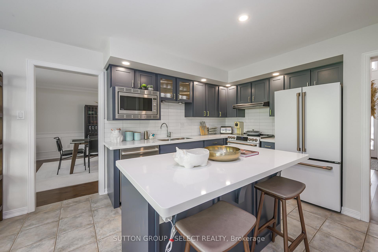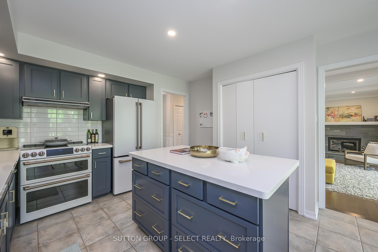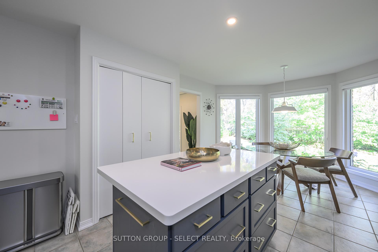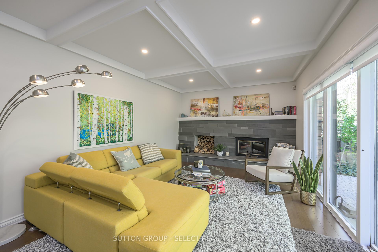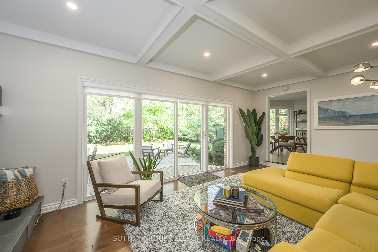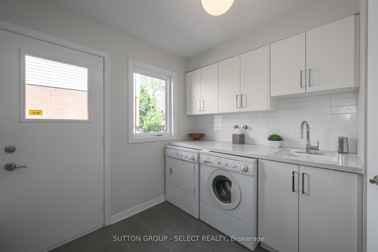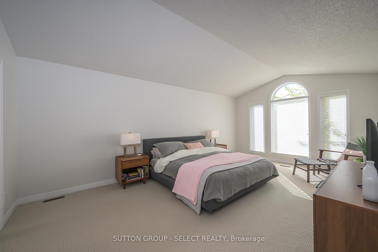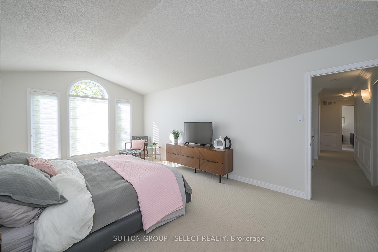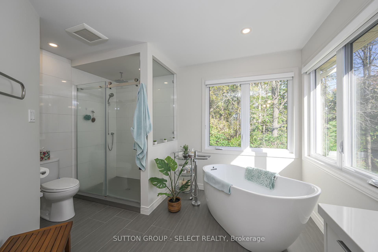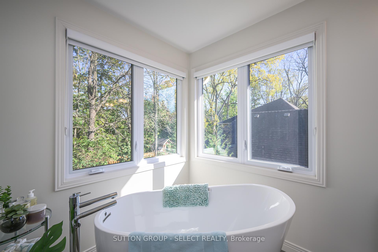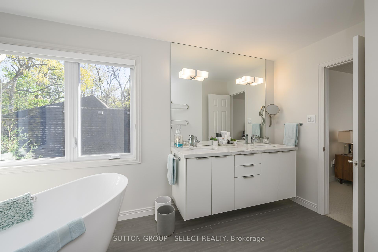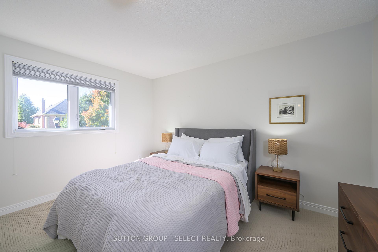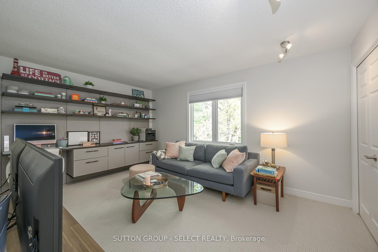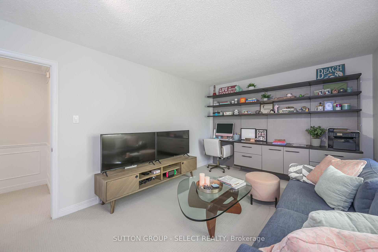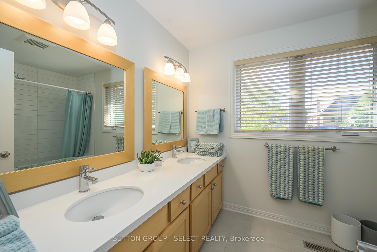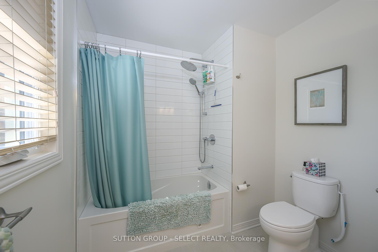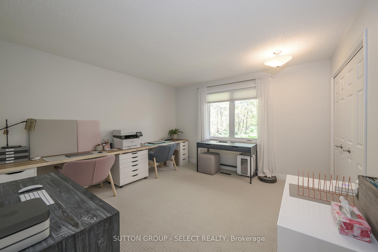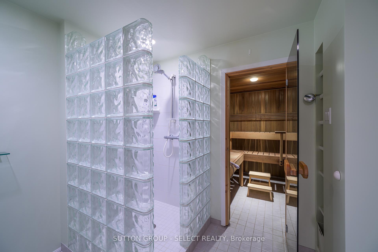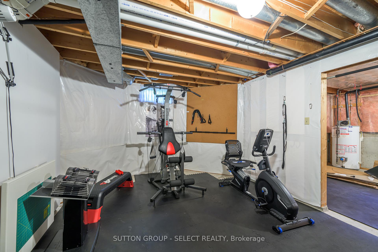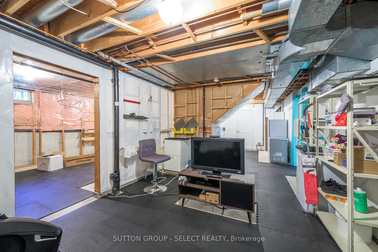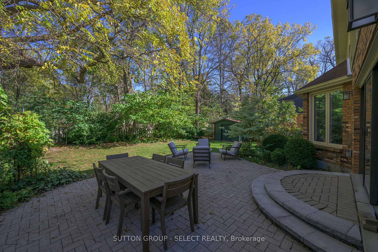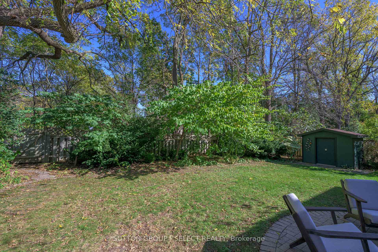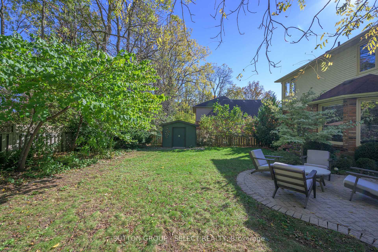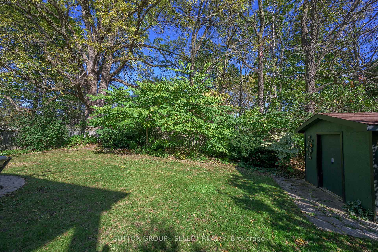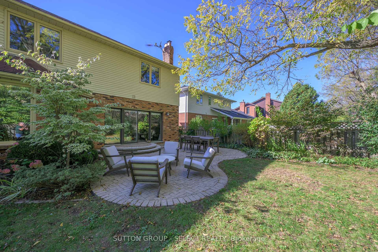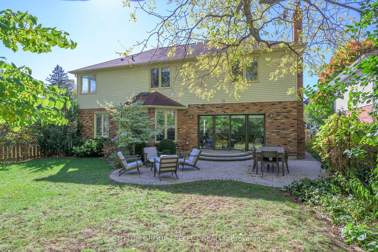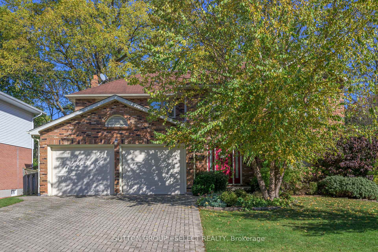$1,199,900
Available - For Sale
Listing ID: X9506062
38 Ullswater Cres , London, N6G 4L4, Ontario
| This elegant, renovated Wasko-built home on a desirable north London crescent backs to private green space and is conveniently located minutes to the University, 2 hospitals, Masonville Mall and walking trails. Despite this proximity to amenities you can watch deer beyond your garden fence from your breakfast table or patio. All the buzz words can be found in this home - updated kitchen and baths, hardwood, quartz counters, twin sinks in baths, Cafe fridge and stove (2 yr) Hunter Douglas blinds, California Closet office built-ins, insulated garage doors, Finnish sauna and glass block shower .... Don't miss out on a chance to see this very charming, visually appealing home. |
| Price | $1,199,900 |
| Taxes: | $6953.22 |
| Assessment: | $442000 |
| Assessment Year: | 2024 |
| Address: | 38 Ullswater Cres , London, N6G 4L4, Ontario |
| Lot Size: | 62.19 x 115.10 (Feet) |
| Acreage: | < .50 |
| Directions/Cross Streets: | Windermere to Corley, right on Corley, right on Ullswater Cr |
| Rooms: | 11 |
| Bedrooms: | 4 |
| Bedrooms +: | |
| Kitchens: | 1 |
| Family Room: | Y |
| Basement: | Part Fin |
| Approximatly Age: | 31-50 |
| Property Type: | Detached |
| Style: | 2-Storey |
| Exterior: | Brick, Vinyl Siding |
| Garage Type: | Attached |
| (Parking/)Drive: | Pvt Double |
| Drive Parking Spaces: | 4 |
| Pool: | None |
| Other Structures: | Garden Shed |
| Approximatly Age: | 31-50 |
| Approximatly Square Footage: | 2500-3000 |
| Property Features: | Fenced Yard, Park, Public Transit, Ravine, School, School Bus Route |
| Fireplace/Stove: | Y |
| Heat Source: | Gas |
| Heat Type: | Forced Air |
| Central Air Conditioning: | Central Air |
| Laundry Level: | Main |
| Sewers: | Sewers |
| Water: | Municipal |
| Utilities-Cable: | A |
| Utilities-Hydro: | Y |
| Utilities-Gas: | Y |
| Utilities-Telephone: | A |
$
%
Years
This calculator is for demonstration purposes only. Always consult a professional
financial advisor before making personal financial decisions.
| Although the information displayed is believed to be accurate, no warranties or representations are made of any kind. |
| SUTTON GROUP - SELECT REALTY |
|
|
Ashok ( Ash ) Patel
Broker
Dir:
416.669.7892
Bus:
905-497-6701
Fax:
905-497-6700
| Virtual Tour | Book Showing | Email a Friend |
Jump To:
At a Glance:
| Type: | Freehold - Detached |
| Area: | Middlesex |
| Municipality: | London |
| Neighbourhood: | North A |
| Style: | 2-Storey |
| Lot Size: | 62.19 x 115.10(Feet) |
| Approximate Age: | 31-50 |
| Tax: | $6,953.22 |
| Beds: | 4 |
| Baths: | 4 |
| Fireplace: | Y |
| Pool: | None |
Locatin Map:
Payment Calculator:

