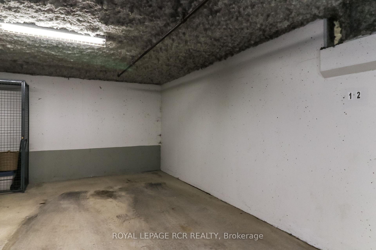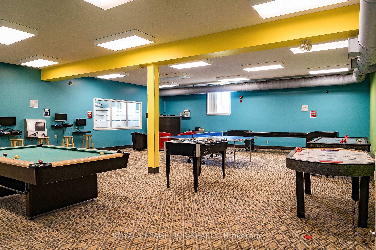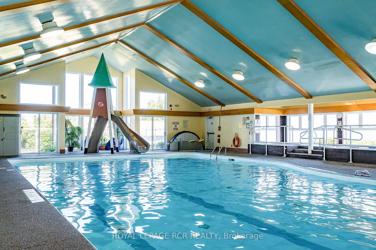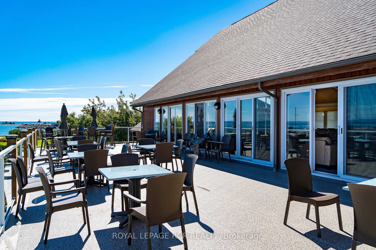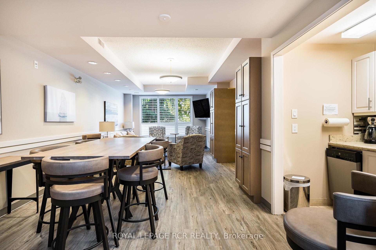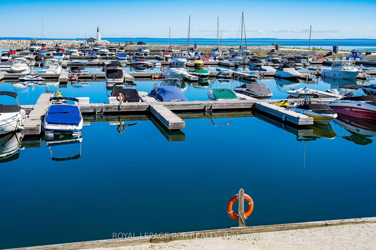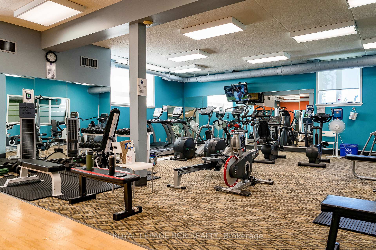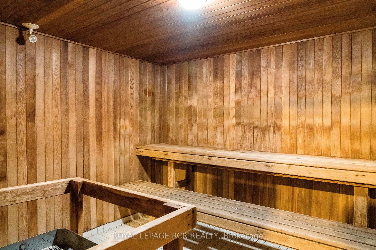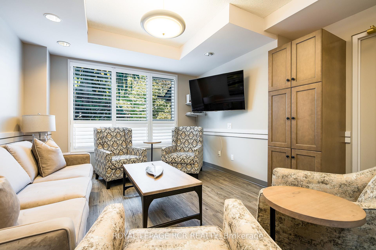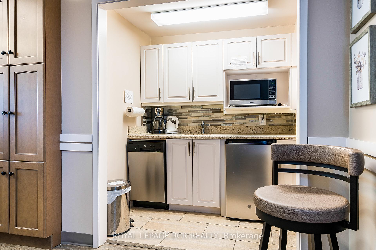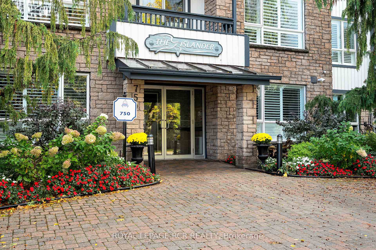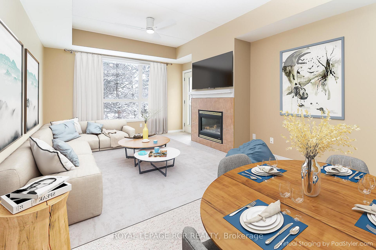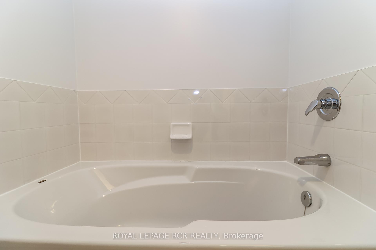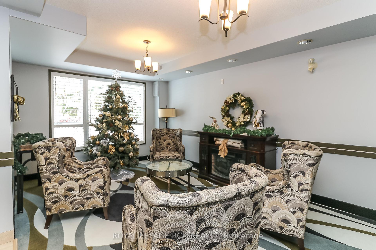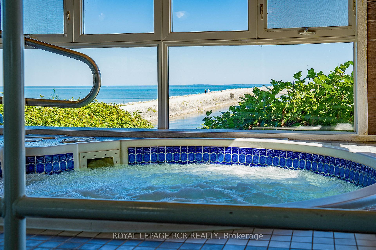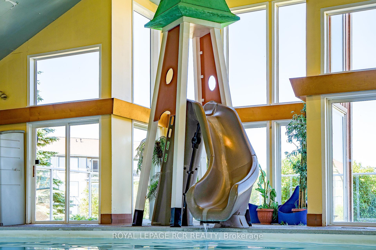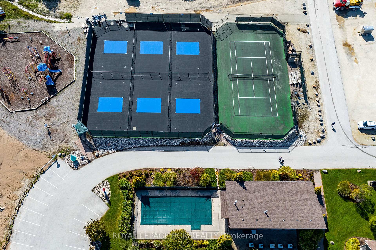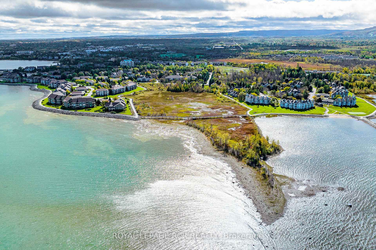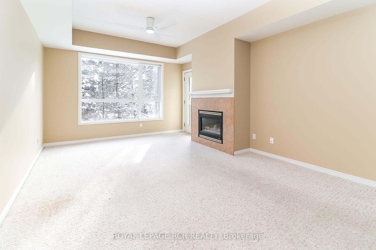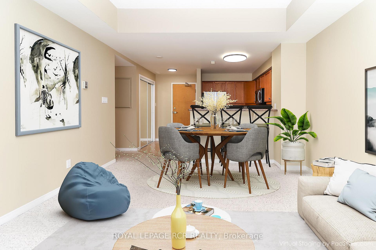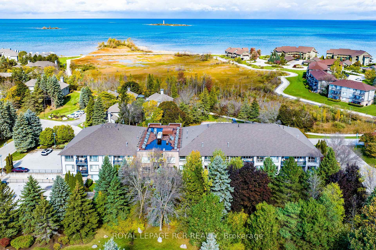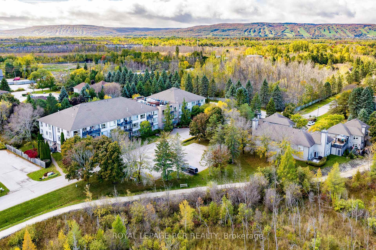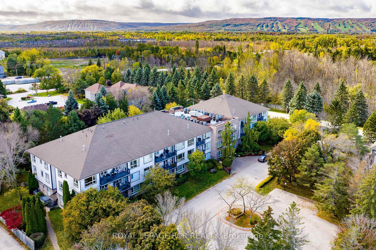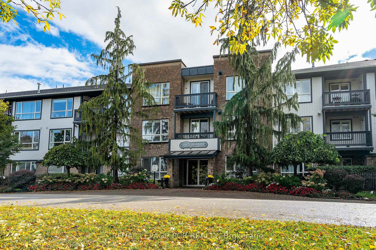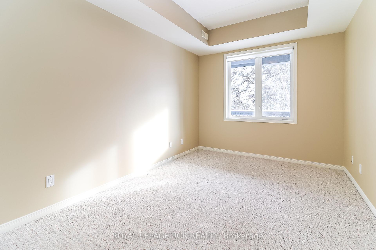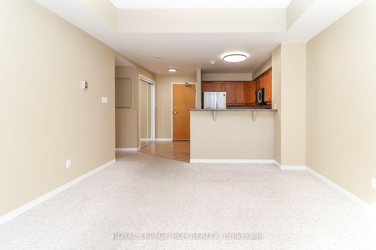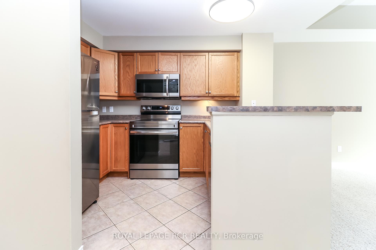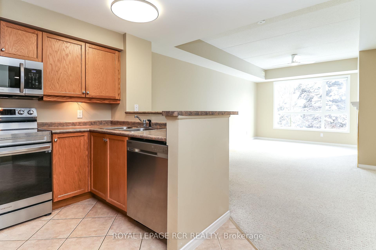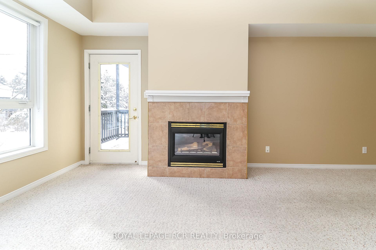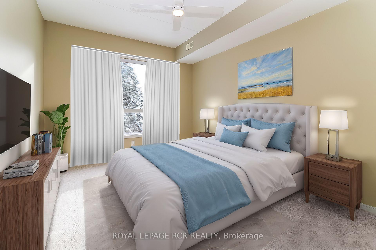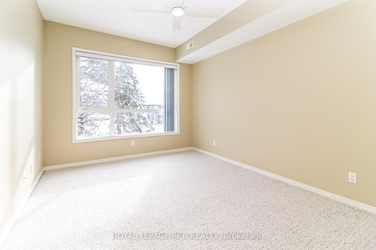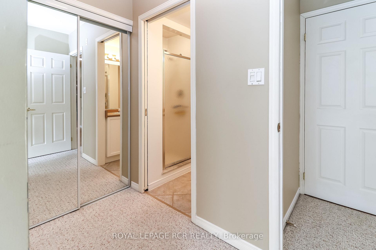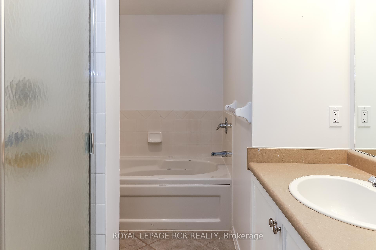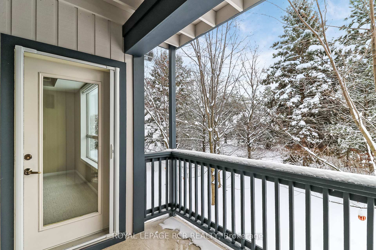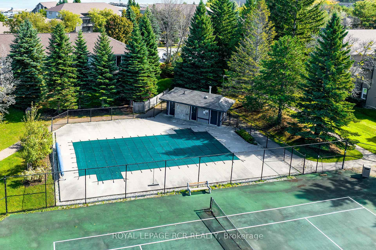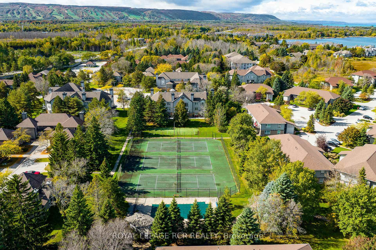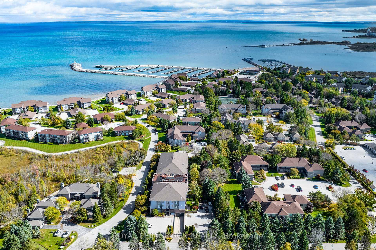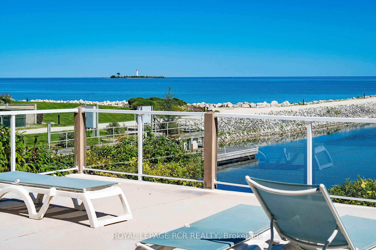$599,000
Available - For Sale
Listing ID: S11882842
750 Johnston Park Ave , Unit 2006, Collingwood, L9Y 5C7, Ontario
| Experience the vibrant lifestyle at Lighthouse Point Yacht & Tennis Club, a premier waterfront community spanning over 125 acres and offering a wealth of amenities. This bright second-floor, two-bedroom, two-bathroom unit is bathed in natural south-facing light. The spacious open-concept living, dining, and kitchen area features a cozy gas fireplace and access to a private deck. The primary suite includes double closets and an ensuite bath with a glass shower. A large guest bedroom and a second full bath provide additional comfort. The unit offers ample storage space, along with an extra storage locker located in the heated underground parking area. One assigned underground parking spot is included, with additional visitor parking available outside. The Islander building hosts a welcoming lobby, a community gathering room with kitchenette, and access to a host of recreational facilities. Enjoy nine tennis courts, four pickleball courts, two outdoor swimming pools, two private beaches, and over 2 kilometres of scenic walking paths. The property also features 10 acres of protected green space, a marina with deep-water boat slips available for rent or purchase, and a recreation centre complete with an indoor pool, spas, sauna, gym, games room, library, outdoor patio seating, and a social room with a piano. It's all here at Lighthouse Point where waterfront living meets an active lifestyle! |
| Price | $599,000 |
| Taxes: | $2683.00 |
| Assessment: | $222000 |
| Assessment Year: | 2024 |
| Maintenance Fee: | 730.75 |
| Address: | 750 Johnston Park Ave , Unit 2006, Collingwood, L9Y 5C7, Ontario |
| Province/State: | Ontario |
| Condo Corporation No | SIMCO |
| Level | 2 |
| Unit No | 6 |
| Directions/Cross Streets: | Hwy 26 west from Collingwood to Lighthouse Point. North on Lighthouse Lane. Head straight through t |
| Rooms: | 5 |
| Bedrooms: | 2 |
| Bedrooms +: | |
| Kitchens: | 1 |
| Family Room: | N |
| Basement: | None |
| Level/Floor | Room | Length(ft) | Width(ft) | Descriptions | |
| Room 1 | Main | Living | 11.97 | 13.78 | Fireplace, Balcony |
| Room 2 | Main | Dining | 11.97 | 6.99 | |
| Room 3 | Main | Kitchen | 6.99 | 7.97 | Breakfast Bar |
| Room 4 | Main | Foyer | 4.99 | 7.97 | |
| Room 5 | Main | Br | 9.97 | 14.99 | |
| Room 6 | Main | Prim Bdrm | 10.99 | 19.98 | |
| Room 7 | Main | Bathroom | 7.97 | 5.97 | 4 Pc Bath |
| Room 8 | Main | Bathroom | 6.99 | 8.99 | 4 Pc Ensuite |
| Room 9 | Main | Utility | 4.92 | 5.97 |
| Washroom Type | No. of Pieces | Level |
| Washroom Type 1 | 4 | Main |
| Approximatly Age: | 16-30 |
| Property Type: | Comm Element Condo |
| Style: | Apartment |
| Exterior: | Brick, Wood |
| Garage Type: | Underground |
| Garage(/Parking)Space: | 1.00 |
| Drive Parking Spaces: | 0 |
| Park #1 | |
| Parking Spot: | 12 |
| Parking Type: | Owned |
| Exposure: | Sw |
| Balcony: | Terr |
| Locker: | Exclusive |
| Pet Permited: | Restrict |
| Approximatly Age: | 16-30 |
| Approximatly Square Footage: | 900-999 |
| Building Amenities: | Exercise Room, Gym, Indoor Pool, Outdoor Pool, Sauna, Tennis Court |
| Property Features: | Beach, Grnbelt/Conserv, Hospital, Lake Access, Marina, Rec Centre |
| Maintenance: | 730.75 |
| Common Elements Included: | Y |
| Parking Included: | Y |
| Building Insurance Included: | Y |
| Fireplace/Stove: | Y |
| Heat Source: | Gas |
| Heat Type: | Forced Air |
| Central Air Conditioning: | Central Air |
| Central Vac: | N |
| Laundry Level: | Main |
| Ensuite Laundry: | Y |
| Elevator Lift: | Y |
$
%
Years
This calculator is for demonstration purposes only. Always consult a professional
financial advisor before making personal financial decisions.
| Although the information displayed is believed to be accurate, no warranties or representations are made of any kind. |
| Royal LePage RCR Realty |
|
|
Ashok ( Ash ) Patel
Broker
Dir:
416.669.7892
Bus:
905-497-6701
Fax:
905-497-6700
| Virtual Tour | Book Showing | Email a Friend |
Jump To:
At a Glance:
| Type: | Condo - Comm Element Condo |
| Area: | Simcoe |
| Municipality: | Collingwood |
| Neighbourhood: | Collingwood |
| Style: | Apartment |
| Approximate Age: | 16-30 |
| Tax: | $2,683 |
| Maintenance Fee: | $730.75 |
| Beds: | 2 |
| Baths: | 2 |
| Garage: | 1 |
| Fireplace: | Y |
Locatin Map:
Payment Calculator:

