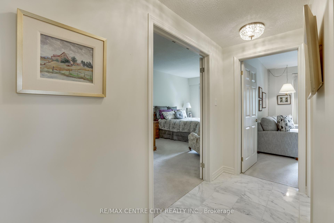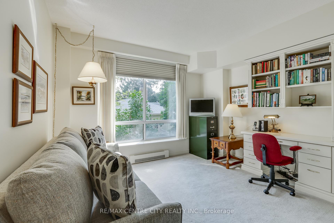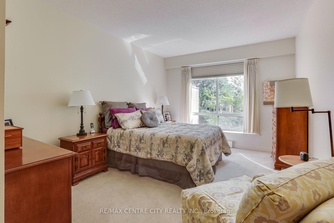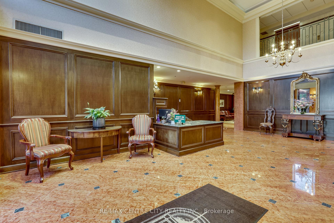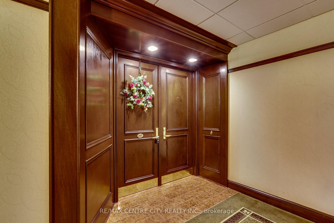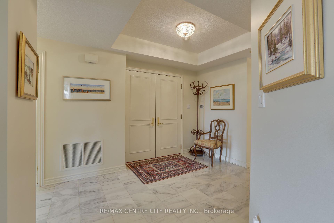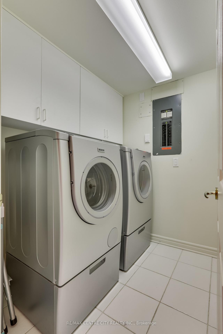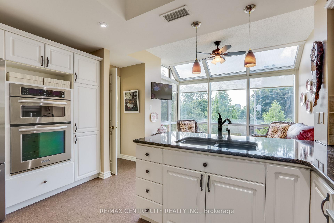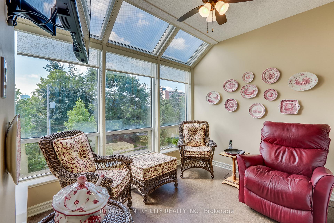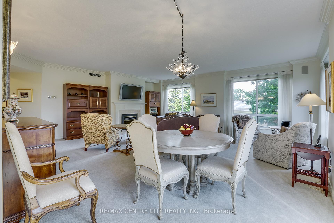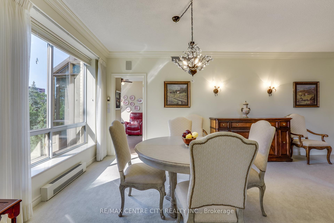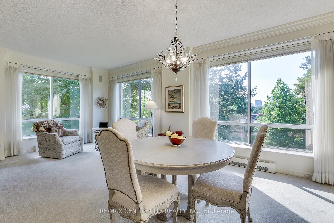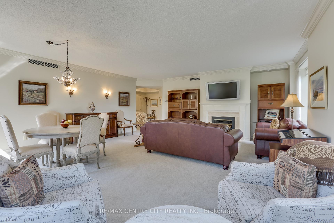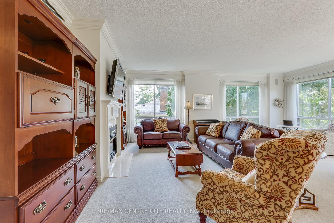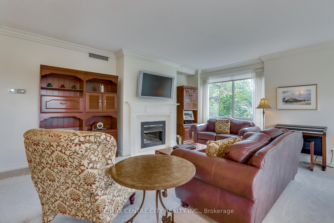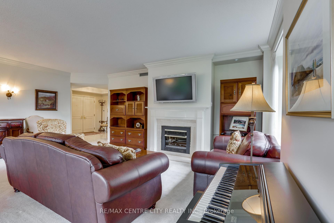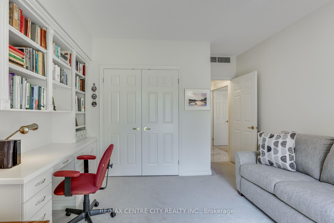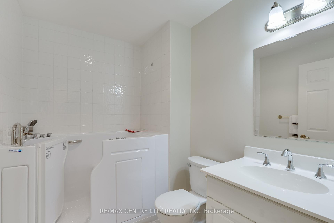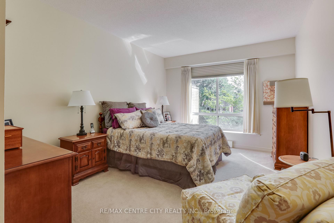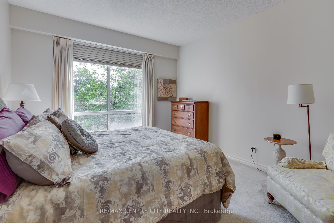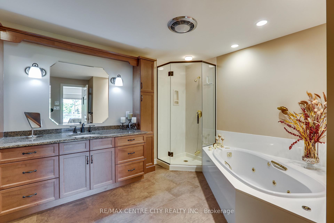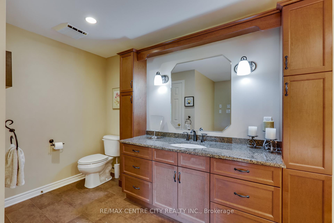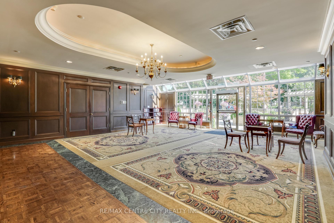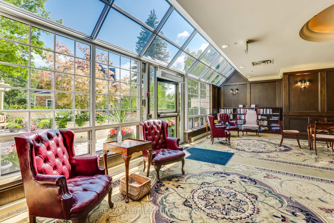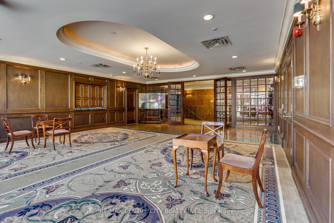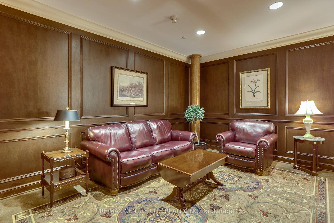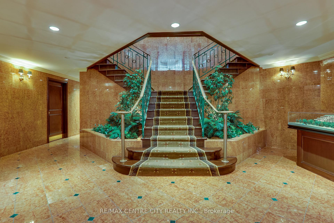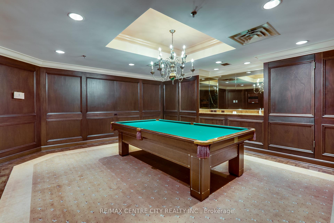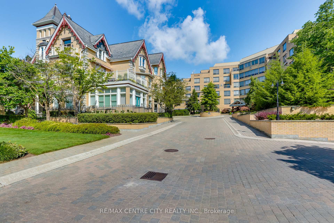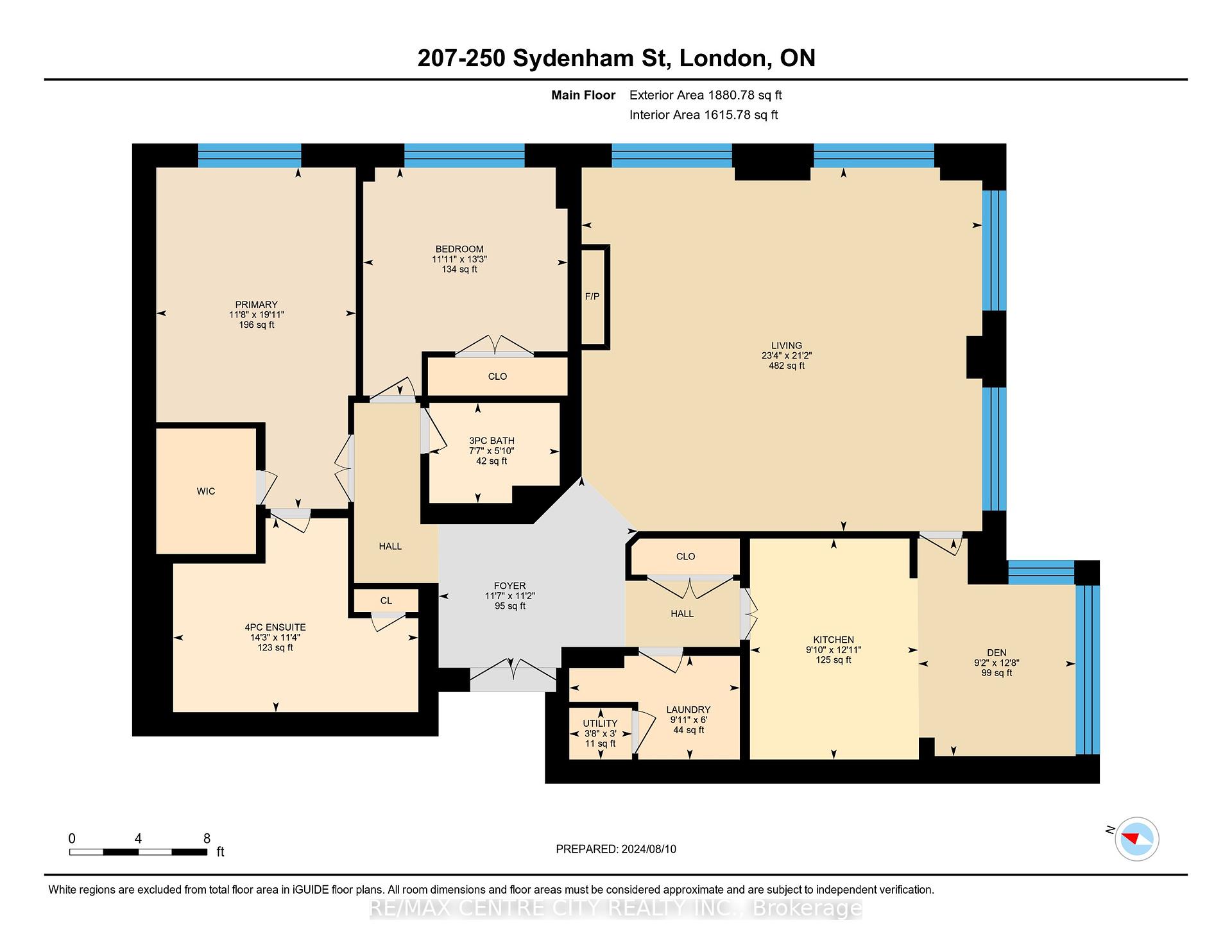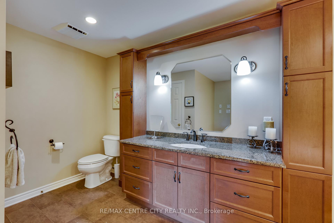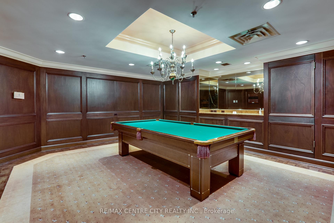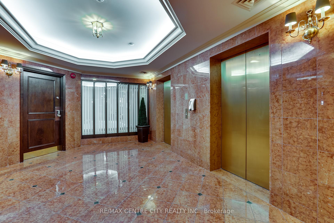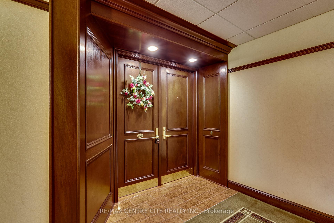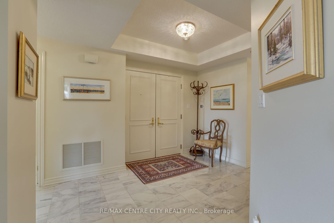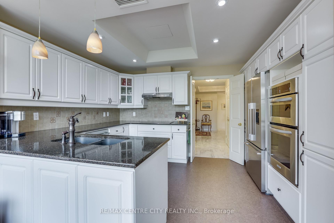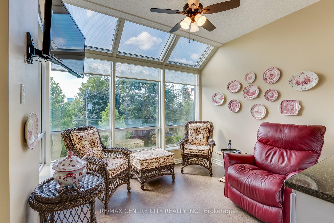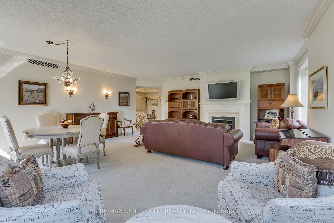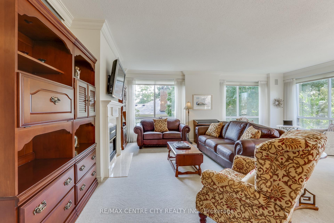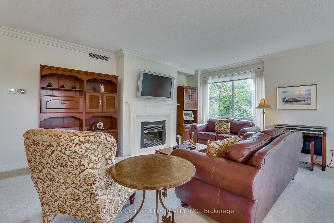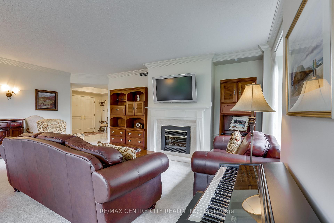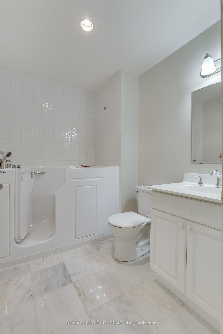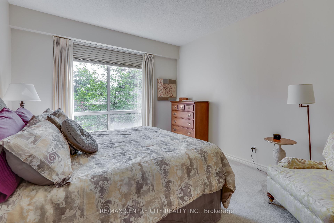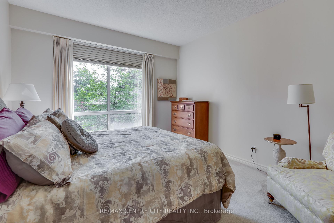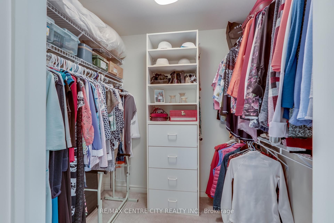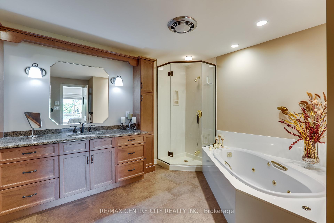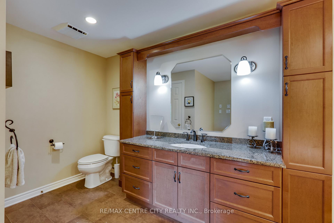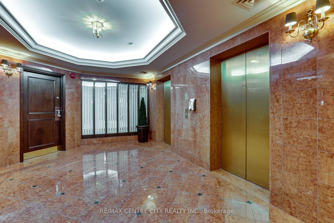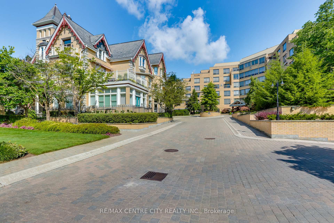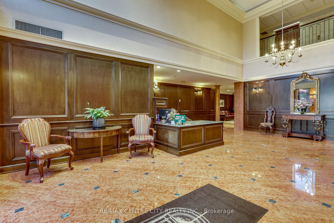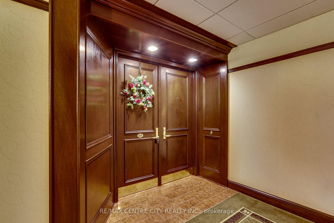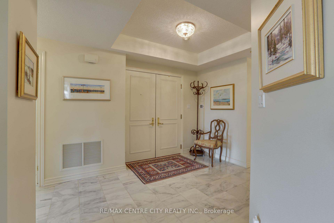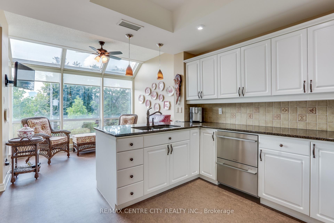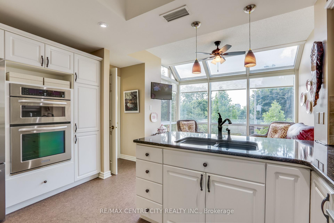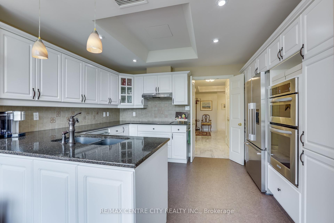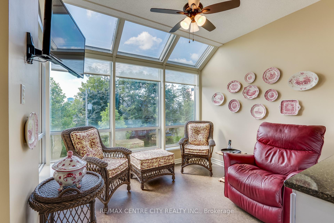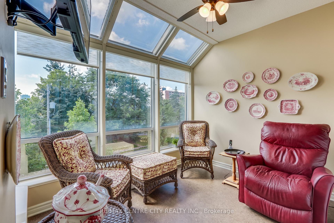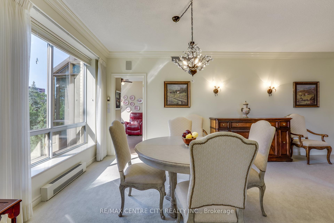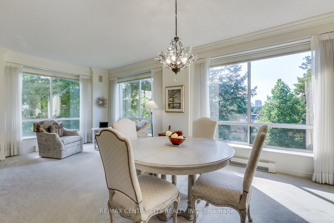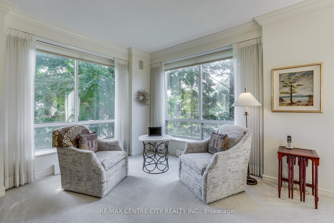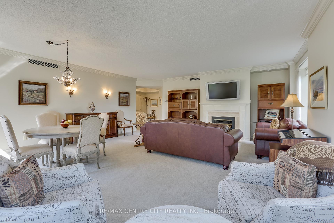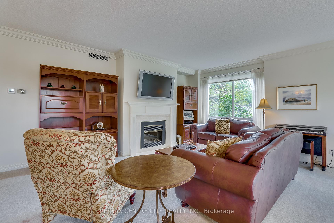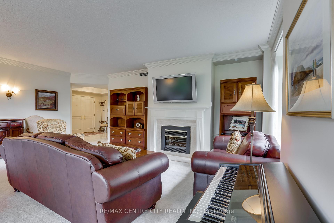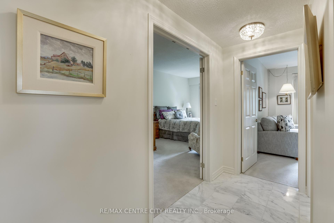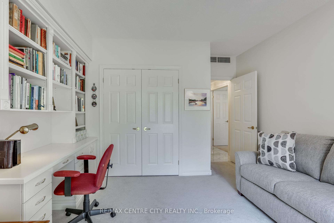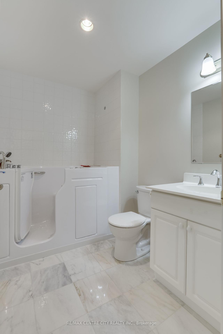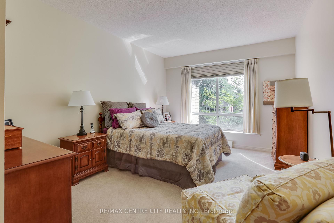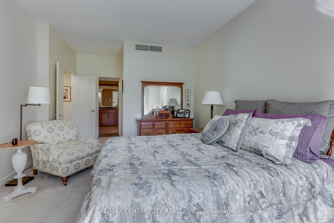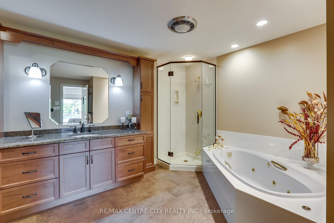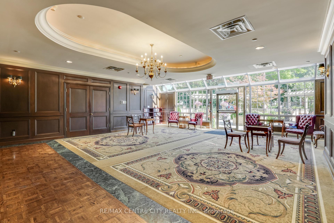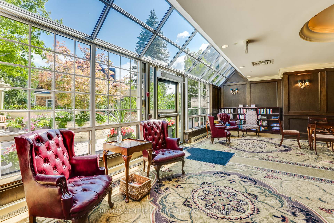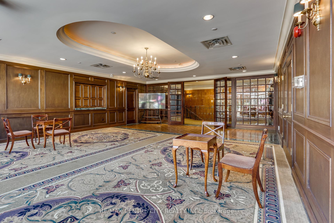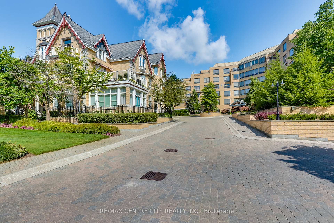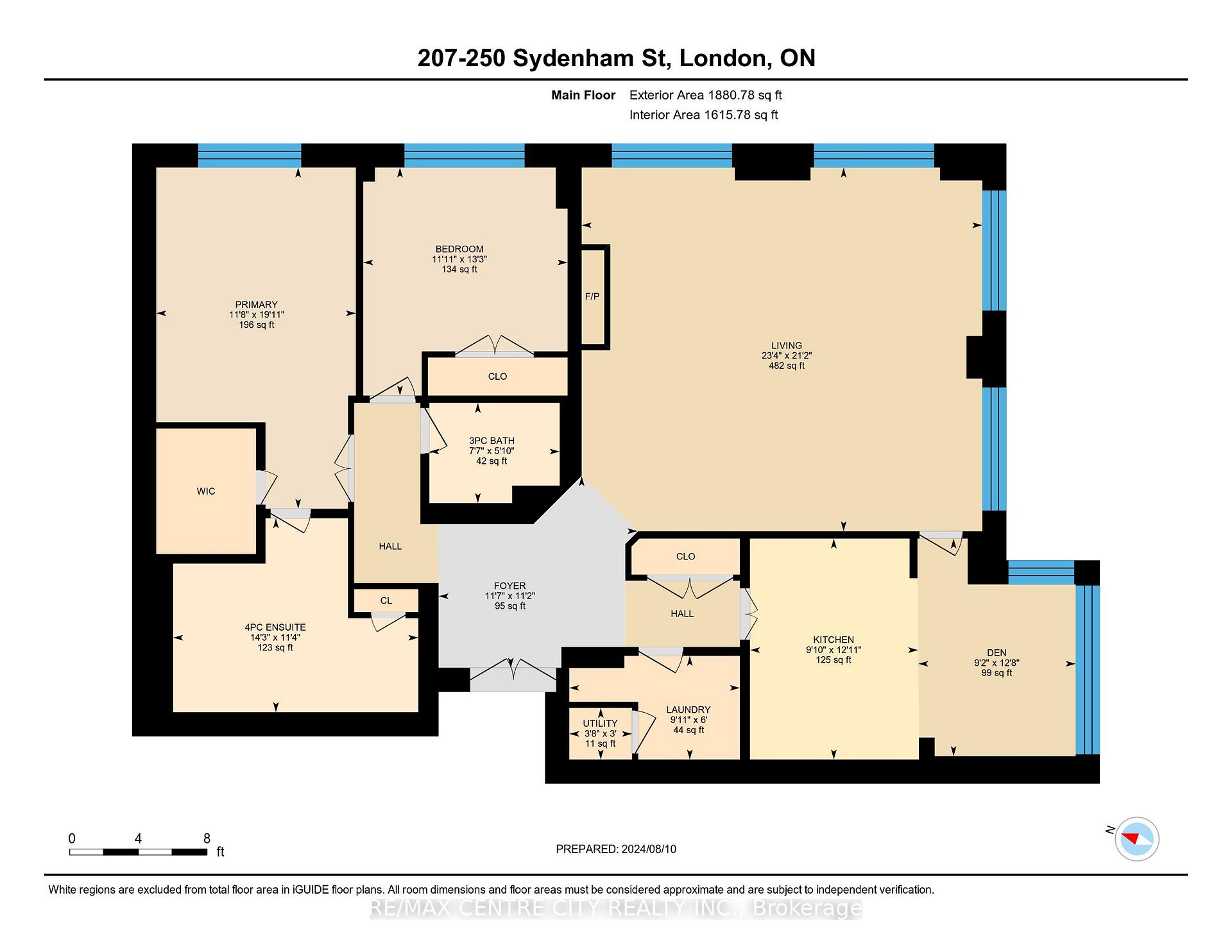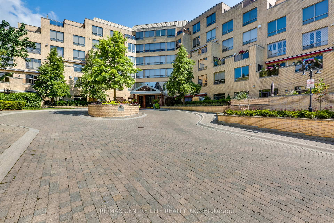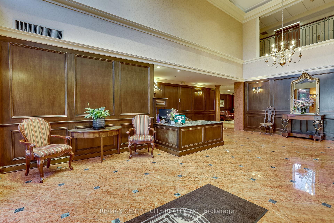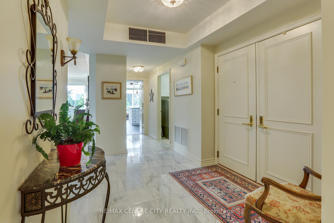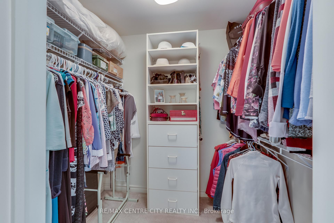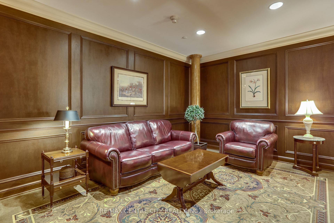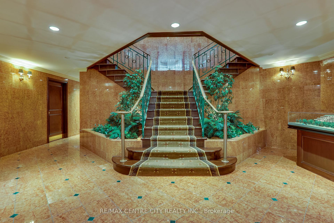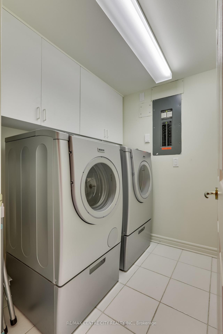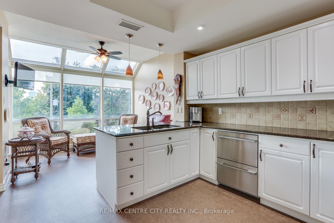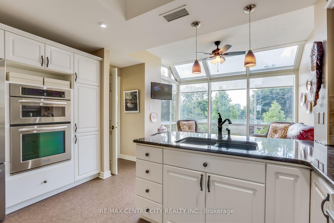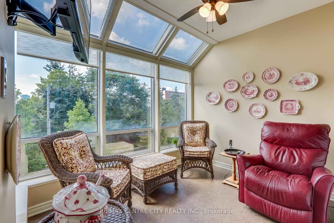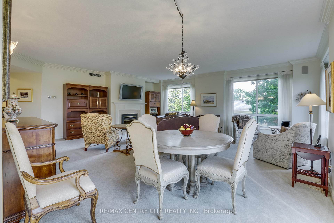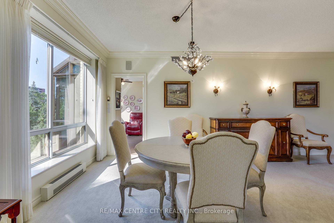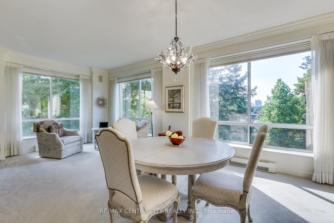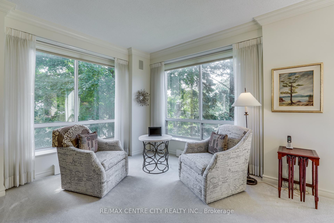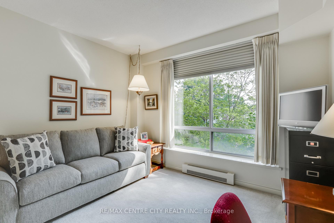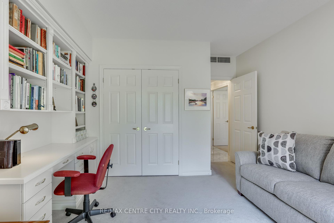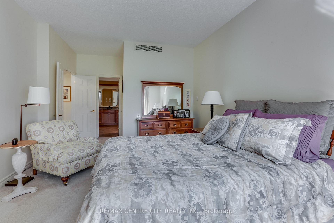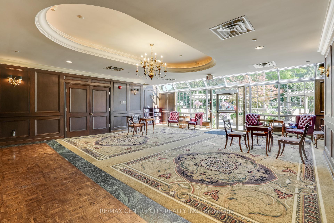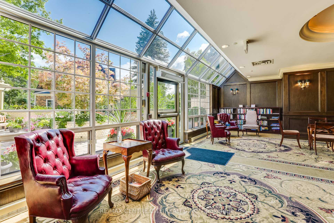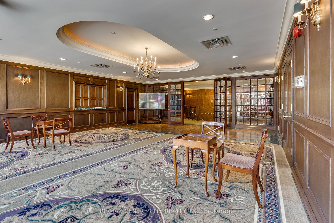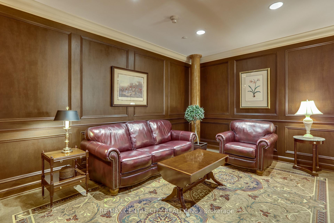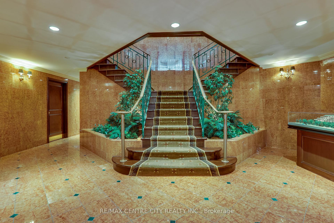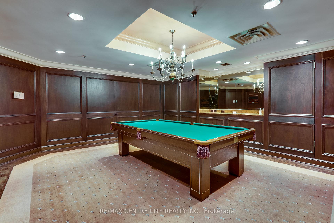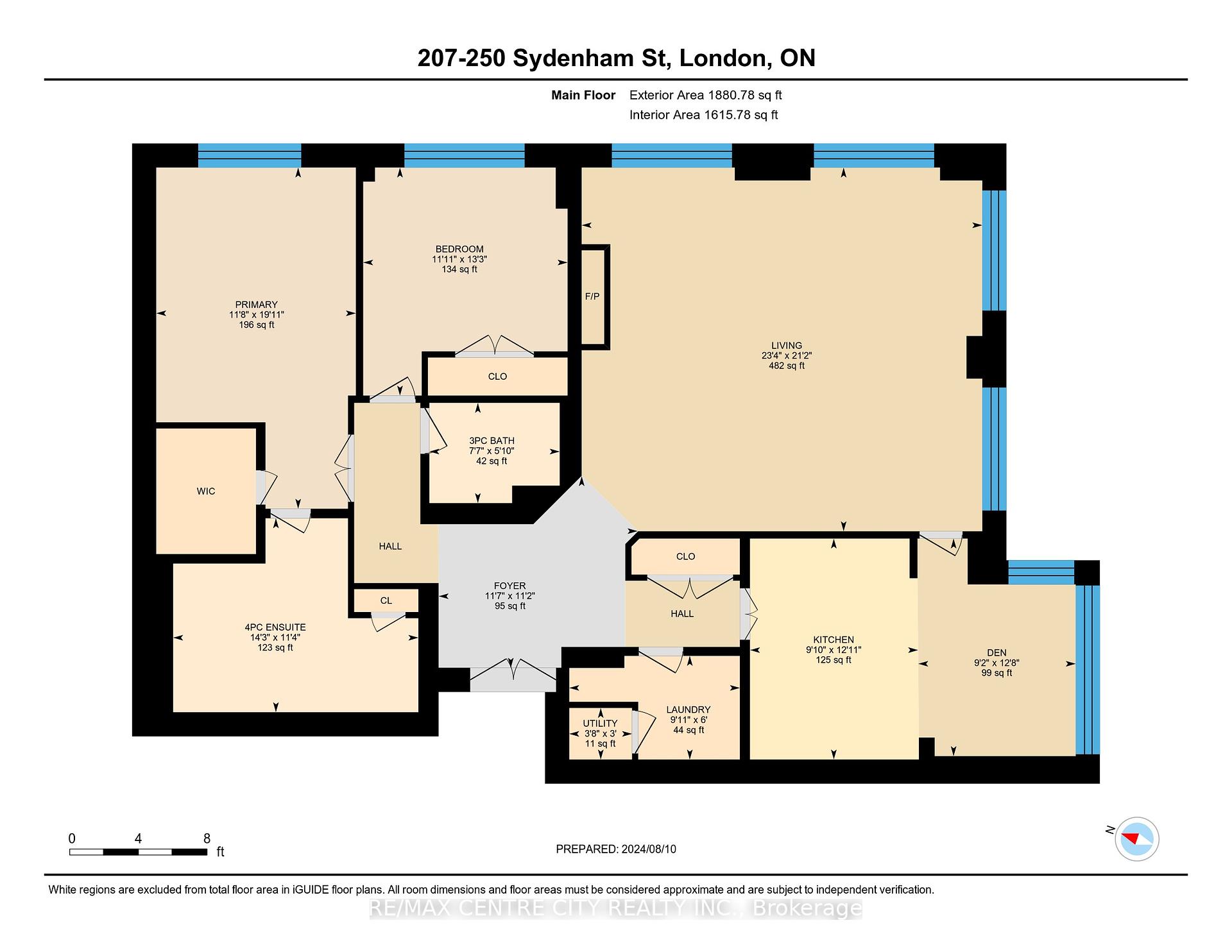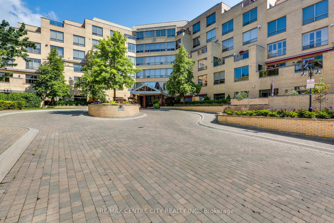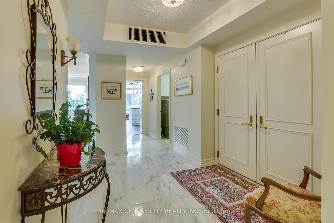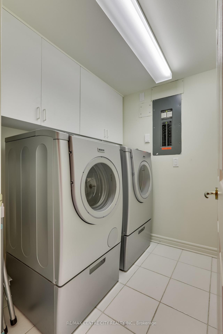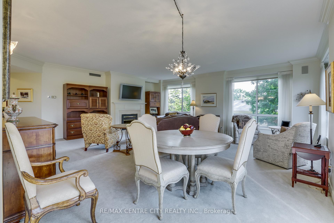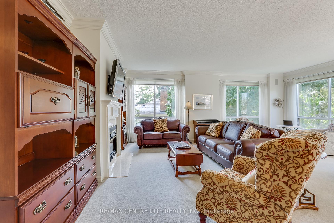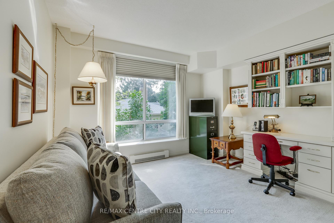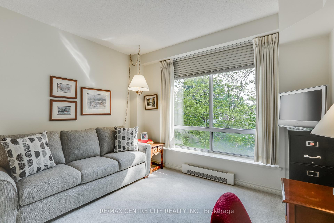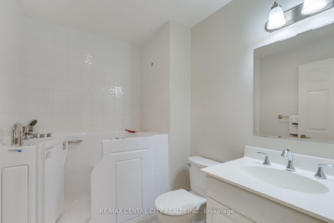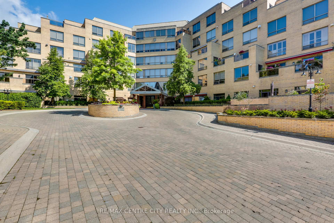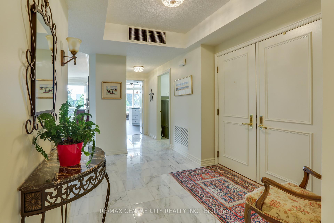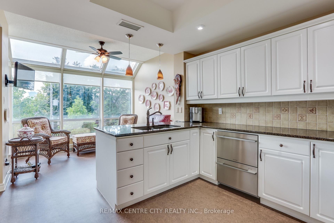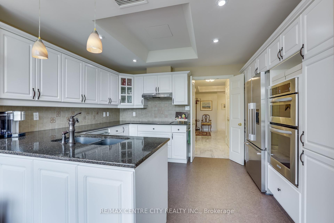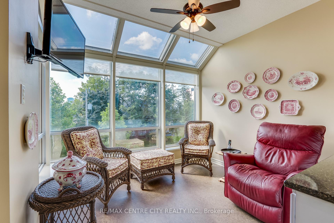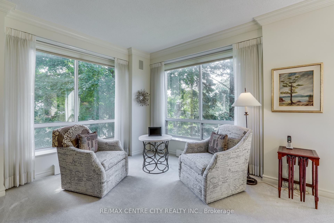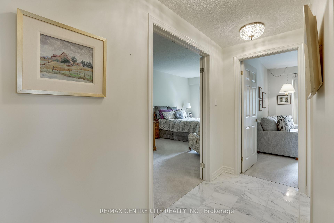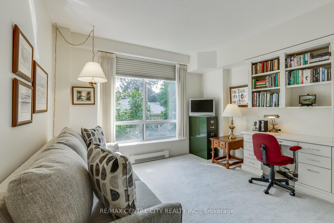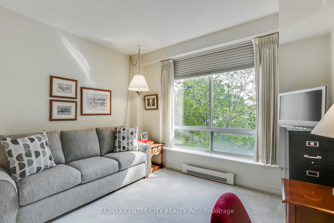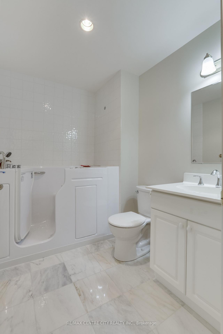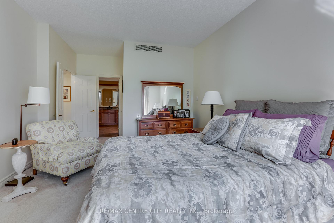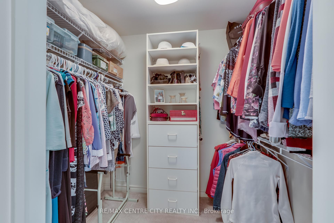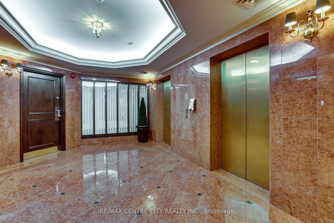$399,900
Available - For Sale
Listing ID: X11892033
250 Sydenham St , Unit 207, London, N6A 5S1, Ontario
| Welcome to 207-250 Sydenham Street in Old North! This 2 bedroom, 2 bathroom unit has been lovingly maintained throughout the years. Located in the back South/East corner of the building. The kitchen has quartz counter tops, pot & pan drawers, pantries, built in appliances and a North facing solarium. The great room offers 4 large windows, crown molding, 9 ft ceilings and gas fireplace. The large master bedroom has a walk in closet with built ins and 4 piece ensuite. Updates include newer heat pump (December 2019), newer faucets, toilet and bathtub in guest bathroom (November 2023). This building has so much to offer, concierge service, underground parking, storage locker, indoor pool, wine cellar, games room and meeting room plus more! **EXTRAS** Parking spots #18 & #19, storage locker #6 and wine cellar #9 |
| Price | $399,900 |
| Taxes: | $5587.97 |
| Maintenance Fee: | 1678.90 |
| Address: | 250 Sydenham St , Unit 207, London, N6A 5S1, Ontario |
| Province/State: | Ontario |
| Condo Corporation No | MSCC |
| Level | 2 |
| Unit No | 7 |
| Locker No | 6 |
| Directions/Cross Streets: | Wellington |
| Rooms: | 9 |
| Bedrooms: | 2 |
| Bedrooms +: | |
| Kitchens: | 1 |
| Family Room: | N |
| Basement: | None |
| Level/Floor | Room | Length(ft) | Width(ft) | Descriptions | |
| Room 1 | Main | Great Rm | 21.19 | 23.35 | |
| Room 2 | Main | Kitchen | 12.89 | 9.81 | |
| Room 3 | Main | Solarium | 9.18 | 12.69 | |
| Room 4 | Main | Prim Bdrm | 19.88 | 11.64 | |
| Room 5 | Main | 2nd Br | 13.28 | 11.91 | |
| Room 6 | Main | Foyer | 11.15 | 11.58 | |
| Room 7 | Main | Laundry | 6.04 | 9.94 | |
| Room 8 | Main | Utility | 3.67 | 3.28 | |
| Room 9 | Main | Bathroom | 5.84 | 7.61 | 4 Pc Bath |
| Room 10 | Main | Bathroom | 11.32 | 14.3 | Ensuite Bath, 4 Pc Bath |
| Washroom Type | No. of Pieces | Level |
| Washroom Type 1 | 4 | Main |
| Washroom Type 2 | 3 | Main |
| Approximatly Age: | 31-50 |
| Property Type: | Condo Apt |
| Style: | Apartment |
| Exterior: | Brick |
| Garage Type: | Underground |
| Garage(/Parking)Space: | 2.00 |
| Drive Parking Spaces: | 0 |
| Park #1 | |
| Parking Spot: | #18 |
| Parking Type: | Exclusive |
| Park #2 | |
| Parking Spot: | #19 |
| Parking Type: | Exclusive |
| Exposure: | Ne |
| Balcony: | None |
| Locker: | Exclusive |
| Pet Permited: | N |
| Approximatly Age: | 31-50 |
| Approximatly Square Footage: | 1600-1799 |
| Building Amenities: | Concierge, Exercise Room, Party/Meeting Room |
| Property Features: | Public Trans |
| Maintenance: | 1678.90 |
| Water Included: | Y |
| Common Elements Included: | Y |
| Parking Included: | Y |
| Fireplace/Stove: | Y |
| Heat Source: | Electric |
| Heat Type: | Heat Pump |
| Central Air Conditioning: | Other |
| Central Vac: | N |
| Laundry Level: | Main |
| Elevator Lift: | Y |
$
%
Years
This calculator is for demonstration purposes only. Always consult a professional
financial advisor before making personal financial decisions.
| Although the information displayed is believed to be accurate, no warranties or representations are made of any kind. |
| RE/MAX CENTRE CITY REALTY INC. |
|
|
Ashok ( Ash ) Patel
Broker
Dir:
416.669.7892
Bus:
905-497-6701
Fax:
905-497-6700
| Book Showing | Email a Friend |
Jump To:
At a Glance:
| Type: | Condo - Condo Apt |
| Area: | Middlesex |
| Municipality: | London |
| Neighbourhood: | East B |
| Style: | Apartment |
| Approximate Age: | 31-50 |
| Tax: | $5,587.97 |
| Maintenance Fee: | $1,678.9 |
| Beds: | 2 |
| Baths: | 2 |
| Garage: | 2 |
| Fireplace: | Y |
Locatin Map:
Payment Calculator:

