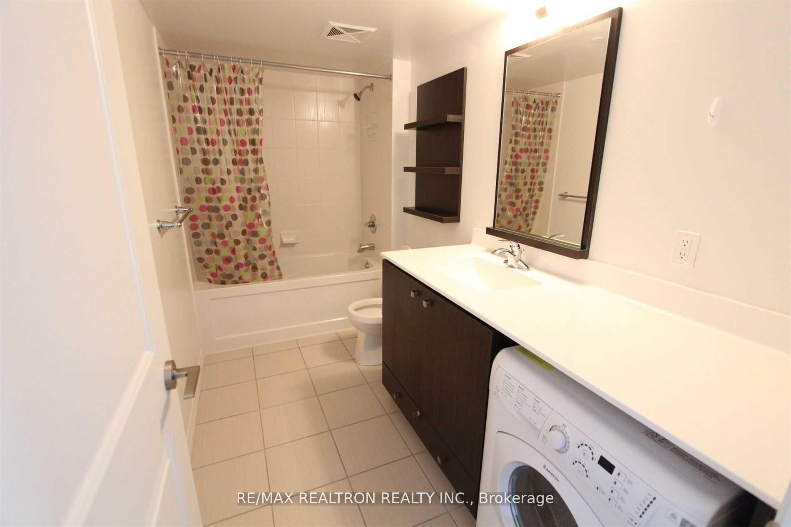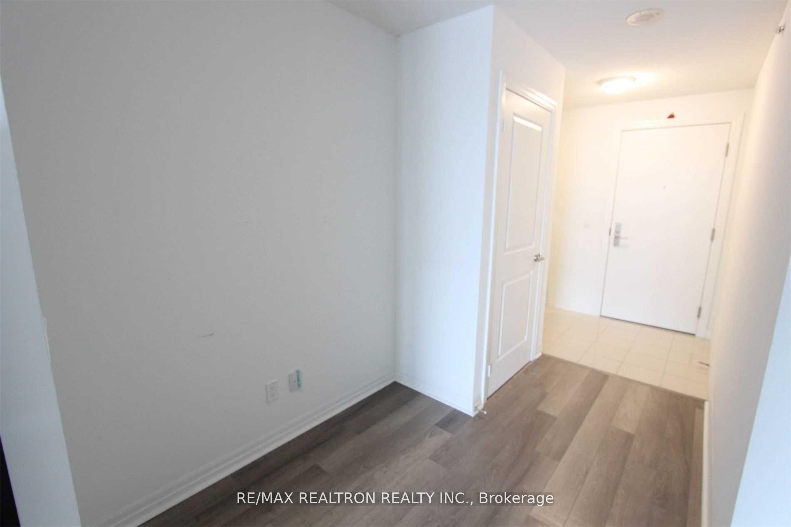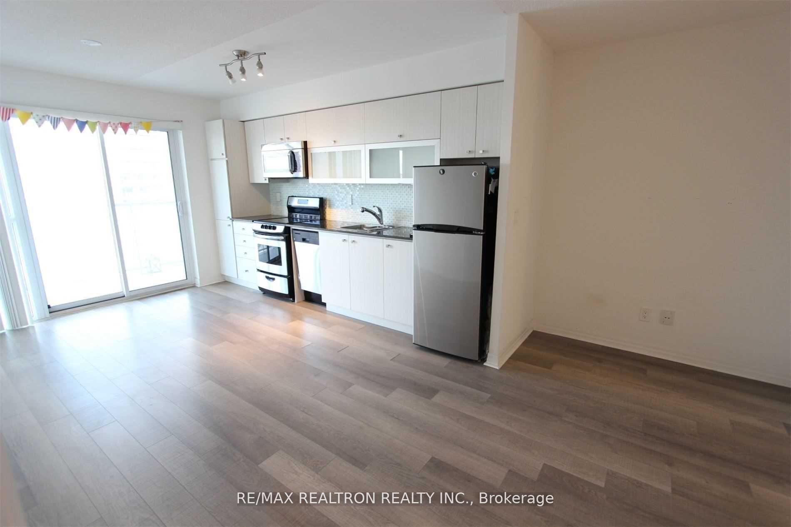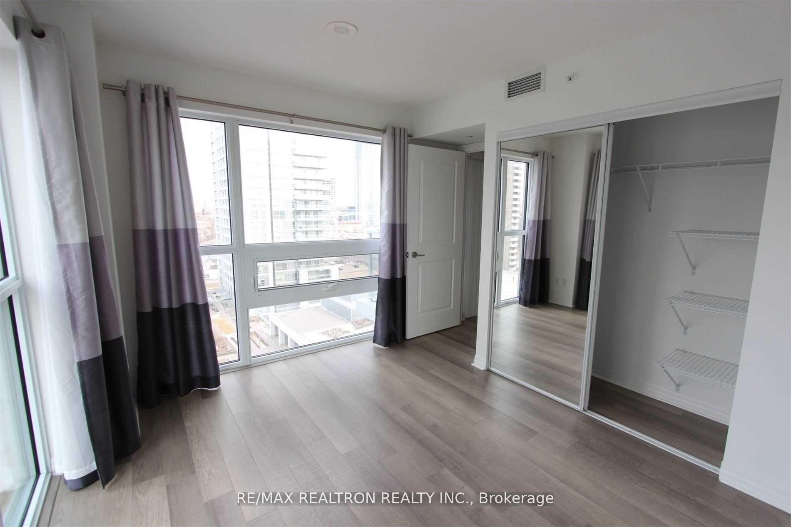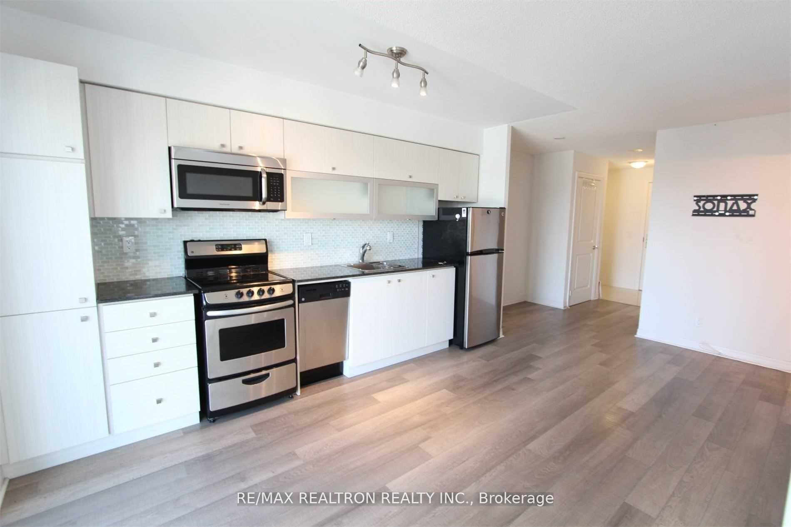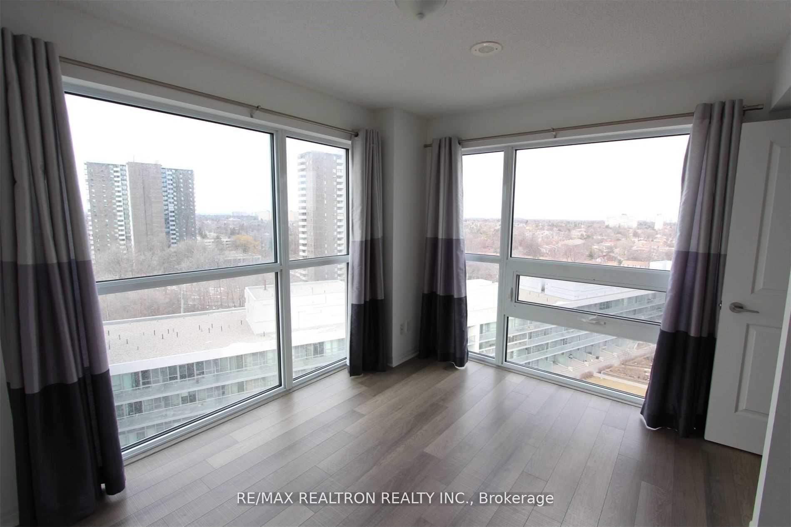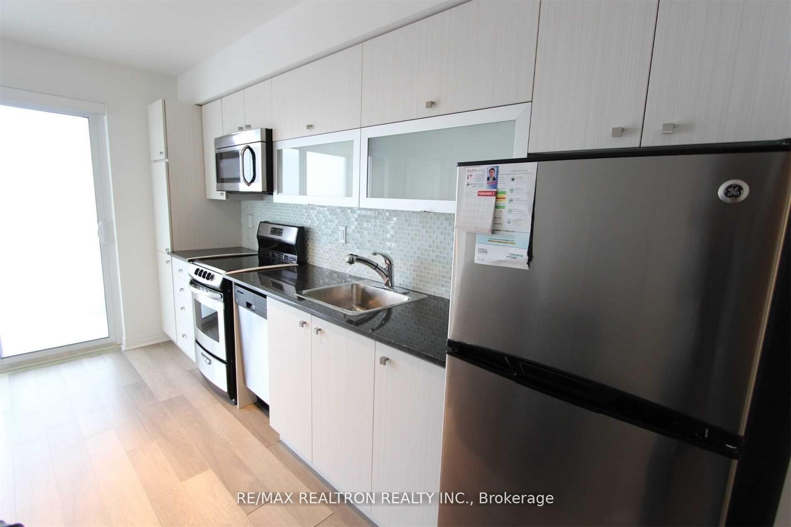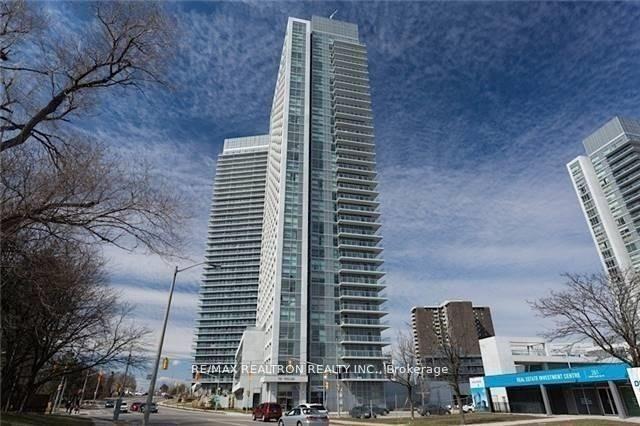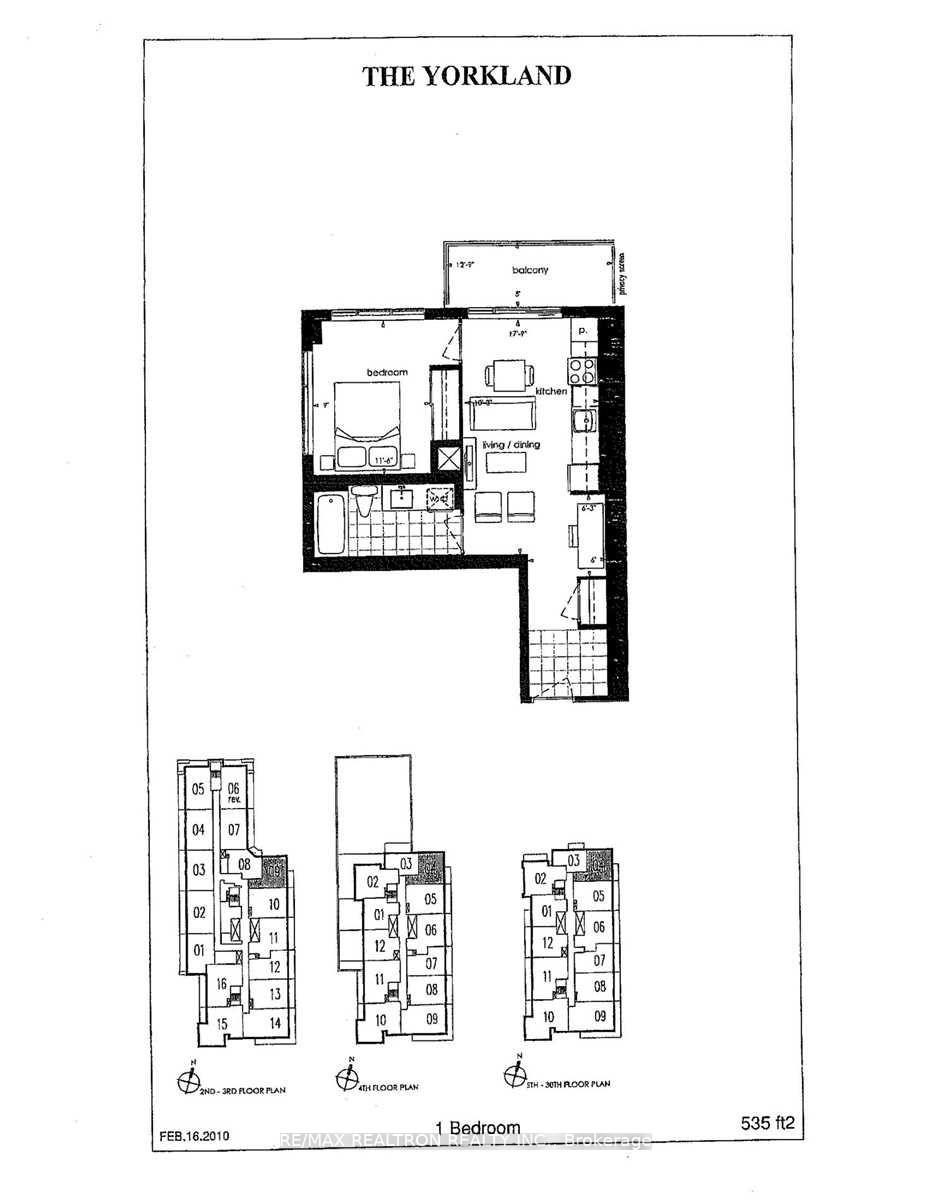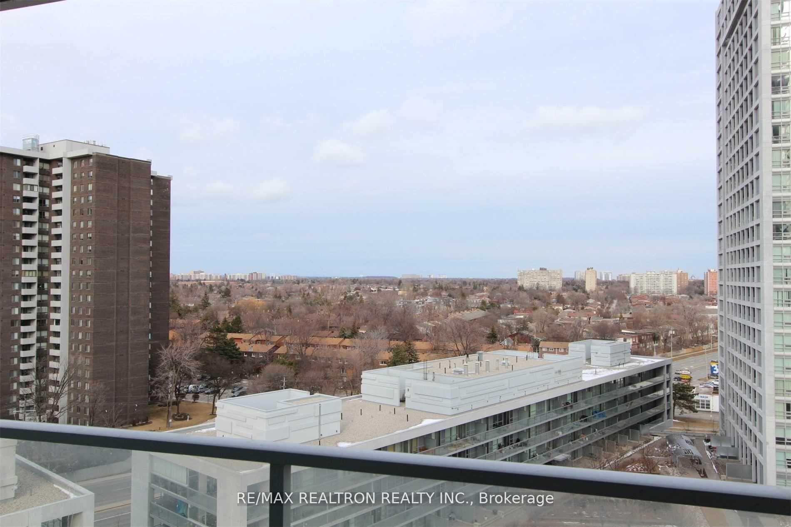$2,330
Available - For Rent
Listing ID: C11902134
275 Yorkland Rd , Unit 1004, Toronto, M2J 0A7, Ontario
| Bright & Sunny 1 Bedroom Corner Unit W/ Media Space! Laminate Floors Thruout! Huge Bathroom W/ Plenty Countertop Space! Open Concept Kitchen W/ Granite Counter & Stainless Steel Appl! Clear Ne View From Balcony! Shuttle Service To Don Mills Subway Station & Fairview Mall! Just Right Off Exit To Hwy 404/401/Dvp! Mins To Tim Hortons, Canadian Tire, Ikea, Groceries, Banks, Cinema, Library, Tons Of Restuarants & Many Amenities. Very Convenient Location! |
| Extras: Fridge, Stove, Hood Fan, Microwave, Dishwasher, Washer/Dryer. All Electric Light Fixtures & Window Coverings. 1 Parking Spot & Locker. No Pets And Non Smokers Please. Virtual Tour Available! |
| Price | $2,330 |
| Address: | 275 Yorkland Rd , Unit 1004, Toronto, M2J 0A7, Ontario |
| Province/State: | Ontario |
| Condo Corporation No | TSCC |
| Level | 10 |
| Unit No | 04 |
| Directions/Cross Streets: | Hwy 404 / Sheppard |
| Rooms: | 4 |
| Bedrooms: | 1 |
| Bedrooms +: | |
| Kitchens: | 1 |
| Family Room: | N |
| Basement: | None |
| Furnished: | N |
| Approximatly Age: | 6-10 |
| Property Type: | Condo Apt |
| Style: | Apartment |
| Exterior: | Concrete |
| Garage Type: | Underground |
| Garage(/Parking)Space: | 1.00 |
| Drive Parking Spaces: | 1 |
| Park #1 | |
| Parking Type: | Owned |
| Exposure: | Ne |
| Balcony: | Open |
| Locker: | None |
| Pet Permited: | N |
| Approximatly Age: | 6-10 |
| Approximatly Square Footage: | 500-599 |
| Building Amenities: | Bbqs Allowed, Concierge, Gym, Indoor Pool, Party/Meeting Room, Visitor Parking |
| Property Features: | Public Trans |
| Water Included: | Y |
| Common Elements Included: | Y |
| Heat Included: | Y |
| Parking Included: | Y |
| Fireplace/Stove: | N |
| Heat Source: | Gas |
| Heat Type: | Forced Air |
| Central Air Conditioning: | Central Air |
| Ensuite Laundry: | Y |
| Although the information displayed is believed to be accurate, no warranties or representations are made of any kind. |
| RE/MAX REALTRON REALTY INC. |
|
|
Ashok ( Ash ) Patel
Broker
Dir:
416.669.7892
Bus:
905-497-6701
Fax:
905-497-6700
| Virtual Tour | Book Showing | Email a Friend |
Jump To:
At a Glance:
| Type: | Condo - Condo Apt |
| Area: | Toronto |
| Municipality: | Toronto |
| Neighbourhood: | Henry Farm |
| Style: | Apartment |
| Approximate Age: | 6-10 |
| Beds: | 1 |
| Baths: | 1 |
| Garage: | 1 |
| Fireplace: | N |
Locatin Map:

