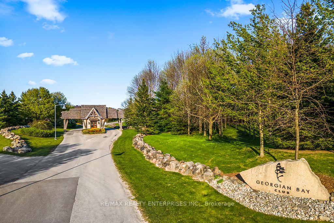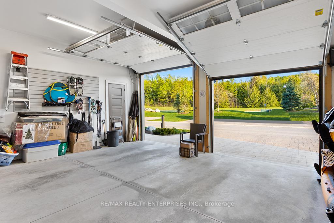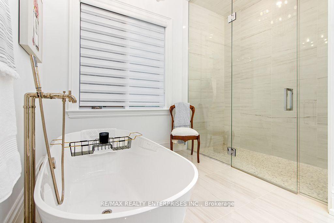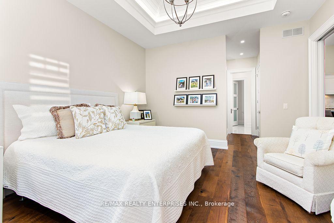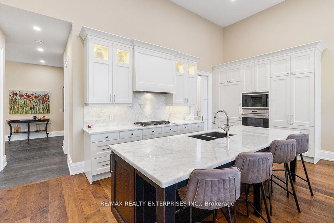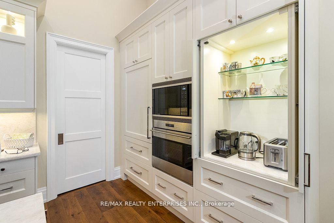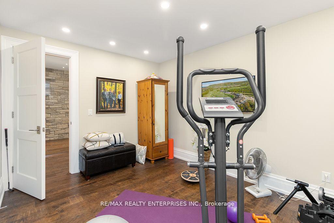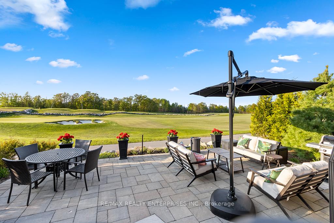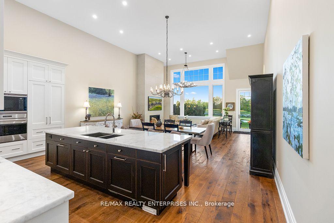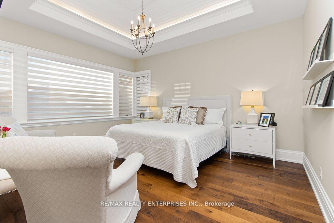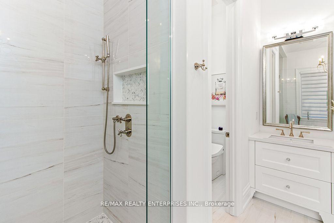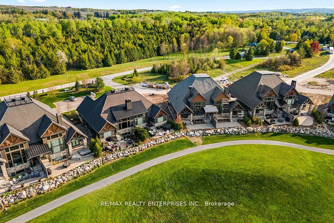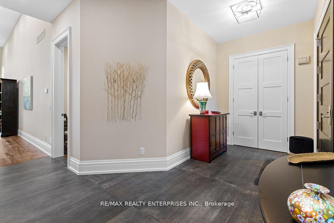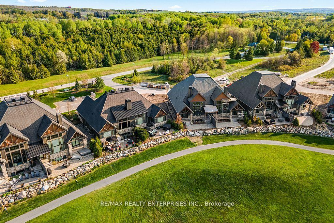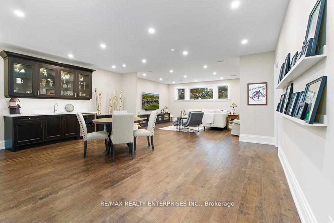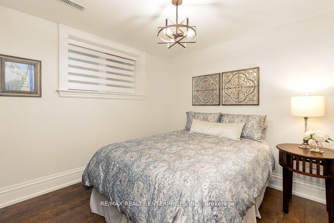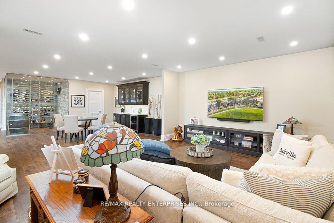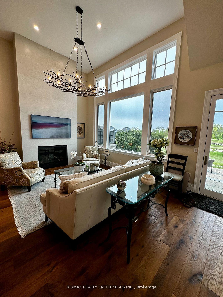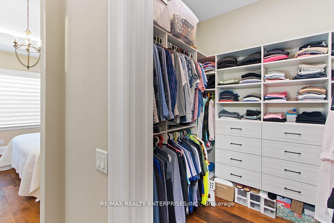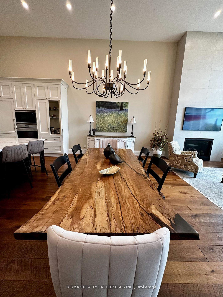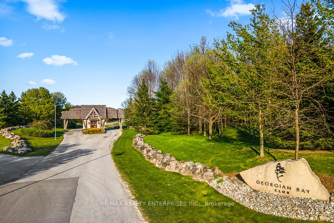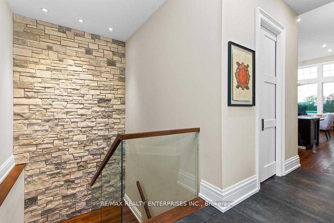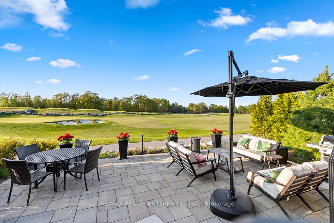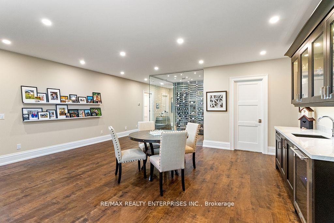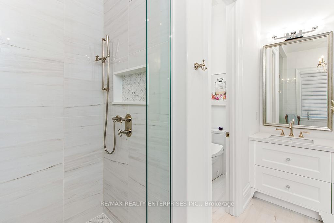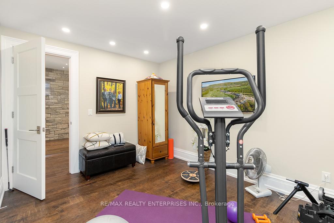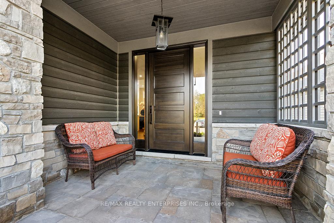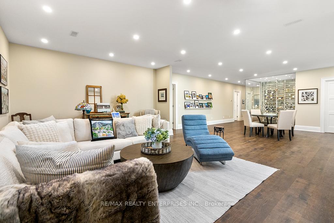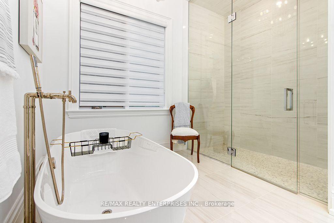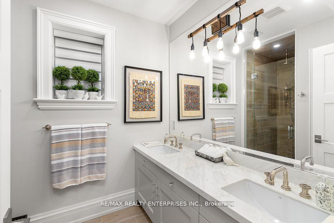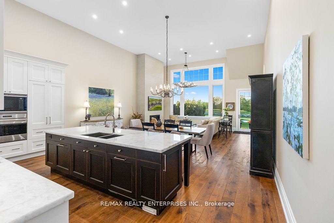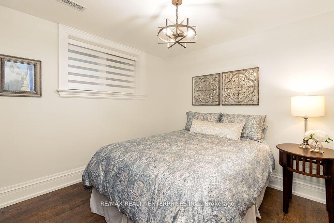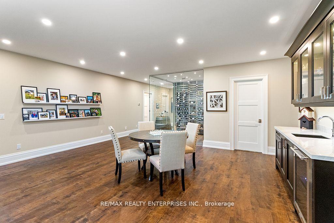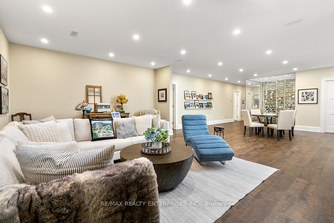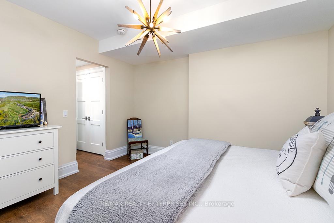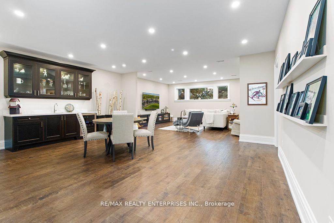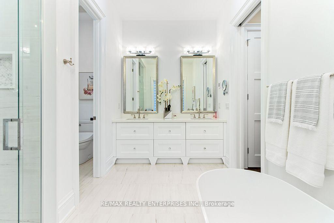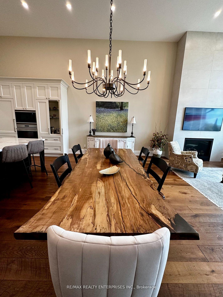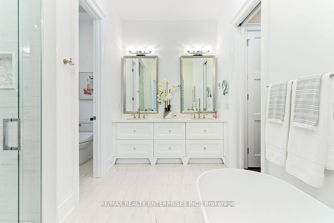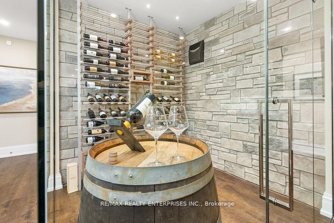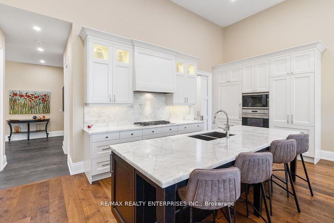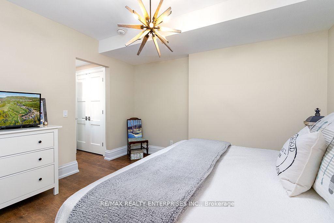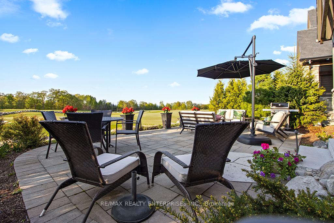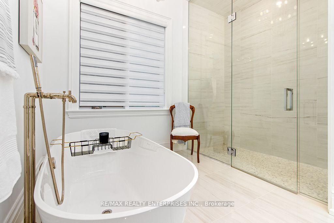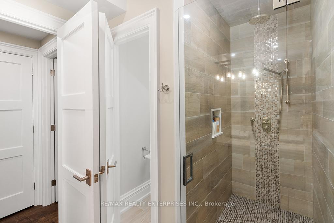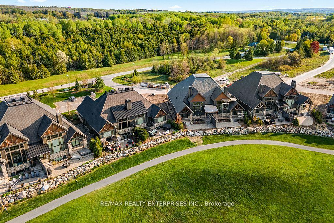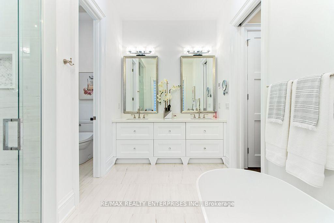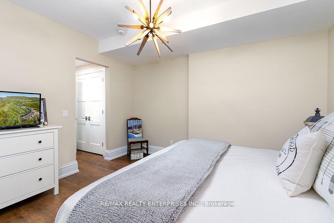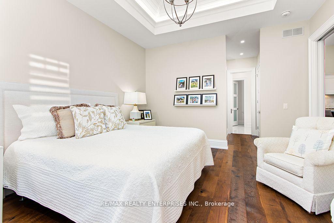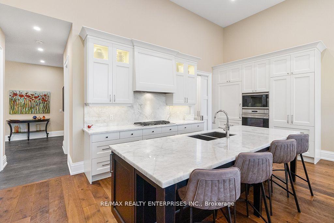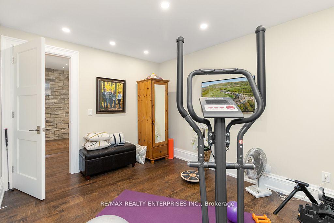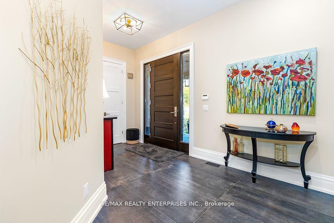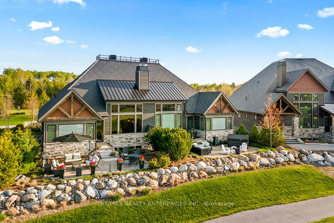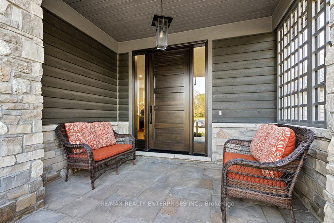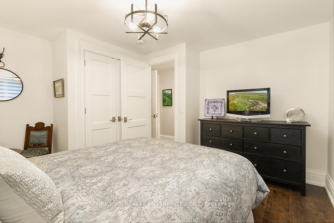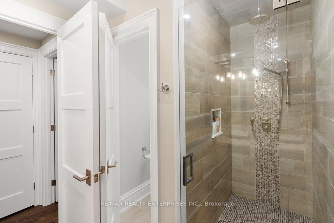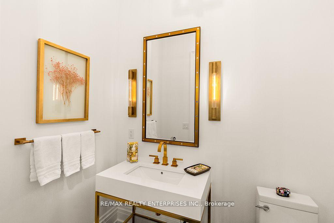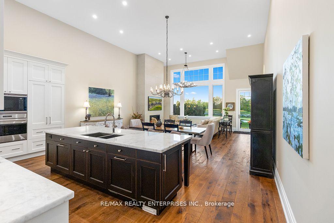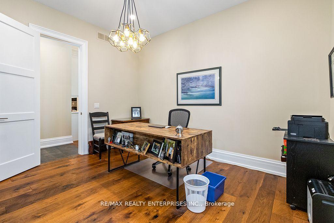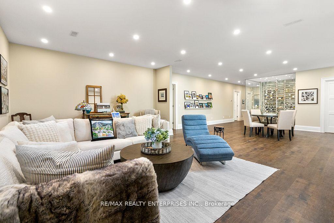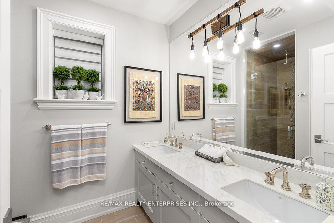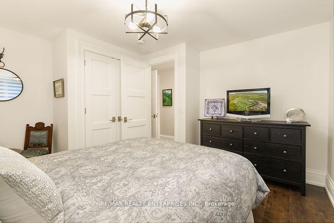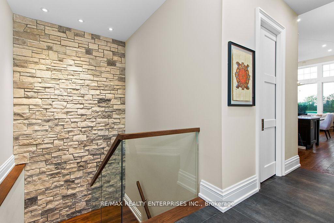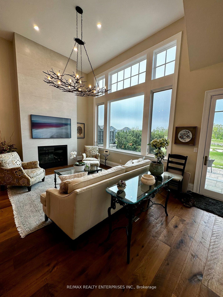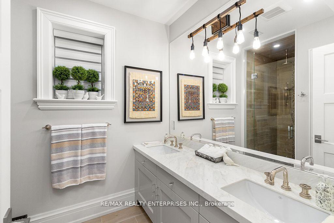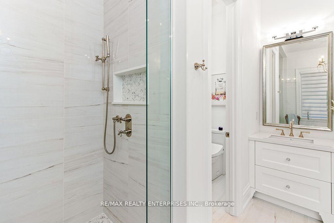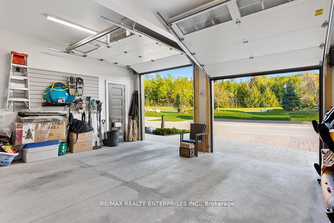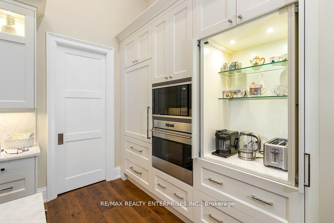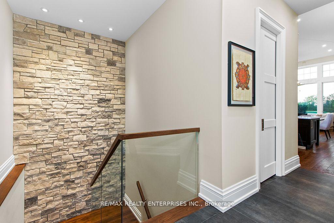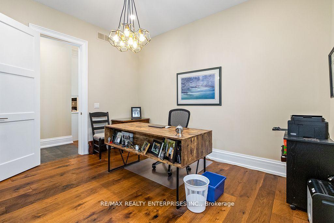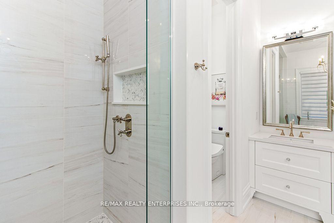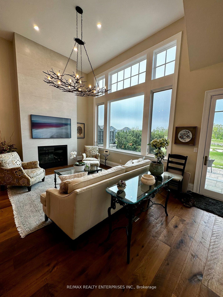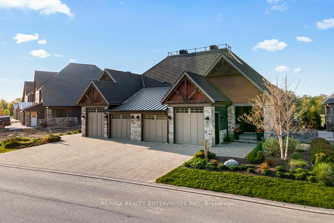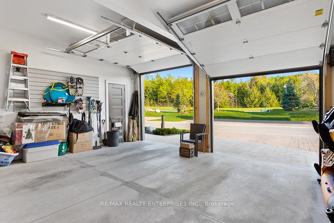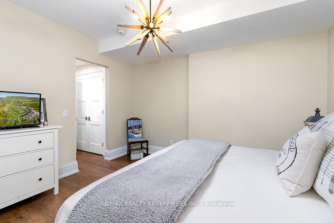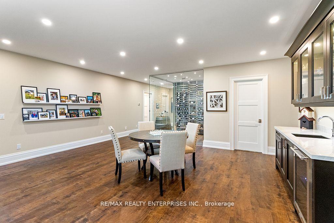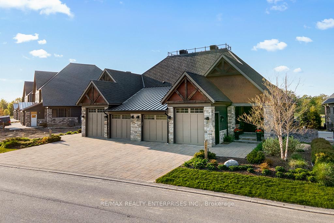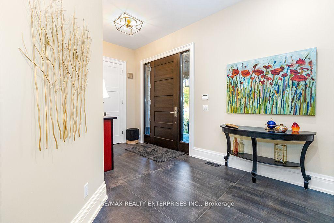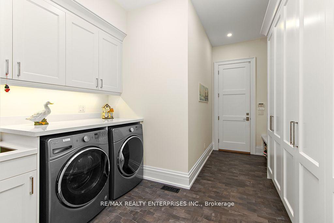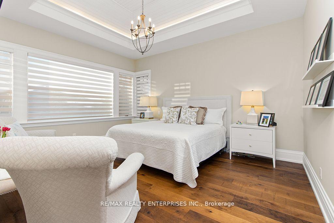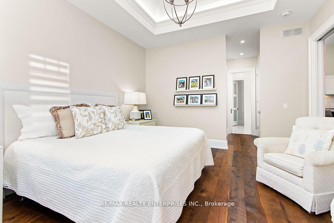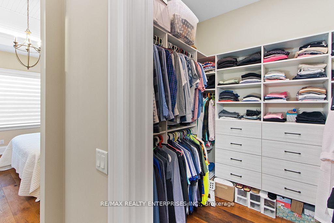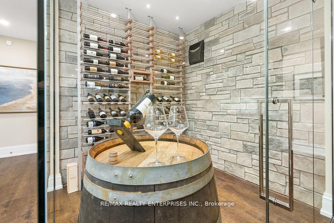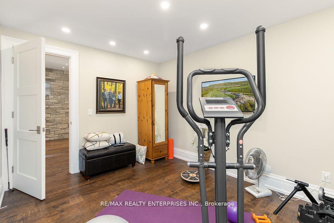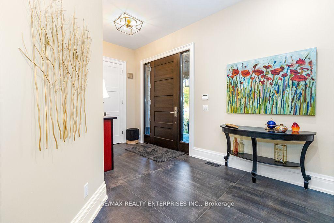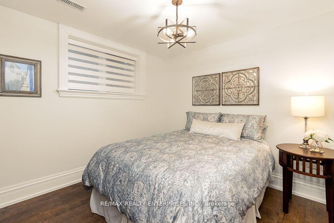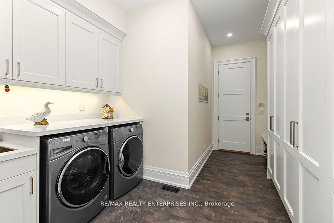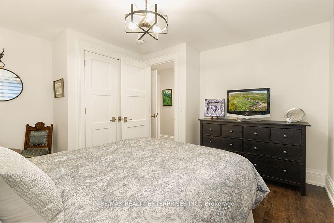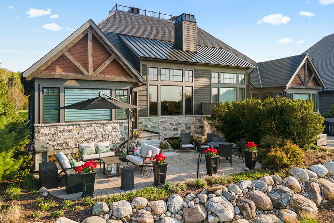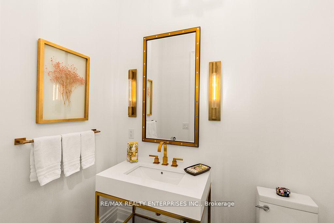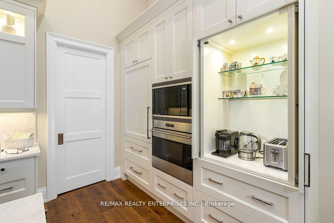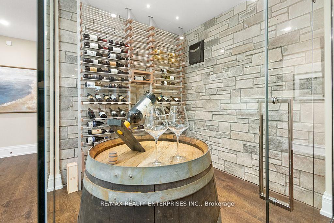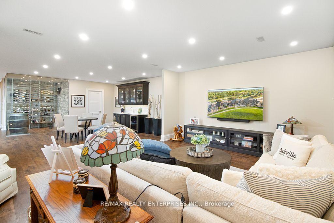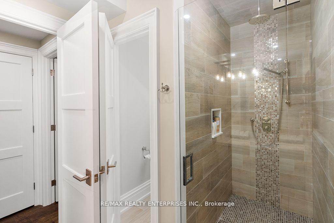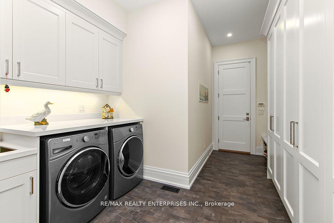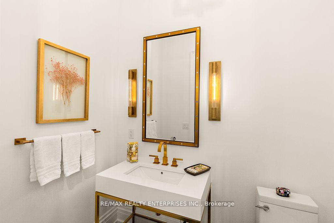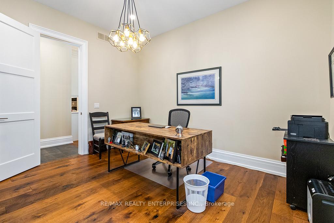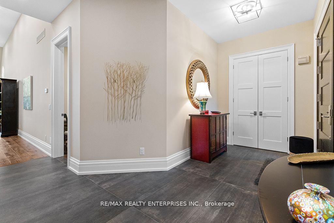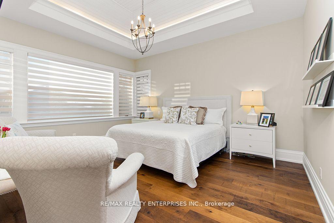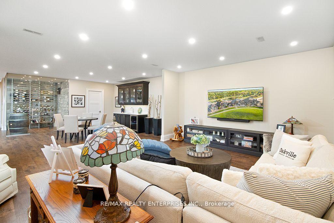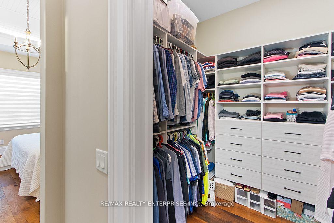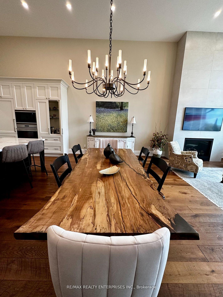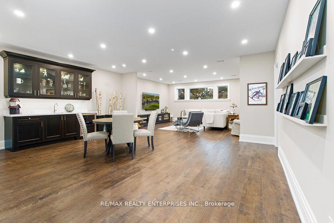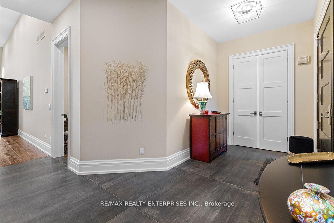$2,395,000
Available - For Sale
Listing ID: X11906029
133 Georgian Bay Lane , Unit 13, Blue Mountains, N0H 1J0, Ontario
| Luxury Estate Home Located In The Private Residences @ Georgian Bay Club, Sophisticated Premium HighEnd Upgrades &Designer Finishes, Radiant Heated Basement Flrs, Overlooks 10th Green & Bay Views! Wide Plank Hardwood, Open Concept,Downsview Kitchen, Dining & Great Rm 16' Ceiling, Gas Fp & Lrg Windows, Main Flr Primary Bedrm Vaulted Ceil, 5PC Ensuite,WIC, Stone Feature Wall, Glass Wine Room, Theatre/Game Rm, 2 Beds, Gym & Wet Bar. Storage Thruout. **EXTRAS** High End Wolf Oven and Microwave, SUB-ZERO Fridge, ASKO Dishwasher: Washer/Dryer, 2 EGDO & Remotes, CVAC &Access, All Vanity Mirrors & Chandeliers; All Window Coverings, All ELF, Phantom Screen, EV Outlet, Garage Slat Wall. Oversizepatio, |
| Price | $2,395,000 |
| Taxes: | $12026.50 |
| Assessment: | $1257000 |
| Assessment Year: | 2024 |
| Maintenance Fee: | 950.56 |
| Address: | 133 Georgian Bay Lane , Unit 13, Blue Mountains, N0H 1J0, Ontario |
| Province/State: | Ontario |
| Condo Corporation No | GSCC |
| Level | 1 |
| Unit No | 13 |
| Directions/Cross Streets: | Hwy 26 and Grey Rd 40 |
| Rooms: | 11 |
| Bedrooms: | 1 |
| Bedrooms +: | 2 |
| Kitchens: | 1 |
| Family Room: | Y |
| Basement: | Finished |
| Level/Floor | Room | Length(ft) | Width(ft) | Descriptions | |
| Room 1 | Main | Kitchen | 44.28 | 52.48 | Hardwood Floor, Centre Island, Granite Counter |
| Room 2 | Main | Living | 65.6 | 65.6 | Hardwood Floor, Built-In Speakers, Gas Fireplace |
| Room 3 | Main | Dining | 65.6 | 65.6 | Hardwood Floor |
| Room 4 | Main | Laundry | 37.39 | 23.62 | Tile Floor |
| Room 5 | Main | Office | 44.28 | 41.33 | Hardwood Floor |
| Room 6 | Main | Prim Bdrm | 44.28 | 52.48 | Hardwood Floor, Vaulted Ceiling, 5 Pc Ensuite |
| Room 7 | Bsmt | 2nd Br | 39.69 | 42.64 | Vinyl Floor, Heated Floor |
| Room 8 | Bsmt | 3rd Br | 43.3 | 32.8 | Vinyl Floor, Heated Floor, Window |
| Room 9 | Bsmt | Rec | 68.88 | 52.48 | Vinyl Floor, Heated Floor, Window |
| Room 10 | Bsmt | Games | 68.88 | 52.48 | Vinyl Floor, Heated Floor, Window |
| Room 11 | Bsmt | Exercise | 43.3 | 32.8 | Vinyl Floor, Heated Floor, Window |
| Washroom Type | No. of Pieces | Level |
| Washroom Type 1 | 5 | Main |
| Washroom Type 2 | 4 | Bsmt |
| Washroom Type 3 | 2 | Main |
| Property Type: | Semi-Det Condo |
| Style: | Bungalow |
| Exterior: | Board/Batten, Stone |
| Garage Type: | Attached |
| Garage(/Parking)Space: | 2.00 |
| Drive Parking Spaces: | 4 |
| Park #1 | |
| Parking Type: | Owned |
| Exposure: | N |
| Balcony: | None |
| Locker: | None |
| Pet Permited: | Restrict |
| Approximatly Square Footage: | 3500-3749 |
| Building Amenities: | Bbqs Allowed, Bike Storage, Visitor Parking |
| Property Features: | Beach, Clear View, Electric Car Charg, Golf, Library, Rec Centre |
| Maintenance: | 950.56 |
| CAC Included: | Y |
| Common Elements Included: | Y |
| Parking Included: | Y |
| Fireplace/Stove: | Y |
| Heat Source: | Gas |
| Heat Type: | Forced Air |
| Central Air Conditioning: | Central Air |
| Central Vac: | N |
| Laundry Level: | Main |
| Ensuite Laundry: | Y |
| Elevator Lift: | N |
$
%
Years
This calculator is for demonstration purposes only. Always consult a professional
financial advisor before making personal financial decisions.
| Although the information displayed is believed to be accurate, no warranties or representations are made of any kind. |
| RE/MAX REALTY ENTERPRISES INC. |
|
|
Ashok ( Ash ) Patel
Broker
Dir:
416.669.7892
Bus:
905-497-6701
Fax:
905-497-6700
| Virtual Tour | Book Showing | Email a Friend |
Jump To:
At a Glance:
| Type: | Condo - Semi-Det Condo |
| Area: | Grey County |
| Municipality: | Blue Mountains |
| Neighbourhood: | Blue Mountain Resort Area |
| Style: | Bungalow |
| Tax: | $12,026.5 |
| Maintenance Fee: | $950.56 |
| Beds: | 1+2 |
| Baths: | 3 |
| Garage: | 2 |
| Fireplace: | Y |
Locatin Map:
Payment Calculator:


