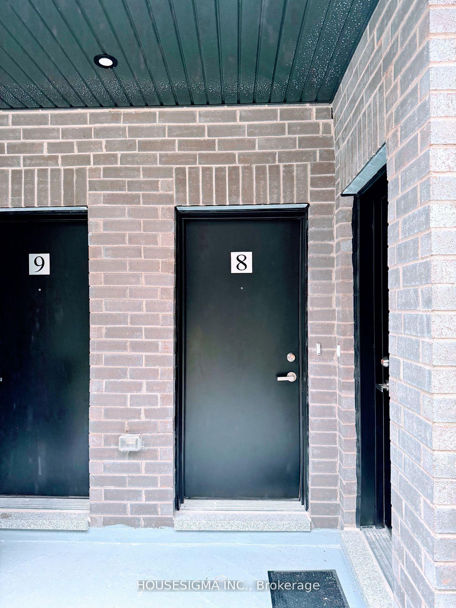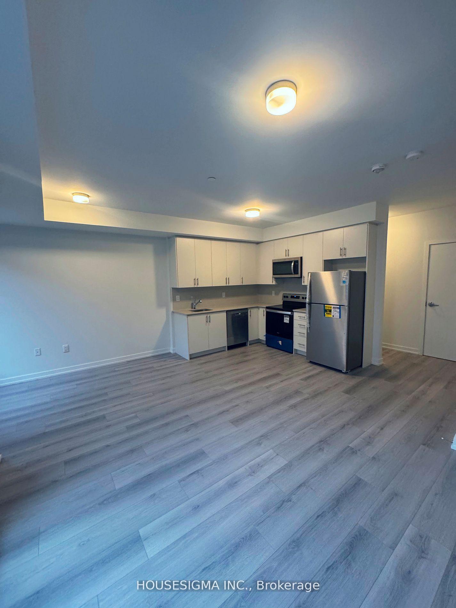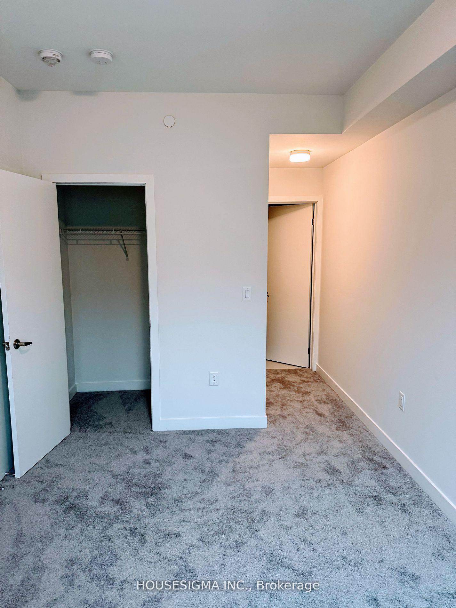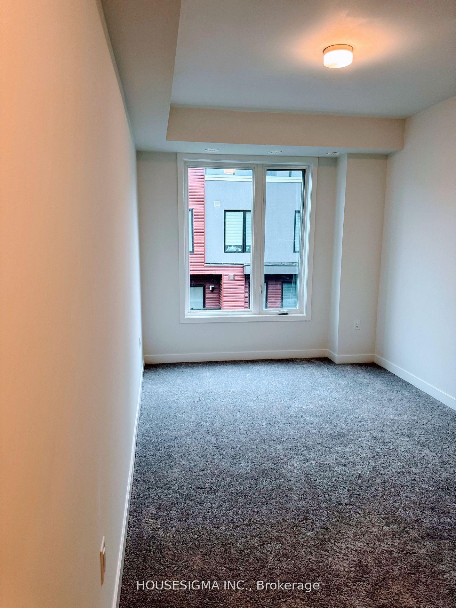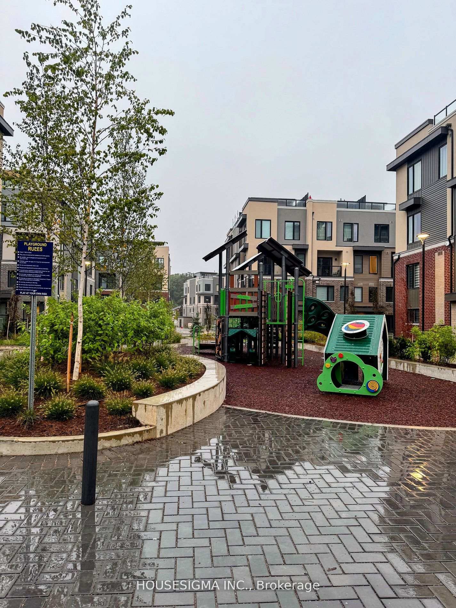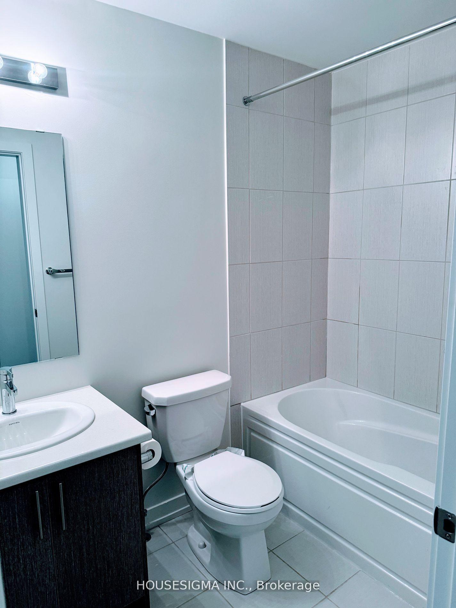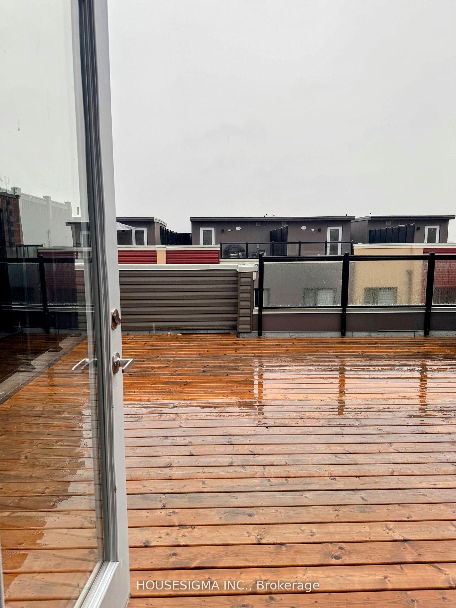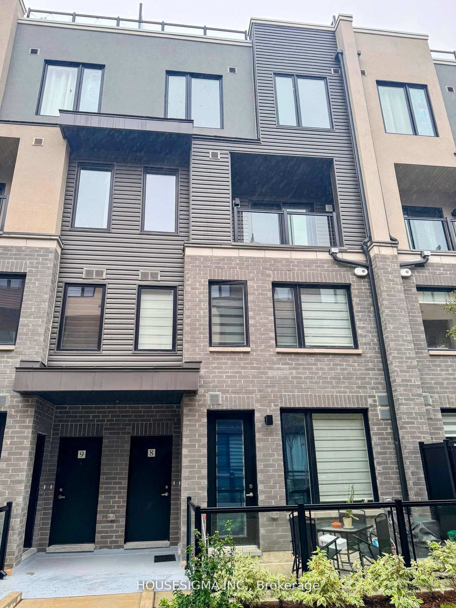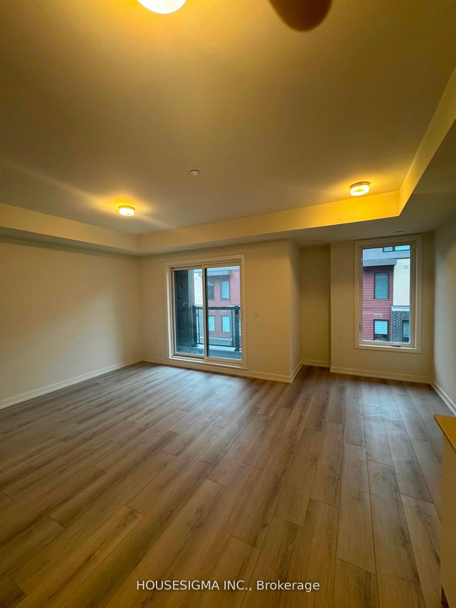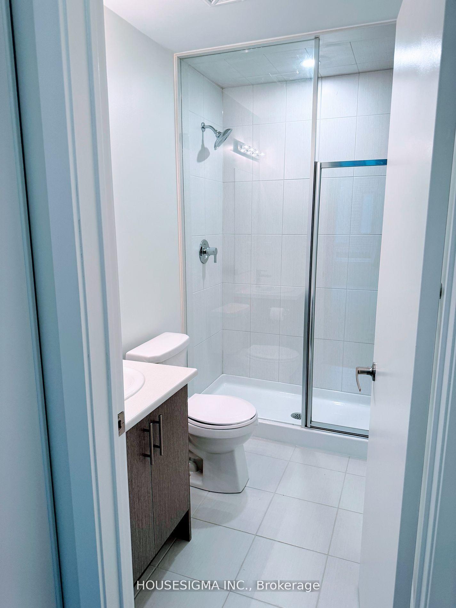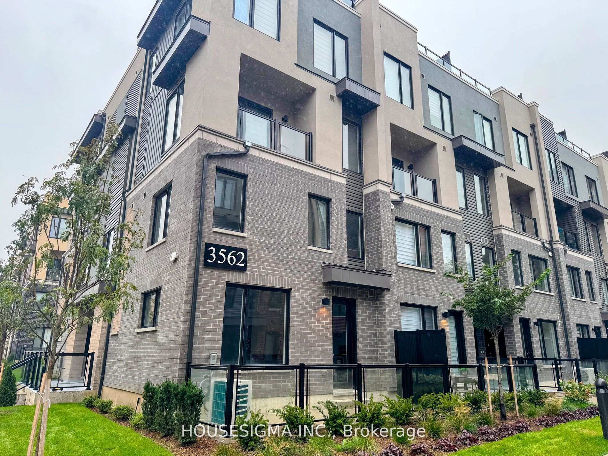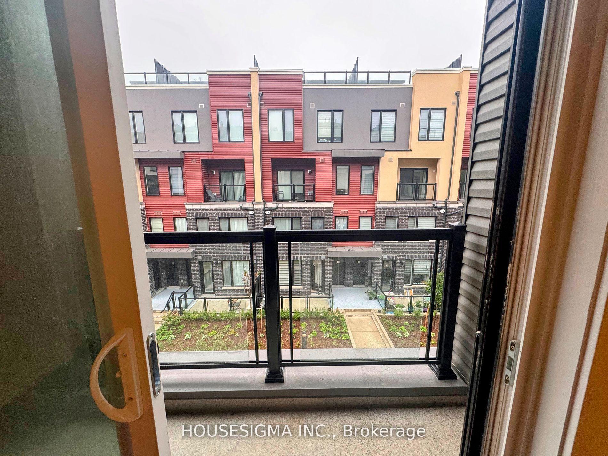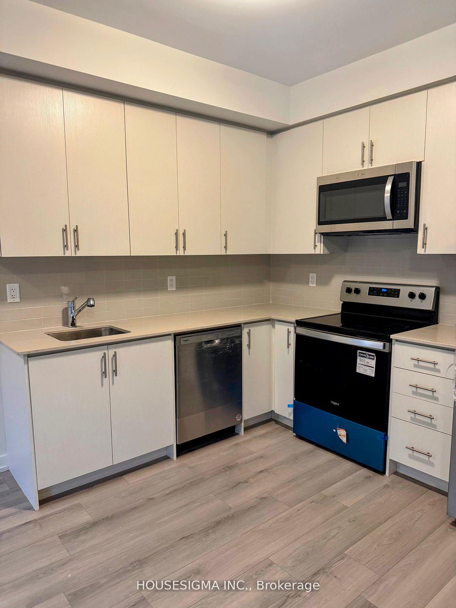$2,850
Available - For Rent
Listing ID: W11916845
3562 Colonial Dr , Unit 8, Mississauga, L5L 0C1, Ontario
| Welcome To This Stunning New Stacked Townhouse Featuring 2 Bedrooms And 2.5 Bathrooms, Located At Collegeway And Ridgeway In Mississauga. Enjoy A Spacious Living Room With A Walk-Out Balcony That Invites In Plenty Of Natural Light, Along With 9-Foot Ceilings And An Open-Concept Kitchen And Dining Area Equipped With Brand New Stainless Steel Appliances. The Large Rooftop Patio Is Perfect For Relaxation. Conveniently, A Washer And Dryer Are Located On The Second Floor, And The Primary Bedroom Includes A Generous 3-Piece Ensuite. You'll Be Just Minutes Away From Costco, Restaurants, Banks, Shops, And The University Of Toronto Mississauga Campus, With Quick Access To Highways 401, 403, And 407. **EXTRAS** Brand New Unit. Must See! |
| Price | $2,850 |
| Address: | 3562 Colonial Dr , Unit 8, Mississauga, L5L 0C1, Ontario |
| Province/State: | Ontario |
| Condo Corporation No | PSCC |
| Level | 1 |
| Unit No | 8 |
| Directions/Cross Streets: | Ridgeway & The Collegeway |
| Rooms: | 6 |
| Bedrooms: | 2 |
| Bedrooms +: | |
| Kitchens: | 1 |
| Family Room: | N |
| Basement: | None |
| Furnished: | N |
| Level/Floor | Room | Length(ft) | Width(ft) | Descriptions | |
| Room 1 | 2nd | Kitchen | 9.84 | 8.2 | Open Concept, Laminate, Quartz Counter |
| Room 2 | 2nd | Living | 18.04 | 8.53 | Open Concept, Laminate, W/O To Balcony |
| Room 3 | 2nd | Dining | 18.04 | 8.53 | Open Concept, Combined W/Living, Laminate |
| Room 4 | 3rd | Prim Bdrm | 13.12 | 7.54 | Broadloom, His/Hers Closets, 3 Pc Ensuite |
| Room 5 | 3rd | 2nd Br | 9.84 | 8.69 | Broadloom, Large Closet, Large Window |
| Washroom Type | No. of Pieces | Level |
| Washroom Type 1 | 2 | 2nd |
| Washroom Type 2 | 3 | 3rd |
| Washroom Type 3 | 4 | 3rd |
| Approximatly Age: | New |
| Property Type: | Condo Townhouse |
| Style: | Stacked Townhse |
| Exterior: | Brick, Stucco/Plaster |
| Garage Type: | Underground |
| Garage(/Parking)Space: | 1.00 |
| Drive Parking Spaces: | 0 |
| Park #1 | |
| Parking Type: | Owned |
| Exposure: | Ne |
| Balcony: | Open |
| Locker: | None |
| Pet Permited: | Restrict |
| Approximatly Age: | New |
| Approximatly Square Footage: | 1200-1399 |
| Building Amenities: | Visitor Parking |
| Property Features: | Hospital, Library, Park, Public Transit, Rec Centre, School |
| CAC Included: | Y |
| Common Elements Included: | Y |
| Parking Included: | Y |
| Building Insurance Included: | Y |
| Fireplace/Stove: | N |
| Heat Source: | Gas |
| Heat Type: | Forced Air |
| Central Air Conditioning: | Central Air |
| Central Vac: | N |
| Laundry Level: | Upper |
| Ensuite Laundry: | Y |
| Although the information displayed is believed to be accurate, no warranties or representations are made of any kind. |
| HOUSESIGMA INC. |
|
|
Ashok ( Ash ) Patel
Broker
Dir:
416.669.7892
Bus:
905-497-6701
Fax:
905-497-6700
| Book Showing | Email a Friend |
Jump To:
At a Glance:
| Type: | Condo - Condo Townhouse |
| Area: | Peel |
| Municipality: | Mississauga |
| Neighbourhood: | Erin Mills |
| Style: | Stacked Townhse |
| Approximate Age: | New |
| Beds: | 2 |
| Baths: | 3 |
| Garage: | 1 |
| Fireplace: | N |
Locatin Map:

