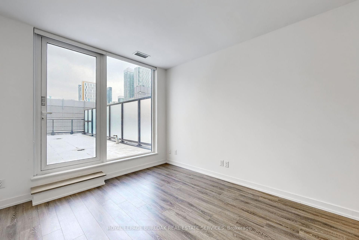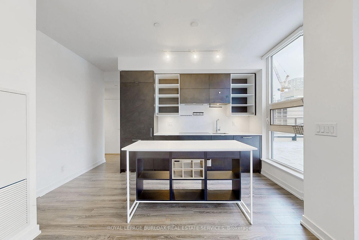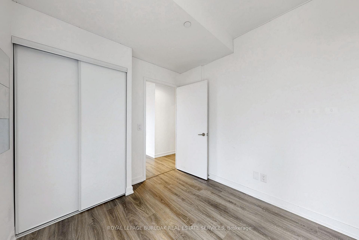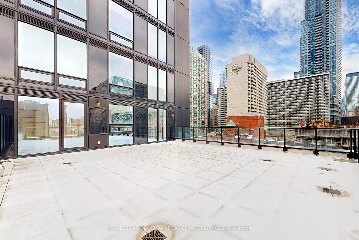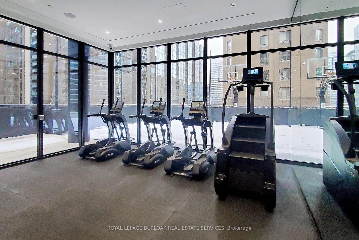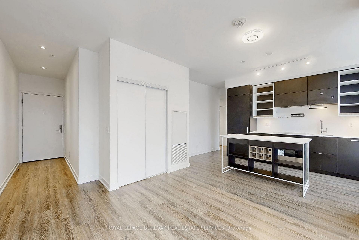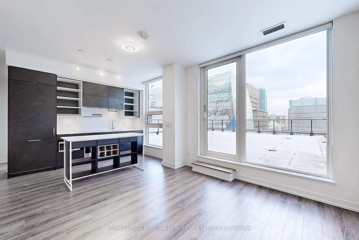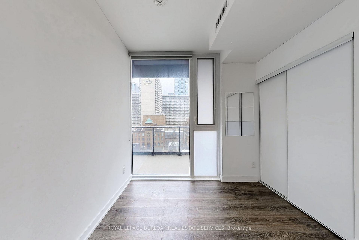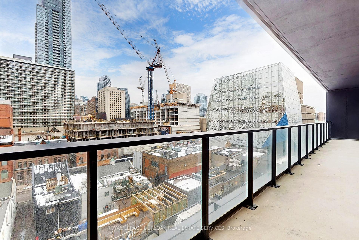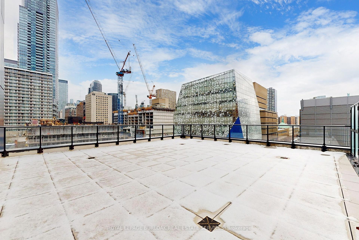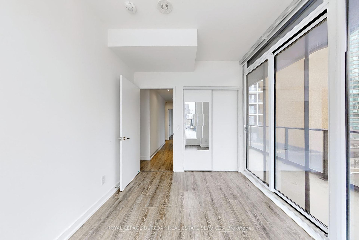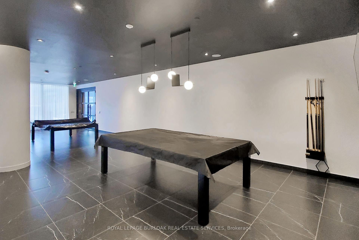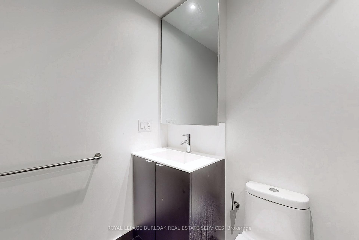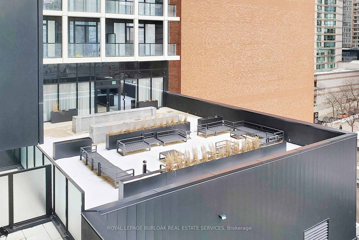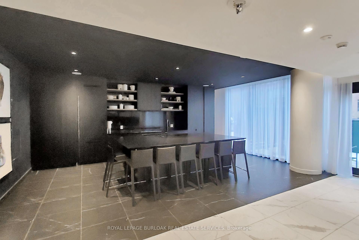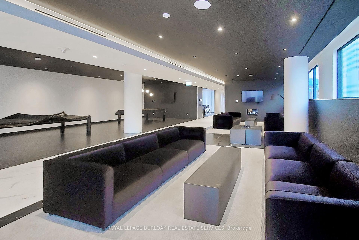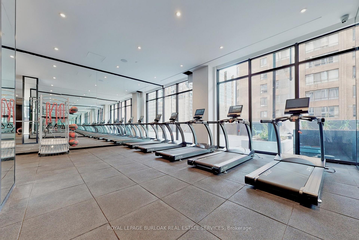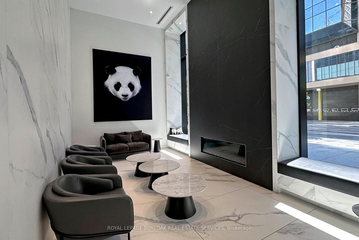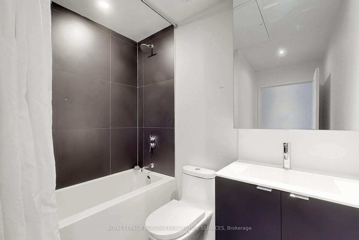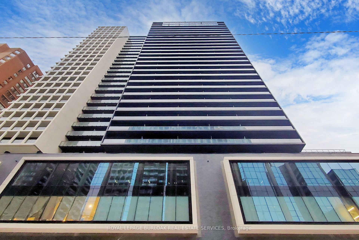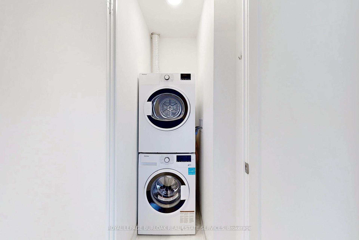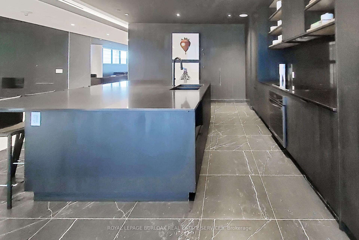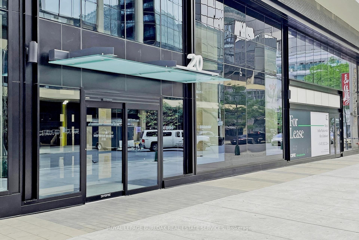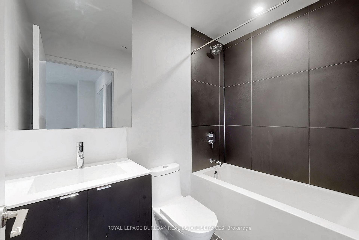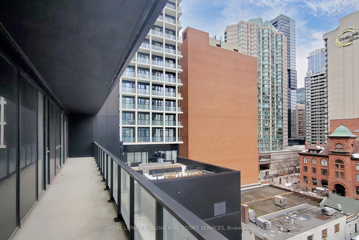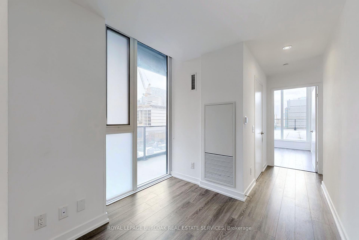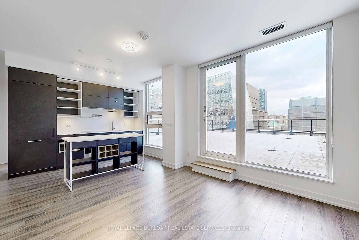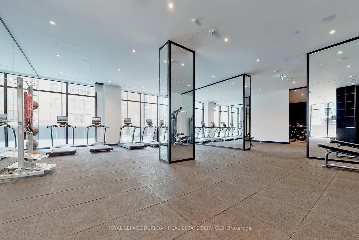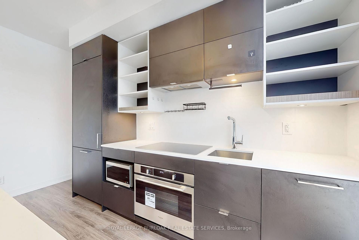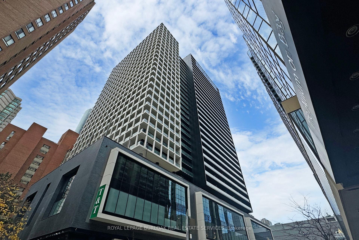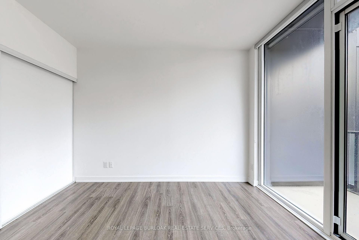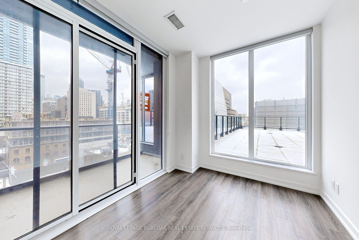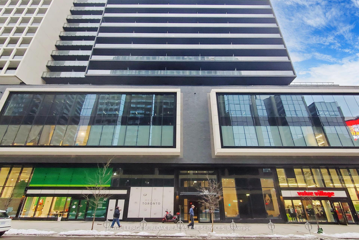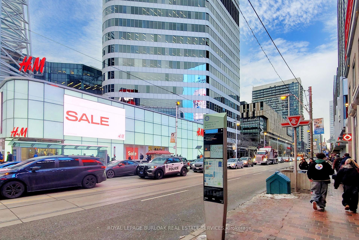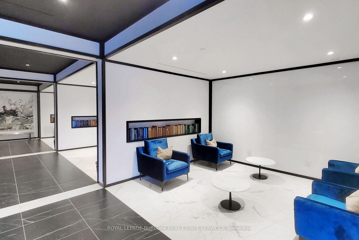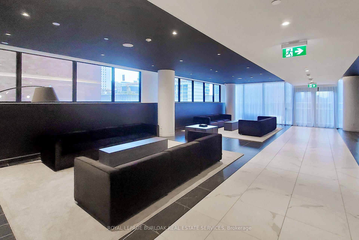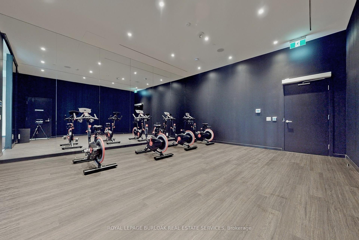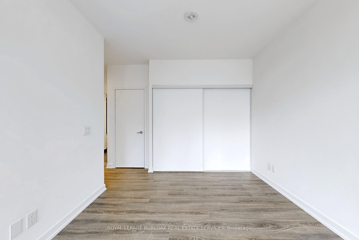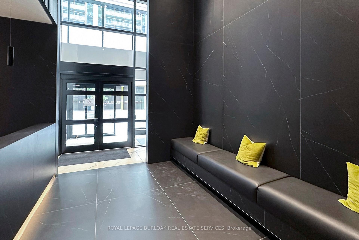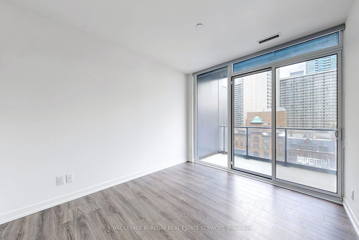$1,149,000
Available - For Sale
Listing ID: C11926345
20 Edward St , Unit 501, Toronto, M5G 1C9, Ontario
| Welcome to Panda condo located at the downtown core of Toronto. This unit includes 1091 Sqf plus 252 Sqf balcony and 891 Sqf terrace (as per builder's specifications), features 3 bedrooms plus open den space, 2 full bathrooms, modern and open concept layout, high ceiling, floor to ceiling windows, no carpet throughout. 100% walk score and transit score. Approximately 200 meters to Eaton Centre, Dundas Square, Toronto Metropolitan University and subway station. Minutes to Secondary Schools, OCAD University, UoT, hospitals (Sick Kids Hospital, Toronto General Hospital and Mount Sinai Hospital)and Toronto Financial District. Luxury building amenities include a 24-hour concierge, outdoor BBQ, gym, meeting rooms, party room with kitchen, game room and much more. A truly must-see property! |
| Price | $1,149,000 |
| Taxes: | $7596.37 |
| Maintenance Fee: | 783.04 |
| Address: | 20 Edward St , Unit 501, Toronto, M5G 1C9, Ontario |
| Province/State: | Ontario |
| Condo Corporation No | TSCC |
| Level | 5 |
| Unit No | 1 |
| Directions/Cross Streets: | Yonge/Dundas |
| Rooms: | 11 |
| Bedrooms: | 3 |
| Bedrooms +: | |
| Kitchens: | 1 |
| Family Room: | N |
| Basement: | None |
| Level/Floor | Room | Length(ft) | Width(ft) | Descriptions | |
| Room 1 | Flat | Living | 13.91 | 11.84 | Combined W/Dining, Open Concept |
| Room 2 | Flat | Dining | 13.91 | 11.84 | Combined W/Living, Open Concept |
| Room 3 | Flat | Kitchen | 13.91 | 7.9 | Centre Island, Stainless Steel Appl |
| Room 4 | Flat | Prim Bdrm | 10.07 | 12.82 | L-Shaped Room, Ensuite Bath, Large Window |
| Room 5 | Flat | 2nd Br | 9.68 | 8.92 | Large Window |
| Room 6 | Flat | 3rd Br | 10.82 | 8.82 | Large Window |
| Room 7 | Flat | Den | 7.64 | 4.72 | California Shutters |
| Room 8 | Flat | Bathroom | 4 Pc Bath | ||
| Room 9 | Flat | Bathroom | 4 Pc Ensuite | ||
| Room 10 | Flat | Foyer | 9.91 | 3.58 |
| Washroom Type | No. of Pieces | Level |
| Washroom Type 1 | 4 | Flat |
| Washroom Type 2 | 4 | Flat |
| Approximatly Age: | 0-5 |
| Property Type: | Condo Apt |
| Style: | Multi-Level |
| Exterior: | Concrete, Other |
| Garage Type: | None |
| Garage(/Parking)Space: | 0.00 |
| Drive Parking Spaces: | 0 |
| Park #1 | |
| Parking Type: | Owned |
| Exposure: | E |
| Balcony: | Terr |
| Locker: | Owned |
| Pet Permited: | Restrict |
| Approximatly Age: | 0-5 |
| Approximatly Square Footage: | 1000-1199 |
| Building Amenities: | Bbqs Allowed, Concierge, Exercise Room, Games Room, Gym, Media Room |
| Maintenance: | 783.04 |
| CAC Included: | Y |
| Common Elements Included: | Y |
| Heat Included: | Y |
| Parking Included: | Y |
| Fireplace/Stove: | Y |
| Heat Source: | Gas |
| Heat Type: | Forced Air |
| Central Air Conditioning: | Central Air |
| Central Vac: | N |
| Ensuite Laundry: | Y |
$
%
Years
This calculator is for demonstration purposes only. Always consult a professional
financial advisor before making personal financial decisions.
| Although the information displayed is believed to be accurate, no warranties or representations are made of any kind. |
| ROYAL LEPAGE BURLOAK REAL ESTATE SERVICES |
|
|
Ashok ( Ash ) Patel
Broker
Dir:
416.669.7892
Bus:
905-497-6701
Fax:
905-497-6700
| Book Showing | Email a Friend |
Jump To:
At a Glance:
| Type: | Condo - Condo Apt |
| Area: | Toronto |
| Municipality: | Toronto |
| Neighbourhood: | Bay Street Corridor |
| Style: | Multi-Level |
| Approximate Age: | 0-5 |
| Tax: | $7,596.37 |
| Maintenance Fee: | $783.04 |
| Beds: | 3 |
| Baths: | 2 |
| Fireplace: | Y |
Locatin Map:
Payment Calculator:

