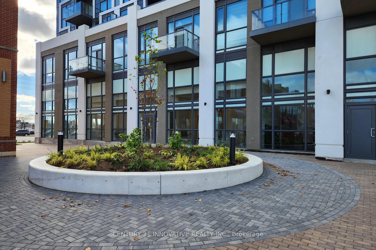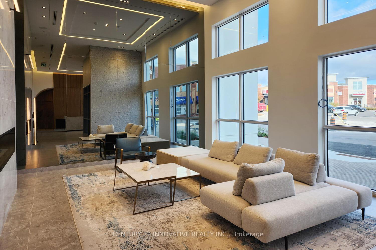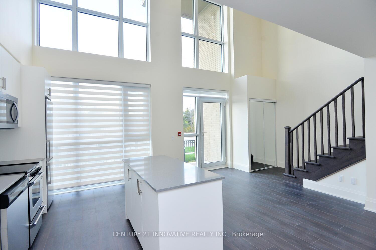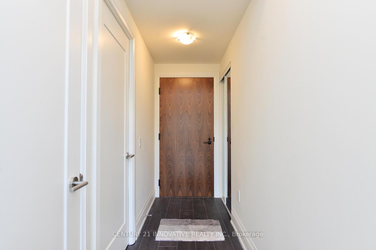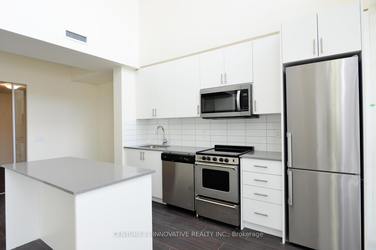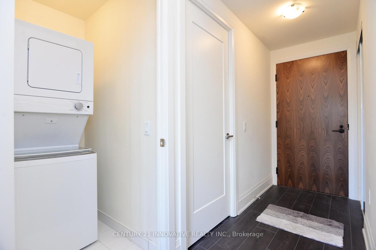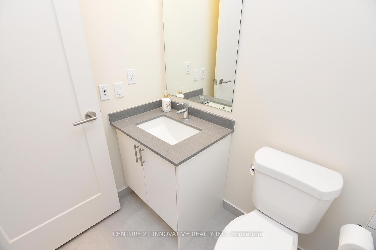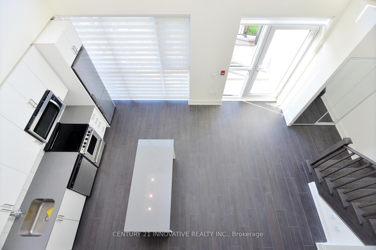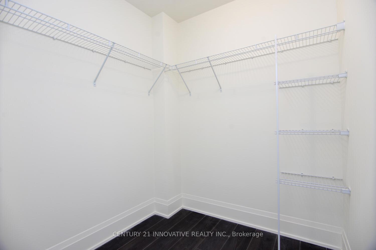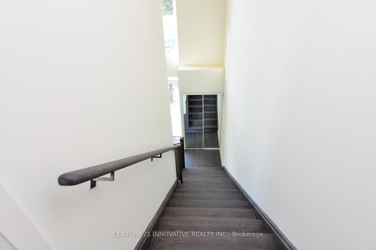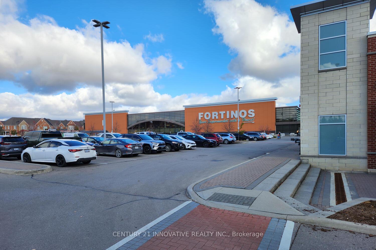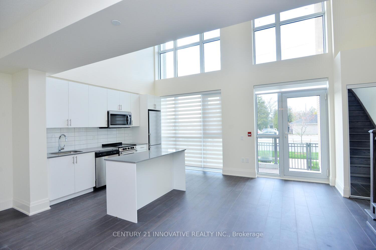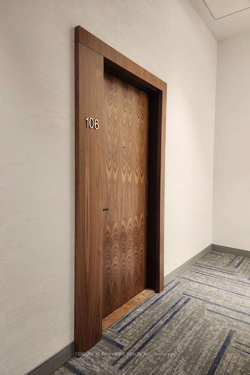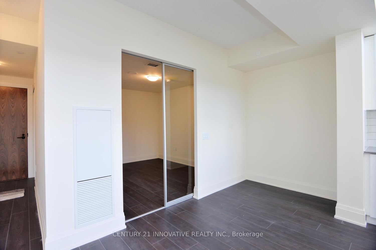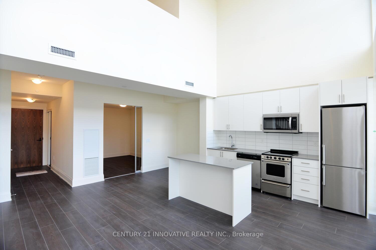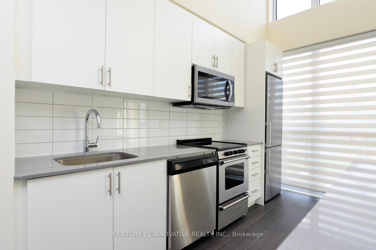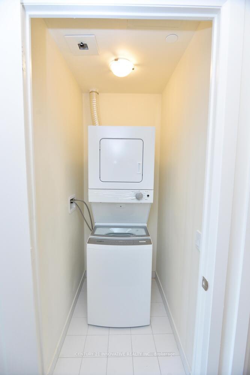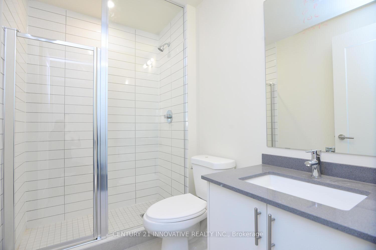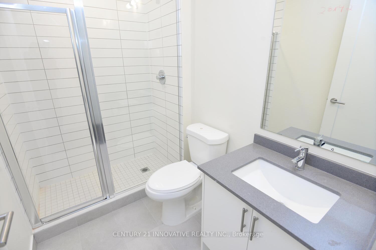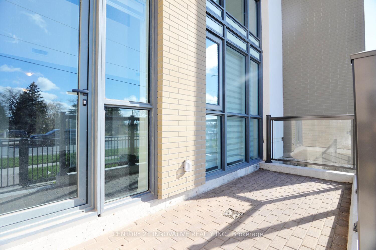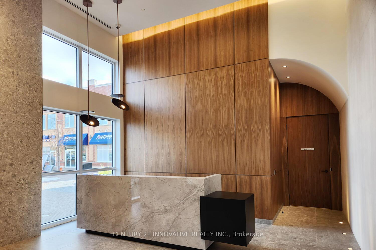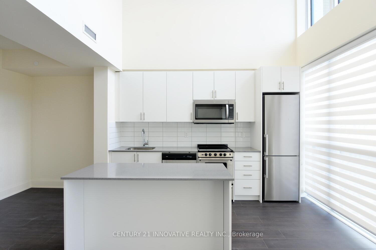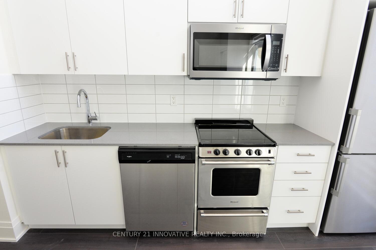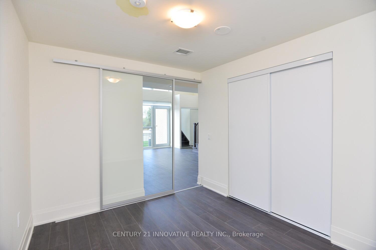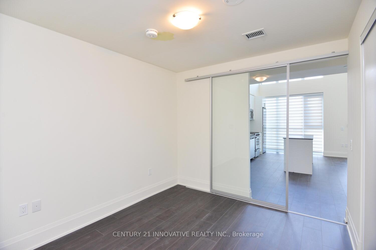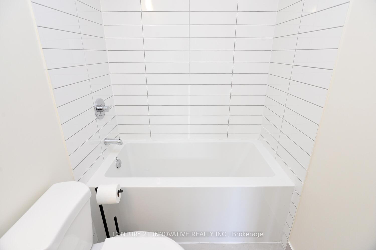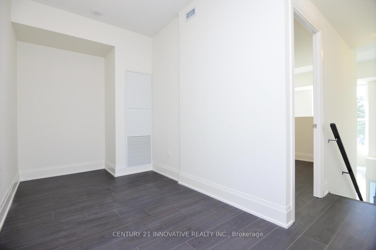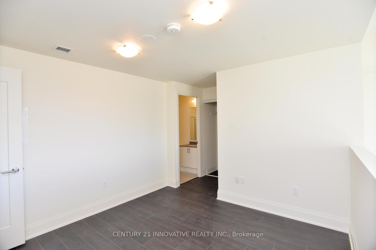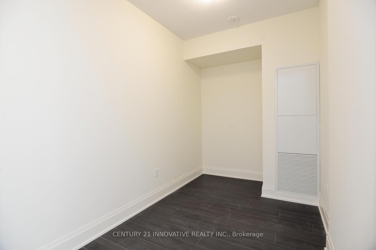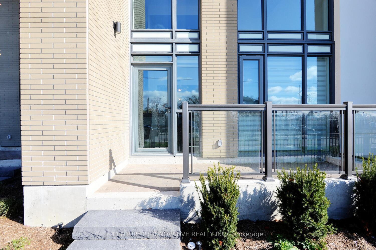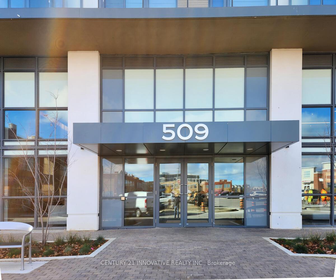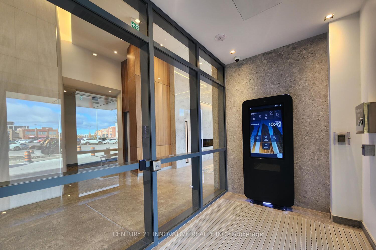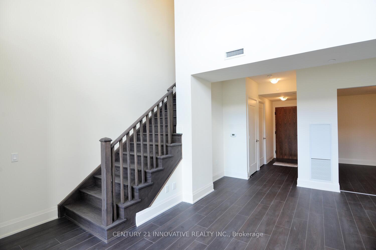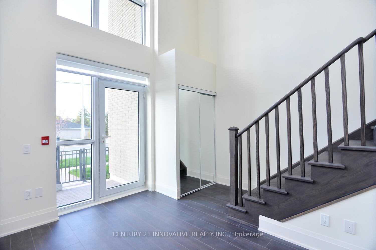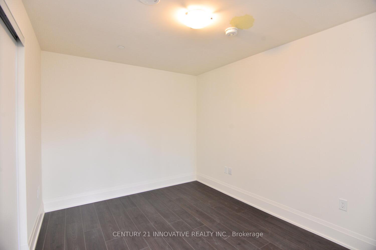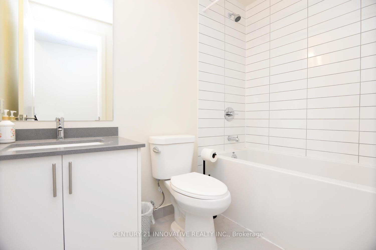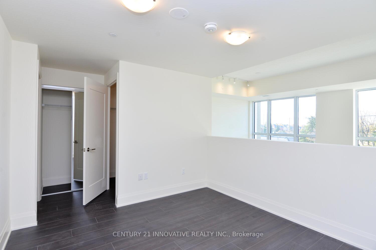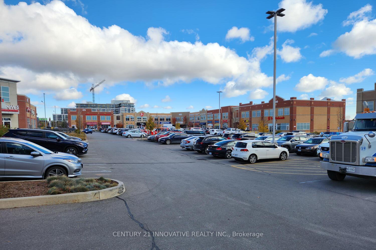$3,200
Available - For Rent
Listing ID: W11930555
509 Dundas St West , Unit 106, Oakville, L6M 4M2, Ontario
| Great Opportunity To Rent This Beautiful Modern Two-Storey Condo Townhouse With Lots Of Natural Light. This Open Concept Practical Layout Townhouse Comes With 1140 SQFT And Extra 97 SQFT Private Terrace, 2 Bedroom Plus Large-Sized Den (Great For Third Bedroom), 2 Full Bathrooms, 2 PARKING SPOTS, 1 Locker, Bell High Speed Internet Included With Rent. Spacious Living And Dining Room With High-End Finishes, Quartz Countertops And 18 Feet Smooth Ceiling. Enjoy TheUnobstructed Floor-To-Ceiling West View. Walkout To Private Outdoor Patio And Garden. There Is An Exit To Outside From The Living Room Through The Terrace. Amenities Include Guest Suite, Theatre Room, Exercise Room, Fitness & Yoga, Elevator & Rooftop Terrace, Lobby & Wi-Fi Lounge, Games Room, Media Room, Pet wash, Party Room. Shopping Plaza Right At The Doorstep Including Grocery Stores, Banks, Retail Shops, Restaurants And Much More! **EXTRAS** Pictures Were Taken Before The Tenant Moved In. Steps To Transit, Trails, Schools, Go Station, Hwy 403, Hwy 407 & Qew |
| Price | $3,200 |
| Address: | 509 Dundas St West , Unit 106, Oakville, L6M 4M2, Ontario |
| Province/State: | Ontario |
| Condo Corporation No | Halto |
| Level | 1 |
| Unit No | 106 |
| Locker No | B93 |
| Directions/Cross Streets: | Dundas & Neyagawa |
| Rooms: | 6 |
| Rooms +: | 1 |
| Bedrooms: | 2 |
| Bedrooms +: | 1 |
| Kitchens: | 1 |
| Family Room: | N |
| Basement: | None |
| Furnished: | N |
| Level/Floor | Room | Length(ft) | Width(ft) | Descriptions | |
| Room 1 | Ground | Living | Combined W/Dining | ||
| Room 2 | Ground | Dining | Combined W/Living | ||
| Room 3 | Ground | Kitchen | |||
| Room 4 | Ground | Br | |||
| Room 5 | Ground | Laundry | |||
| Room 6 | Ground | Common Rm | |||
| Room 7 | 2nd | 2nd Br | |||
| Room 8 | 2nd | Den | |||
| Room 9 | 2nd | Bathroom |
| Washroom Type | No. of Pieces | Level |
| Washroom Type 1 | 4 | Main |
| Washroom Type 2 | 4 | 2nd |
| Approximatly Age: | 0-5 |
| Property Type: | Condo Townhouse |
| Style: | 2-Storey |
| Exterior: | Concrete |
| Garage Type: | Underground |
| Garage(/Parking)Space: | 2.00 |
| Drive Parking Spaces: | 0 |
| Park #1 | |
| Parking Type: | Owned |
| Legal Description: | P2 & P3 |
| Exposure: | W |
| Balcony: | Terr |
| Locker: | Owned |
| Pet Permited: | Restrict |
| Approximatly Age: | 0-5 |
| Approximatly Square Footage: | 1000-1199 |
| Building Amenities: | Concierge, Exercise Room, Games Room, Party/Meeting Room, Recreation Room |
| Property Features: | Clear View, Hospital, Park, Public Transit, Rec Centre, School |
| Common Elements Included: | Y |
| Parking Included: | Y |
| Building Insurance Included: | Y |
| Fireplace/Stove: | N |
| Heat Source: | Gas |
| Heat Type: | Forced Air |
| Central Air Conditioning: | Central Air |
| Central Vac: | N |
| Laundry Level: | Main |
| Ensuite Laundry: | Y |
| Although the information displayed is believed to be accurate, no warranties or representations are made of any kind. |
| CENTURY 21 INNOVATIVE REALTY INC. |
|
|
Ashok ( Ash ) Patel
Broker
Dir:
416.669.7892
Bus:
905-497-6701
Fax:
905-497-6700
| Book Showing | Email a Friend |
Jump To:
At a Glance:
| Type: | Condo - Condo Townhouse |
| Area: | Halton |
| Municipality: | Oakville |
| Neighbourhood: | Rural Oakville |
| Style: | 2-Storey |
| Approximate Age: | 0-5 |
| Beds: | 2+1 |
| Baths: | 2 |
| Garage: | 2 |
| Fireplace: | N |
Locatin Map:

