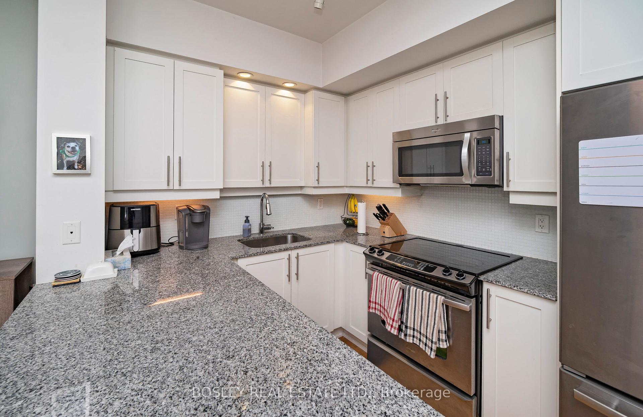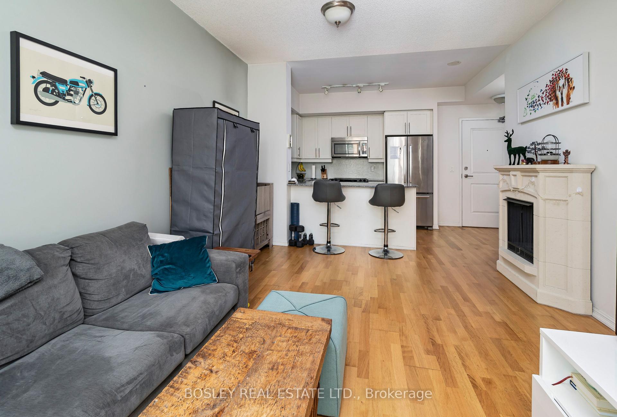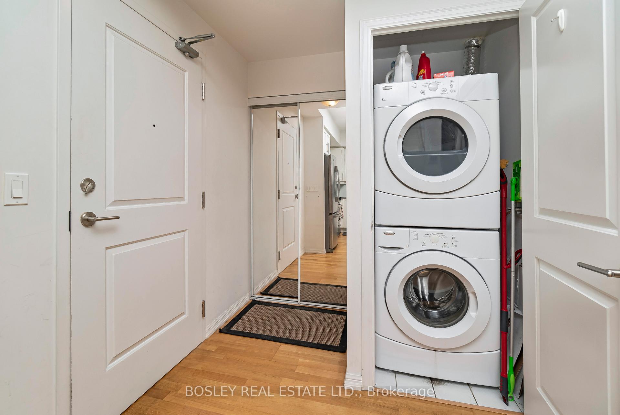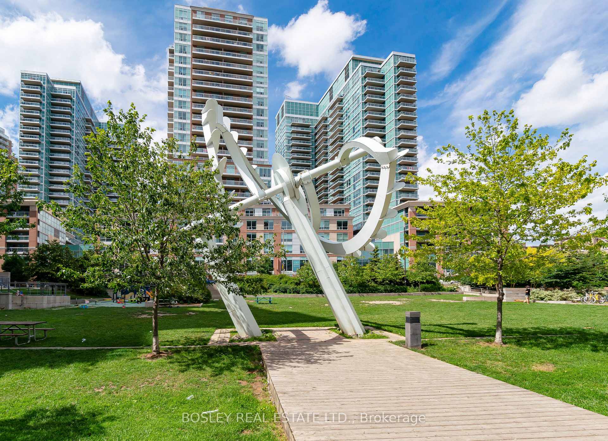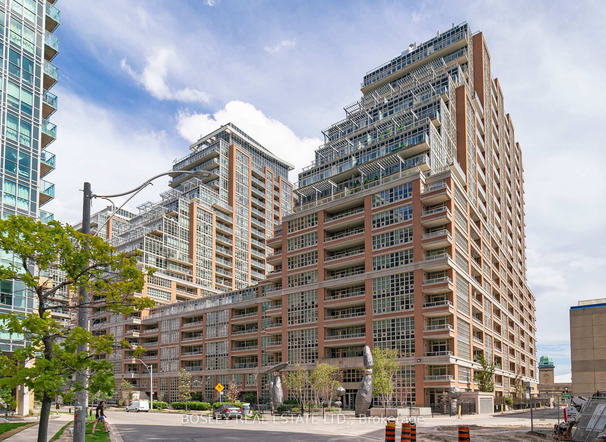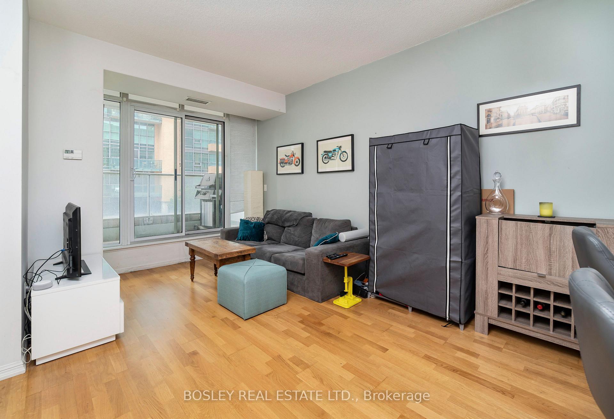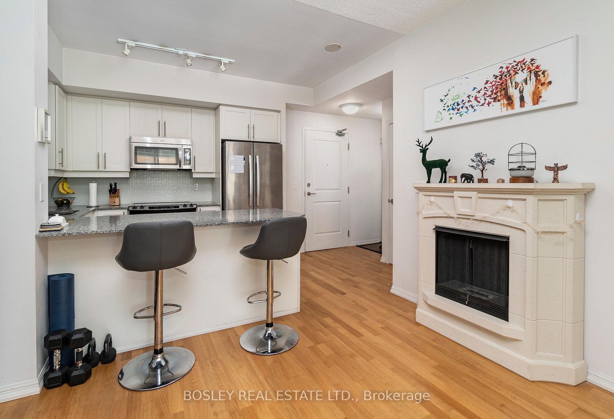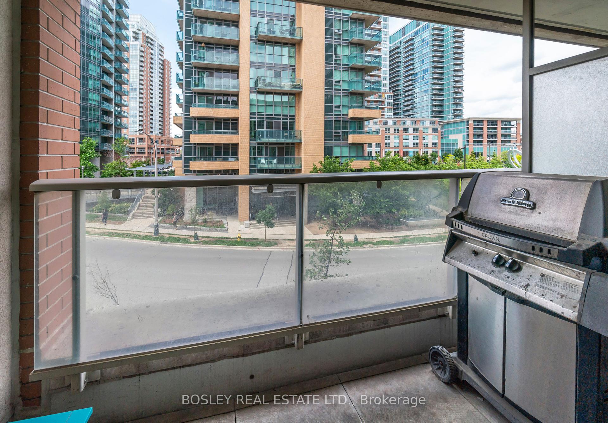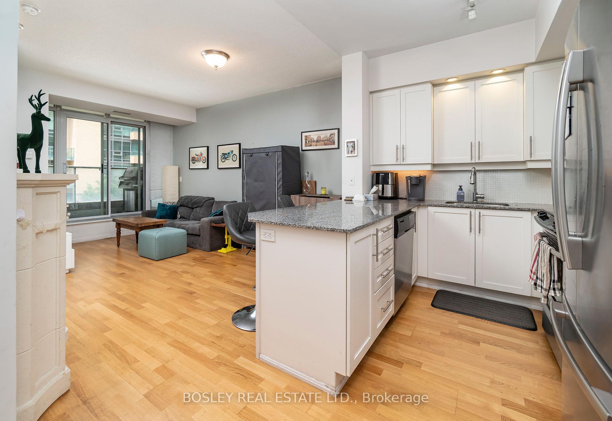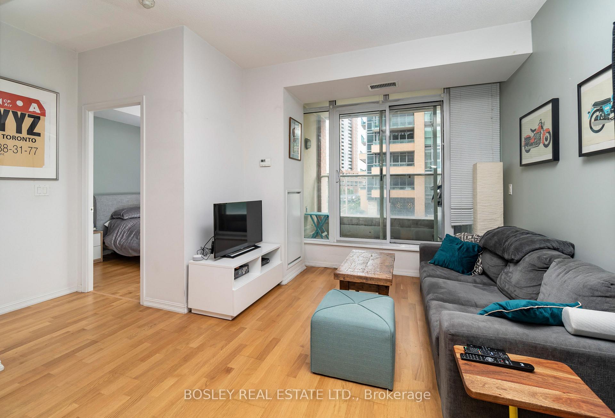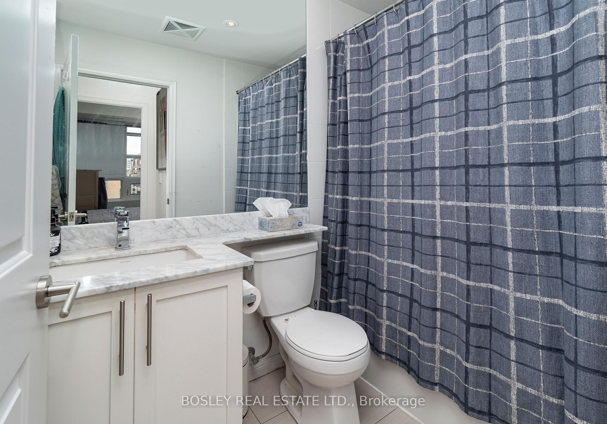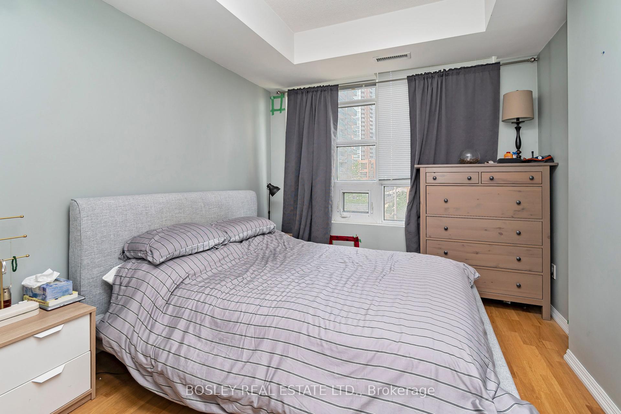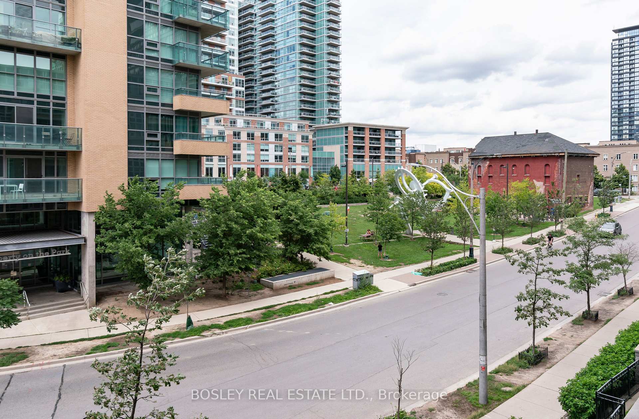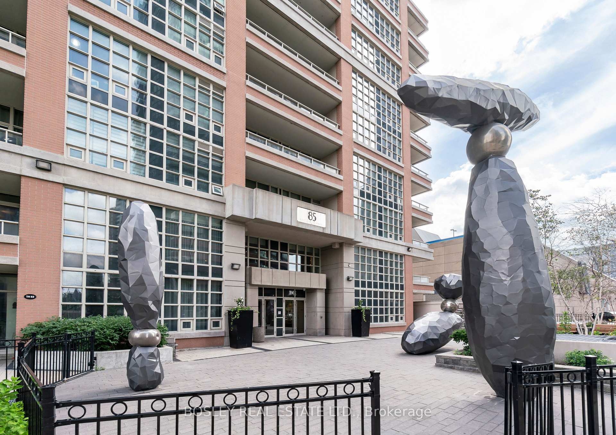$2,500
Available - For Rent
Listing ID: C11933564
85 East Liberty St , Unit 325, Toronto, M6K 3R4, Ontario
| For lease in Liberty Village - a spacious and comfortable 1 bedroom condo with a large private balcony. This well designed unit features upgraded finishes throughout, including stainless steel appliances, granite countertops in the kitchen, and a marble vanity in the bathroom. The engineered hardwood flooring adds a touch of elegance and durability to every room. Located in one of the best buildings in the area, this condo comes with a full suite of amenities, such as an indoor pool, fitness center, theater room, billiard and table tennis room, sports simulator(perfect for golf enthusiasts), guest suites, and a rooftop BBQ area. Plenty of visitor parking is available for your guests. Experience the vibrant lifestyle and unbeatable convenience of Liberty Village a fantastic place to call home! **EXTRAS** Ensuite Laundry, Huge Main Entrance Closet (Over 8'W), S/S Fridge, Stove, Dishwasher & Microwave. All Utilities Included Except Tenant Pays Own Hydro, Telephone, Internet & Cable. |
| Price | $2,500 |
| Address: | 85 East Liberty St , Unit 325, Toronto, M6K 3R4, Ontario |
| Province/State: | Ontario |
| Condo Corporation No | TSCC |
| Level | 3 |
| Unit No | 25 |
| Locker No | 375 |
| Directions/Cross Streets: | King/Strachan |
| Rooms: | 5 |
| Bedrooms: | 1 |
| Bedrooms +: | |
| Kitchens: | 1 |
| Family Room: | N |
| Basement: | None |
| Furnished: | N |
| Level/Floor | Room | Length(ft) | Width(ft) | Descriptions | |
| Room 1 | Flat | Living | 11.81 | 15.71 | Combined W/Dining, W/O To Balcony, Open Concept |
| Room 2 | Flat | Dining | 11.81 | 15.71 | Combined W/Kitchen, Open Concept |
| Room 3 | Flat | Kitchen | 11.81 | 15.71 | Combined W/Dining, Stainless Steel Appl, Open Concept |
| Room 4 | Flat | Prim Bdrm | 6.56 | 11.09 | Double Closet, Large Window |
| Washroom Type | No. of Pieces | Level |
| Washroom Type 1 | 4 |
| Property Type: | Condo Apt |
| Style: | Apartment |
| Exterior: | Brick |
| Garage Type: | Underground |
| Garage(/Parking)Space: | 1.00 |
| Drive Parking Spaces: | 0 |
| Park #1 | |
| Parking Spot: | 153 |
| Parking Type: | Owned |
| Legal Description: | P4 |
| Exposure: | N |
| Balcony: | Open |
| Locker: | Exclusive |
| Pet Permited: | Restrict |
| Approximatly Square Footage: | 500-599 |
| Building Amenities: | Concierge, Guest Suites, Gym, Indoor Pool, Party/Meeting Room, Visitor Parking |
| Property Features: | Park, Public Transit |
| CAC Included: | Y |
| Water Included: | Y |
| Common Elements Included: | Y |
| Heat Included: | Y |
| Parking Included: | Y |
| Building Insurance Included: | Y |
| Fireplace/Stove: | N |
| Heat Source: | Gas |
| Heat Type: | Forced Air |
| Central Air Conditioning: | Central Air |
| Central Vac: | N |
| Ensuite Laundry: | Y |
| Although the information displayed is believed to be accurate, no warranties or representations are made of any kind. |
| BOSLEY REAL ESTATE LTD. |
|
|
Ashok ( Ash ) Patel
Broker
Dir:
416.669.7892
Bus:
905-497-6701
Fax:
905-497-6700
| Book Showing | Email a Friend |
Jump To:
At a Glance:
| Type: | Condo - Condo Apt |
| Area: | Toronto |
| Municipality: | Toronto |
| Neighbourhood: | Niagara |
| Style: | Apartment |
| Beds: | 1 |
| Baths: | 1 |
| Garage: | 1 |
| Fireplace: | N |
Locatin Map:

