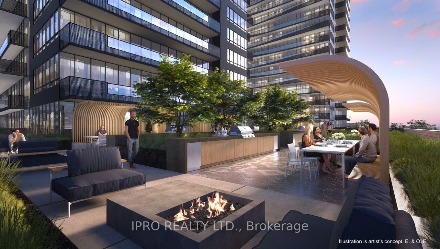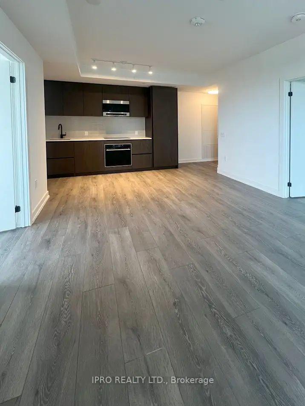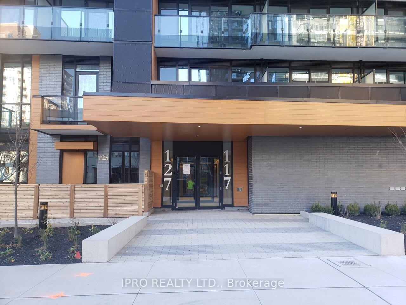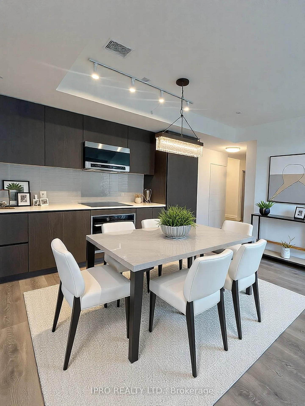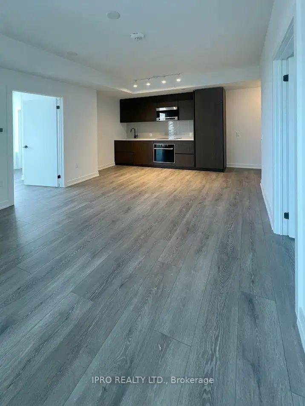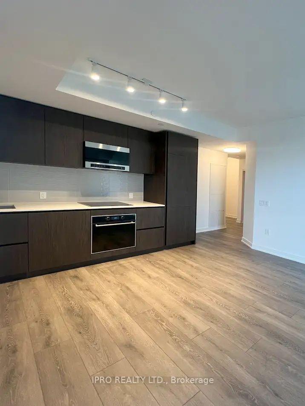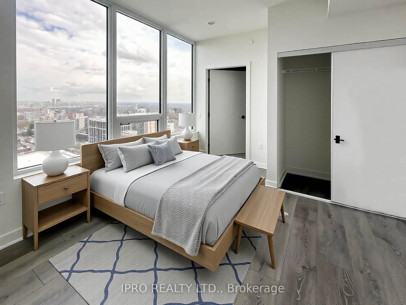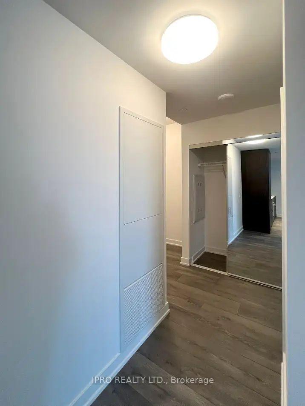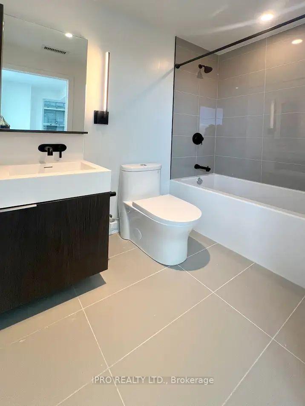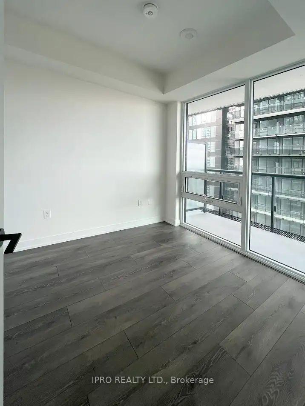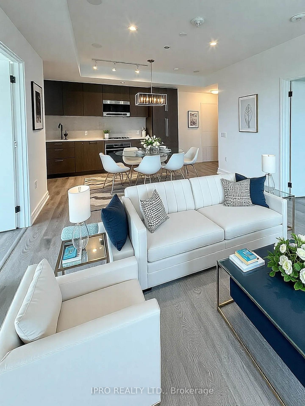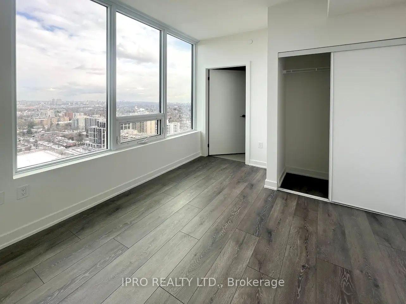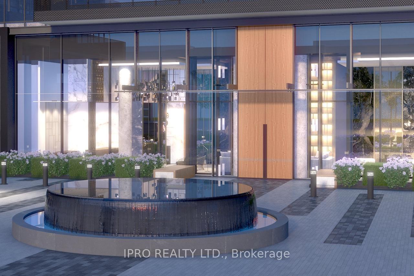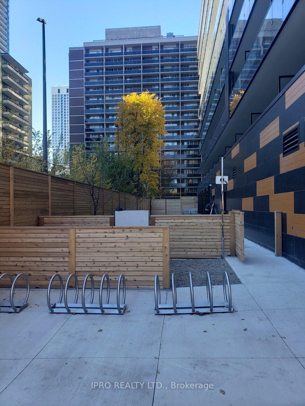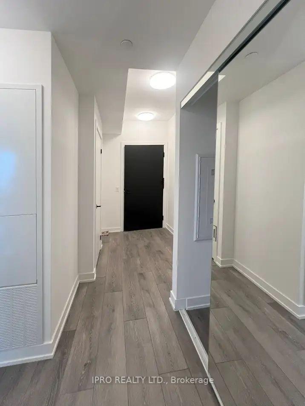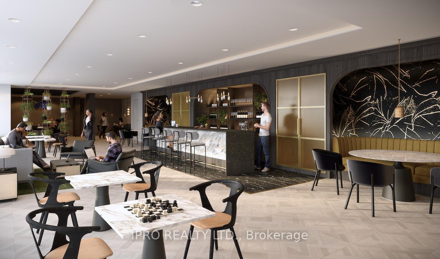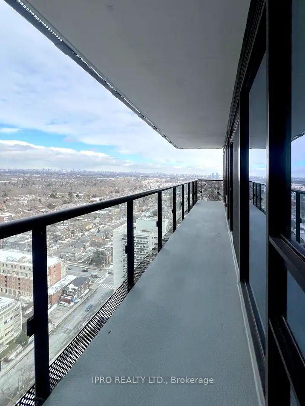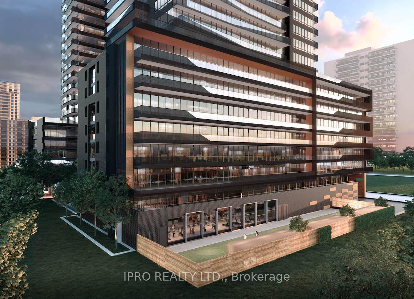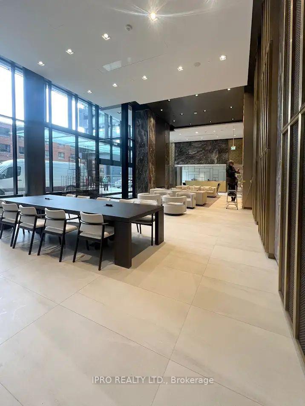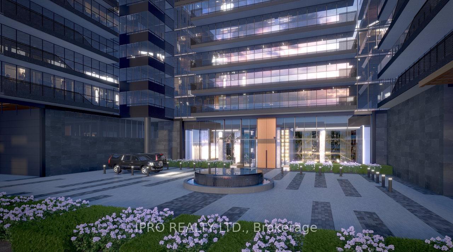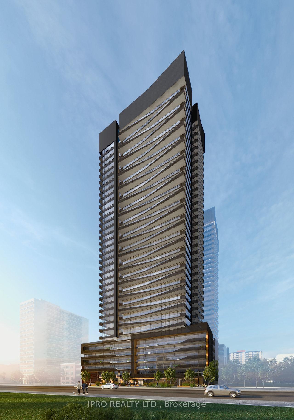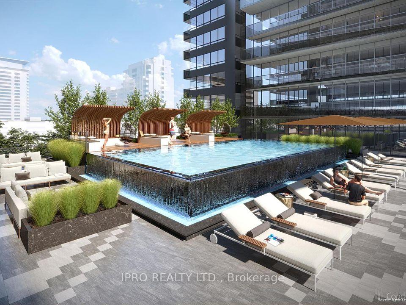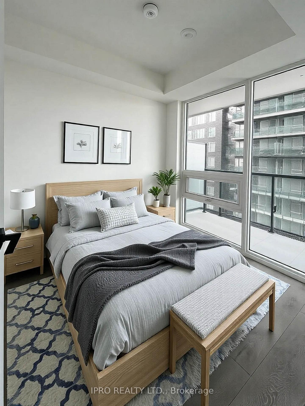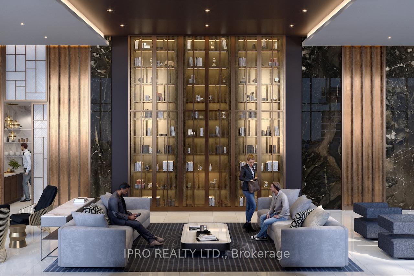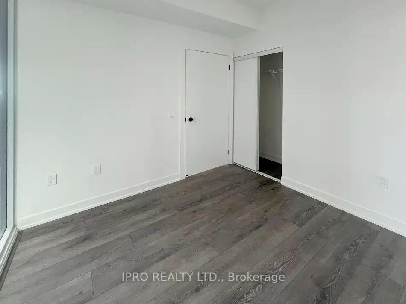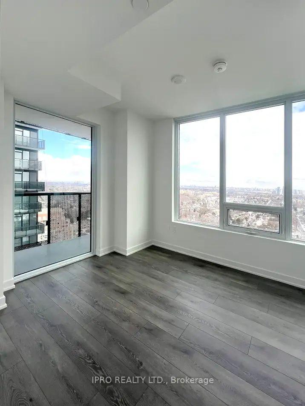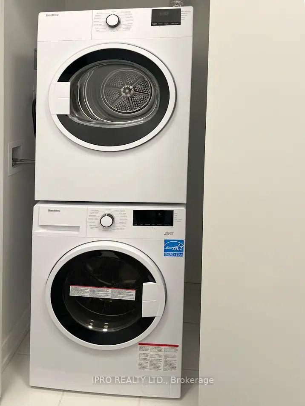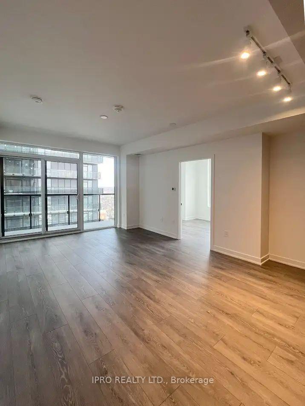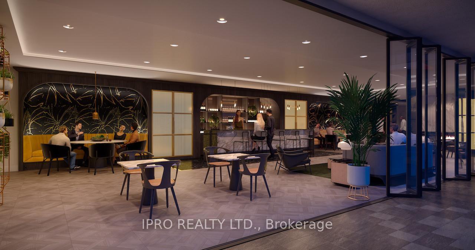$2,700
Available - For Rent
Listing ID: C11936508
127 Broadway Ave , Unit 2709, Toronto, M4P 1V4, Ontario
| Line 5 Condos is located in the vibrant Yonge & Eglinton neighborhood, at the heart of the city. This never-lived-in, highly desired corner unit on the 27th floor features 2 bedrooms, 2 full bathrooms, and an open layout with split bedrooms for added privacy. The unit boasts floor-to-ceiling windows, durable wide-plank laminate flooring throughout, and a sleek kitchen design with built-in appliances and a stylish backsplash. Enjoy the spacious balcony with an open view. Extensive building amenities include a gym, sauna, indoor pool, party room, visitor parking, and 24-hour concierge. Conveniently situated just minutes from the TTC Eglinton Subway Station and LRT Station, and within walking distance to restaurants, shops, grocery stores, cafes, movie theatres, and more! A perfect combination of luxury and convenience. **EXTRAS** B/I Appliances: Integrated Fridge, Cooktop & Oven, Dishwasher and Microwave, Stackable Front Load Washer & Dryer, Exisiting Light Fixtures |
| Price | $2,700 |
| Maintenance Fee: | 0.00 |
| Address: | 127 Broadway Ave , Unit 2709, Toronto, M4P 1V4, Ontario |
| Province/State: | Ontario |
| Condo Corporation No | TSCC |
| Level | 26 |
| Unit No | 09 |
| Directions/Cross Streets: | Yonge & Eglinton |
| Rooms: | 5 |
| Bedrooms: | 2 |
| Bedrooms +: | |
| Kitchens: | 1 |
| Family Room: | N |
| Basement: | None |
| Furnished: | N |
| Level/Floor | Room | Length(ft) | Width(ft) | Descriptions | |
| Room 1 | Flat | Foyer | 10 | 5.25 | |
| Room 2 | Flat | Living | 54.45 | 41 | |
| Room 3 | Flat | Dining | 54.45 | 41 | |
| Room 4 | Flat | Prim Bdrm | 39.36 | 30.01 | |
| Room 5 | Flat | 2nd Br | 28.04 | 26.57 |
| Washroom Type | No. of Pieces | Level |
| Washroom Type 1 | 4 | Flat |
| Washroom Type 2 | 3 | Flat |
| Approximatly Age: | New |
| Property Type: | Condo Apt |
| Style: | Apartment |
| Exterior: | Concrete, Metal/Side |
| Garage Type: | None |
| Garage(/Parking)Space: | 0.00 |
| Drive Parking Spaces: | 0 |
| Park #1 | |
| Parking Type: | None |
| Park #2 | |
| Parking Type: | None |
| Exposure: | Ne |
| Balcony: | Open |
| Locker: | None |
| Pet Permited: | Restrict |
| Retirement Home: | N |
| Approximatly Age: | New |
| Approximatly Square Footage: | 700-799 |
| Building Amenities: | Bbqs Allowed, Bike Storage, Concierge, Exercise Room, Gym, Party/Meeting Room |
| Property Features: | Clear View, Electric Car Charg, Hospital, Library, Public Transit, School |
| Maintenance: | 0.00 |
| CAC Included: | Y |
| Common Elements Included: | Y |
| Building Insurance Included: | Y |
| Fireplace/Stove: | N |
| Heat Source: | Electric |
| Heat Type: | Forced Air |
| Central Air Conditioning: | Central Air |
| Central Vac: | N |
| Laundry Level: | Main |
| Elevator Lift: | Y |
| Although the information displayed is believed to be accurate, no warranties or representations are made of any kind. |
| IPRO REALTY LTD. |
|
|
Ashok ( Ash ) Patel
Broker
Dir:
416.669.7892
Bus:
905-497-6701
Fax:
905-497-6700
| Book Showing | Email a Friend |
Jump To:
At a Glance:
| Type: | Condo - Condo Apt |
| Area: | Toronto |
| Municipality: | Toronto |
| Neighbourhood: | Mount Pleasant West |
| Style: | Apartment |
| Approximate Age: | New |
| Beds: | 2 |
| Baths: | 2 |
| Fireplace: | N |
Locatin Map:

