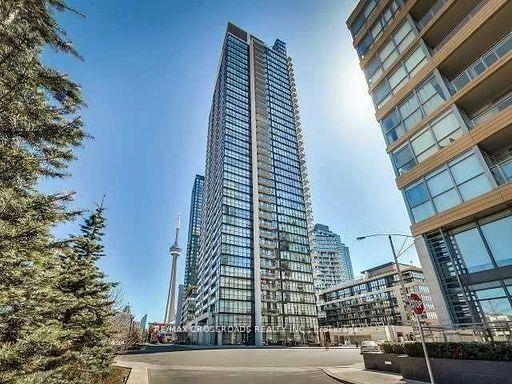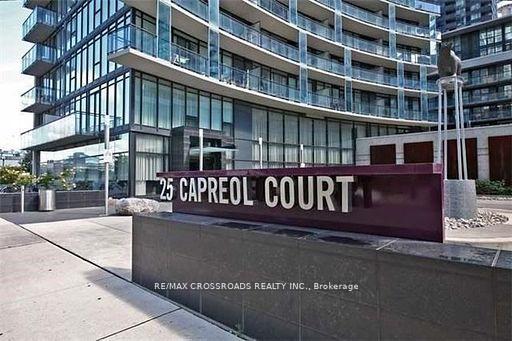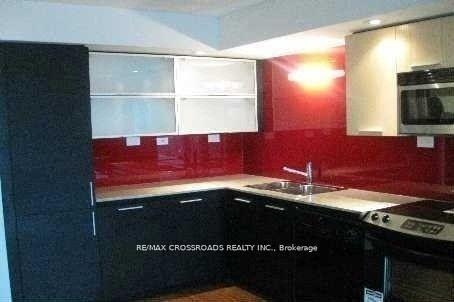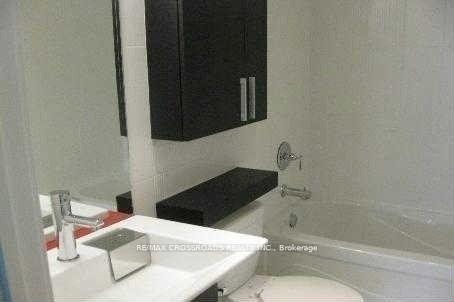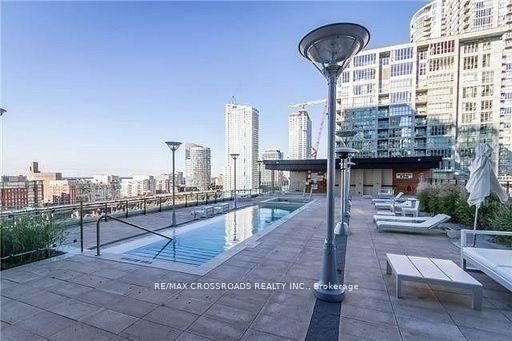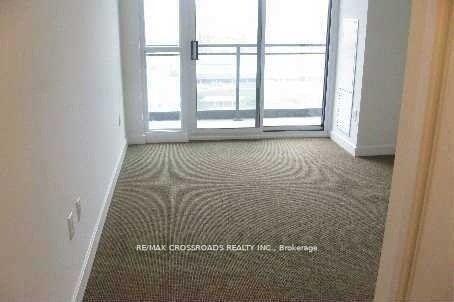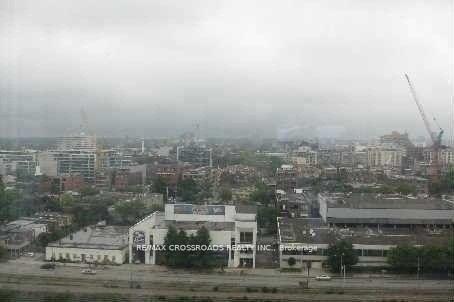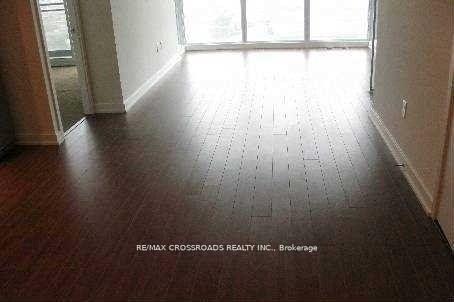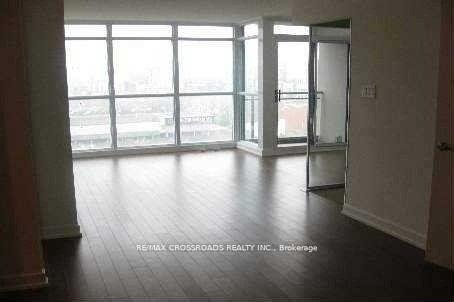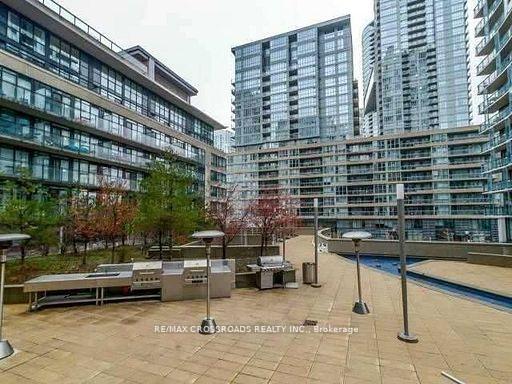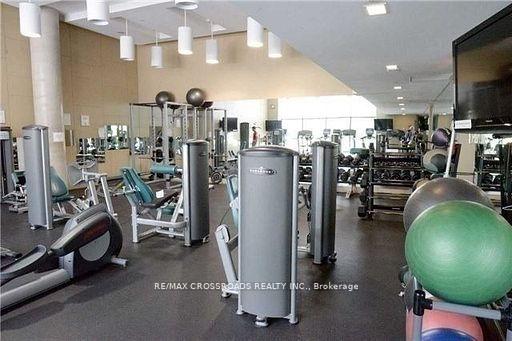$3,050
Available - For Rent
Listing ID: C11950385
25 Capreol Crt , Unit 1605, Toronto, M5V 3Z7, Ontario
| Citiplace Luxury Condo, 2 Bedrooms Plus Den!! 2 Full Baths, 2 Balconies!! Freshly Painted! Great Split-Bedroom Layout And Amazing Amenities In Building, 24 Hr Concierge, Fibre Optic Infrastructure For Super Fast Internet, Walking Distance To TTC, and Shopping. Approx. 823 Sq.Ft. Plus 52 Sq.Ft. Balcony. Open Unobstructed View!! One Parking And One Locker Included. ***New Laminated Floors To Be Installed in Living Room and Bedrooms prior to occupancy*** |
| Price | $3,050 |
| Address: | 25 Capreol Crt , Unit 1605, Toronto, M5V 3Z7, Ontario |
| Province/State: | Ontario |
| Condo Corporation No | TSCC |
| Level | 15 |
| Unit No | 4 |
| Locker No | 1 |
| Directions/Cross Streets: | Spadina / Fort York |
| Rooms: | 5 |
| Rooms +: | 1 |
| Bedrooms: | 2 |
| Bedrooms +: | 1 |
| Kitchens: | 1 |
| Family Room: | N |
| Basement: | None |
| Furnished: | N |
| Level/Floor | Room | Length(ft) | Width(ft) | Descriptions | |
| Room 1 | Ground | Living | 15.74 | 10.23 | Laminate, Open Concept |
| Room 2 | Ground | Dining | 11.25 | 5.41 | Laminate, Combined W/Kitchen |
| Room 3 | Ground | Kitchen | 11.25 | 5.41 | Laminate, Combined W/Dining, Separate Rm |
| Room 4 | Ground | Prim Bdrm | 12.33 | 8.66 | 4 Pc Ensuite, Broadloom, W/O To Balcony |
| Room 5 | Ground | 2nd Br | 10.43 | 7.84 | Broadloom, Closet |
| Room 6 | Ground | Den | 7.08 | 5.58 | Laminate, W/O To Balcony |
| Room 7 | Ground | Laundry | 2.95 | 2.95 | Ceramic Floor |
| Washroom Type | No. of Pieces | Level |
| Washroom Type 1 | 4 | |
| Washroom Type 2 | 3 |
| Approximatly Age: | 11-15 |
| Property Type: | Condo Apt |
| Style: | Apartment |
| Exterior: | Concrete, Other |
| Garage Type: | Underground |
| Garage(/Parking)Space: | 1.00 |
| Drive Parking Spaces: | 1 |
| Park #1 | |
| Parking Spot: | 129 |
| Parking Type: | Owned |
| Legal Description: | B |
| Exposure: | N |
| Balcony: | Open |
| Locker: | Exclusive |
| Pet Permited: | Restrict |
| Retirement Home: | N |
| Approximatly Age: | 11-15 |
| Approximatly Square Footage: | 800-899 |
| Building Amenities: | Concierge, Exercise Room, Games Room, Guest Suites, Outdoor Pool, Rooftop Deck/Garden |
| Property Features: | Public Trans |
| Parking Included: | Y |
| Fireplace/Stove: | N |
| Heat Source: | Gas |
| Heat Type: | Forced Air |
| Central Air Conditioning: | Central Air |
| Central Vac: | N |
| Laundry Level: | Main |
| Ensuite Laundry: | Y |
| Elevator Lift: | Y |
| Although the information displayed is believed to be accurate, no warranties or representations are made of any kind. |
| RE/MAX CROSSROADS REALTY INC. |
|
|
Ashok ( Ash ) Patel
Broker
Dir:
416.669.7892
Bus:
905-497-6701
Fax:
905-497-6700
| Book Showing | Email a Friend |
Jump To:
At a Glance:
| Type: | Condo - Condo Apt |
| Area: | Toronto |
| Municipality: | Toronto |
| Neighbourhood: | Waterfront Communities C1 |
| Style: | Apartment |
| Approximate Age: | 11-15 |
| Beds: | 2+1 |
| Baths: | 2 |
| Garage: | 1 |
| Fireplace: | N |
Locatin Map:

