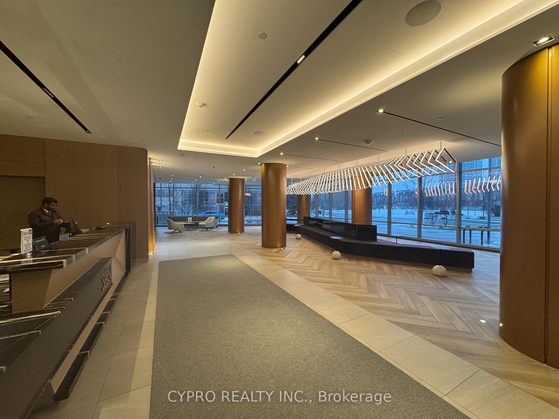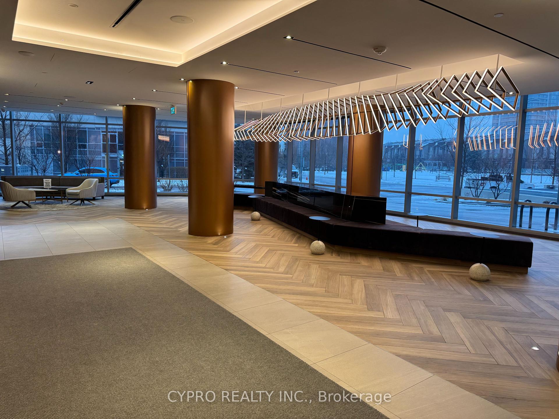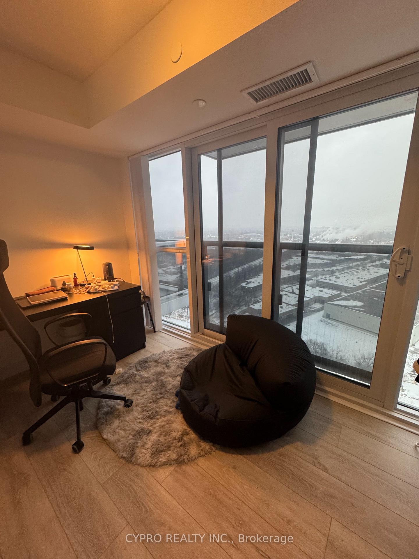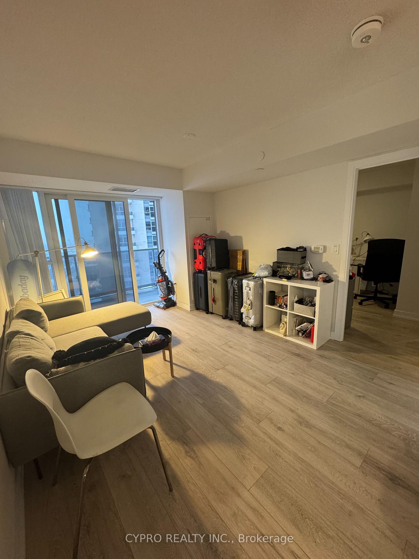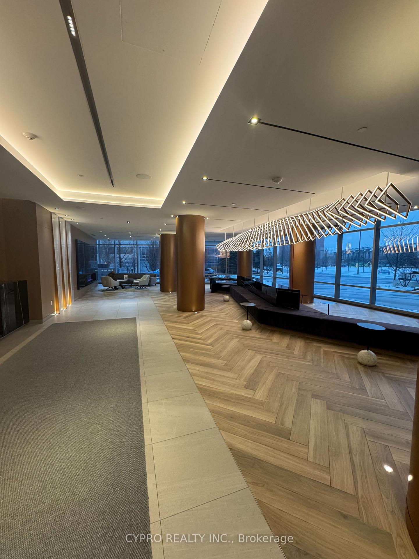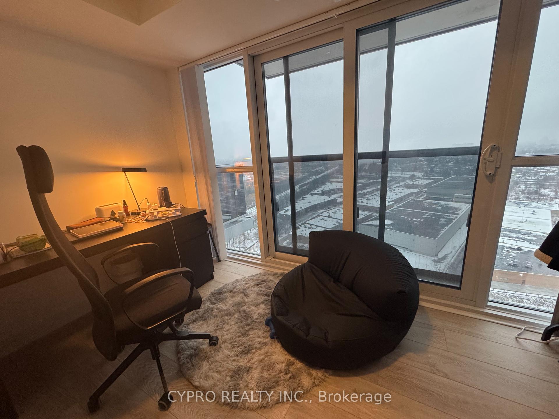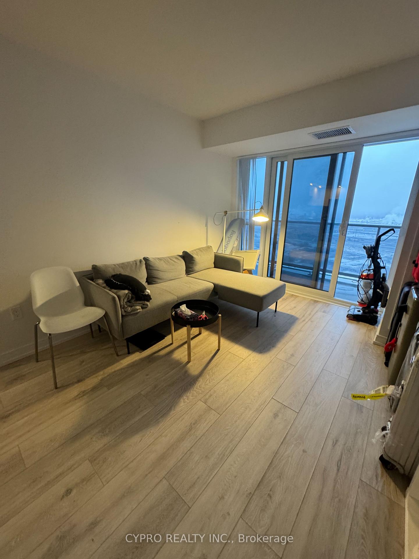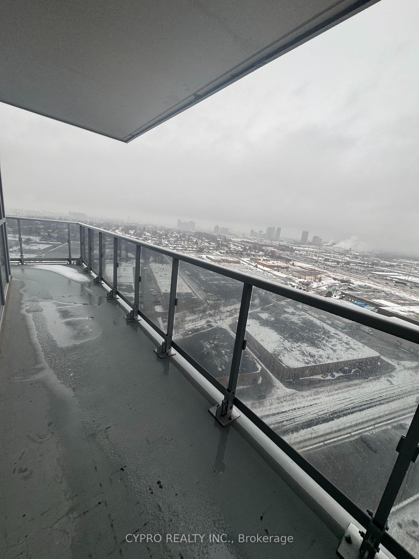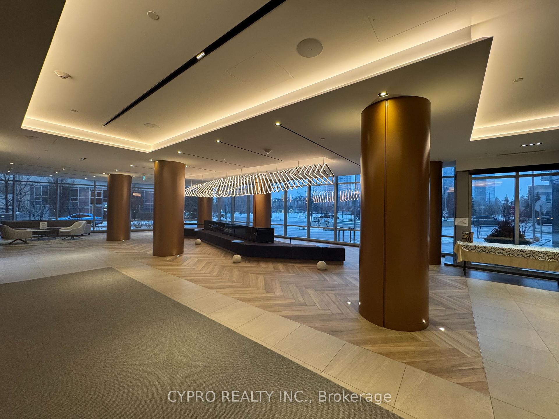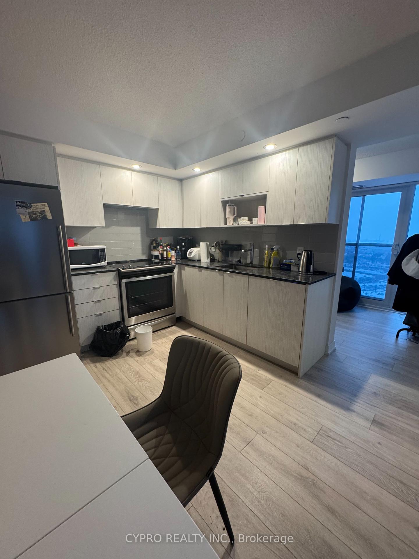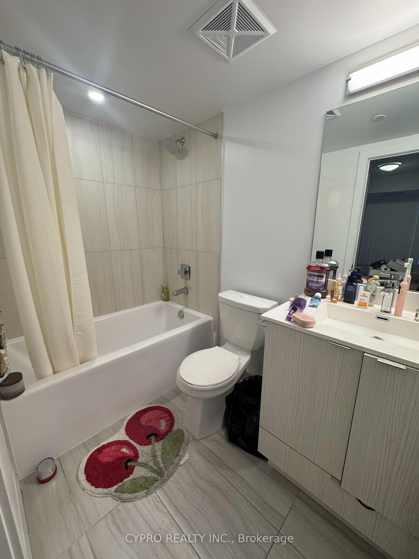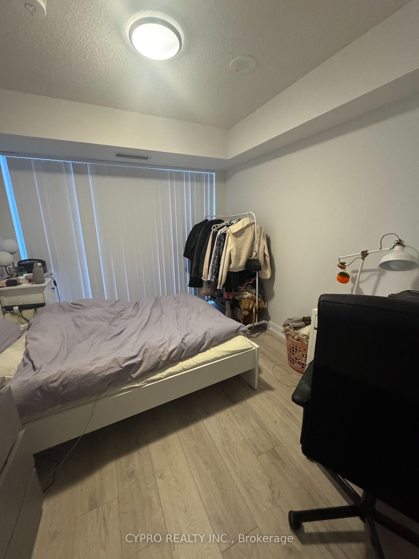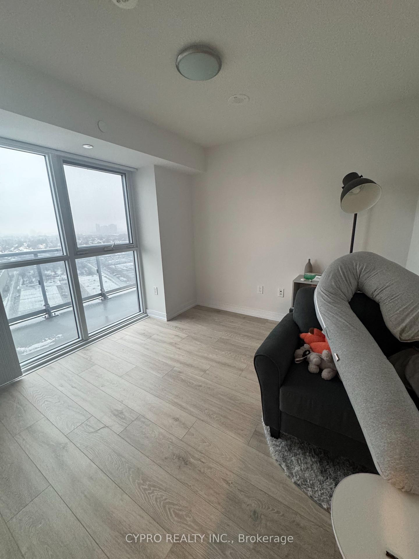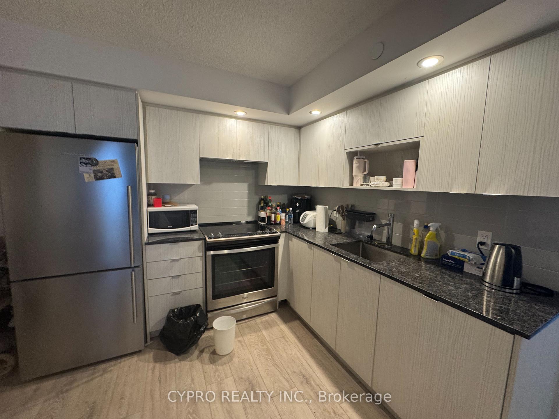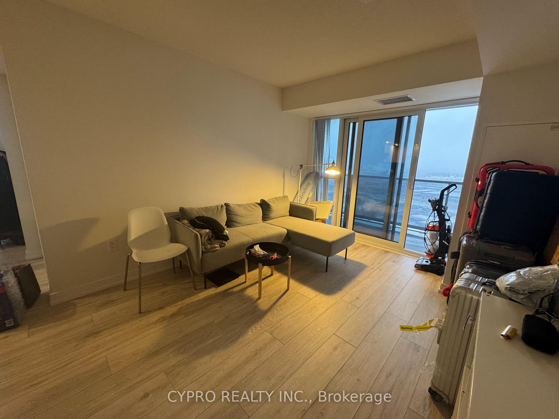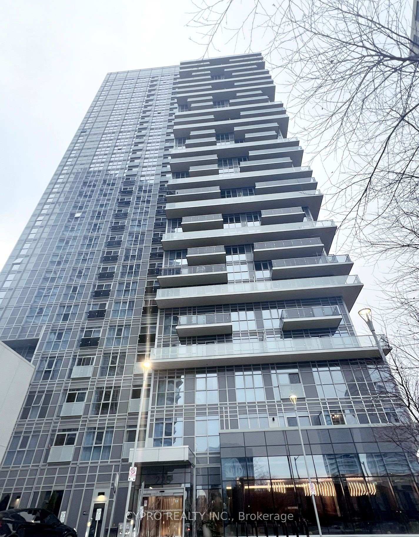$3,200
Available - For Rent
Listing ID: E11949099
225 Village Green Sq , Unit 2208, Toronto, M1S 0N4, Ontario
| Luxury corner unit with 2+1 bedrooms and 2 full bathrooms built by Tridel, featuring a stunning southeast-facing view. This high-floor unit boasts a huge wrap-around balcony, filling the space with natural sunlight and offering unobstructed views of Torontos skyline and downtown. The den has been thoughtfully converted into a 3rd bedroom, maximizing functionality. Highlights include soaring 9 ceilings, engineered laminate flooring, granite countertops, and a sleek modern kitchen. Impeccably maintained, the building offers top-notch amenities such as spa rooms, a yoga and fitness studio, a gym, a party room, and more. Conveniently located just minutes from Highway 401, STC, shopping plazas, malls, public transit, and other essentials! **EXTRAS** S/S Appliances: Fridge, Stove, Range Hood, Dishwasher, Washer & Dryer, All Window Coverings And 2 Parkings! |
| Price | $3,200 |
| Address: | 225 Village Green Sq , Unit 2208, Toronto, M1S 0N4, Ontario |
| Province/State: | Ontario |
| Condo Corporation No | TSCC |
| Level | 22 |
| Unit No | 08 |
| Directions/Cross Streets: | Hwy 401 & Kennedy |
| Rooms: | 5 |
| Rooms +: | 1 |
| Bedrooms: | 2 |
| Bedrooms +: | 1 |
| Kitchens: | 1 |
| Family Room: | N |
| Basement: | None |
| Furnished: | N |
| Level/Floor | Room | Length(ft) | Width(ft) | Descriptions | |
| Room 1 | Flat | Living | Combined W/Dining, Laminate, Open Concept | ||
| Room 2 | Flat | Dining | Combined W/Living, Laminate, Combined W/Kitchen | ||
| Room 3 | Flat | Kitchen | Stainless Steel Appl, Laminate, Backsplash | ||
| Room 4 | Flat | Prim Bdrm | 3 Pc Ensuite, Double Closet, Large Window | ||
| Room 5 | Flat | 2nd Br | Laminate, Large Window, Closet | ||
| Room 6 | Flat | Den | Laminate, Large Window, Separate Rm |
| Washroom Type | No. of Pieces | Level |
| Washroom Type 1 | 3 | Flat |
| Washroom Type 2 | 3 | Flat |
| Approximatly Age: | 0-5 |
| Property Type: | Condo Apt |
| Style: | Apartment |
| Exterior: | Concrete |
| Garage Type: | Underground |
| Garage(/Parking)Space: | 2.00 |
| Drive Parking Spaces: | 2 |
| Park #1 | |
| Parking Spot: | 26 |
| Parking Type: | Owned |
| Legal Description: | P2 |
| Park #2 | |
| Parking Spot: | 27 |
| Parking Type: | Owned |
| Legal Description: | P2 |
| Exposure: | Sw |
| Balcony: | Open |
| Locker: | None |
| Pet Permited: | Restrict |
| Retirement Home: | N |
| Approximatly Age: | 0-5 |
| Approximatly Square Footage: | 800-899 |
| Building Amenities: | Concierge, Exercise Room, Media Room, Party/Meeting Room, Visitor Parking |
| Property Features: | Clear View, Public Transit, School |
| CAC Included: | Y |
| Water Included: | Y |
| Common Elements Included: | Y |
| Parking Included: | Y |
| Fireplace/Stove: | N |
| Heat Source: | Gas |
| Heat Type: | Forced Air |
| Central Air Conditioning: | Central Air |
| Central Vac: | Y |
| Laundry Level: | Main |
| Ensuite Laundry: | Y |
| Elevator Lift: | Y |
| Although the information displayed is believed to be accurate, no warranties or representations are made of any kind. |
| CYPRO REALTY INC. |
|
|
Ashok ( Ash ) Patel
Broker
Dir:
416.669.7892
Bus:
905-497-6701
Fax:
905-497-6700
| Book Showing | Email a Friend |
Jump To:
At a Glance:
| Type: | Condo - Condo Apt |
| Area: | Toronto |
| Municipality: | Toronto |
| Neighbourhood: | Agincourt South-Malvern West |
| Style: | Apartment |
| Approximate Age: | 0-5 |
| Beds: | 2+1 |
| Baths: | 2 |
| Garage: | 2 |
| Fireplace: | N |
Locatin Map:

