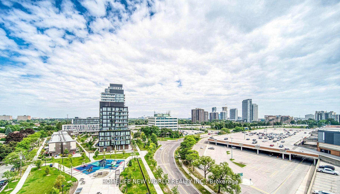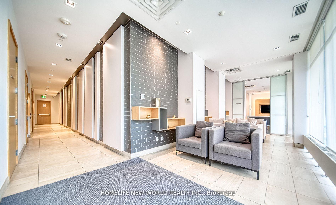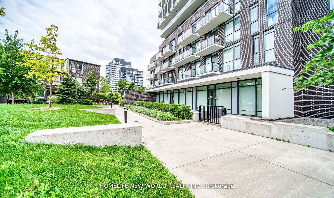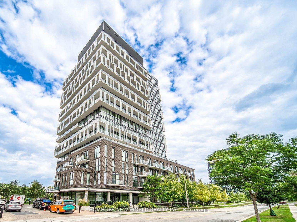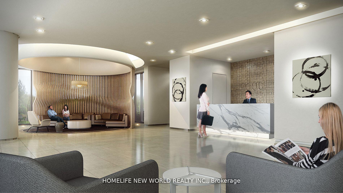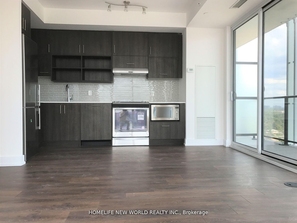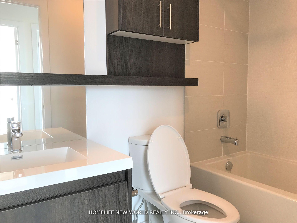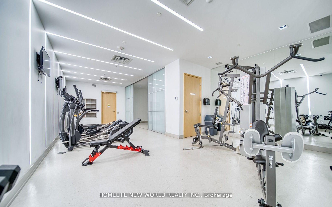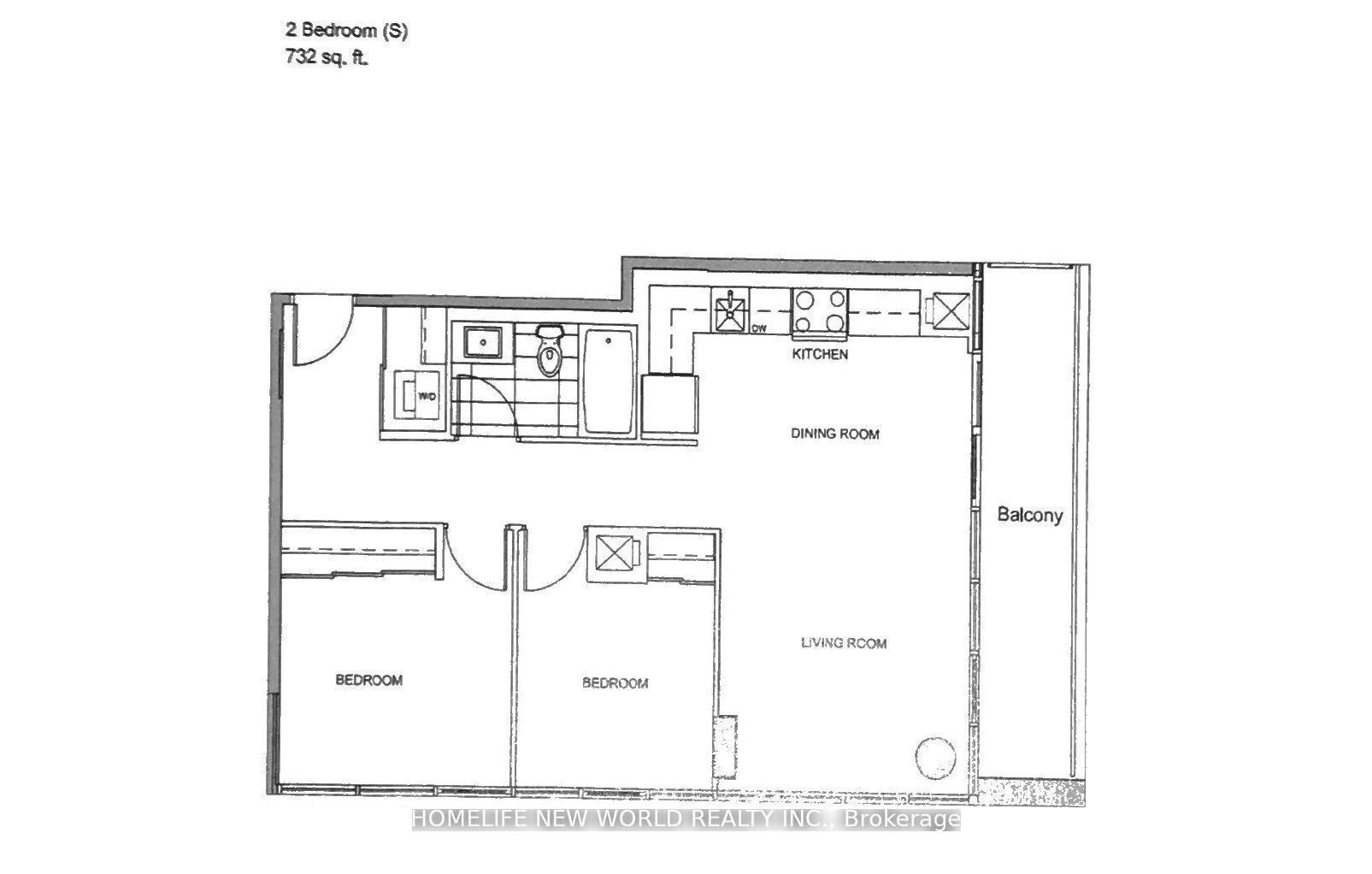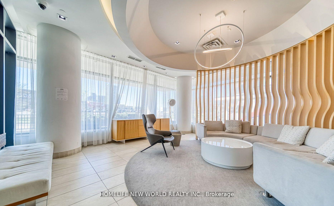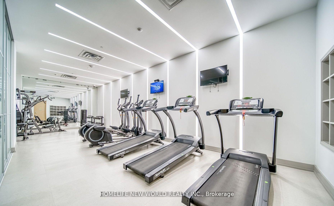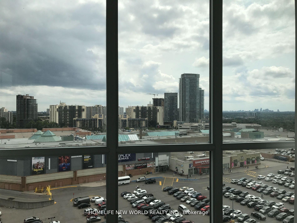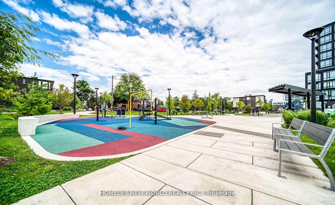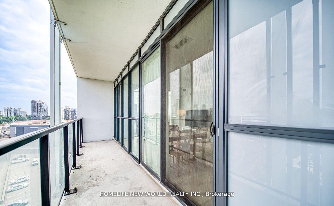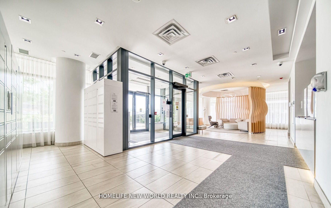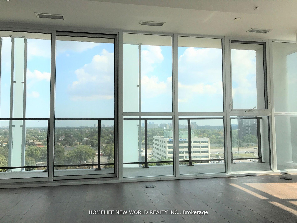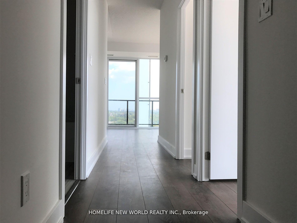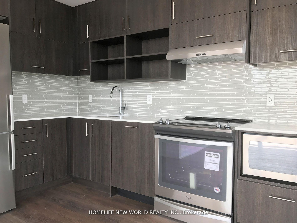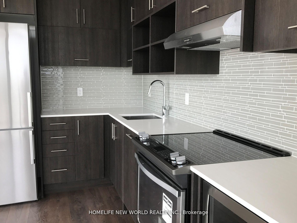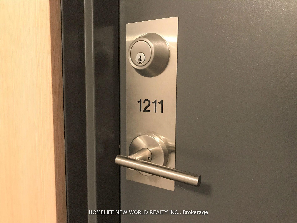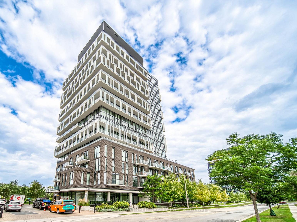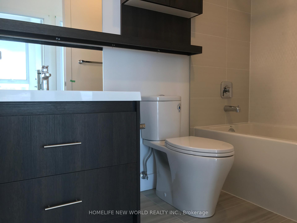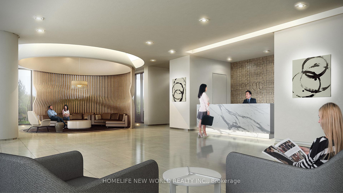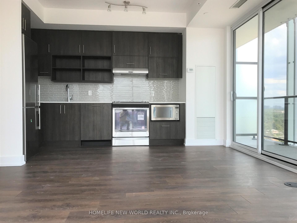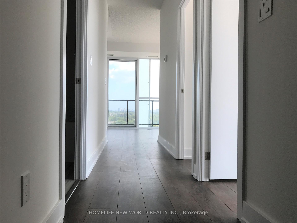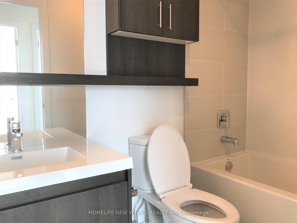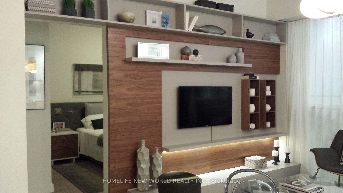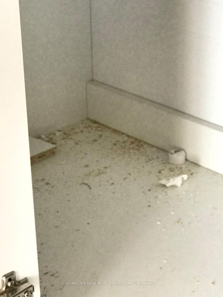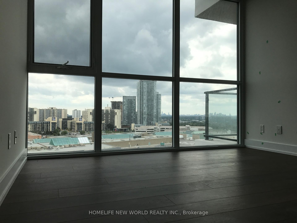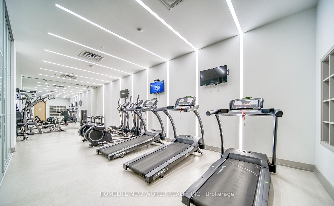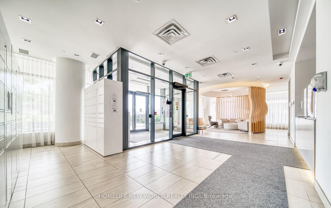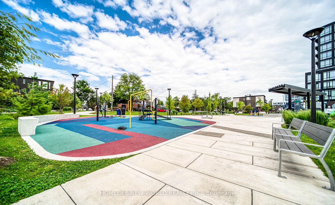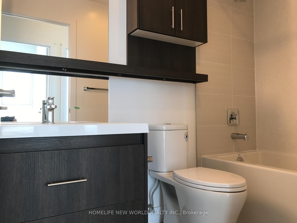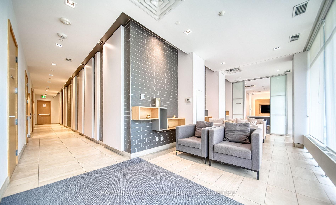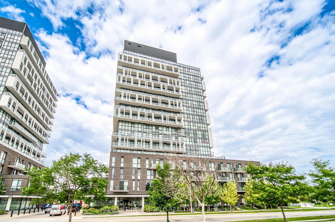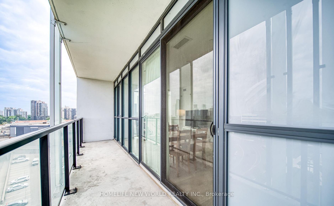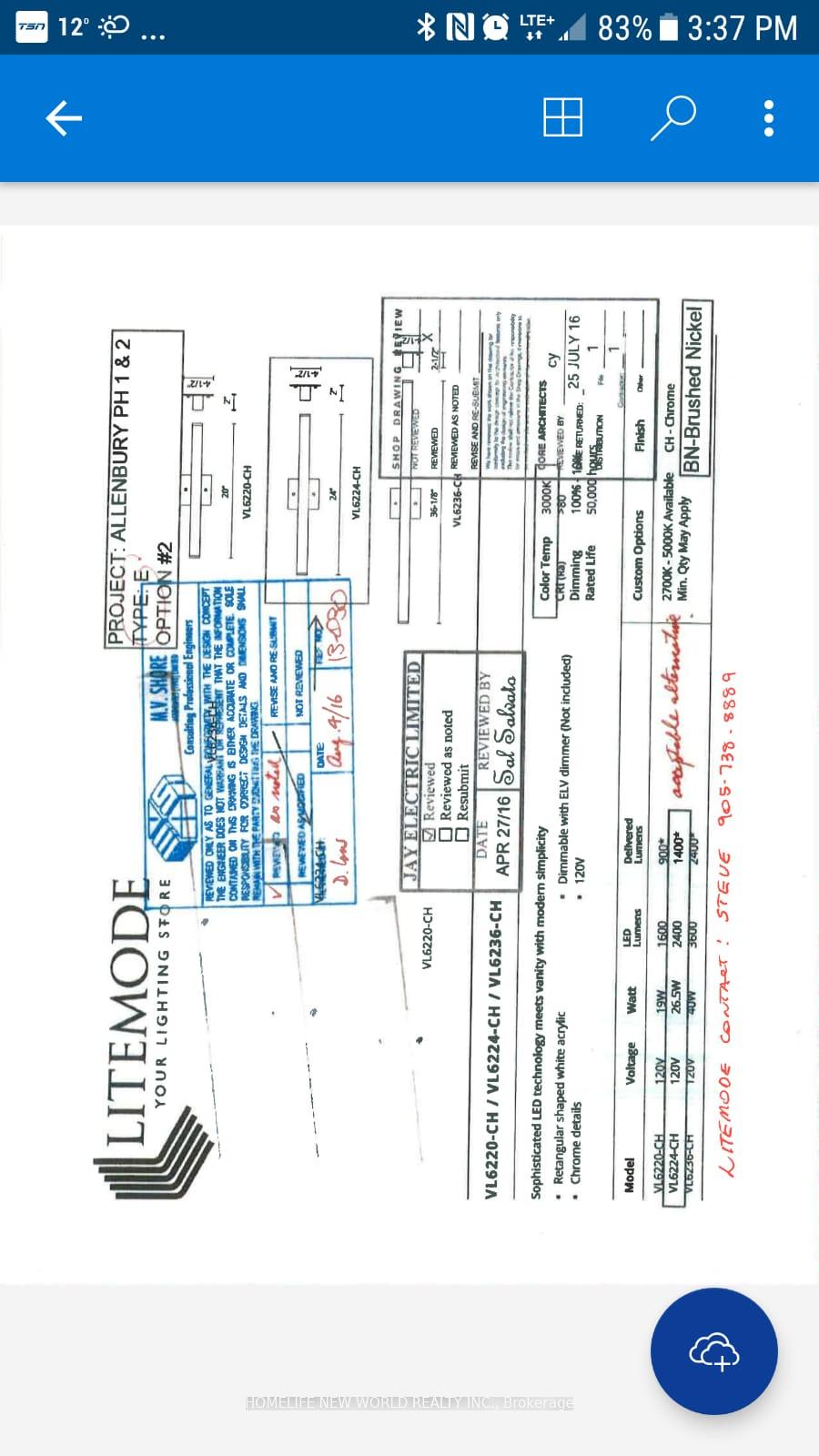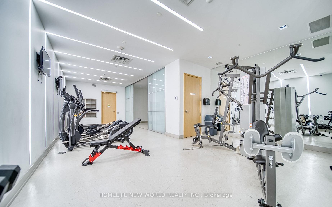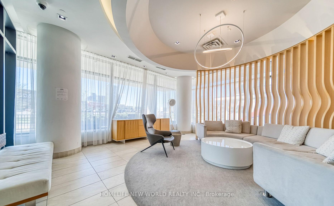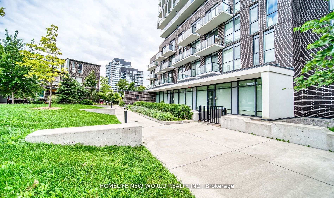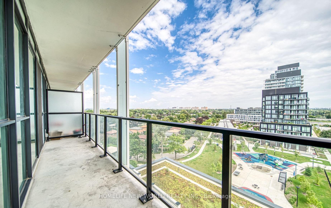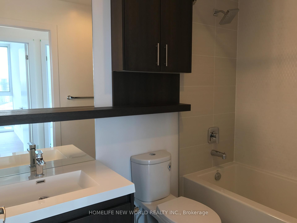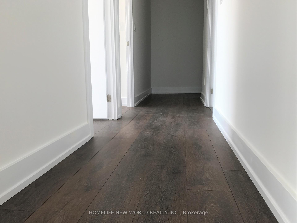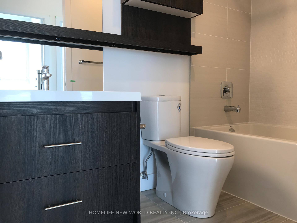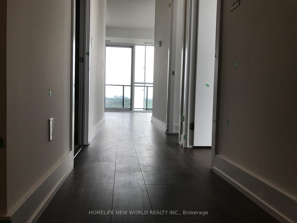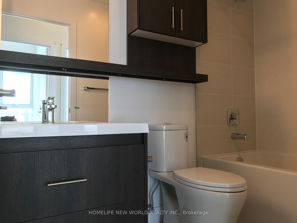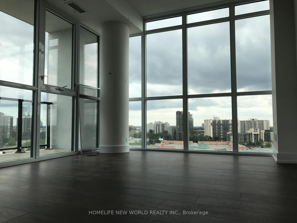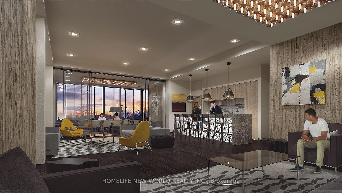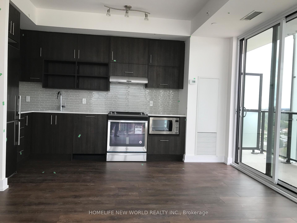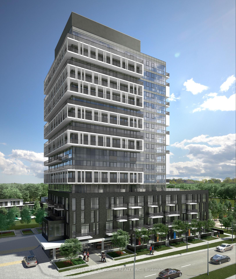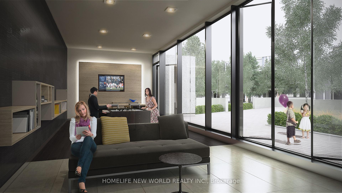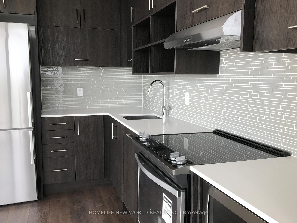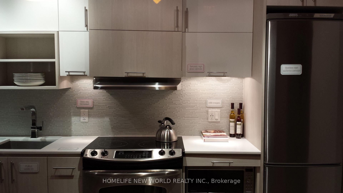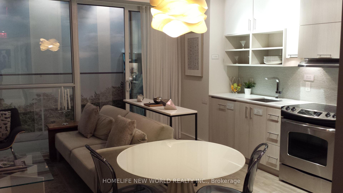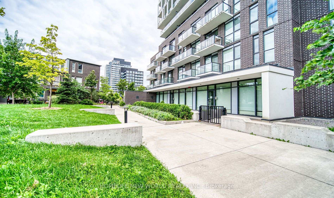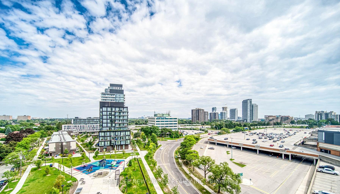$678,000
Available - For Sale
Listing ID: C11950516
150 Fairview Mall Dr , Unit 1211, Toronto, M2J 0E7, Ontario
| Bright South-East Corner 2 Bedroom W/ Large Balcony In The Prestigious Soul Condos Located In The Highly Sought-After Don Valley Village. Gorgeous City Views. 10 feet ceiling. Floor-To-Ceiling Windows. 24/7 Concierge. Fairview shopping mall, Library, Subway, Buses, Supermarket are all on cross street. Minutes to DVP/401/404, Community Center, North York General Hospital. Community Park And Playground. Great Building Amenities. Easy to rent Parking spot in the building. Perfect For almost all needs! **EXTRAS** SS Fridge, Oven Range Hood, Built-In Dishwasher, Microwave, Stacked Washer/Dryer. |
| Price | $678,000 |
| Taxes: | $2211.76 |
| Maintenance Fee: | 594.43 |
| Address: | 150 Fairview Mall Dr , Unit 1211, Toronto, M2J 0E7, Ontario |
| Province/State: | Ontario |
| Condo Corporation No | TSCC2 |
| Level | 12 |
| Unit No | 11 |
| Directions/Cross Streets: | Don Mills/Sheppard |
| Rooms: | 5 |
| Bedrooms: | 2 |
| Bedrooms +: | |
| Kitchens: | 1 |
| Family Room: | N |
| Basement: | None |
| Level/Floor | Room | Length(ft) | Width(ft) | Descriptions | |
| Room 1 | Flat | Living | 11.71 | 22.11 | Window Flr to Ceil, W/O To Balcony, Laminate |
| Room 2 | Flat | Kitchen | 11.71 | 22.11 | Combined W/Dining, B/I Dishwasher, Stainless Steel Appl |
| Room 3 | Flat | Prim Bdrm | 10.69 | 8.99 | Window Flr to Ceil, Large Closet, Laminate |
| Room 4 | Flat | 2nd Br | 8.99 | 8.99 | Window Flr to Ceil, Laminate |
| Washroom Type | No. of Pieces | Level |
| Washroom Type 1 | 4 | Flat |
| Approximatly Age: | 0-5 |
| Property Type: | Condo Apt |
| Style: | Apartment |
| Exterior: | Brick, Concrete |
| Garage Type: | None |
| Garage(/Parking)Space: | 0.00 |
| Drive Parking Spaces: | 0 |
| Park #1 | |
| Parking Type: | None |
| Exposure: | Se |
| Balcony: | Encl |
| Locker: | None |
| Pet Permited: | Restrict |
| Retirement Home: | N |
| Approximatly Age: | 0-5 |
| Approximatly Square Footage: | 700-799 |
| Building Amenities: | Concierge, Guest Suites, Gym, Party/Meeting Room, Visitor Parking |
| Property Features: | Hospital, Library, Park, Public Transit, Rec Centre |
| Maintenance: | 594.43 |
| CAC Included: | Y |
| Water Included: | Y |
| Common Elements Included: | Y |
| Heat Included: | Y |
| Building Insurance Included: | Y |
| Fireplace/Stove: | N |
| Heat Source: | Gas |
| Heat Type: | Forced Air |
| Central Air Conditioning: | Central Air |
| Central Vac: | N |
| Ensuite Laundry: | Y |
$
%
Years
This calculator is for demonstration purposes only. Always consult a professional
financial advisor before making personal financial decisions.
| Although the information displayed is believed to be accurate, no warranties or representations are made of any kind. |
| HOMELIFE NEW WORLD REALTY INC. |
|
|
Ashok ( Ash ) Patel
Broker
Dir:
416.669.7892
Bus:
905-497-6701
Fax:
905-497-6700
| Book Showing | Email a Friend |
Jump To:
At a Glance:
| Type: | Condo - Condo Apt |
| Area: | Toronto |
| Municipality: | Toronto |
| Neighbourhood: | Don Valley Village |
| Style: | Apartment |
| Approximate Age: | 0-5 |
| Tax: | $2,211.76 |
| Maintenance Fee: | $594.43 |
| Beds: | 2 |
| Baths: | 1 |
| Fireplace: | N |
Locatin Map:
Payment Calculator:


