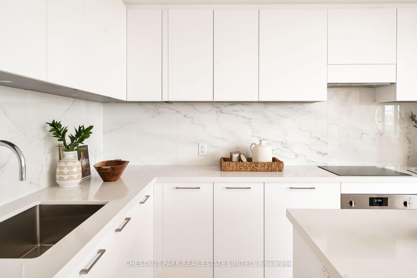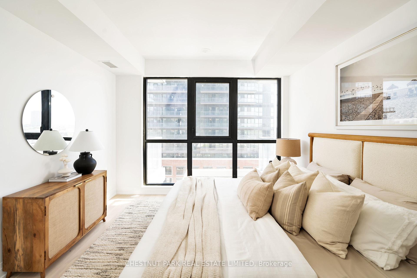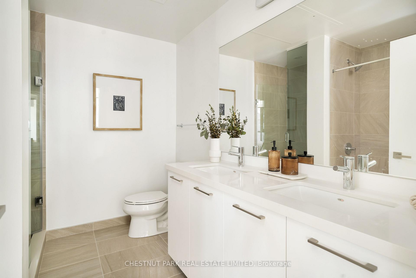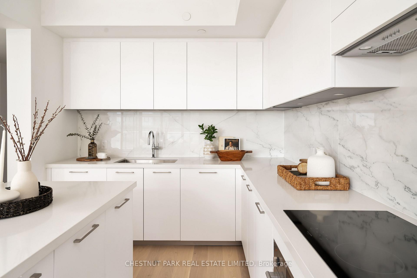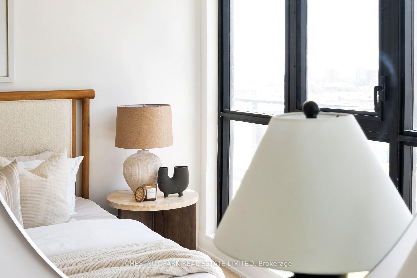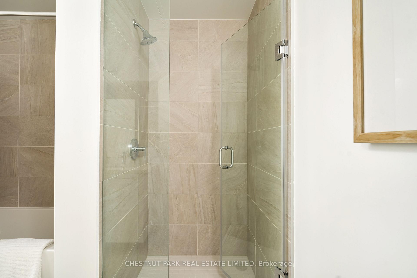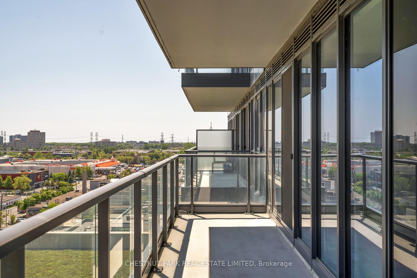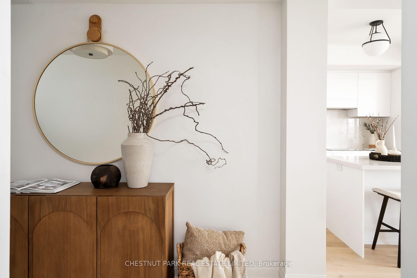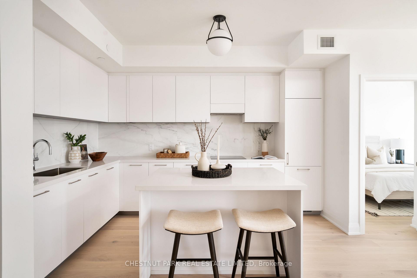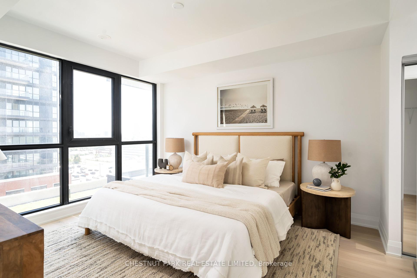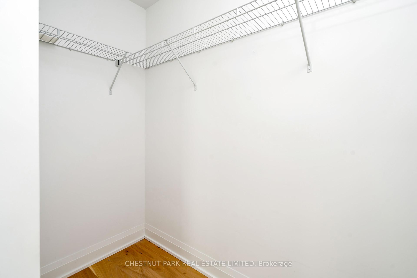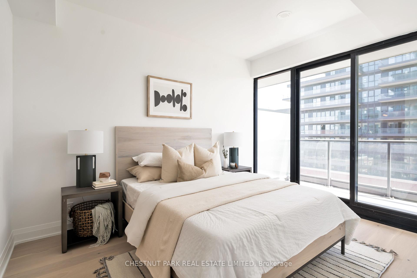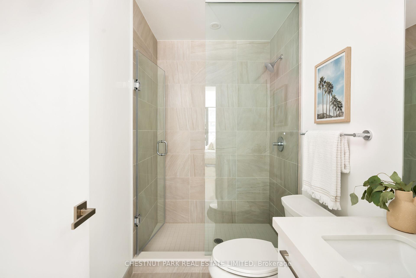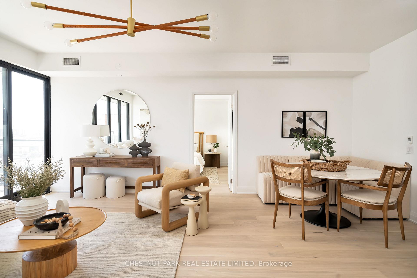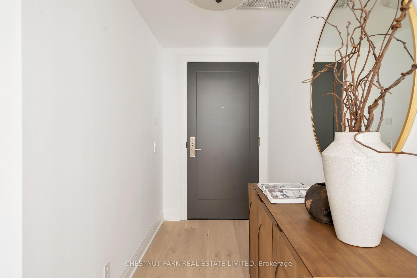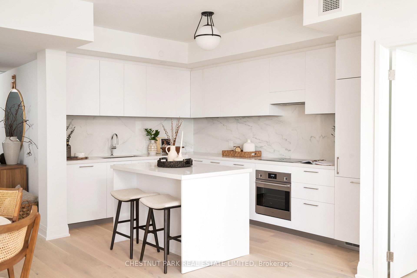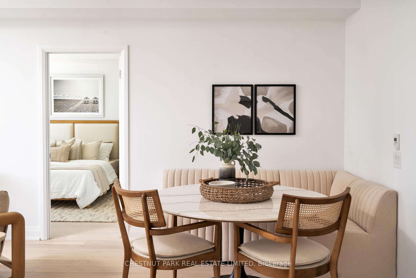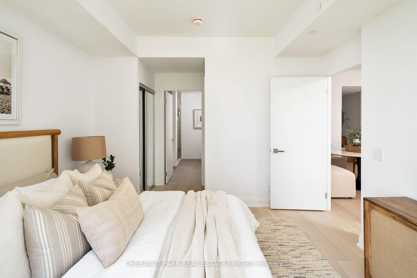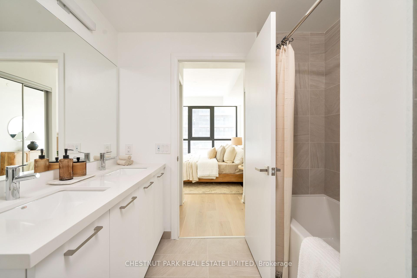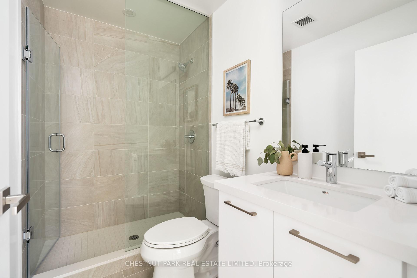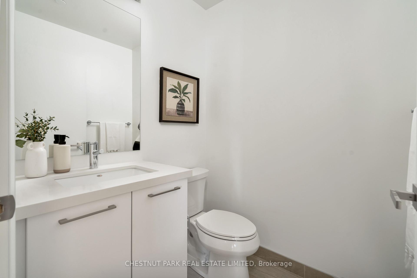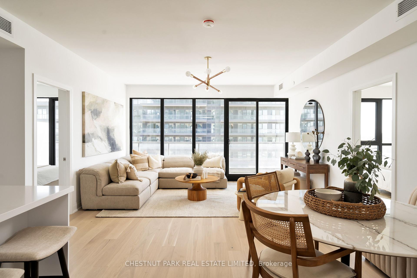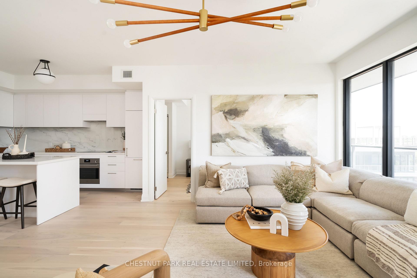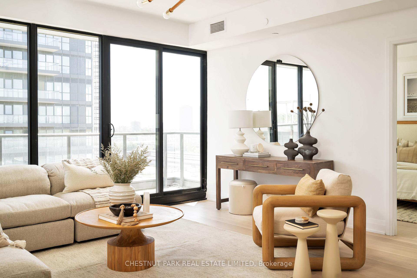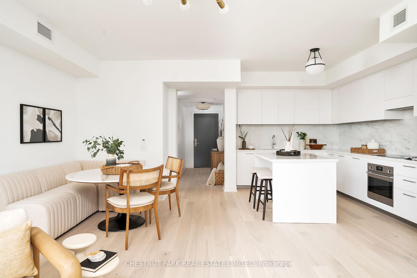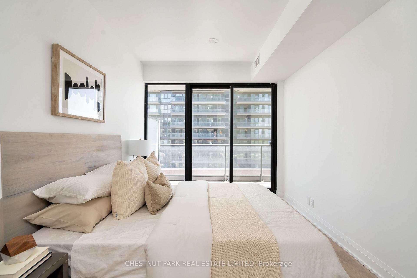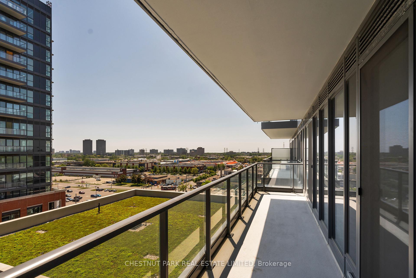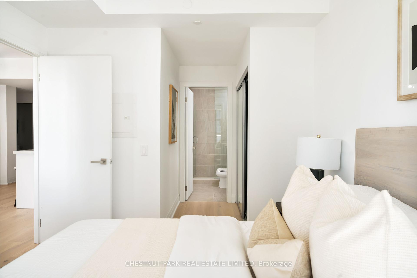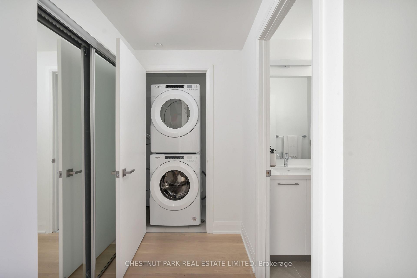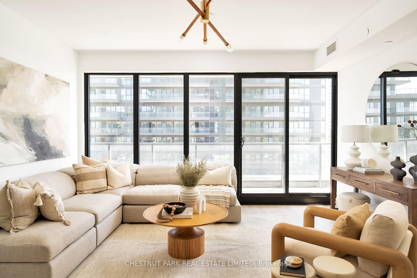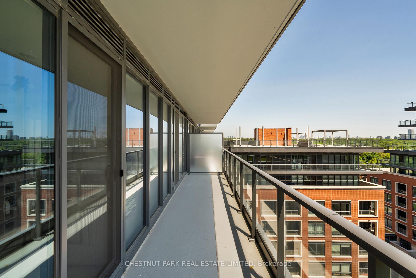$1,200,000
Available - For Sale
Listing ID: C11952914
33 Frederick Todd Way , Unit 911, Toronto, M4G 0C9, Ontario
| Welcome to this stunning, move-in ready, split two-bedroom condo in the prestigious neighborhood of Leaside. This luxurious home combines modern elegance with thoughtful design, featuring high-end finishes throughout. As you enter, youll be drawn to the gorgeous European engineered oak flooring and the gourmet kitchen, equipped with a top-tier Fulgor Milano appliance package, sleek quartz countertops, and under-mount lighting. The open-concept layout creates a spacious, inviting atmosphereperfect for both relaxing and entertaining. The primary bedroom offers a serene retreat with a luxurious 5-piece ensuite, while the second bedroom also boasts its own 3-piece ensuite for added comfort. A convenient powder room is available for guests. Full-size washer and dryer are included for ultimate convenience. Located steps from the upcoming LRT, this condo offers unparalleled access to parks, top-rated schools, shopping, dining, and the DVP, making it an ideal choice for those seeking modern, sophisticated living in a prime location. Come experience this beautifully appointed condo in one of Torontos most desirable neighborhoods Leaside! **EXTRAS** Parking is an additional $76.71 per month over and above monthly maintenance fees & 1 locker is $22.63 per month extra as well. |
| Price | $1,200,000 |
| Taxes: | $0.00 |
| Maintenance Fee: | 816.70 |
| Address: | 33 Frederick Todd Way , Unit 911, Toronto, M4G 0C9, Ontario |
| Province/State: | Ontario |
| Condo Corporation No | TSCC |
| Level | 09 |
| Unit No | 10 |
| Locker No | TBA |
| Directions/Cross Streets: | Bayview & Eglinton |
| Rooms: | 7 |
| Bedrooms: | 2 |
| Bedrooms +: | |
| Kitchens: | 1 |
| Family Room: | N |
| Basement: | None |
| Level/Floor | Room | Length(ft) | Width(ft) | Descriptions | |
| Room 1 | Main | Foyer | 7.97 | 3.97 | Double Closet, 2 Pc Bath, Hardwood Floor |
| Room 2 | Main | Living | 20.89 | 15.28 | Combined W/Dining, W/O To Balcony, Hardwood Floor |
| Room 3 | Main | Dining | 20.89 | 15.28 | Combined W/Living, W/O To Balcony, Hardwood Floor |
| Room 4 | Main | Kitchen | 12.99 | 9.09 | Centre Island, B/I Appliances, Hardwood Floor |
| Room 5 | Main | Prim Bdrm | 13.09 | 11.48 | W/I Closet, 5 Pc Ensuite, Window Flr to Ceil |
| Room 6 | Main | 2nd Br | 12.69 | 9.48 | Double Closet, 3 Pc Ensuite, W/O To Balcony |
| Room 7 | Main | Laundry | 2.98 | 2.98 | Tile Floor |
| Washroom Type | No. of Pieces | Level |
| Washroom Type 1 | 2 | |
| Washroom Type 2 | 5 | |
| Washroom Type 3 | 3 |
| Approximatly Age: | New |
| Property Type: | Condo Apt |
| Style: | Apartment |
| Exterior: | Brick, Concrete |
| Garage Type: | Underground |
| Garage(/Parking)Space: | 1.00 |
| Drive Parking Spaces: | 1 |
| Park #1 | |
| Parking Spot: | TBA |
| Parking Type: | Owned |
| Legal Description: | TBA |
| Exposure: | E |
| Balcony: | Open |
| Locker: | Owned |
| Pet Permited: | Restrict |
| Approximatly Age: | New |
| Approximatly Square Footage: | 1200-1399 |
| Building Amenities: | Concierge, Exercise Room, Indoor Pool, Party/Meeting Room, Recreation Room, Rooftop Deck/Garden |
| Property Features: | Library, Park, Public Transit, Ravine, School |
| Maintenance: | 816.70 |
| Common Elements Included: | Y |
| Parking Included: | Y |
| Building Insurance Included: | Y |
| Fireplace/Stove: | N |
| Heat Source: | Other |
| Heat Type: | Heat Pump |
| Central Air Conditioning: | Central Air |
| Central Vac: | N |
| Laundry Level: | Main |
| Ensuite Laundry: | Y |
| Elevator Lift: | N |
$
%
Years
This calculator is for demonstration purposes only. Always consult a professional
financial advisor before making personal financial decisions.
| Although the information displayed is believed to be accurate, no warranties or representations are made of any kind. |
| CHESTNUT PARK REAL ESTATE LIMITED |
|
|
Ashok ( Ash ) Patel
Broker
Dir:
416.669.7892
Bus:
905-497-6701
Fax:
905-497-6700
| Book Showing | Email a Friend |
Jump To:
At a Glance:
| Type: | Condo - Condo Apt |
| Area: | Toronto |
| Municipality: | Toronto |
| Neighbourhood: | Thorncliffe Park |
| Style: | Apartment |
| Approximate Age: | New |
| Maintenance Fee: | $816.7 |
| Beds: | 2 |
| Baths: | 3 |
| Garage: | 1 |
| Fireplace: | N |
Locatin Map:
Payment Calculator:

