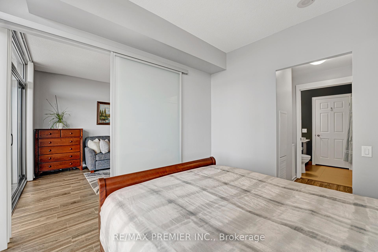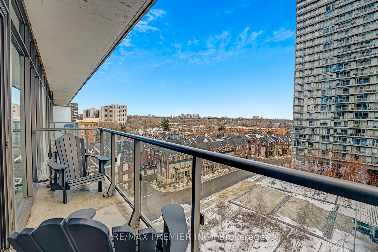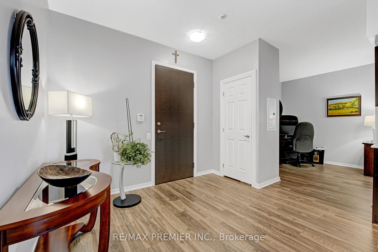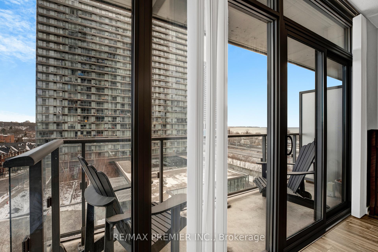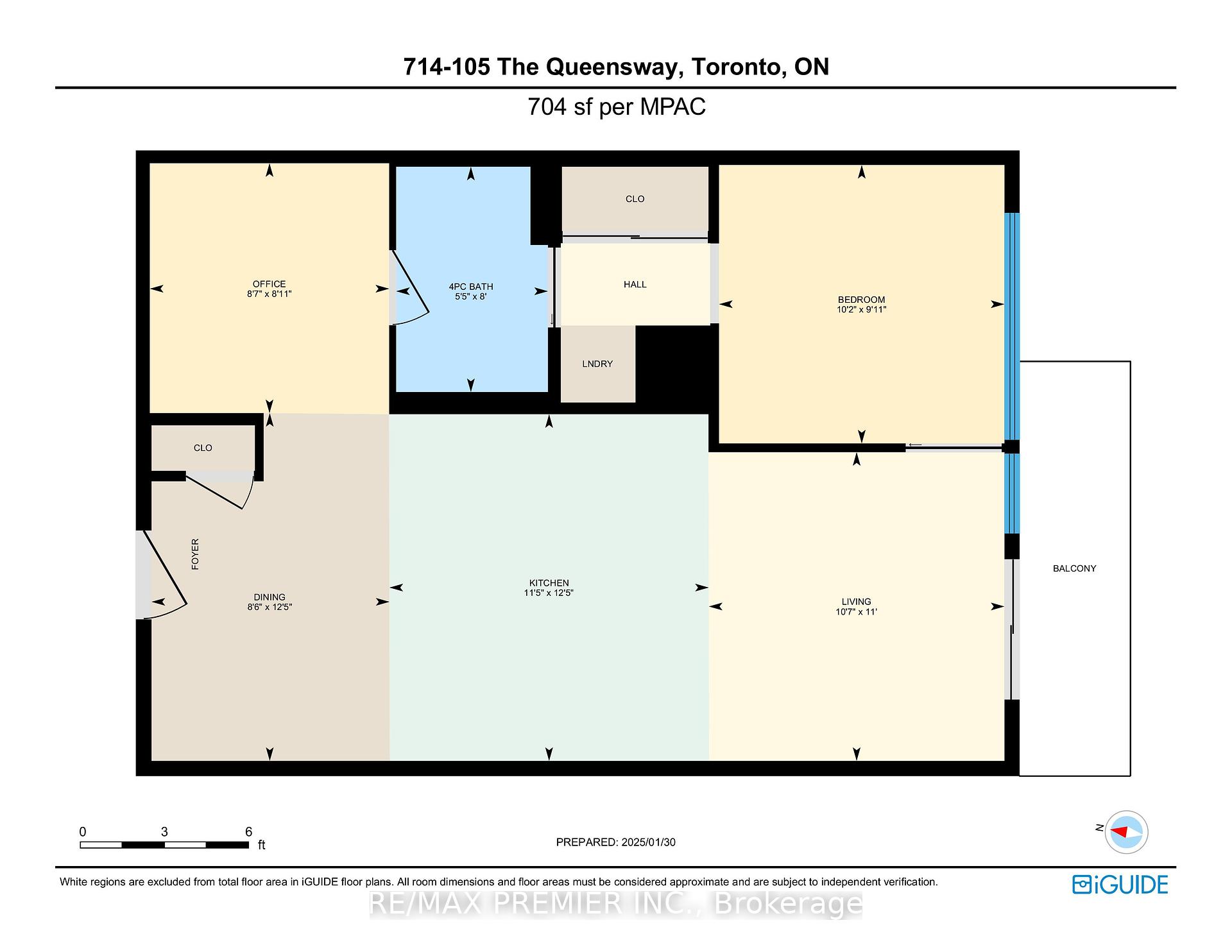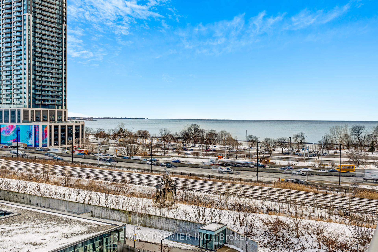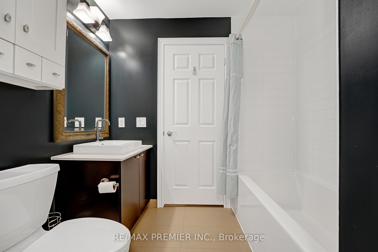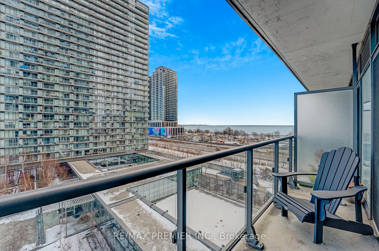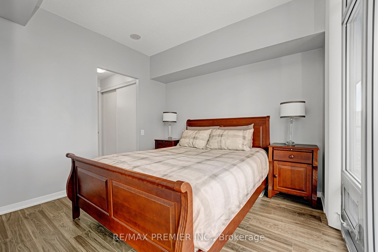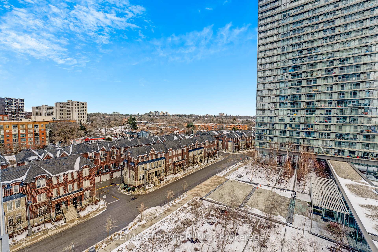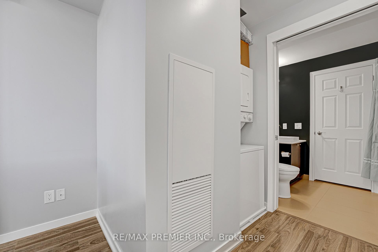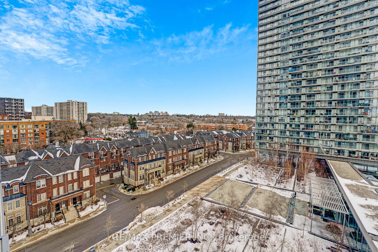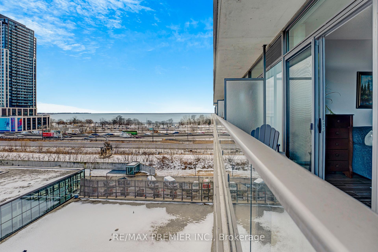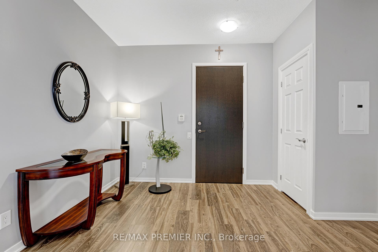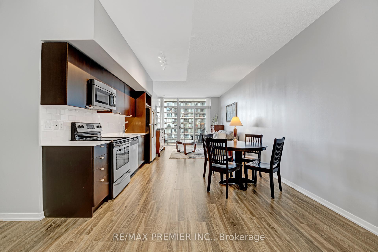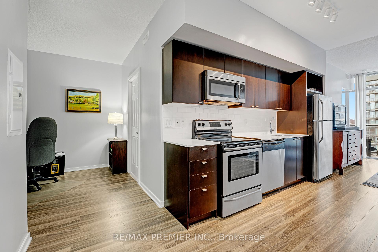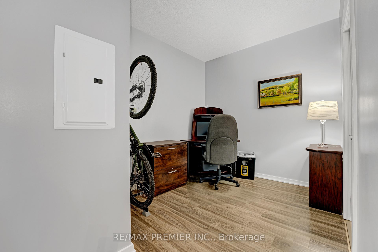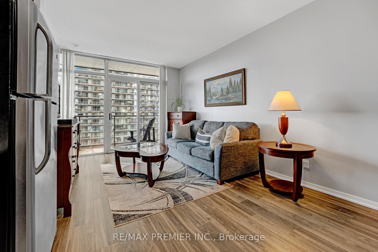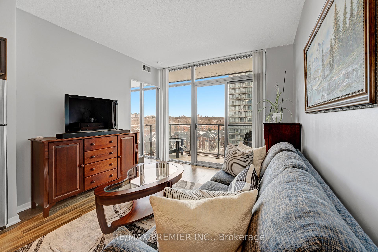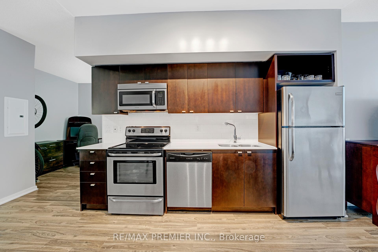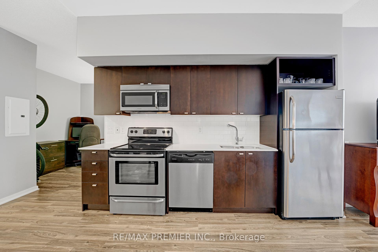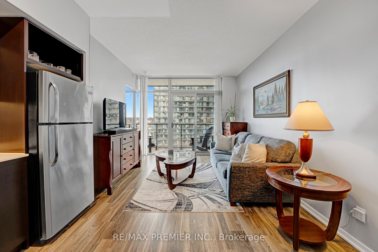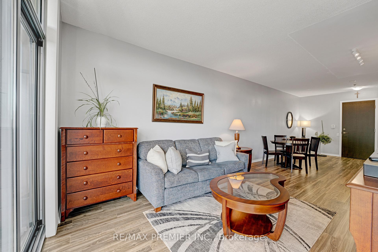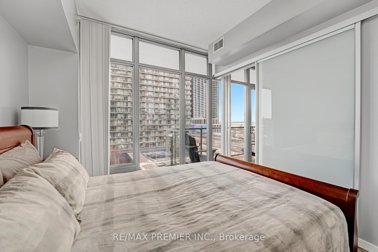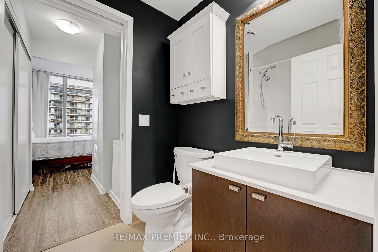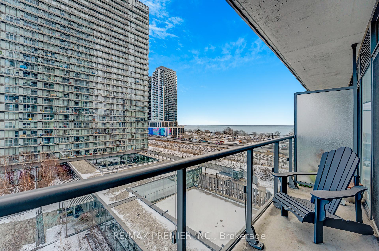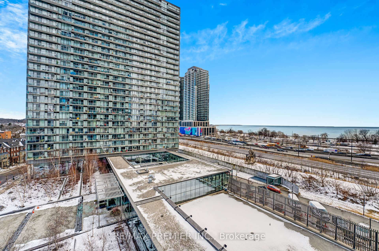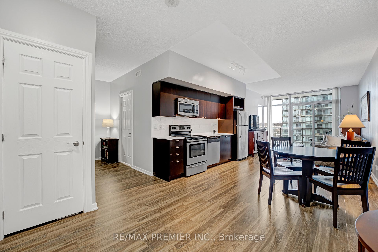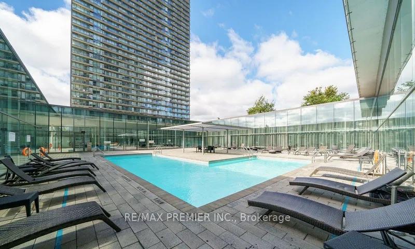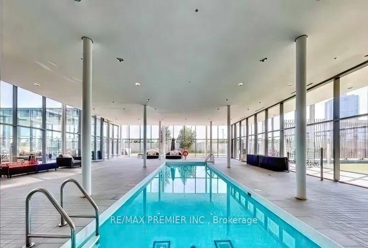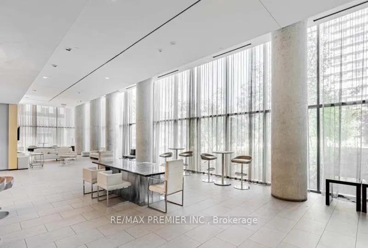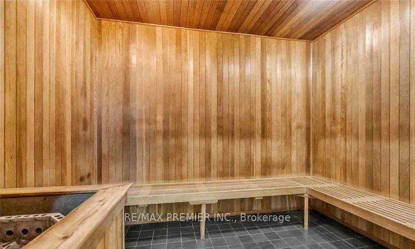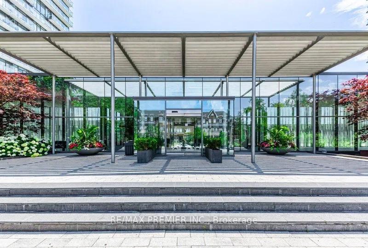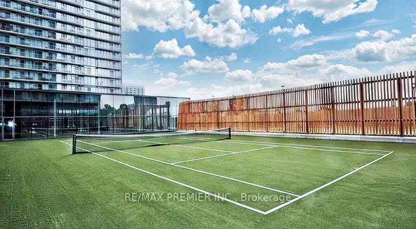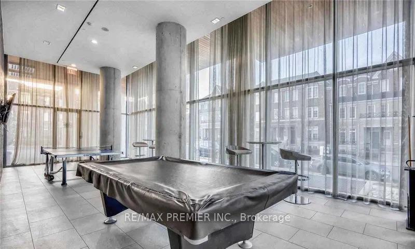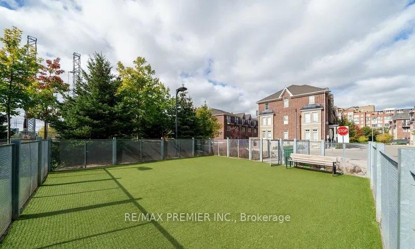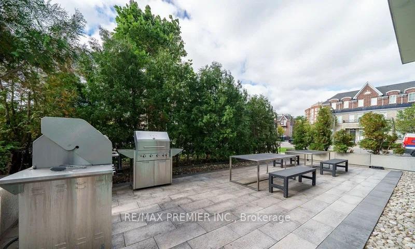$598,000
Available - For Sale
Listing ID: W11952927
105 The Queensway , Unit 714, Toronto, M6S 5B5, Ontario
| Breathtaking lake views from this stunning 1 bedroom + large den condo, offering 704 sf of functional living space plus a balcony & 1 parking. Put this condo on your must-see list. Youll love the modern, open-concept floor plan, feels much larger. Rarely will you find a condo in such pristine condition and is move-in-ready with nothing to do. Location is superbWalk, cycle, use TTC or drive, the city is at your doorstep! You are just mins from every amenity, all the city has to offer! You're surrounded by biking and walking trails. Walk to High Park, Sunnyside Beach, the lakefront, Humber River, restaurants and the Cheese Boutique. Quick access to the highways, steps to TTC and minutes to Mimico & Kipling GO Stations. Exceptional amenities are part of the deal: both indoor & outdoor pools, two high-end gyms, sauna, tennis court, 24/7 Concierge, guest suites, party room, games room, plenty of visitor parking and dog playground area. Maintenance fees include all utilities except hydro. There is nothing to do but move in and enjoy a carefree & relaxed lifestyle. This is city living at its best! **EXTRAS** Amazing lake and city views! Includes 1 owned parking. Move-in ready, in pristine condition. Maintenance fees include all utilities except hydro. |
| Price | $598,000 |
| Taxes: | $2389.07 |
| Maintenance Fee: | 669.43 |
| Address: | 105 The Queensway , Unit 714, Toronto, M6S 5B5, Ontario |
| Province/State: | Ontario |
| Condo Corporation No | TSCP |
| Level | 6 |
| Unit No | 14 |
| Directions/Cross Streets: | The Queensway & Windermere Ave |
| Rooms: | 5 |
| Bedrooms: | 1 |
| Bedrooms +: | 1 |
| Kitchens: | 1 |
| Family Room: | N |
| Basement: | None |
| Level/Floor | Room | Length(ft) | Width(ft) | Descriptions | |
| Room 1 | Flat | Kitchen | 11.38 | 12.37 | Open Concept, Stainless Steel Appl, Stone Counter |
| Room 2 | Flat | Dining | 8.5 | 12.4 | Open Concept, Laminate, O/Looks Living |
| Room 3 | Flat | Living | 10.56 | 11.02 | Open Concept, Laminate, W/O To Balcony |
| Room 4 | Flat | Den | 8.53 | 8.92 | Separate Rm, Laminate, 4 Pc Bath |
| Room 5 | Flat | Prim Bdrm | 8.53 | 8.92 | Window Flr to Ceil, Laminate, 4 Pc Bath |
| Washroom Type | No. of Pieces | Level |
| Washroom Type 1 | 4 | Flat |
| Property Type: | Condo Apt |
| Style: | Apartment |
| Exterior: | Concrete |
| Garage Type: | Underground |
| Garage(/Parking)Space: | 1.00 |
| Drive Parking Spaces: | 1 |
| Park #1 | |
| Parking Spot: | 77 |
| Parking Type: | Owned |
| Legal Description: | B |
| Exposure: | E |
| Balcony: | Open |
| Locker: | None |
| Pet Permited: | Restrict |
| Approximatly Square Footage: | 700-799 |
| Building Amenities: | Gym, Indoor Pool, Outdoor Pool, Party/Meeting Room, Sauna, Tennis Court |
| Property Features: | Lake/Pond, Marina, Park, Public Transit, Ravine, School |
| Maintenance: | 669.43 |
| CAC Included: | Y |
| Water Included: | Y |
| Common Elements Included: | Y |
| Heat Included: | Y |
| Parking Included: | Y |
| Building Insurance Included: | Y |
| Fireplace/Stove: | N |
| Heat Source: | Gas |
| Heat Type: | Forced Air |
| Central Air Conditioning: | Central Air |
| Central Vac: | N |
| Ensuite Laundry: | Y |
$
%
Years
This calculator is for demonstration purposes only. Always consult a professional
financial advisor before making personal financial decisions.
| Although the information displayed is believed to be accurate, no warranties or representations are made of any kind. |
| RE/MAX PREMIER INC. |
|
|
Ashok ( Ash ) Patel
Broker
Dir:
416.669.7892
Bus:
905-497-6701
Fax:
905-497-6700
| Virtual Tour | Book Showing | Email a Friend |
Jump To:
At a Glance:
| Type: | Condo - Condo Apt |
| Area: | Toronto |
| Municipality: | Toronto |
| Neighbourhood: | High Park-Swansea |
| Style: | Apartment |
| Tax: | $2,389.07 |
| Maintenance Fee: | $669.43 |
| Beds: | 1+1 |
| Baths: | 1 |
| Garage: | 1 |
| Fireplace: | N |
Locatin Map:
Payment Calculator:

