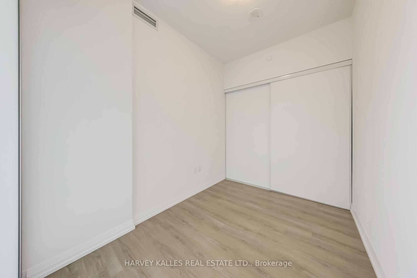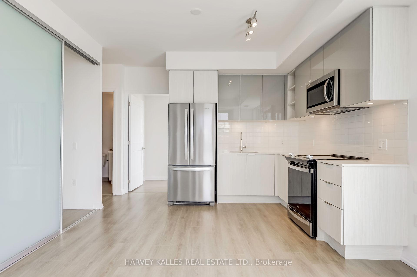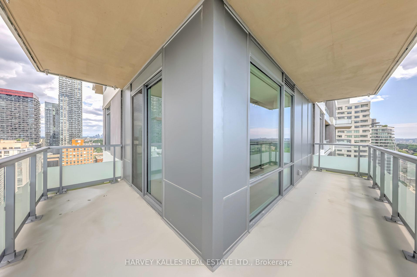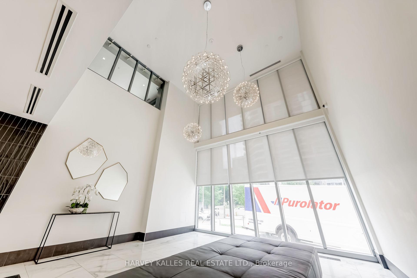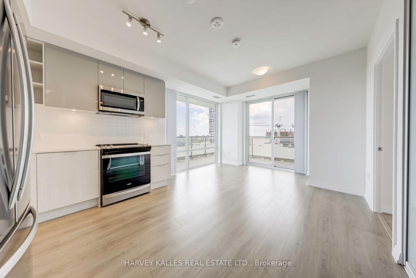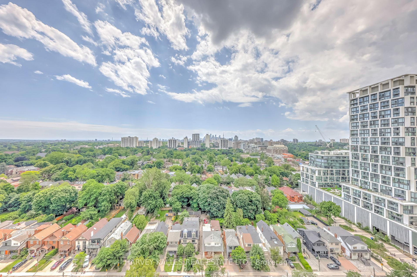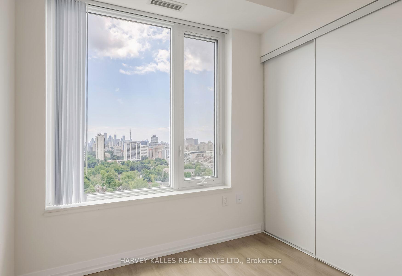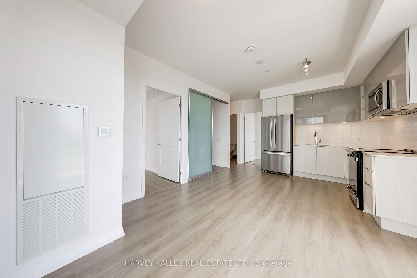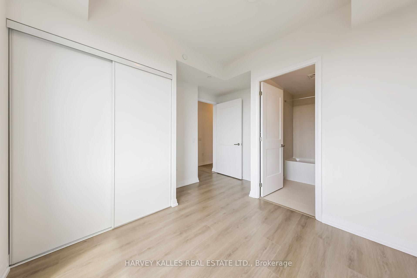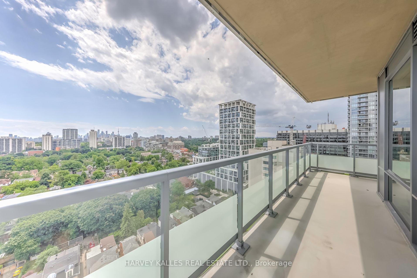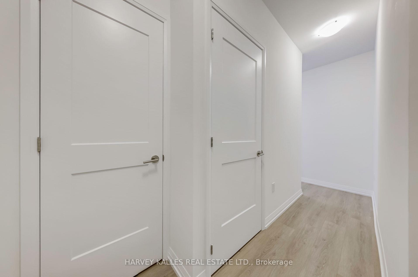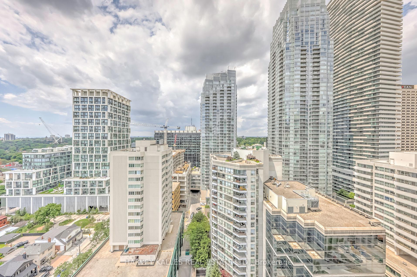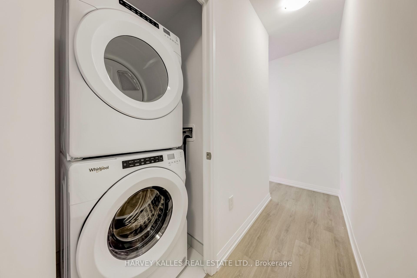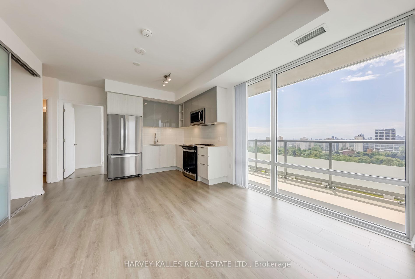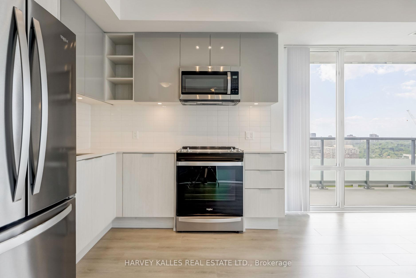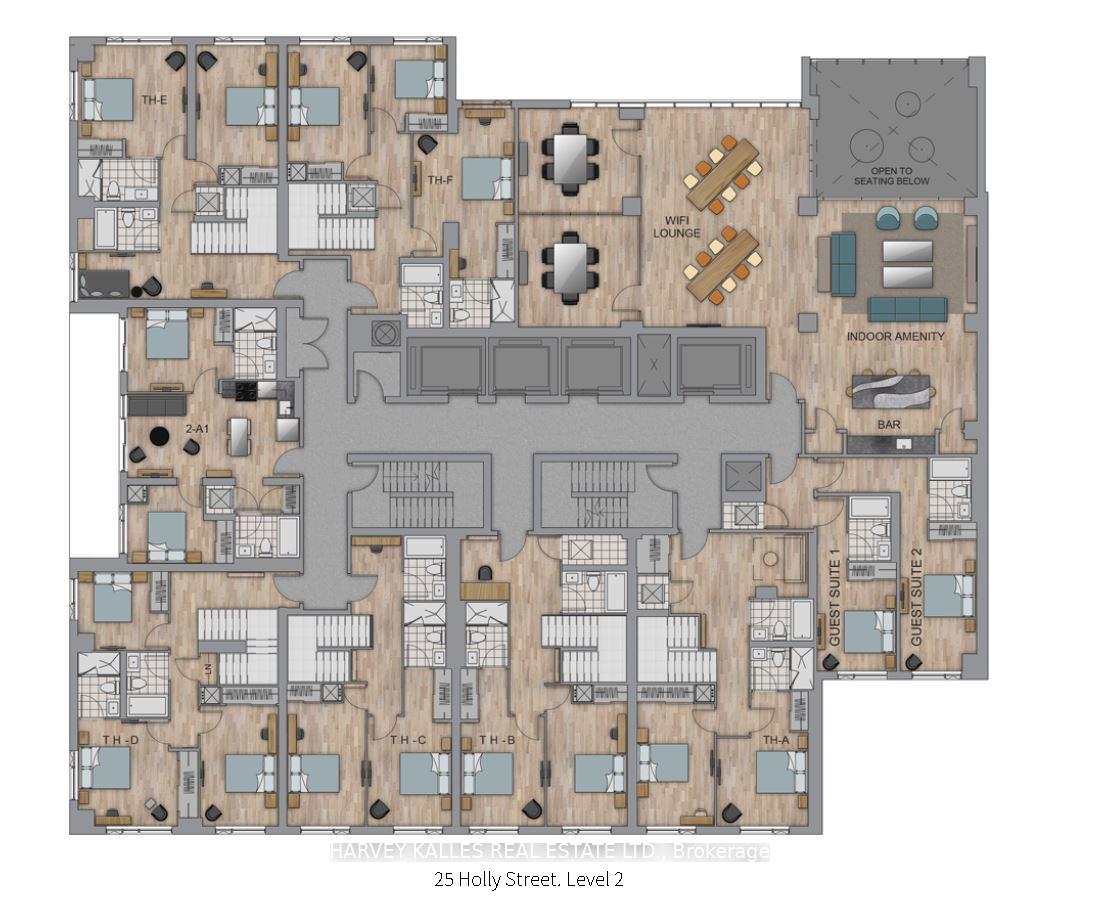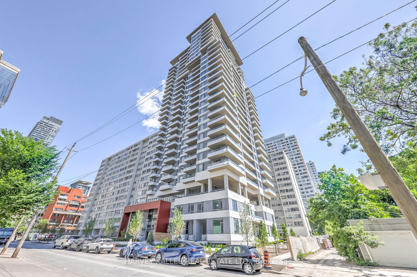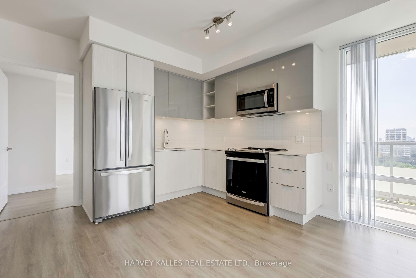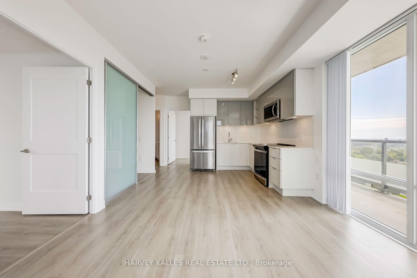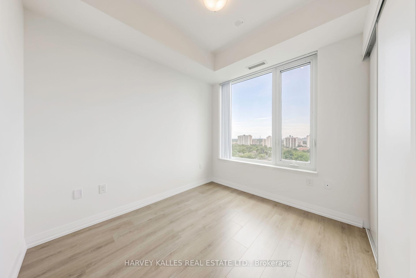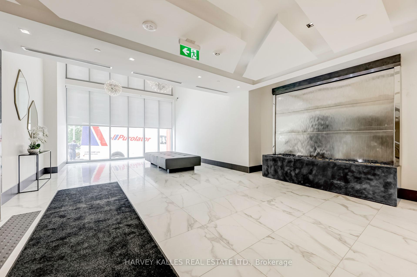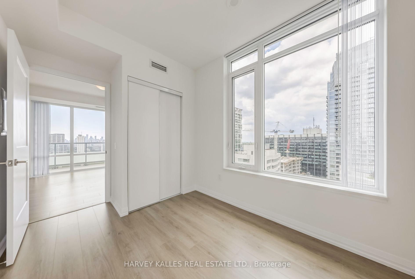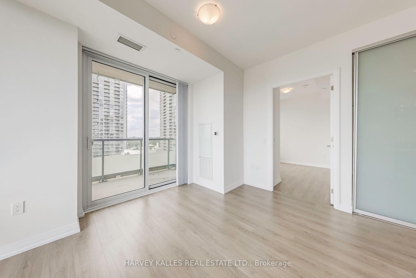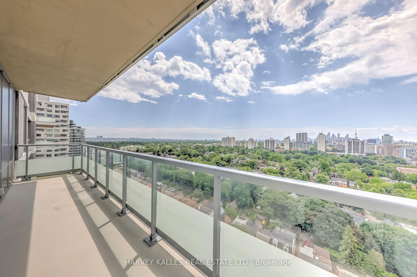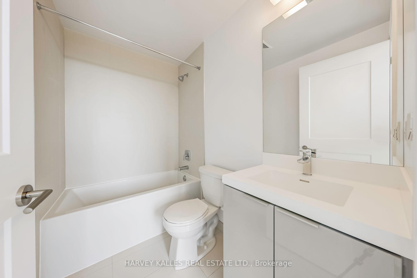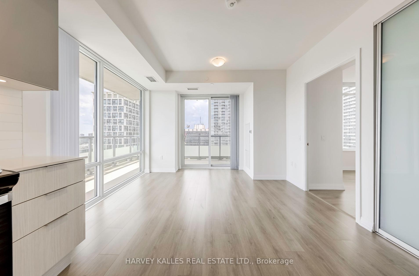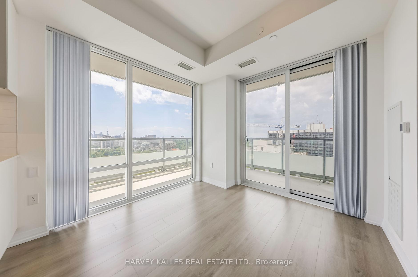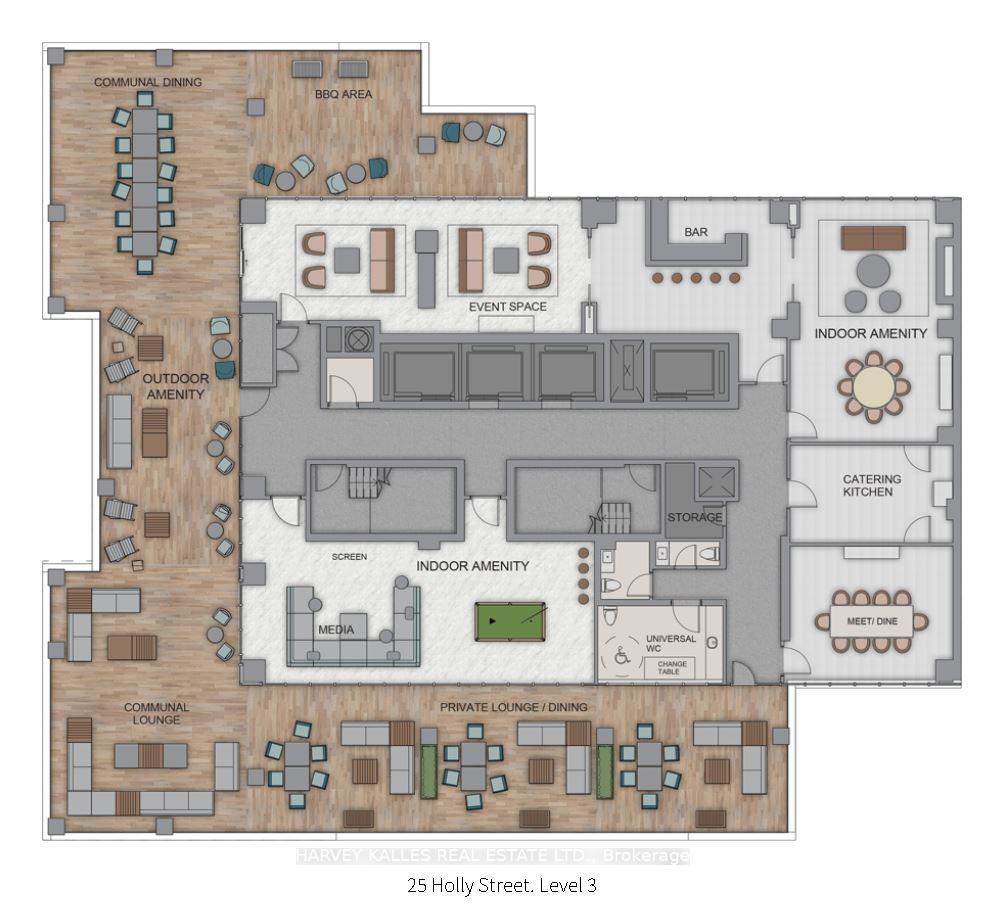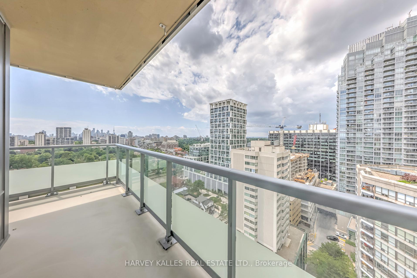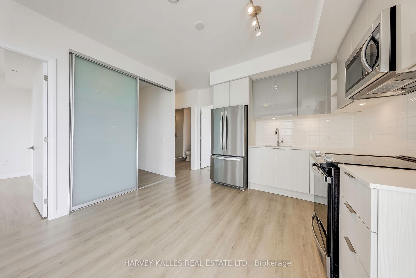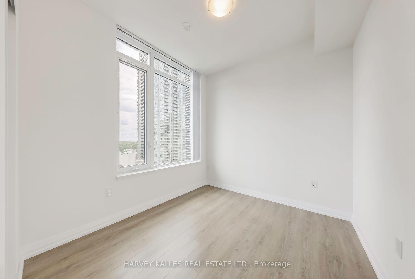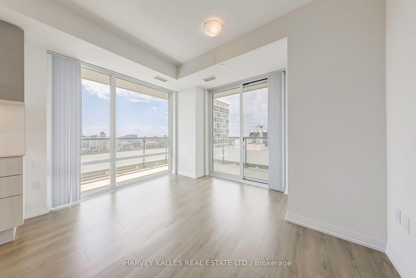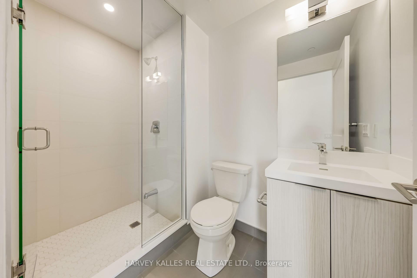$3,500
Available - For Rent
Listing ID: C11954700
25 Holly St , Unit 1909, Toronto, M4S 0E3, Ontario
| Welcome to your new luxurious home developed by Plazacorp! This stunning residence features the convenience of a parking space and a storage locker. Nestled in the vibrant Yonge & Eglinton neighborhood, this beautiful unit offers 3 bedrooms and 2 bathrooms. Enjoy built-in kitchen appliances, a generously sized balcony with breathtaking southwest views, and large picture windows that fill the space with natural light. This immaculate and pristine home is ready for you to move in and enjoy! **EXTRAS** Just steps away from new Eglinton LRT & Yonge line TTC, restaurants, groceries, shops, schools, parks and so much more! Exceptional opportunity for discerning tenants seeking the perfect combination of luxury, convenience, and style. |
| Price | $3,500 |
| Address: | 25 Holly St , Unit 1909, Toronto, M4S 0E3, Ontario |
| Province/State: | Ontario |
| Condo Corporation No | TSCC |
| Level | 17 |
| Unit No | 8 |
| Directions/Cross Streets: | Yonge / Eglinton |
| Rooms: | 5 |
| Bedrooms: | 3 |
| Bedrooms +: | |
| Kitchens: | 1 |
| Family Room: | N |
| Basement: | None |
| Furnished: | N |
| Level/Floor | Room | Length(ft) | Width(ft) | Descriptions | |
| Room 1 | Flat | Foyer | Laminate, Closet | ||
| Room 2 | Flat | Living | 18.66 | 12.07 | Combined W/Dining, W/O To Balcony, Window Flr to Ceil |
| Room 3 | Flat | Dining | 18.66 | 12.07 | Combined W/Living, Laminate, Open Concept |
| Room 4 | Flat | Kitchen | 18.66 | 12.07 | B/I Appliances, Track Lights, Quartz Counter |
| Room 5 | Flat | Prim Bdrm | 11.97 | 10.17 | 4 Pc Ensuite, Picture Window, W/I Closet |
| Room 6 | Flat | 2nd Br | 9.09 | 8.5 | Laminate, Picture Window, Closet |
| Room 7 | Flat | 3rd Br | 9.48 | 6.07 | Laminate, Picture Window, Closet |
| Washroom Type | No. of Pieces | Level |
| Washroom Type 1 | 4 | Flat |
| Washroom Type 2 | 3 | Flat |
| Approximatly Age: | New |
| Property Type: | Condo Apt |
| Style: | Apartment |
| Exterior: | Concrete |
| Garage Type: | Underground |
| Garage(/Parking)Space: | 1.00 |
| Drive Parking Spaces: | 0 |
| Park #1 | |
| Parking Type: | Owned |
| Legal Description: | B/122 |
| Exposure: | Sw |
| Balcony: | Open |
| Locker: | Owned |
| Pet Permited: | Restrict |
| Approximatly Age: | New |
| Approximatly Square Footage: | 800-899 |
| Building Amenities: | Concierge, Exercise Room, Outdoor Pool, Party/Meeting Room, Sauna |
| Property Features: | Library, Park, Public Transit, School |
| Common Elements Included: | Y |
| Parking Included: | Y |
| Building Insurance Included: | Y |
| Fireplace/Stove: | N |
| Heat Source: | Gas |
| Heat Type: | Forced Air |
| Central Air Conditioning: | Central Air |
| Central Vac: | N |
| Ensuite Laundry: | Y |
| Although the information displayed is believed to be accurate, no warranties or representations are made of any kind. |
| HARVEY KALLES REAL ESTATE LTD. |
|
|
Ashok ( Ash ) Patel
Broker
Dir:
416.669.7892
Bus:
905-497-6701
Fax:
905-497-6700
| Book Showing | Email a Friend |
Jump To:
At a Glance:
| Type: | Condo - Condo Apt |
| Area: | Toronto |
| Municipality: | Toronto |
| Neighbourhood: | Mount Pleasant West |
| Style: | Apartment |
| Approximate Age: | New |
| Beds: | 3 |
| Baths: | 2 |
| Garage: | 1 |
| Fireplace: | N |
Locatin Map:

