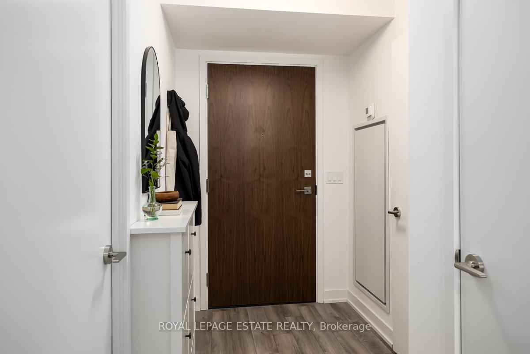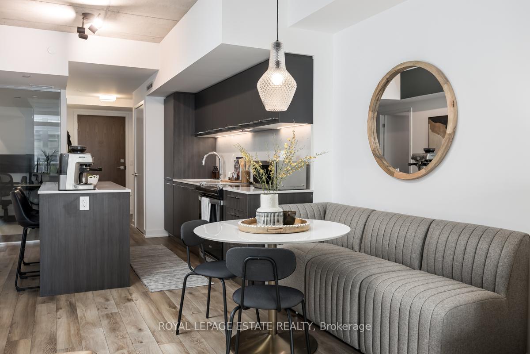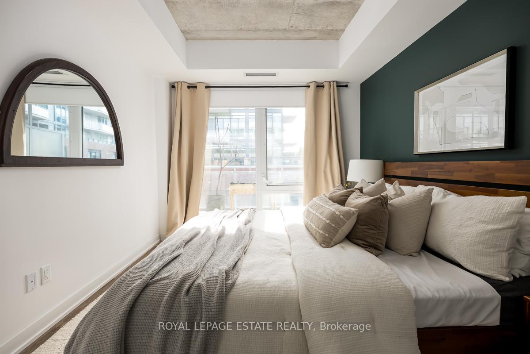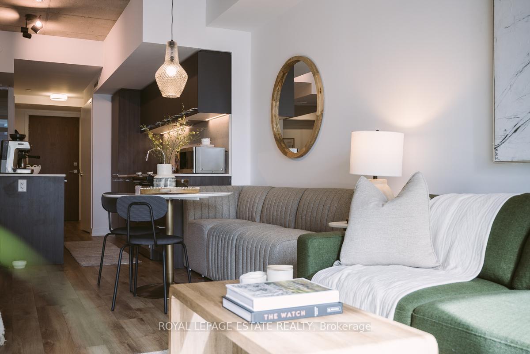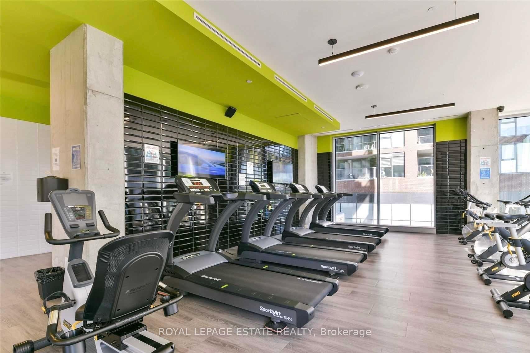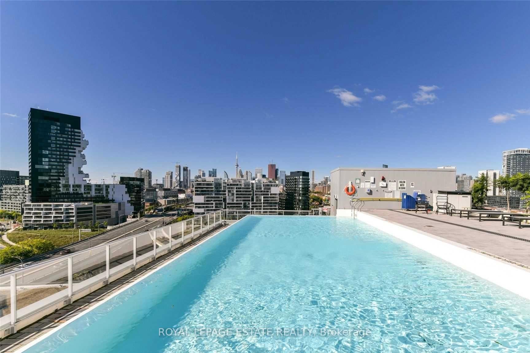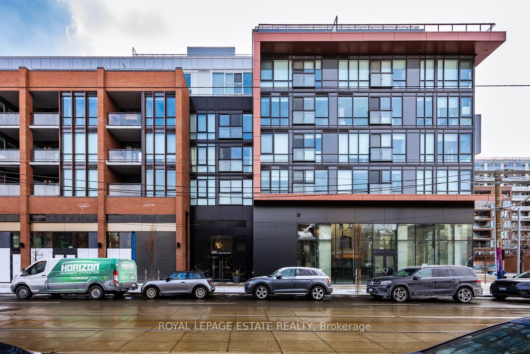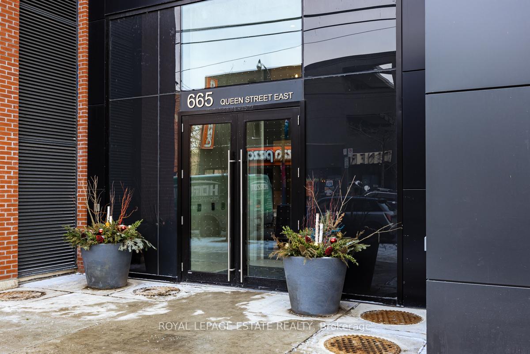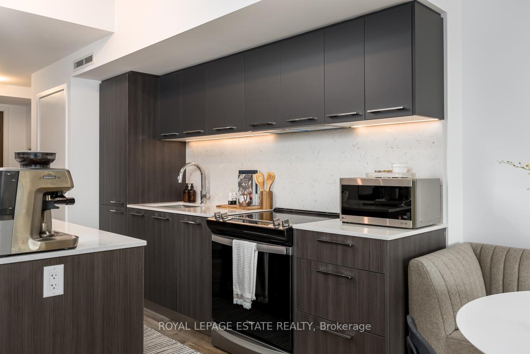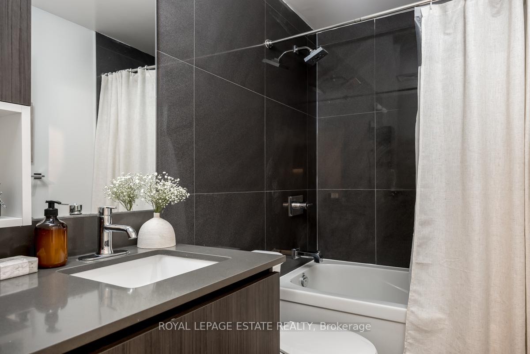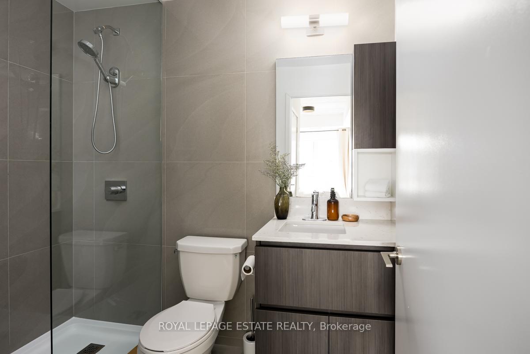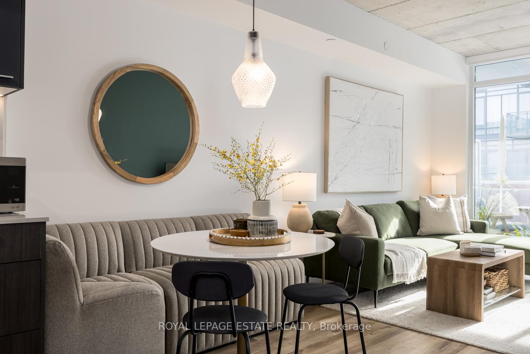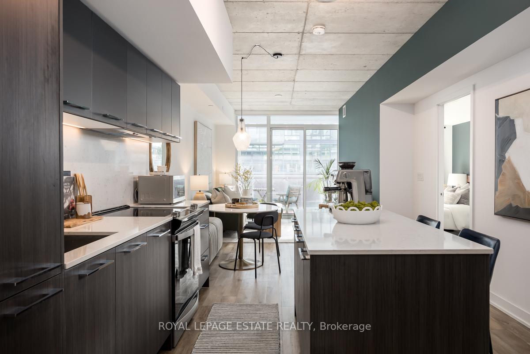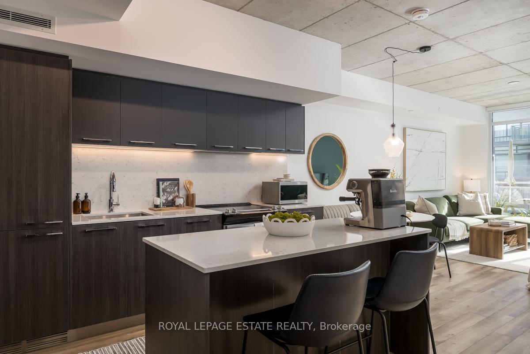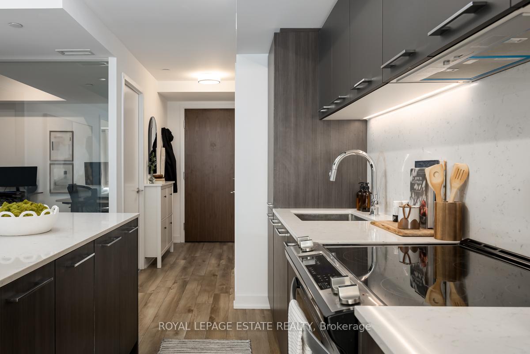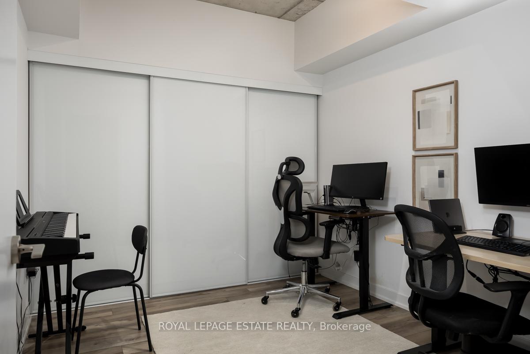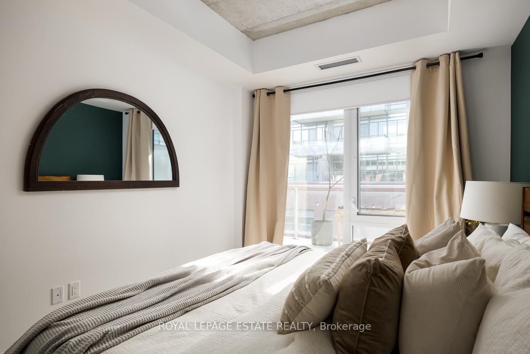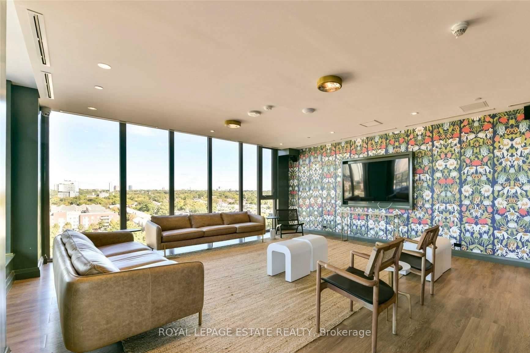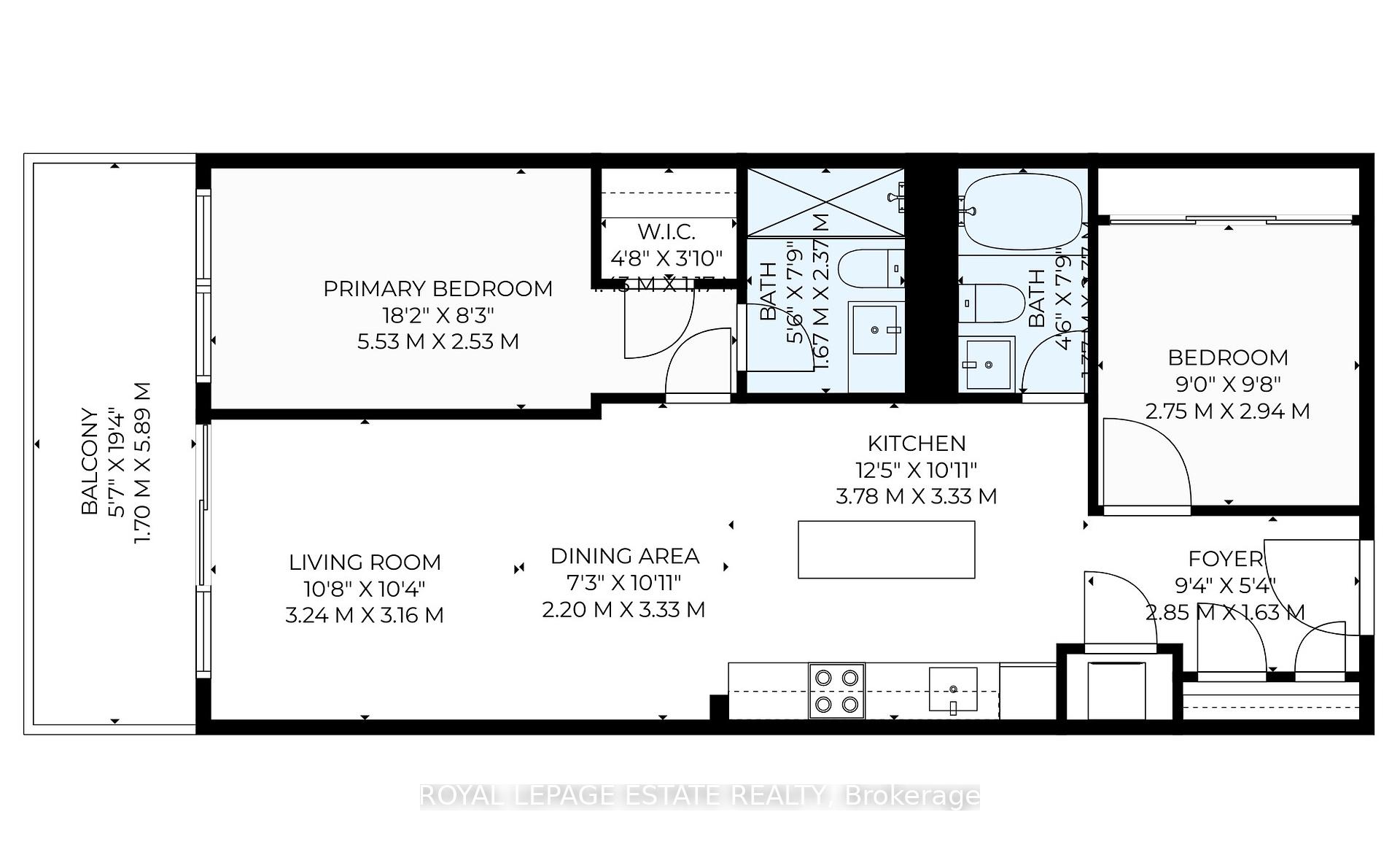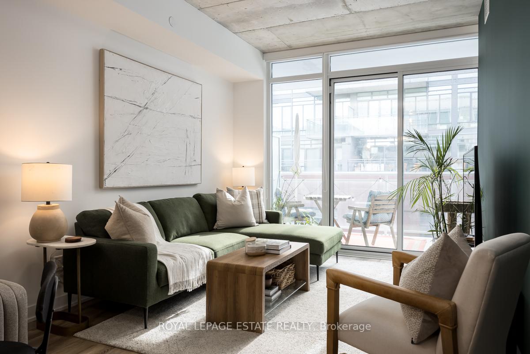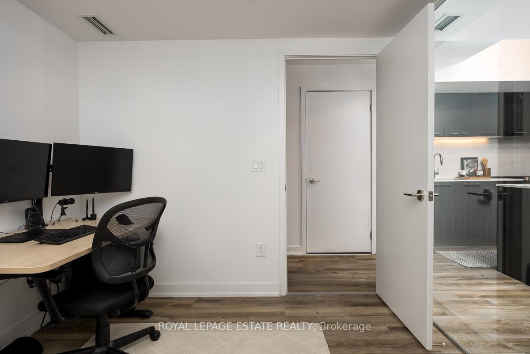$899,900
Available - For Sale
Listing ID: E11956764
665 Queen St East , Unit 408, Toronto, M4M 1G4, Ontario
| Discover stylish living in the heart of Riverside Square Lofts at Broadview and Queen! This sleek 2-bedroom, 2-bathroom condo offers a trendy urban lifestyle with unparalleled convenience. Commuting is a breeze with TTC streetcars and buses steps from your door, connecting you quickly to downtown Toronto. Foodies and culture lovers will thrive in this vibrant neighborhood, known for its eclectic dining scene. Enjoy brunch with stunning rooftop views at The Broadview Hotel, grab a bite at Riverside Burgers, or indulge in healthy treats like Nutbar's ginger bomb tea. Nestled in one of Toronto's most sought-after areas, this condo combines modern living with the charm of a historic neighborhood. Experience the best of city life in Riverside Square Lofts where urban convenience meets chic design! Extras: Gas hook up for BBQ on patio, 2 Roof-Top Patios, Gym, Party Room, Outdoor Pool, Massive Bike Storage! |
| Price | $899,900 |
| Taxes: | $4075.17 |
| Maintenance Fee: | 652.08 |
| Address: | 665 Queen St East , Unit 408, Toronto, M4M 1G4, Ontario |
| Province/State: | Ontario |
| Condo Corporation No | TSCC |
| Level | 4 |
| Unit No | 19 |
| Directions/Cross Streets: | Queen & Broadview |
| Rooms: | 5 |
| Bedrooms: | 2 |
| Bedrooms +: | |
| Kitchens: | 1 |
| Family Room: | N |
| Basement: | None |
| Level/Floor | Room | Length(ft) | Width(ft) | Descriptions | |
| Room 1 | Main | Kitchen | 12.4 | 10.92 | Centre Island, Hardwood Floor, Open Concept |
| Room 2 | Main | Living | 10.63 | 10.36 | Hardwood Floor, Sliding Doors, Open Concept |
| Room 3 | Main | Dining | 7.22 | 10.92 | Hardwood Floor, Open Concept |
| Room 4 | Main | Prim Bdrm | 18.14 | 8.3 | Ensuite Bath, W/I Closet, Hardwood Floor |
| Room 5 | Main | 2nd Br | 9.02 | 9.64 | Closet, Hardwood Floor |
| Washroom Type | No. of Pieces | Level |
| Washroom Type 1 | 4 | Main |
| Approximatly Age: | New |
| Property Type: | Condo Apt |
| Style: | Apartment |
| Exterior: | Brick |
| Garage Type: | Underground |
| Garage(/Parking)Space: | 1.00 |
| Drive Parking Spaces: | 0 |
| Park #1 | |
| Parking Spot: | 118 |
| Parking Type: | Owned |
| Exposure: | S |
| Balcony: | Open |
| Locker: | None |
| Pet Permited: | Restrict |
| Retirement Home: | N |
| Approximatly Age: | New |
| Approximatly Square Footage: | 800-899 |
| Maintenance: | 652.08 |
| CAC Included: | Y |
| Water Included: | Y |
| Heat Included: | Y |
| Building Insurance Included: | Y |
| Fireplace/Stove: | N |
| Heat Source: | Gas |
| Heat Type: | Heat Pump |
| Central Air Conditioning: | Central Air |
| Central Vac: | N |
| Ensuite Laundry: | Y |
$
%
Years
This calculator is for demonstration purposes only. Always consult a professional
financial advisor before making personal financial decisions.
| Although the information displayed is believed to be accurate, no warranties or representations are made of any kind. |
| ROYAL LEPAGE ESTATE REALTY |
|
|
Ashok ( Ash ) Patel
Broker
Dir:
416.669.7892
Bus:
905-497-6701
Fax:
905-497-6700
| Book Showing | Email a Friend |
Jump To:
At a Glance:
| Type: | Condo - Condo Apt |
| Area: | Toronto |
| Municipality: | Toronto |
| Neighbourhood: | South Riverdale |
| Style: | Apartment |
| Approximate Age: | New |
| Tax: | $4,075.17 |
| Maintenance Fee: | $652.08 |
| Beds: | 2 |
| Baths: | 2 |
| Garage: | 1 |
| Fireplace: | N |
Locatin Map:
Payment Calculator:

