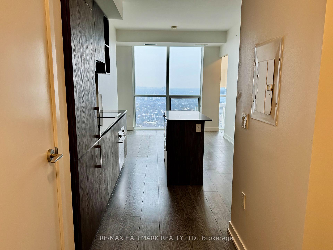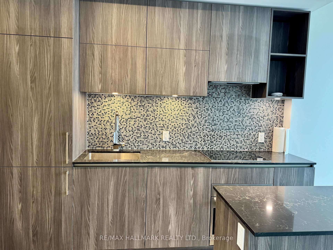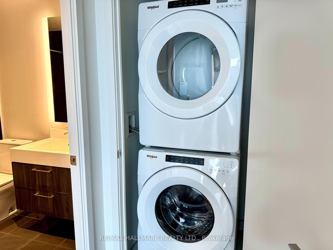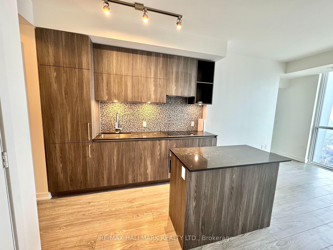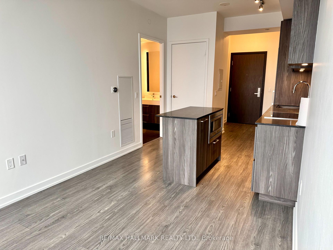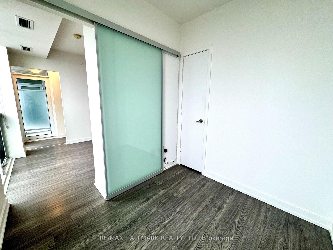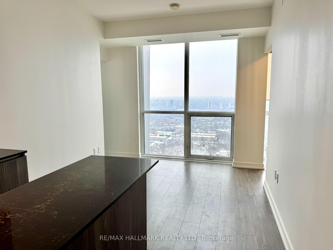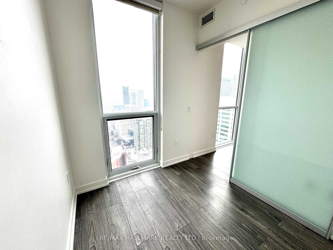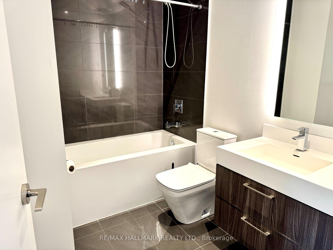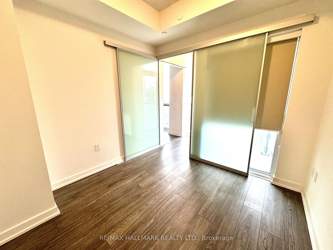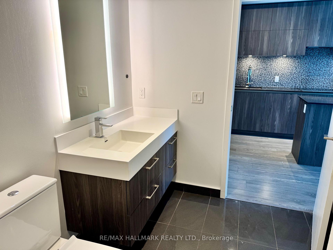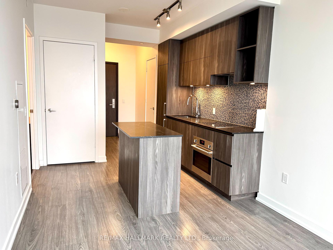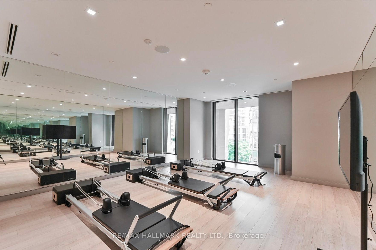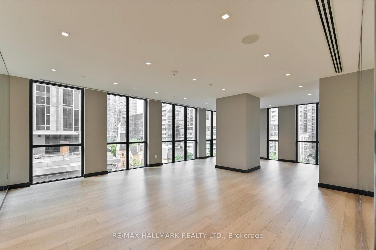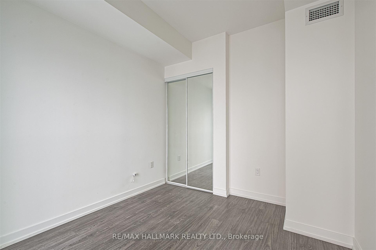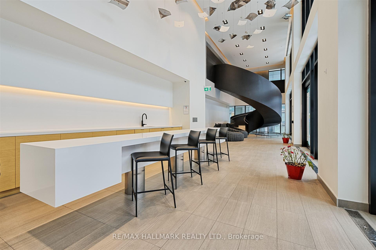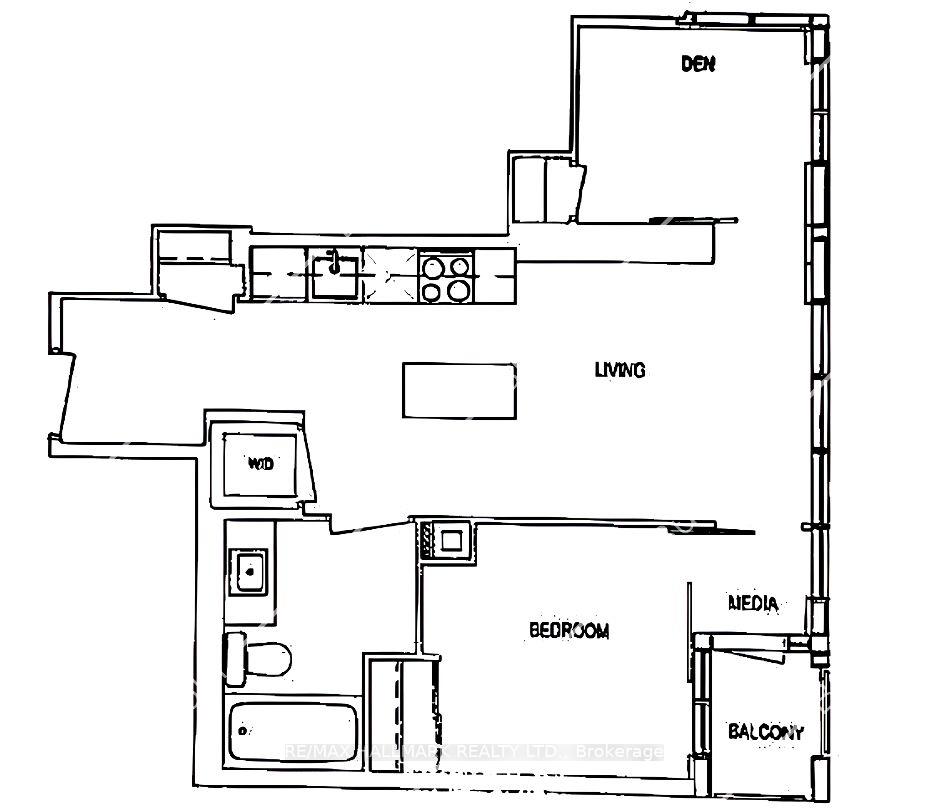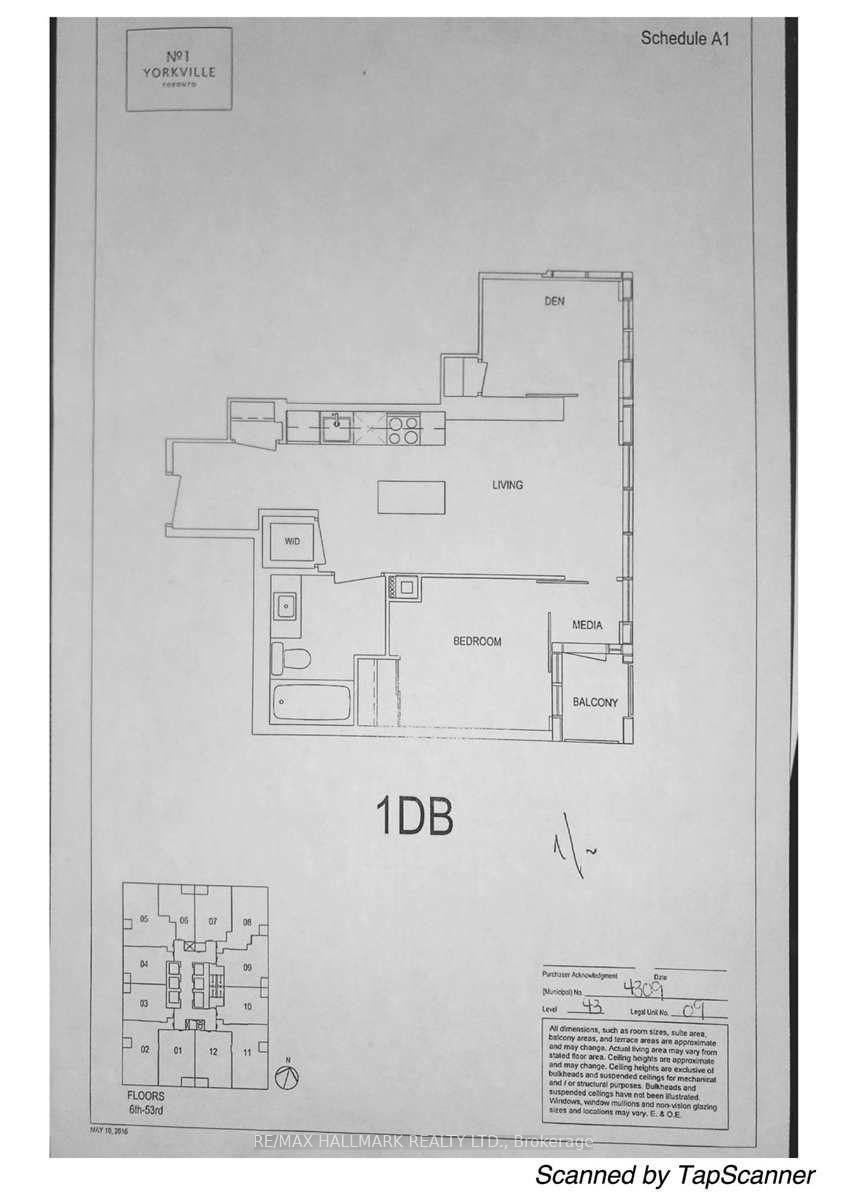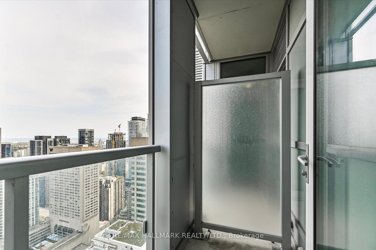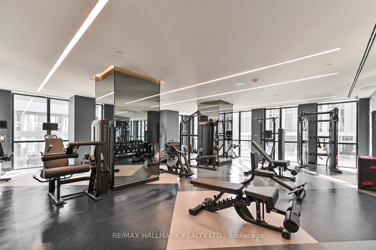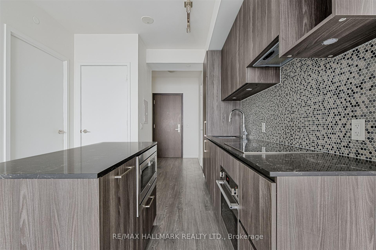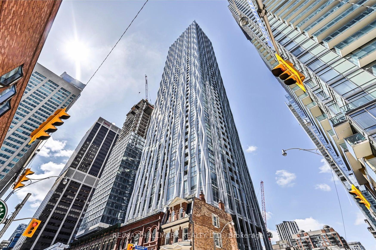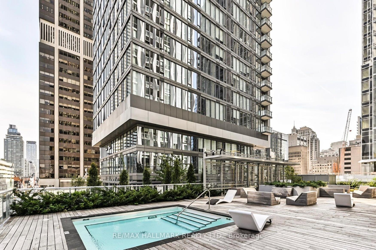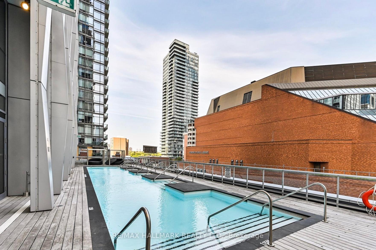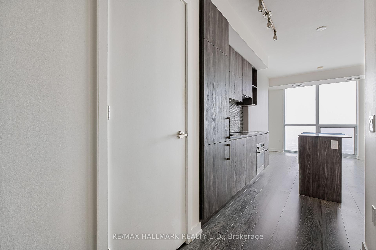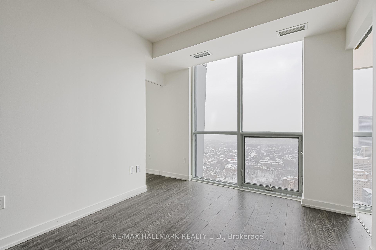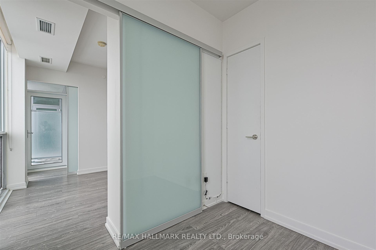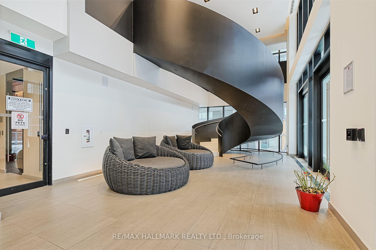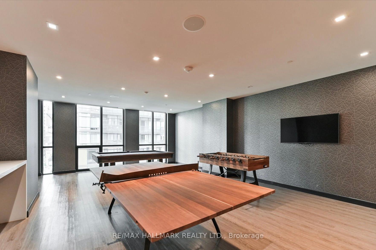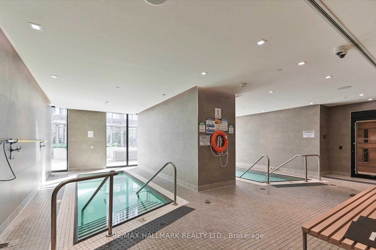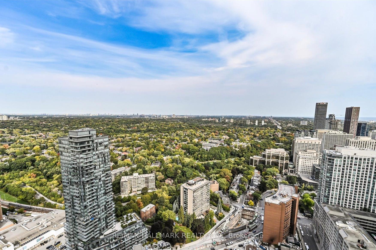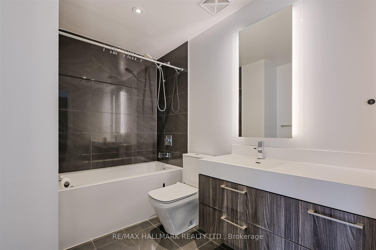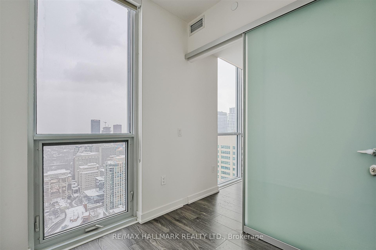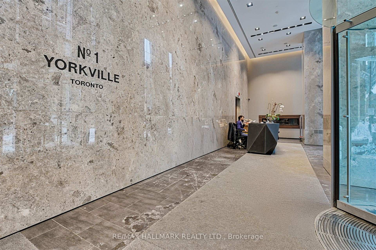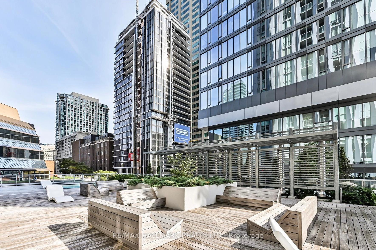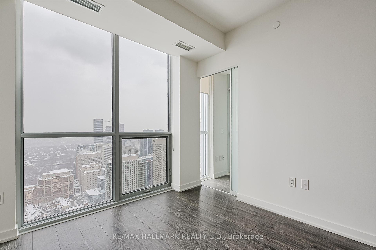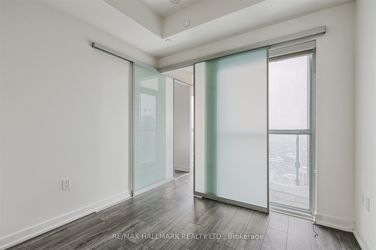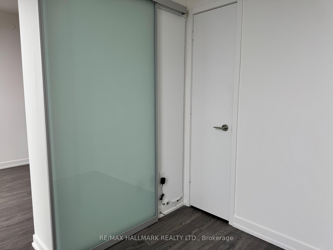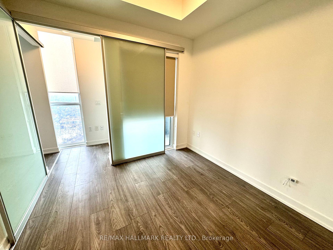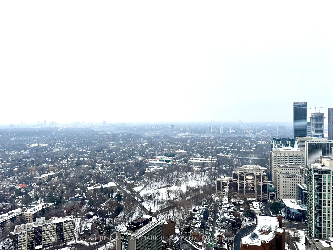$2,750
Available - For Rent
Listing ID: C11958793
1 Yorkville Ave , Unit 4309, Toronto, M4W 0B1, Ontario
| A 2 Bedroom in disguise! Welcome to 1 Yorkville Ave, where elegance meets convenience in one of Toronto's most prestigious addresses. This stylish 1-bedroom + den condo offers a modern open-concept layout, soaring 9-ft ceilings, and floor-to-ceiling windows that showcase breathtaking city and lake views.The sleek chefs kitchen features high-end integrated appliances, quartz countertops, and custom cabinetry. The versatile den can easily serve as a home office, guest space, or even a SECOND BEDROOM. Step onto your private balcony and take in the stunning Toronto skyline. Residents enjoy 5-star amenities, including a spa, outdoor pool, hot tub, and hot & cold plunge pools. Relax in the rest lounge & aqua massage or find serenity in the Zen garden. Stay active with the cross-fitness studio and state-of-the-art gym, then unwind on the rooftop entertainment level with breathtaking views. Live just steps from designer shops, top-tier restaurants, Yonge & Bloor subway, U of T, and more! Experience luxury living at its finest. This is Yorkville at its best! LOCKER INCLUDED |
| Price | $2,750 |
| Address: | 1 Yorkville Ave , Unit 4309, Toronto, M4W 0B1, Ontario |
| Province/State: | Ontario |
| Condo Corporation No | TSCC |
| Level | 43 |
| Unit No | 8 |
| Locker No | 80 |
| Directions/Cross Streets: | Yonge St & Yorkville Ave |
| Rooms: | 4 |
| Bedrooms: | 1 |
| Bedrooms +: | 1 |
| Kitchens: | 1 |
| Family Room: | N |
| Basement: | None |
| Furnished: | N |
| Level/Floor | Room | Length(ft) | Width(ft) | Descriptions | |
| Room 1 | Main | Living | 9.51 | 9.18 | Laminate, East View, W/O To Balcony |
| Room 2 | Main | Kitchen | 8.86 | 9.18 | Laminate, B/I Appliances, Centre Island |
| Room 3 | Main | Prim Bdrm | 8.86 | 8.86 | Laminate, Mirrored Closet, Sliding Doors |
| Room 4 | Main | Den | 8.2 | 6.95 | Laminate, Window, Sliding Doors |
| Washroom Type | No. of Pieces | Level |
| Washroom Type 1 | 4 | Main |
| Approximatly Age: | 0-5 |
| Property Type: | Condo Apt |
| Style: | Apartment |
| Exterior: | Alum Siding, Concrete |
| Garage Type: | None |
| Garage(/Parking)Space: | 0.00 |
| Drive Parking Spaces: | 0 |
| Park #1 | |
| Parking Type: | None |
| Exposure: | E |
| Balcony: | Open |
| Locker: | Owned |
| Pet Permited: | Restrict |
| Approximatly Age: | 0-5 |
| Approximatly Square Footage: | 500-599 |
| Building Amenities: | Concierge, Exercise Room, Games Room, Outdoor Pool, Party/Meeting Room, Rooftop Deck/Garden |
| Building Insurance Included: | Y |
| Fireplace/Stove: | N |
| Heat Source: | Gas |
| Heat Type: | Forced Air |
| Central Air Conditioning: | Central Air |
| Central Vac: | N |
| Ensuite Laundry: | Y |
| Elevator Lift: | Y |
| Although the information displayed is believed to be accurate, no warranties or representations are made of any kind. |
| RE/MAX HALLMARK REALTY LTD. |
|
|
Ashok ( Ash ) Patel
Broker
Dir:
416.669.7892
Bus:
905-497-6701
Fax:
905-497-6700
| Book Showing | Email a Friend |
Jump To:
At a Glance:
| Type: | Condo - Condo Apt |
| Area: | Toronto |
| Municipality: | Toronto |
| Neighbourhood: | Annex |
| Style: | Apartment |
| Approximate Age: | 0-5 |
| Beds: | 1+1 |
| Baths: | 1 |
| Fireplace: | N |
Locatin Map:

