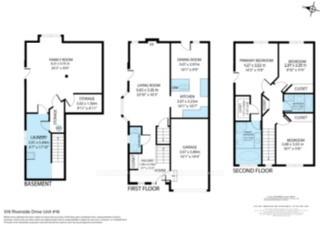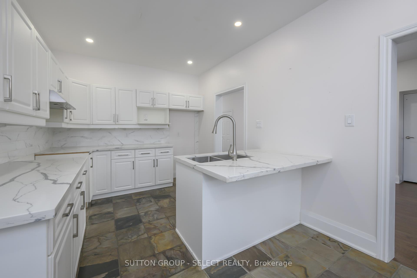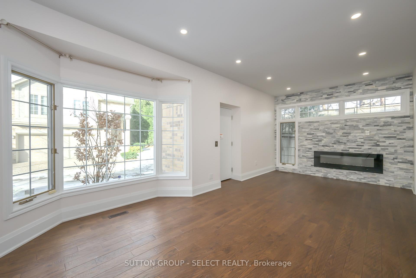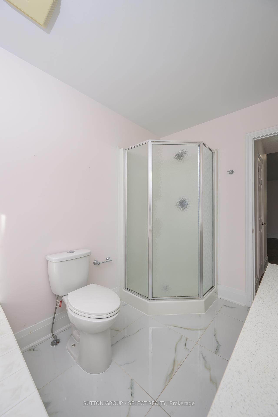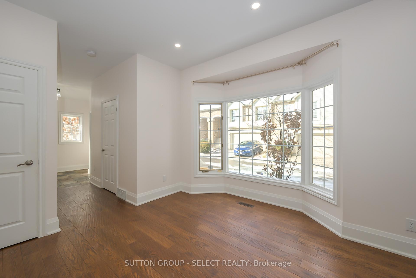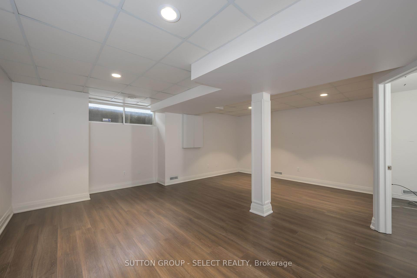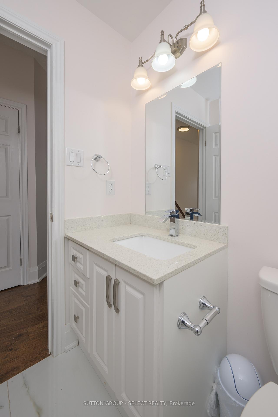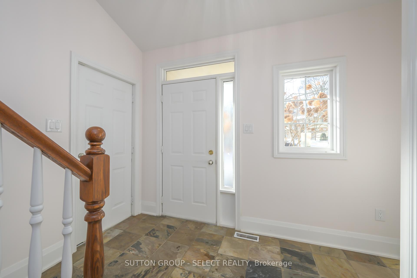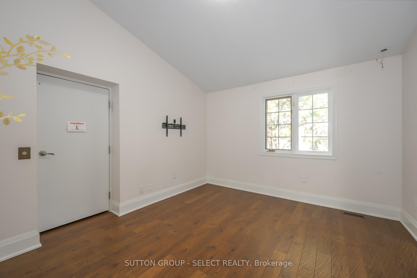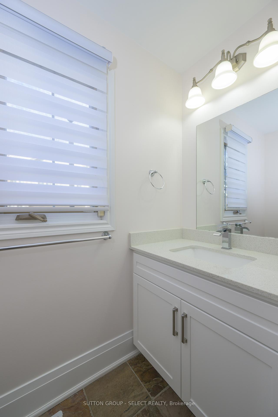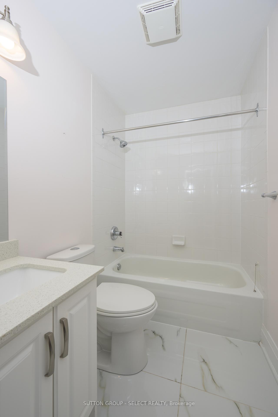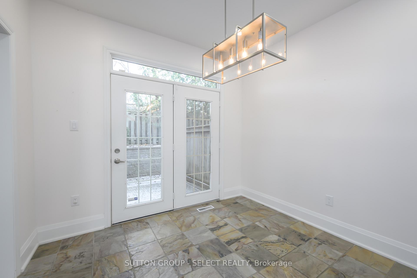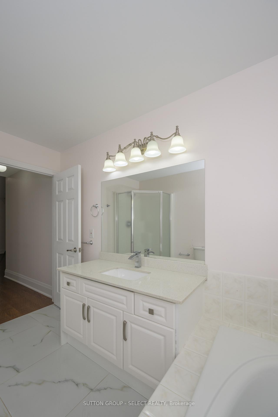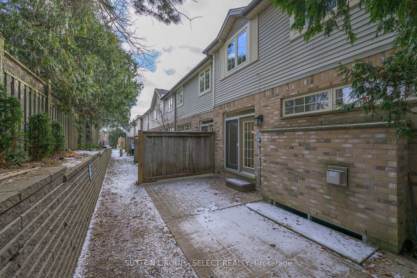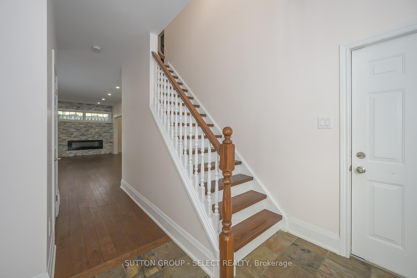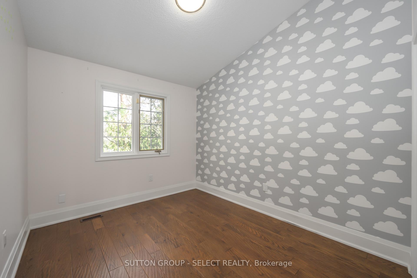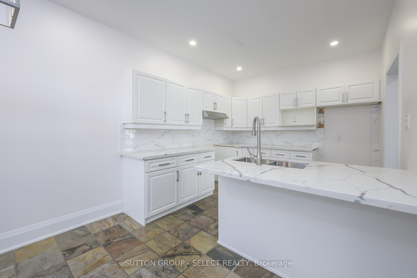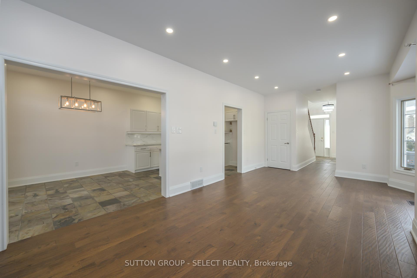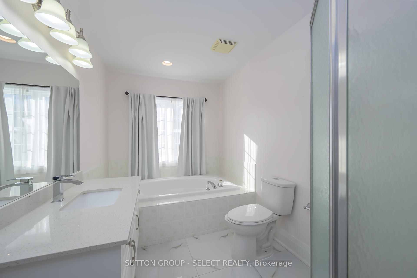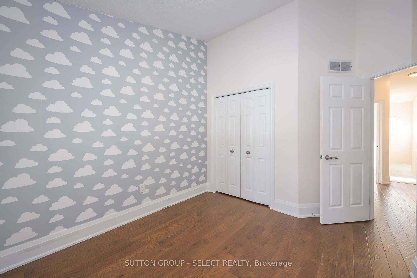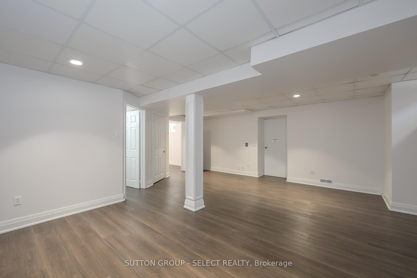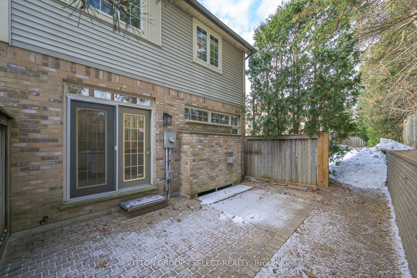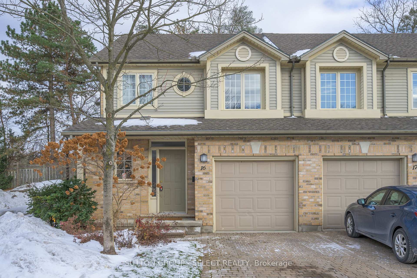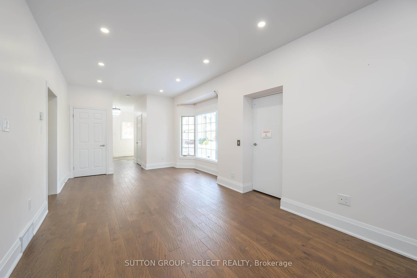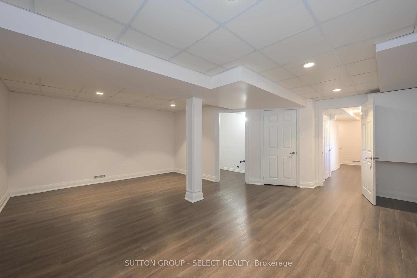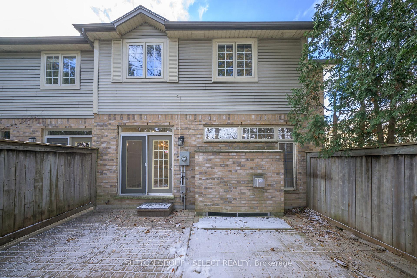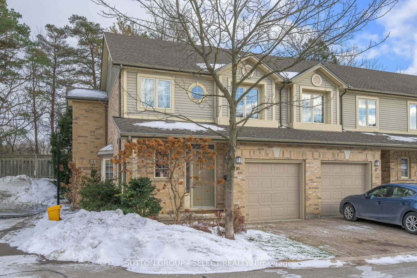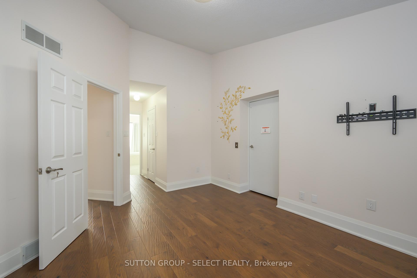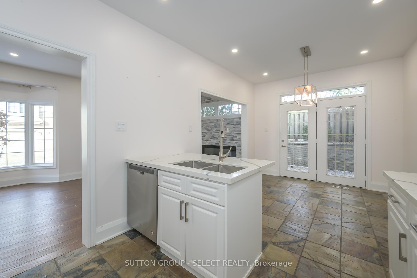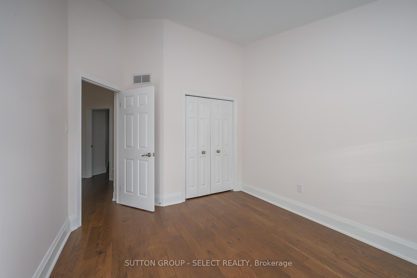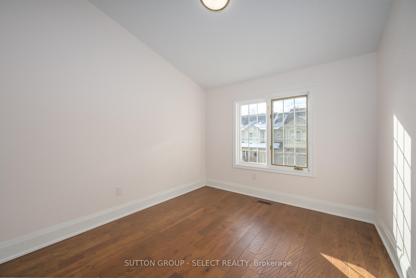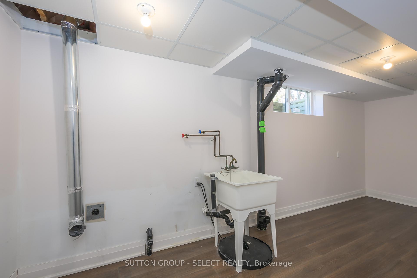$605,000
Available - For Sale
Listing ID: X11894997
519 Riverside Dr , Unit 16, London, N6H 5J3, Ontario
| With an IN HOME ELEVATOR providing easy access to all 3 levels this well appointed 2 storey townhouse ensures comfort and convenience for seniors and individuals with mobility needs making it a perfect fit for diverse lifestyles. The home is well positioned for easy access to Central, South, and North London. The bright open concept main floor features a living room seamlessly connected to a modern kitchen with sleek white cabinetry, quartz counters and a breakfast bar. The dining area opens through terrace doors on a private patio ideal for alfresco dining and entertaining. Upstairs are 2 baths and 3 bedrooms, one with an ensuite. The lower is completely finished with a large family room, laundry, and storage. |
| Price | $605,000 |
| Taxes: | $3586.73 |
| Assessment: | $228000 |
| Assessment Year: | 2024 |
| Maintenance Fee: | 555.00 |
| Address: | 519 Riverside Dr , Unit 16, London, N6H 5J3, Ontario |
| Province/State: | Ontario |
| Condo Corporation No | MCC |
| Level | 1 |
| Unit No | 16 |
| Directions/Cross Streets: | Riverside & Wonderland |
| Rooms: | 10 |
| Rooms +: | 3 |
| Bedrooms: | 3 |
| Bedrooms +: | |
| Kitchens: | 1 |
| Family Room: | Y |
| Basement: | Finished |
| Level/Floor | Room | Length(ft) | Width(ft) | Descriptions | |
| Room 1 | Ground | Foyer | 4.92 | 12.14 | |
| Room 2 | Ground | Living | 22.4 | 10.69 | |
| Room 3 | Ground | Dining | 10.07 | 9.74 | |
| Room 4 | Ground | Kitchen | 10.07 | 10.59 | |
| Room 5 | 2nd | Prim Bdrm | 14.01 | 11.58 | |
| Room 6 | 2nd | 2nd Br | 11.02 | 9.32 | |
| Room 7 | 2nd | 3rd Br | 11.58 | 10.1 | |
| Room 8 | Lower | Family | 20.37 | 18.86 | |
| Room 9 | Lower | Other | 9.91 | 4.92 | |
| Room 10 | Lower | Laundry | 17.84 | 6.59 |
| Washroom Type | No. of Pieces | Level |
| Washroom Type 1 | 2 | Ground |
| Washroom Type 2 | 4 | 2nd |
| Washroom Type 3 | 4 | 2nd |
| Approximatly Age: | 16-30 |
| Property Type: | Condo Townhouse |
| Style: | 2-Storey |
| Exterior: | Brick, Vinyl Siding |
| Garage Type: | Attached |
| Garage(/Parking)Space: | 1.00 |
| Drive Parking Spaces: | 1 |
| Park #1 | |
| Parking Type: | Exclusive |
| Park #2 | |
| Parking Type: | Exclusive |
| Exposure: | Sw |
| Balcony: | None |
| Locker: | None |
| Pet Permited: | Restrict |
| Approximatly Age: | 16-30 |
| Approximatly Square Footage: | 1200-1399 |
| Property Features: | Park, Place Of Worship, Public Transit, River/Stream |
| Maintenance: | 555.00 |
| Building Insurance Included: | Y |
| Fireplace/Stove: | Y |
| Heat Source: | Gas |
| Heat Type: | Forced Air |
| Central Air Conditioning: | Central Air |
| Central Vac: | Y |
| Elevator Lift: | Y |
$
%
Years
This calculator is for demonstration purposes only. Always consult a professional
financial advisor before making personal financial decisions.
| Although the information displayed is believed to be accurate, no warranties or representations are made of any kind. |
| SUTTON GROUP - SELECT REALTY |
|
|
Ashok ( Ash ) Patel
Broker
Dir:
416.669.7892
Bus:
905-497-6701
Fax:
905-497-6700
| Virtual Tour | Book Showing | Email a Friend |
Jump To:
At a Glance:
| Type: | Condo - Condo Townhouse |
| Area: | Middlesex |
| Municipality: | London |
| Neighbourhood: | North P |
| Style: | 2-Storey |
| Approximate Age: | 16-30 |
| Tax: | $3,586.73 |
| Maintenance Fee: | $555 |
| Beds: | 3 |
| Baths: | 3 |
| Garage: | 1 |
| Fireplace: | Y |
Locatin Map:
Payment Calculator:

