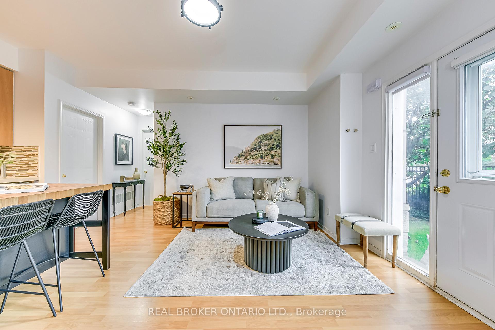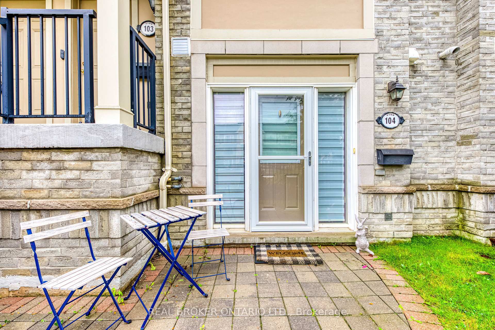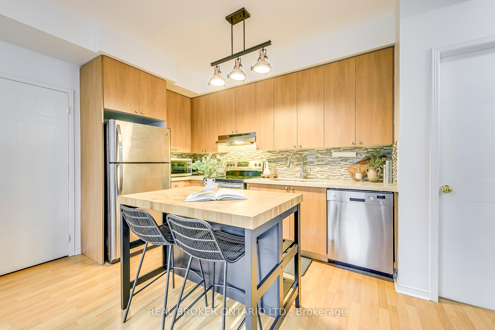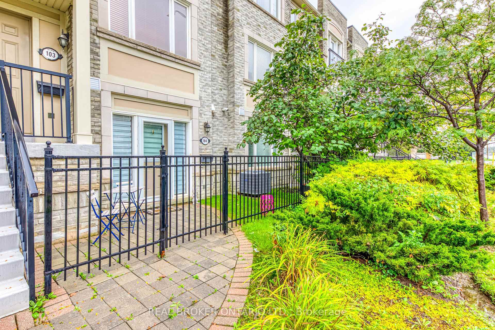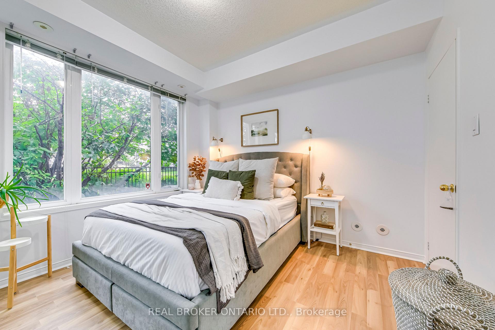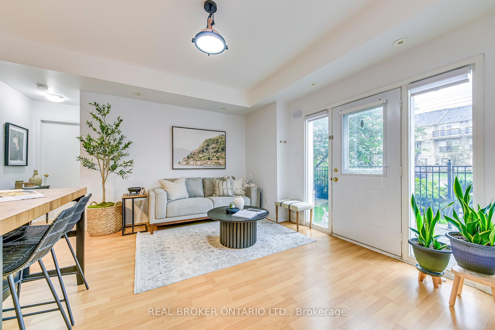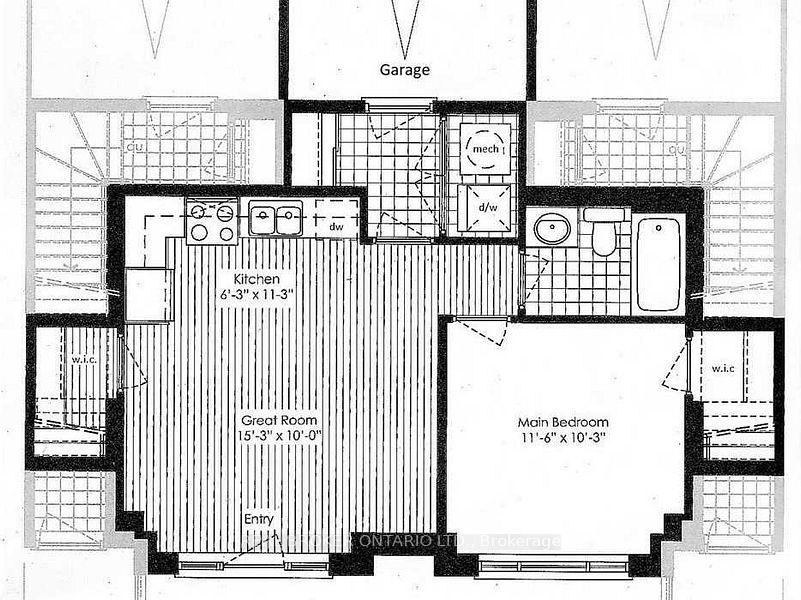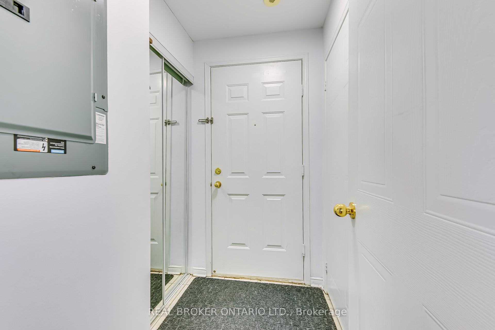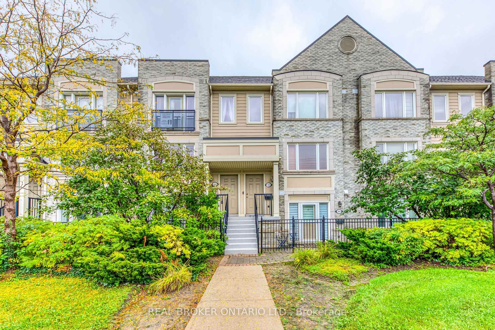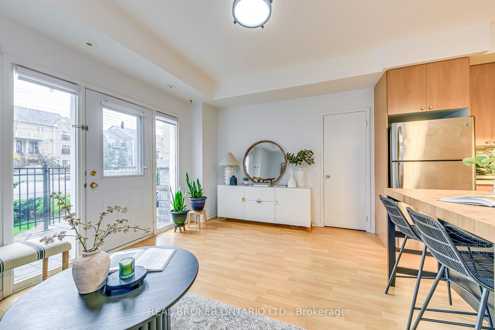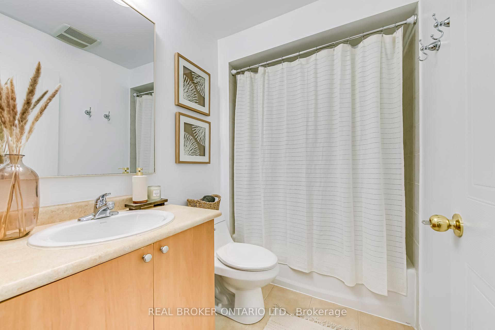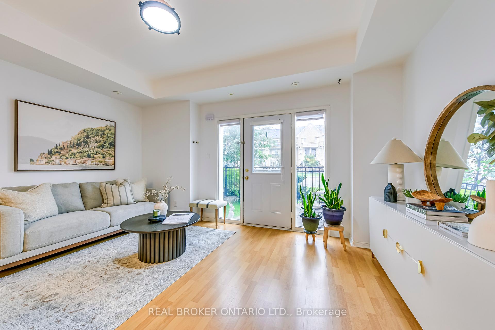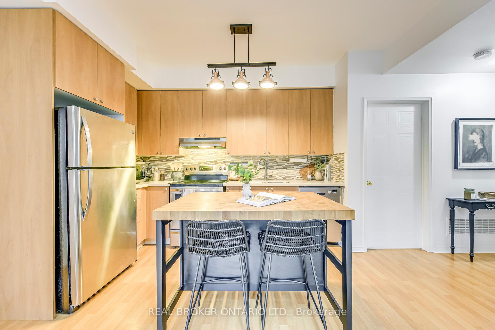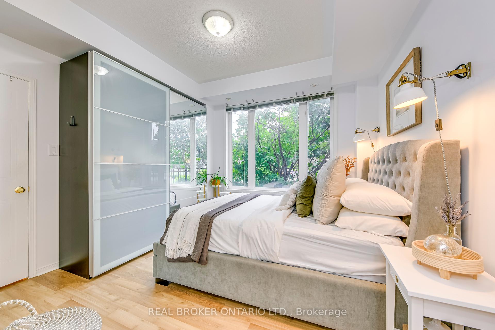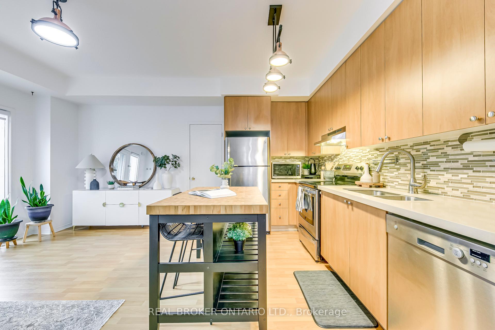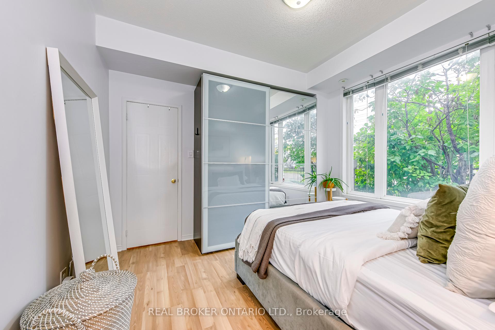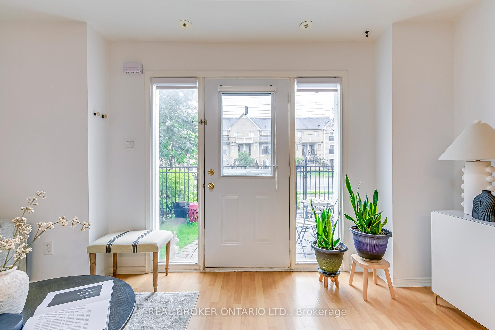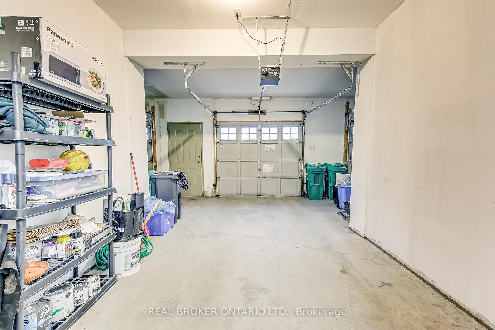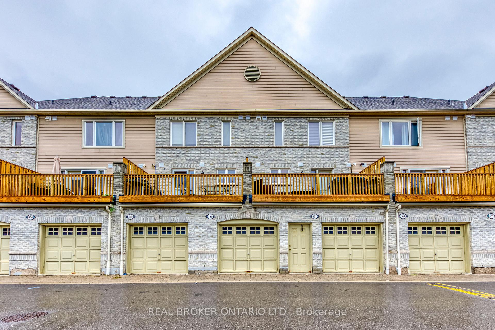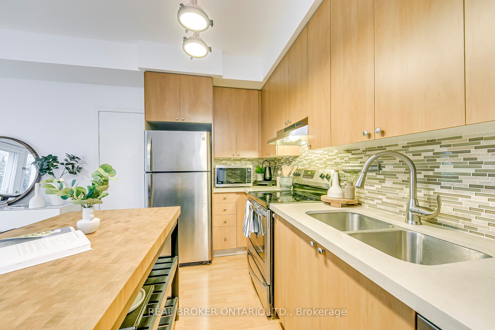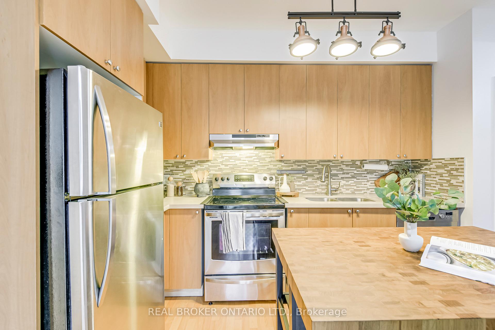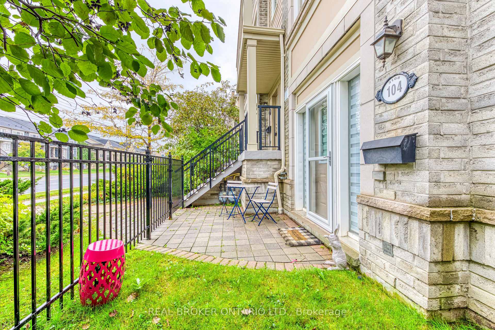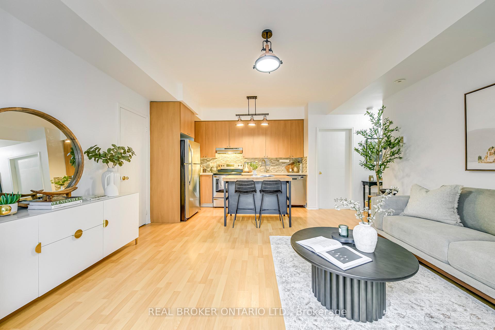$520,000
Available - For Sale
Listing ID: W11959441
3108 Eglinton Ave West , Unit 104, Mississauga, L5M 8C5, Ontario
| Welcome to this charming and sun-filled 1-bedroom condo townhome that combines comfort, convenience, and functionality! Featuring an open-concept layout with large windows, this home is bathed in natural light throughout the day. Enjoy the ease of direct walk-out access to your private garage, making daily life even more convenient. Located in a prime spot, you're just moments from shopping centers, grocery stores, and highways, ensuring effortless commutes and errands. With spacious closets offering ample storage, this home is perfect for first-time buyers, downsizers, or savvy investors. Don't miss the chance to call this cozy gem your own! |
| Price | $520,000 |
| Taxes: | $2660.08 |
| Maintenance Fee: | 321.03 |
| Address: | 3108 Eglinton Ave West , Unit 104, Mississauga, L5M 8C5, Ontario |
| Province/State: | Ontario |
| Condo Corporation No | Peel |
| Level | 1 |
| Unit No | 18 |
| Directions/Cross Streets: | Winston Churchill/Eglinton W |
| Rooms: | 3 |
| Bedrooms: | 1 |
| Bedrooms +: | |
| Kitchens: | 1 |
| Family Room: | Y |
| Basement: | None |
| Level/Floor | Room | Length(ft) | Width(ft) | Descriptions | |
| Room 1 | Main | Kitchen | 11.45 | 6.23 | Quartz Counter, Stainless Steel Appl, O/Looks Family |
| Room 2 | Main | Family | 15.32 | 11.15 | Large Closet, W/O To Patio, Access To Garage |
| Room 3 | Main | Br | 11.58 | 11.25 | Large Closet, Large Window |
| Washroom Type | No. of Pieces | Level |
| Washroom Type 1 | 4 | Main |
| Property Type: | Condo Townhouse |
| Style: | Stacked Townhse |
| Exterior: | Brick |
| Garage Type: | Attached |
| Garage(/Parking)Space: | 1.00 |
| Drive Parking Spaces: | 0 |
| Park #1 | |
| Parking Type: | Owned |
| Exposure: | Nw |
| Balcony: | None |
| Locker: | None |
| Pet Permited: | Restrict |
| Approximatly Square Footage: | 600-699 |
| Building Amenities: | Visitor Parking |
| Maintenance: | 321.03 |
| Water Included: | Y |
| Common Elements Included: | Y |
| Parking Included: | Y |
| Building Insurance Included: | Y |
| Fireplace/Stove: | N |
| Heat Source: | Gas |
| Heat Type: | Forced Air |
| Central Air Conditioning: | Central Air |
| Central Vac: | N |
| Ensuite Laundry: | Y |
$
%
Years
This calculator is for demonstration purposes only. Always consult a professional
financial advisor before making personal financial decisions.
| Although the information displayed is believed to be accurate, no warranties or representations are made of any kind. |
| REAL BROKER ONTARIO LTD. |
|
|
Ashok ( Ash ) Patel
Broker
Dir:
416.669.7892
Bus:
905-497-6701
Fax:
905-497-6700
| Book Showing | Email a Friend |
Jump To:
At a Glance:
| Type: | Condo - Condo Townhouse |
| Area: | Peel |
| Municipality: | Mississauga |
| Neighbourhood: | Churchill Meadows |
| Style: | Stacked Townhse |
| Tax: | $2,660.08 |
| Maintenance Fee: | $321.03 |
| Beds: | 1 |
| Baths: | 1 |
| Garage: | 1 |
| Fireplace: | N |
Locatin Map:
Payment Calculator:

