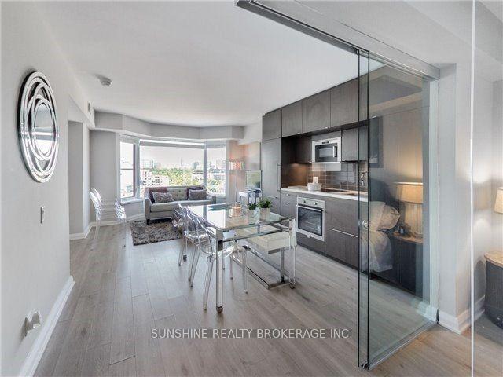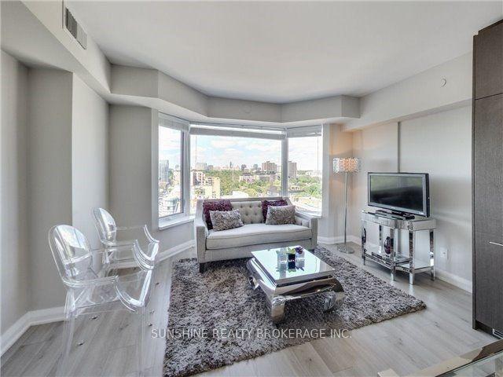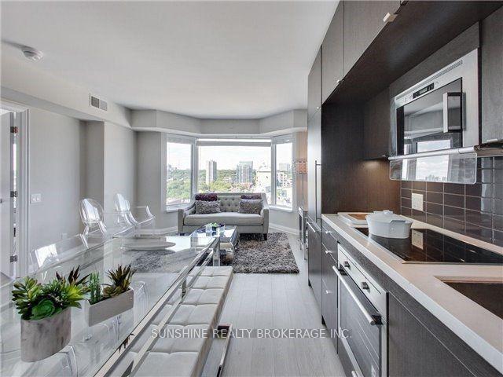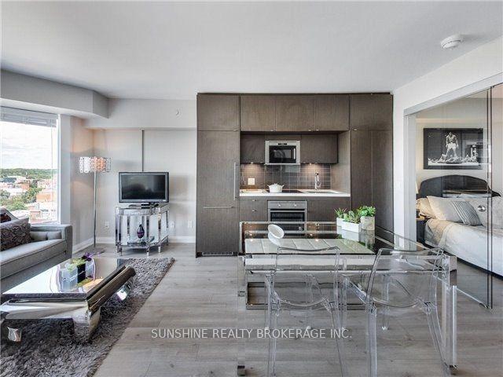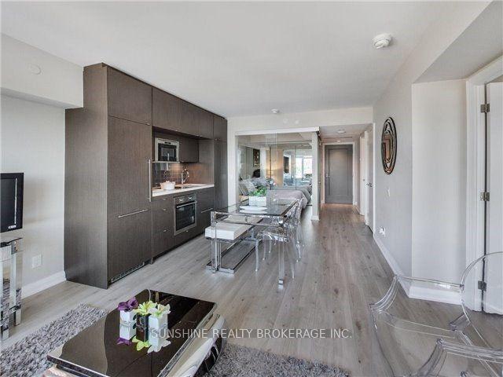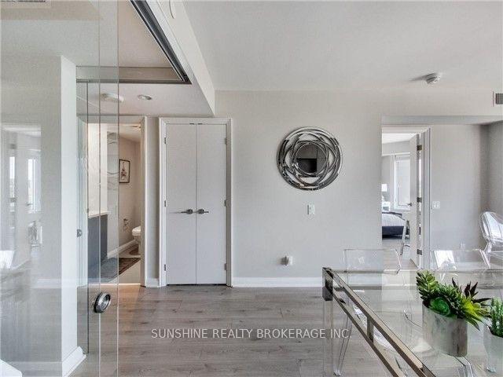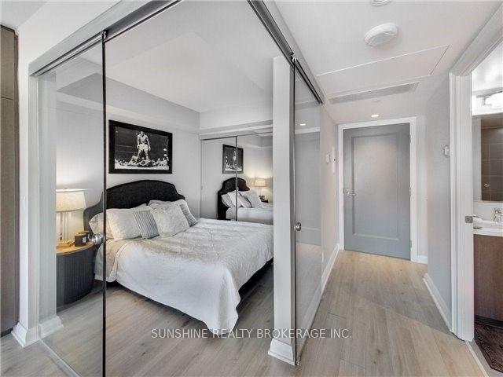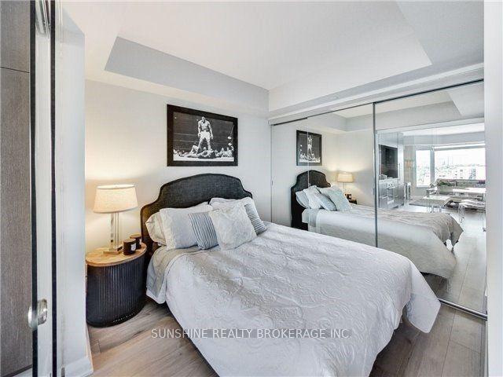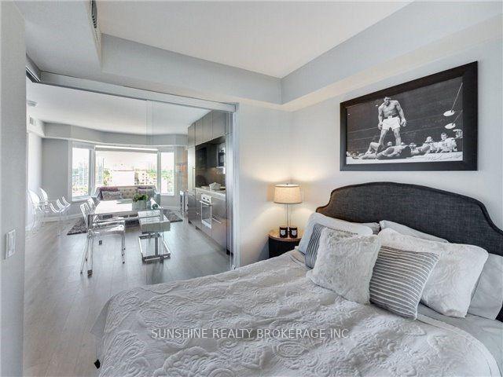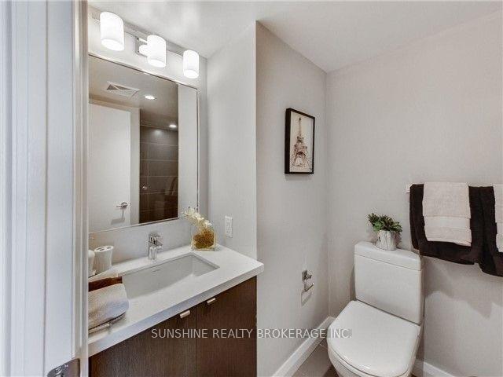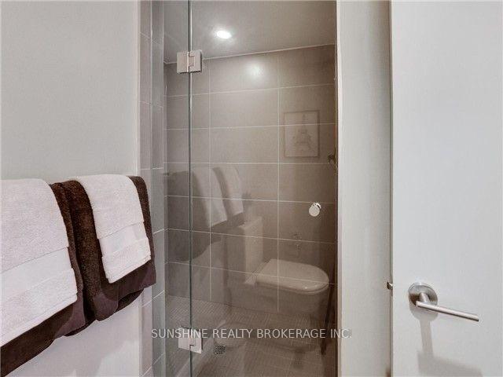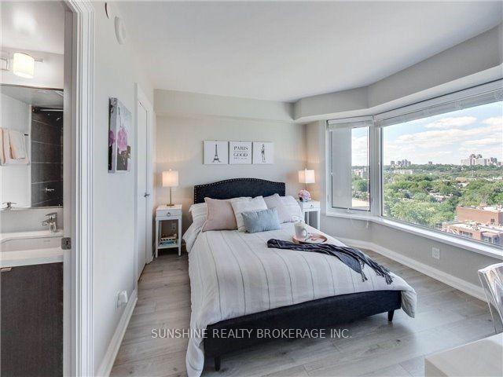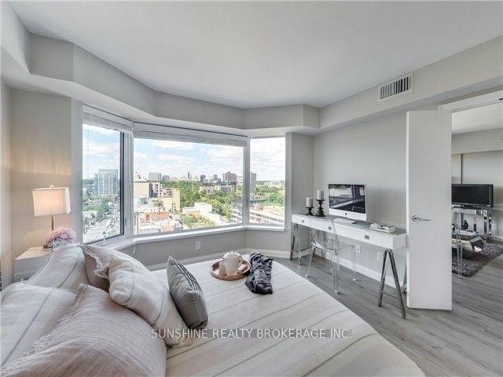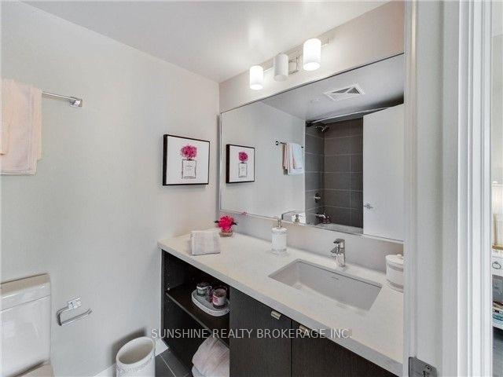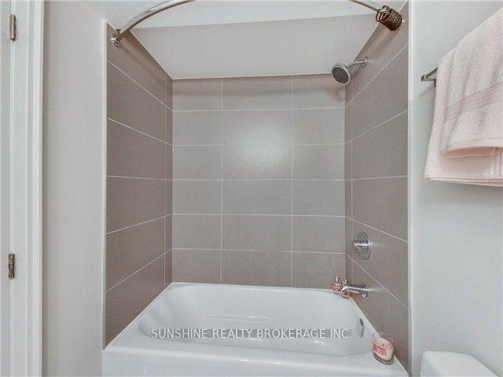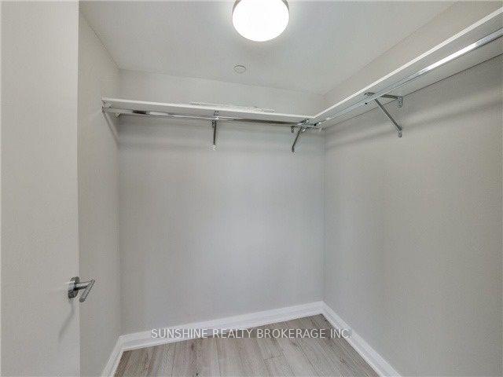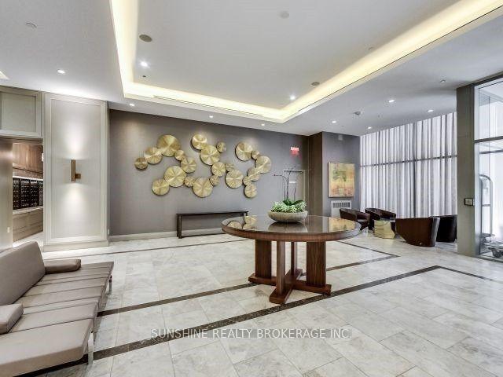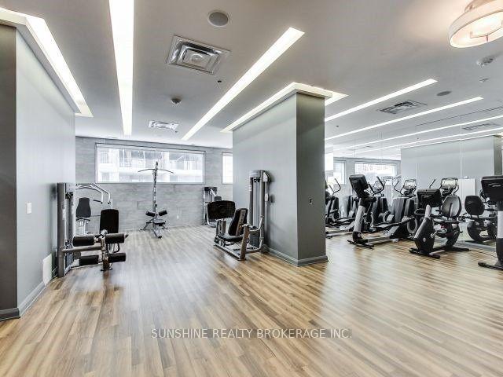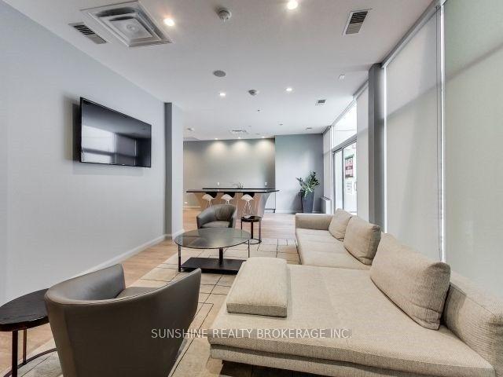$928,000
Available - For Sale
Listing ID: C9416400
155 Yorkville Ave , Unit 1518, Toronto, M5R 1C4, Ontario
| Prime Yorkville Two Bedroom, Two Bathroom With Parking And Locker Prestigiously Located At The Corner Of Avenue Road And Yorkville Avenue. 155 Yorkville Carries On The Tradition Of Five Star Living Surrounded By Toronto's Best Shopping On Bloor St, At The Newly Redone Hazleton Lanes With Convenient Access To Some Of The City's Best Restaurants, Cafes And The TTC Subway. Two Blocks From U Of T. **EXTRAS** Liebherr Built-In Refrigerator, Aeg Built-In Oven And 4 Burner Cooktop, Built-In Microwave, Stacked Washer And Dryer, All Electric Light Fixtures, All Window Coverings. |
| Price | $928,000 |
| Taxes: | $7074.00 |
| Maintenance Fee: | 902.85 |
| Address: | 155 Yorkville Ave , Unit 1518, Toronto, M5R 1C4, Ontario |
| Province/State: | Ontario |
| Condo Corporation No | tscc |
| Level | 14 |
| Unit No | 17 |
| Directions/Cross Streets: | Yorkville Ave/Avenue Road |
| Rooms: | 5 |
| Bedrooms: | 2 |
| Bedrooms +: | |
| Kitchens: | 1 |
| Family Room: | N |
| Basement: | None |
| Level/Floor | Room | Length(ft) | Width(ft) | Descriptions | |
| Room 1 | Ground | Living | 16.07 | 12.14 | Combined W/Dining, Wood Floor |
| Room 2 | Ground | Dining | 16.07 | 12.14 | Combined W/Living, Wood Floor |
| Room 3 | Ground | Kitchen | 16.07 | 12.14 | Open Concept, Wood Floor |
| Room 4 | Ground | Prim Bdrm | 12.14 | 8.86 | Ensuite Bath, Wood Floor, W/I Closet |
| Room 5 | Ground | 2nd Br | 8.2 | 7.87 | Wood Floor |
| Washroom Type | No. of Pieces | Level |
| Washroom Type 1 | 4 | |
| Washroom Type 2 | 3 |
| Property Type: | Condo Apt |
| Style: | Apartment |
| Exterior: | Concrete |
| Garage Type: | Underground |
| Garage(/Parking)Space: | 1.00 |
| Drive Parking Spaces: | 0 |
| Park #1 | |
| Parking Type: | Owned |
| Exposure: | N |
| Balcony: | None |
| Locker: | Owned |
| Pet Permited: | Restrict |
| Approximatly Square Footage: | 700-799 |
| Building Amenities: | Concierge, Exercise Room, Party/Meeting Room |
| Maintenance: | 902.85 |
| Water Included: | Y |
| Common Elements Included: | Y |
| Parking Included: | Y |
| Building Insurance Included: | Y |
| Fireplace/Stove: | N |
| Heat Source: | Gas |
| Heat Type: | Forced Air |
| Central Air Conditioning: | Central Air |
$
%
Years
This calculator is for demonstration purposes only. Always consult a professional
financial advisor before making personal financial decisions.
| Although the information displayed is believed to be accurate, no warranties or representations are made of any kind. |
| SUNSHINE REALTY BROKERAGE INC. |
|
|
Ashok ( Ash ) Patel
Broker
Dir:
416.669.7892
Bus:
905-497-6701
Fax:
905-497-6700
| Book Showing | Email a Friend |
Jump To:
At a Glance:
| Type: | Condo - Condo Apt |
| Area: | Toronto |
| Municipality: | Toronto |
| Neighbourhood: | Annex |
| Style: | Apartment |
| Tax: | $7,074 |
| Maintenance Fee: | $902.85 |
| Beds: | 2 |
| Baths: | 2 |
| Garage: | 1 |
| Fireplace: | N |
Locatin Map:
Payment Calculator:

