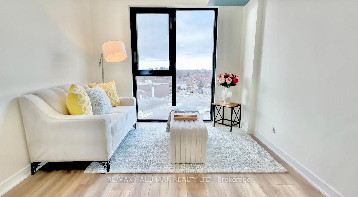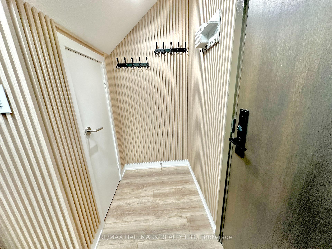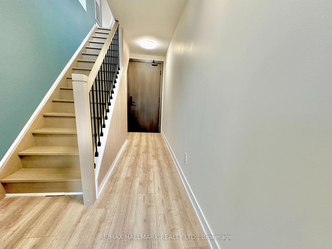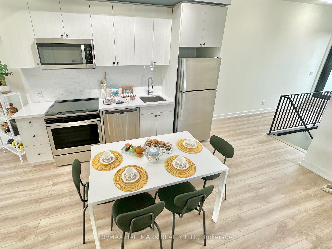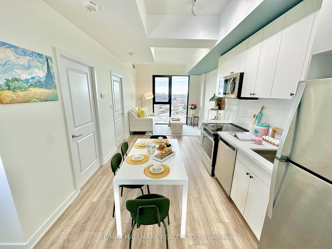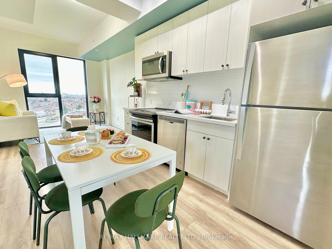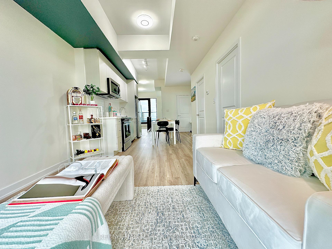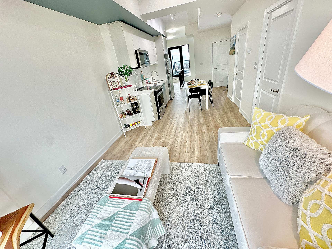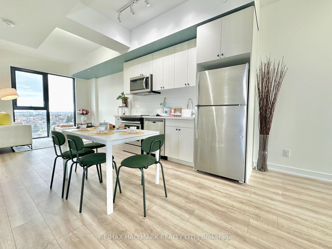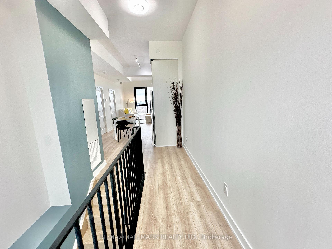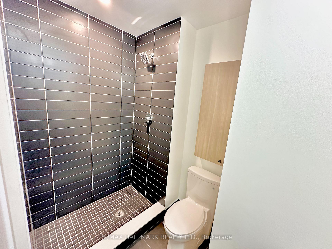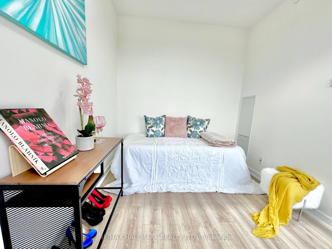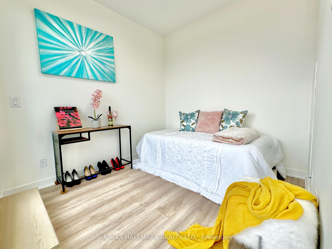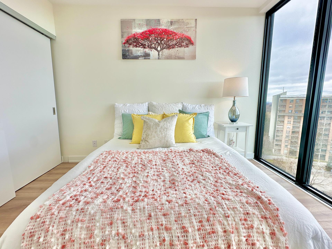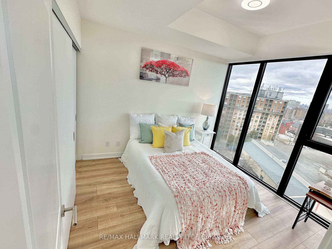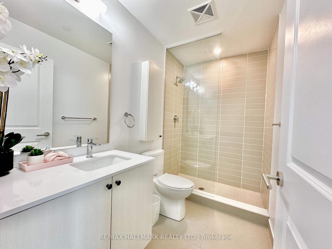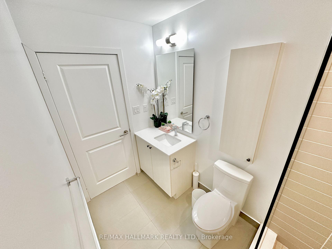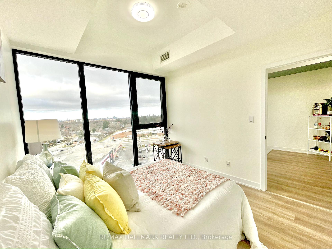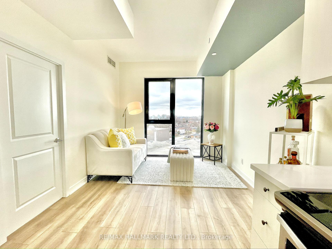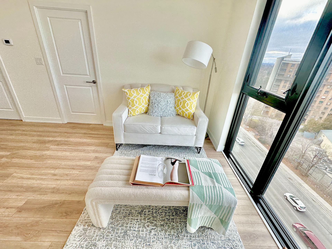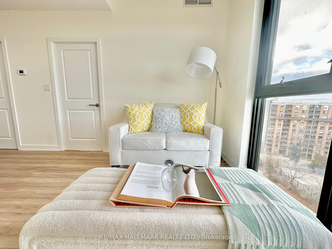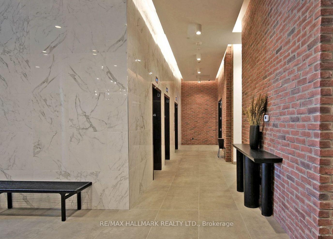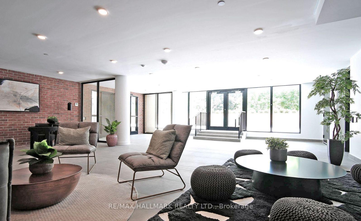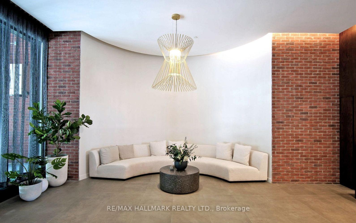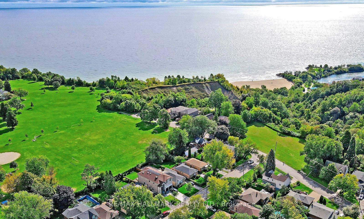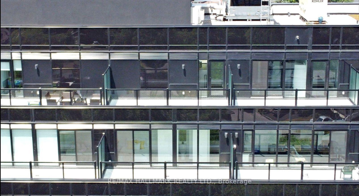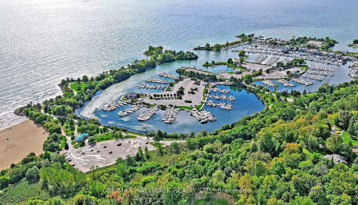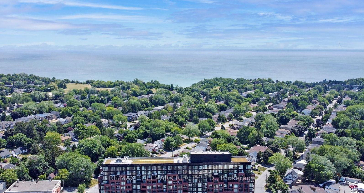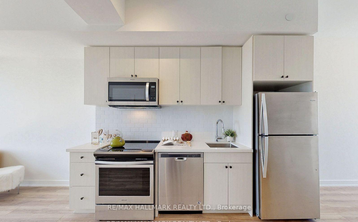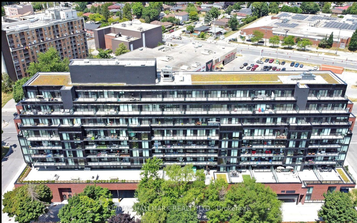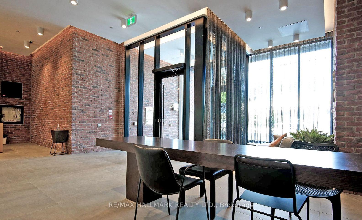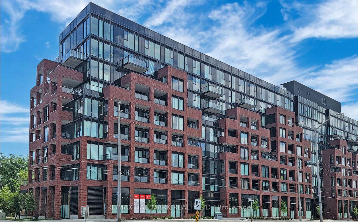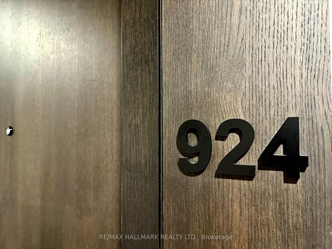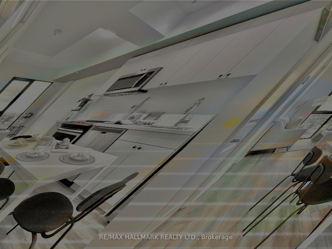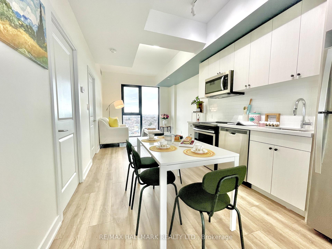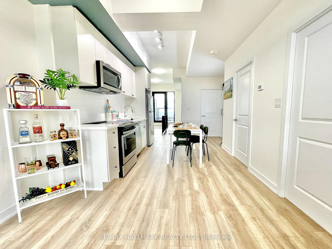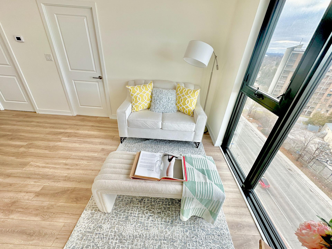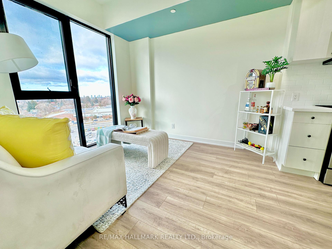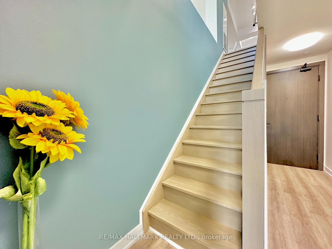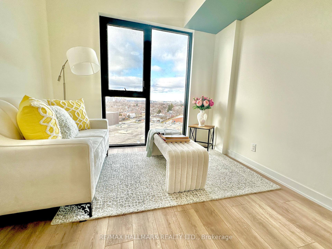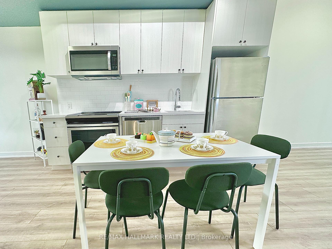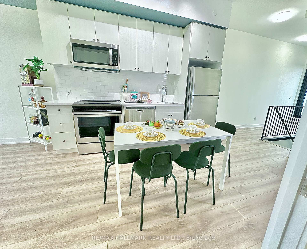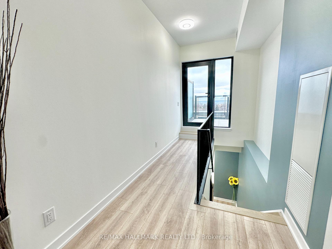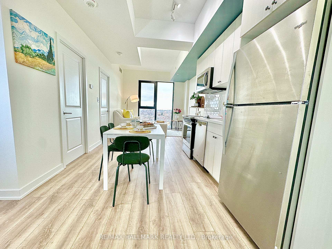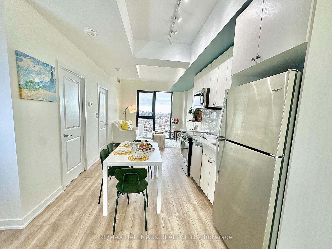$860,000
Available - For Sale
Listing ID: E9509570
2799 Kingston Rd , Unit Ph 92, Toronto, M1M 1N1, Ontario
| Welcome To Your Cottage In The Sky Without The Maintenance - A Home Sweet Home Awaits You Here In The City. One Of A Kind Unique Loft Style Reverse Floor Plan Penthouse Suite With Unobstructed Water View Of The Bluffs & Lake Ontario To The South And Vast City Lights To The North. This Condo Suite Features 2 Bedroom Plus Den Can Possibly Be Converted To 3rd Br W/ 2 Bathroom On 2 Level For Ultimate Privacy, 2 Large Balconies With Over 400 Sq Ft Combined, Upgraded Kitchen W/ Stainless Steel Appliances, Engineered Laminate Floors Throughout, Light Fixtures Throughout. This Is An Amazing Contemporary Living, Super Close To Nature While On Top Of The World With Full View Of Sunrise & Sunset On All Directions. This Is A True Gem For All Your Heart's Content, A Must See For A Discerning Buyer Who's Looking For A Cottage In The City. Close To Everything, Ttc, Go Bus, Downtown To, Malls, Shopping & Dining, 401, Kingston Road, 404 And All. **EXTRAS** ALL Electrical Light Fixtures, All Stainless Steel Appliances, Washer & Dryer |
| Price | $860,000 |
| Taxes: | $3512.00 |
| Assessment Year: | 2024 |
| Maintenance Fee: | 900.20 |
| Address: | 2799 Kingston Rd , Unit Ph 92, Toronto, M1M 1N1, Ontario |
| Province/State: | Ontario |
| Condo Corporation No | TSCC |
| Level | 9 |
| Unit No | 24 |
| Directions/Cross Streets: | Kingston Rd & St. Clair |
| Rooms: | 6 |
| Bedrooms: | 2 |
| Bedrooms +: | 1 |
| Kitchens: | 1 |
| Family Room: | Y |
| Basement: | None |
| Level/Floor | Room | Length(ft) | Width(ft) | Descriptions | |
| Room 1 | Main | Living | 18.99 | 17.97 | Laminate, W/O To Balcony, Window Flr to Ceil |
| Room 2 | Main | Dining | 18.99 | 17.97 | Laminate, Combined W/Living, Open Concept |
| Room 3 | Main | Kitchen | 18.99 | 17.97 | Laminate, B/I Appliances |
| Room 4 | 2nd | Prim Bdrm | 13.97 | 8.99 | Laminate, 4 Pc Ensuite, W/I Closet |
| Room 5 | 2nd | 2nd Br | 9.97 | 11.97 | Laminate, Window, Closet |
| Room 6 | 2nd | 3rd Br | 9.97 | 8.99 | Laminate, Window, Closet |
| Washroom Type | No. of Pieces | Level |
| Washroom Type 1 | 4 | Main |
| Washroom Type 2 | 4 | 2nd |
| Approximatly Age: | 0-5 |
| Property Type: | Condo Apt |
| Style: | 2-Storey |
| Exterior: | Brick |
| Garage Type: | Underground |
| Garage(/Parking)Space: | 1.00 |
| Drive Parking Spaces: | 1 |
| Park #1 | |
| Parking Type: | Owned |
| Exposure: | S |
| Balcony: | Open |
| Locker: | None |
| Pet Permited: | Restrict |
| Approximatly Age: | 0-5 |
| Approximatly Square Footage: | 1000-1199 |
| Building Amenities: | Concierge, Gym, Media Room, Party/Meeting Room, Rooftop Deck/Garden |
| Maintenance: | 900.20 |
| CAC Included: | Y |
| Common Elements Included: | Y |
| Heat Included: | Y |
| Parking Included: | Y |
| Building Insurance Included: | Y |
| Fireplace/Stove: | N |
| Heat Source: | Gas |
| Heat Type: | Forced Air |
| Central Air Conditioning: | Central Air |
| Laundry Level: | Upper |
$
%
Years
This calculator is for demonstration purposes only. Always consult a professional
financial advisor before making personal financial decisions.
| Although the information displayed is believed to be accurate, no warranties or representations are made of any kind. |
| RE/MAX HALLMARK REALTY LTD. |
|
|
Ashok ( Ash ) Patel
Broker
Dir:
416.669.7892
Bus:
905-497-6701
Fax:
905-497-6700
| Virtual Tour | Book Showing | Email a Friend |
Jump To:
At a Glance:
| Type: | Condo - Condo Apt |
| Area: | Toronto |
| Municipality: | Toronto |
| Neighbourhood: | Cliffcrest |
| Style: | 2-Storey |
| Approximate Age: | 0-5 |
| Tax: | $3,512 |
| Maintenance Fee: | $900.2 |
| Beds: | 2+1 |
| Baths: | 2 |
| Garage: | 1 |
| Fireplace: | N |
Locatin Map:
Payment Calculator:

