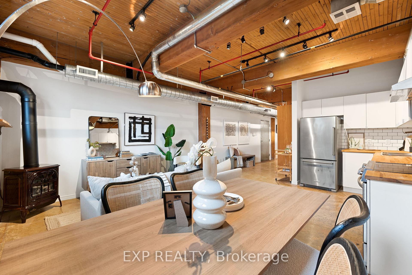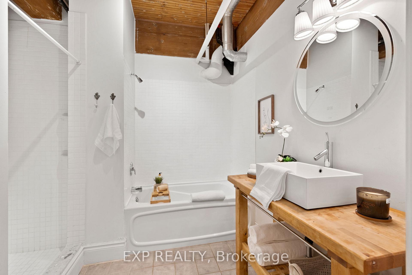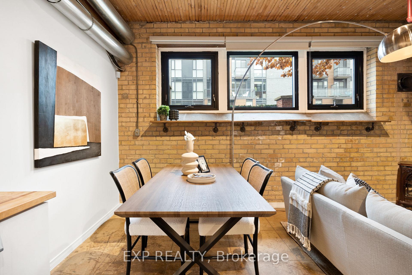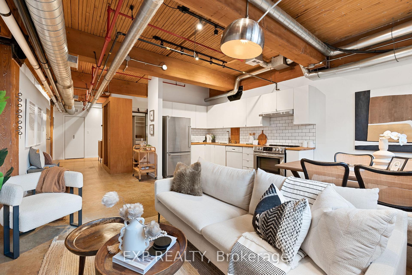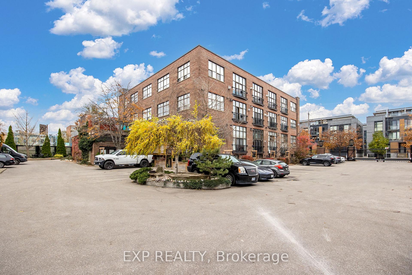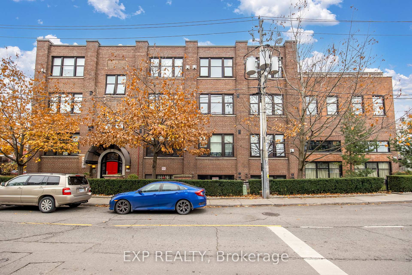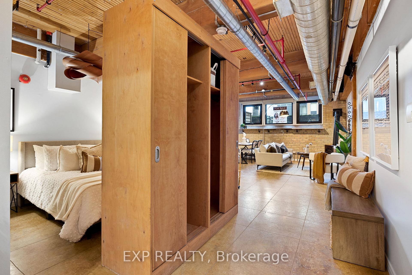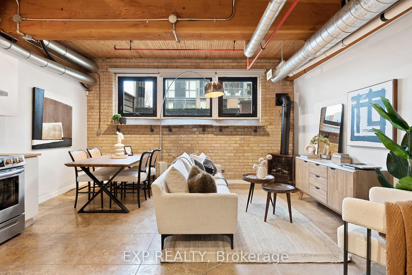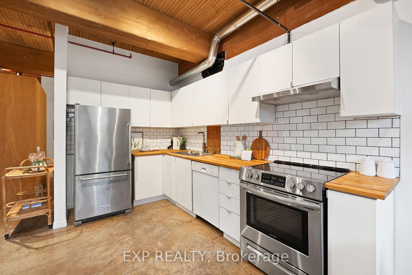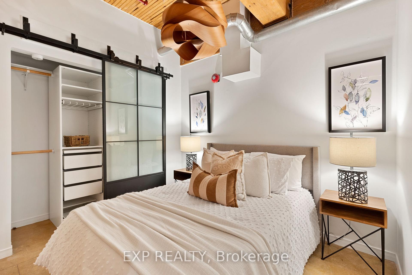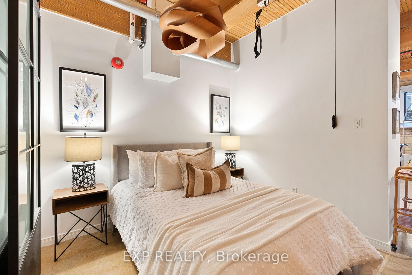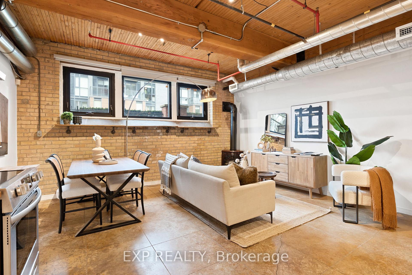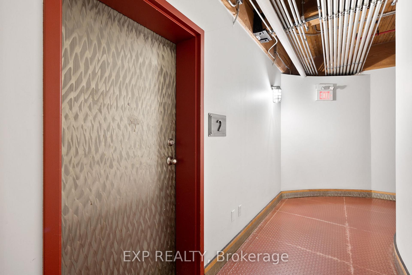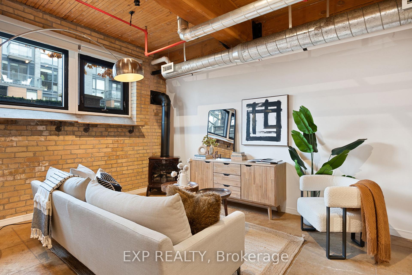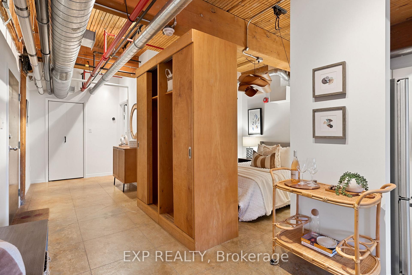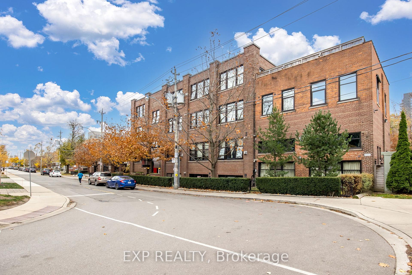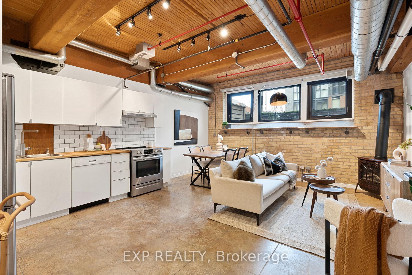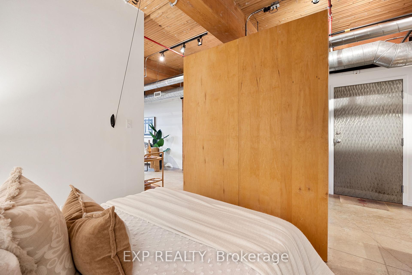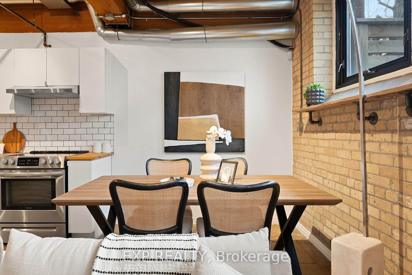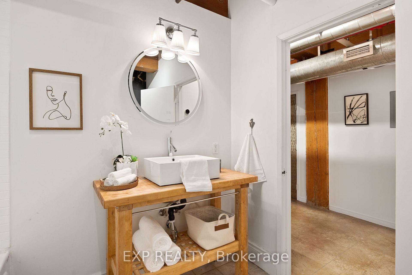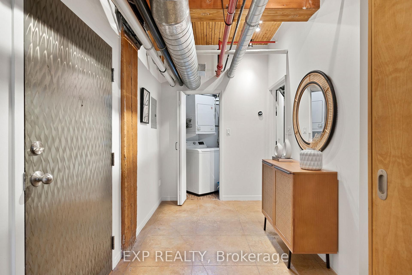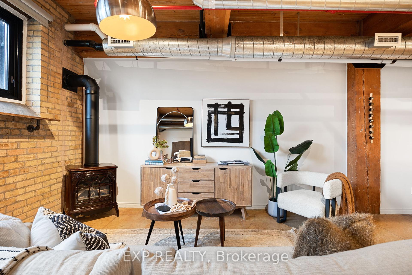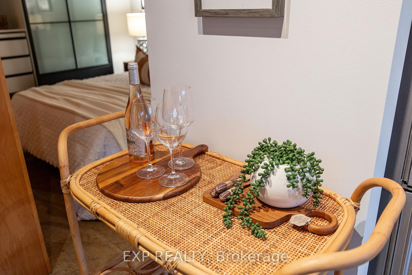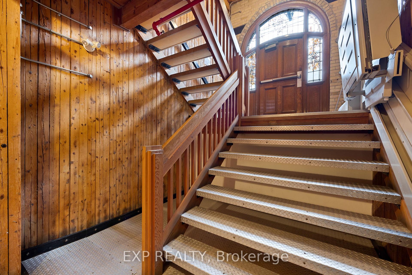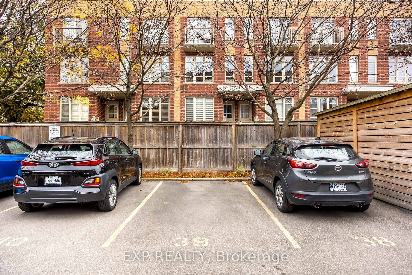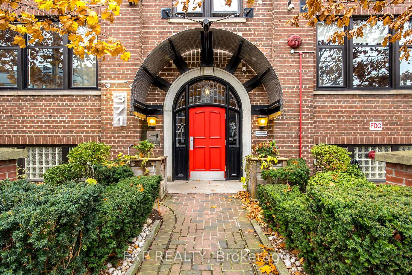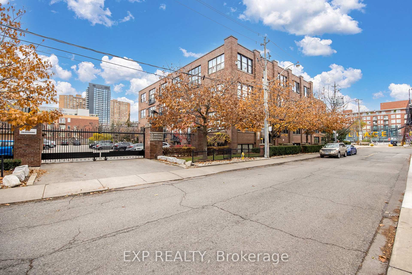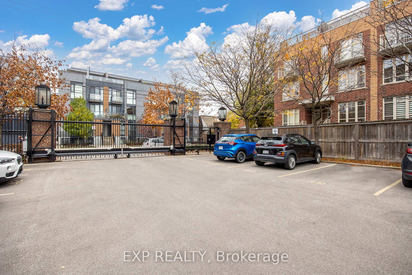$700,000
Available - For Sale
Listing ID: W11964205
371 Wallace Ave , Unit 2, Toronto, M6P 3N8, Ontario
| Step into a piece of Torontos industrial history with this striking, genuine hard loft at Wallace Station Lofts. This building has just 38 suites, andpeople do not often let them go! It was constructed circa 1928 and converted to a condo in 2007. With soaring post and beam ceilings, exposedbrick and duct work, this unit oozes character and history at every corner. Located in the heart of the Junction Triangle, this unique home offersa spacious, open-concept layout and one-of-a-kind detailing, in a very desirable area.There is ample space for a living and dining area, a separatebedroom, and a bathroom with a shower plus soaker tub. Residents have the benefit of the well-appointed gym and 2 visitor parking spots, andthe building is pet-friendly! Surrounded by the eclectic energy of the Junction Triangle, you're steps away from local cafes, parks, the vibrantWest Toronto Railpath, . There's easy access to transit options like GO, UP Express and the Dundas West Stn. If you're looking for a unique,character-filled space that captures the essence of loft living, this Wallace Station gem is not to be missed! Property has been re-staged, and current furniture is different to the photos. |
| Price | $700,000 |
| Taxes: | $2710.94 |
| Maintenance Fee: | 574.14 |
| Address: | 371 Wallace Ave , Unit 2, Toronto, M6P 3N8, Ontario |
| Province/State: | Ontario |
| Condo Corporation No | TSCC |
| Level | A |
| Unit No | 6 |
| Locker No | 2 |
| Directions/Cross Streets: | Wallace / Symington |
| Rooms: | 4 |
| Bedrooms: | 1 |
| Bedrooms +: | |
| Kitchens: | 1 |
| Family Room: | N |
| Basement: | None |
| Level/Floor | Room | Length(ft) | Width(ft) | Descriptions | |
| Room 1 | Main | Living | 20.01 | 8 | Fireplace, Beamed, Track Lights |
| Room 2 | Main | Dining | 8 | 6.99 | Combined W/Living, Beamed, Concrete Floor |
| Room 3 | Main | Kitchen | 10.99 | 6.99 | Concrete Floor, B/I Dishwasher, Ceramic Back Splash |
| Room 4 | Main | Br | 8.99 | 10 | Double Closet, Closet Organizers |
| Room 5 | Main | Bathroom | 8.99 | 8 | 4 Pc Bath |
| Washroom Type | No. of Pieces | Level |
| Washroom Type 1 | 4 | Main |
| Approximatly Age: | 16-30 |
| Property Type: | Condo Apt |
| Style: | Loft |
| Exterior: | Brick |
| Garage Type: | None |
| Garage(/Parking)Space: | 0.00 |
| Drive Parking Spaces: | 1 |
| Park #1 | |
| Parking Spot: | 39 |
| Parking Type: | Owned |
| Legal Description: | 1 |
| Exposure: | N |
| Balcony: | None |
| Locker: | Owned |
| Pet Permited: | Restrict |
| Retirement Home: | N |
| Approximatly Age: | 16-30 |
| Approximatly Square Footage: | 700-799 |
| Building Amenities: | Bike Storage, Gym, Visitor Parking |
| Property Features: | Cul De Sac, Library, Public Transit, Rec Centre, School |
| Maintenance: | 574.14 |
| Water Included: | Y |
| Parking Included: | Y |
| Building Insurance Included: | Y |
| Fireplace/Stove: | Y |
| Heat Source: | Gas |
| Heat Type: | Forced Air |
| Central Air Conditioning: | Central Air |
| Central Vac: | N |
| Laundry Level: | Main |
| Ensuite Laundry: | Y |
| Elevator Lift: | Y |
$
%
Years
This calculator is for demonstration purposes only. Always consult a professional
financial advisor before making personal financial decisions.
| Although the information displayed is believed to be accurate, no warranties or representations are made of any kind. |
| EXP REALTY |
|
|
Ashok ( Ash ) Patel
Broker
Dir:
416.669.7892
Bus:
905-497-6701
Fax:
905-497-6700
| Book Showing | Email a Friend |
Jump To:
At a Glance:
| Type: | Condo - Condo Apt |
| Area: | Toronto |
| Municipality: | Toronto |
| Neighbourhood: | Dovercourt-Wallace Emerson-Junction |
| Style: | Loft |
| Approximate Age: | 16-30 |
| Tax: | $2,710.94 |
| Maintenance Fee: | $574.14 |
| Beds: | 1 |
| Baths: | 1 |
| Fireplace: | Y |
Locatin Map:
Payment Calculator:

