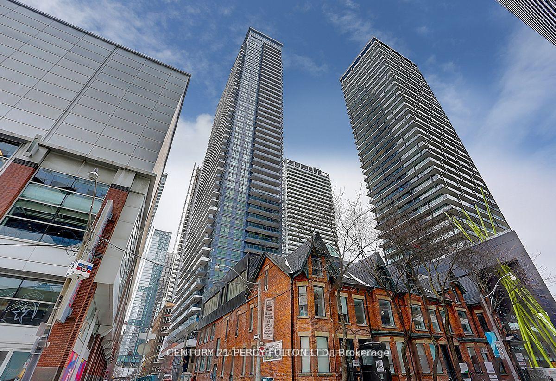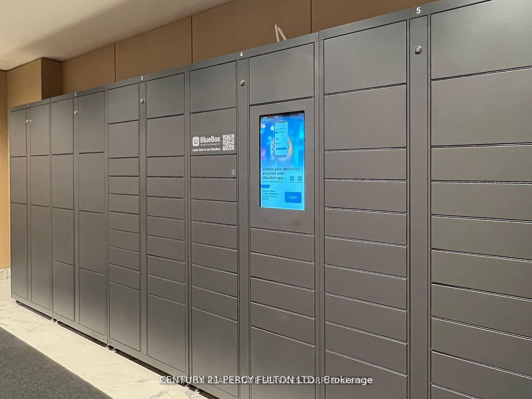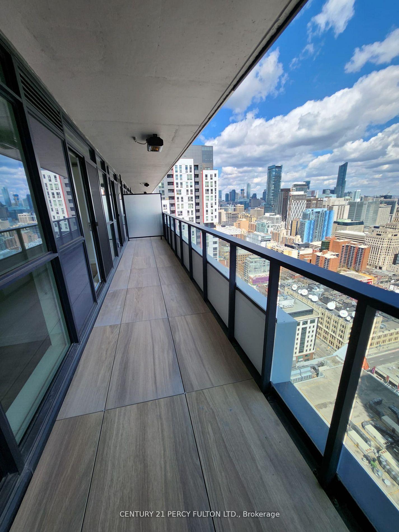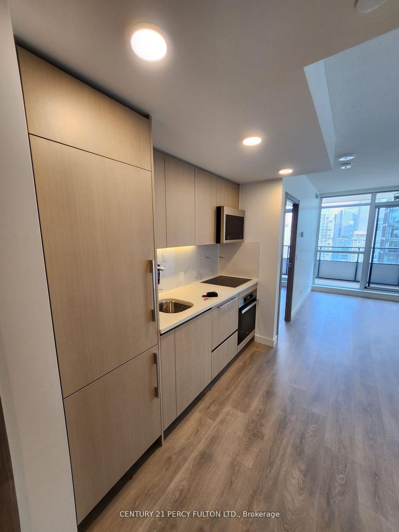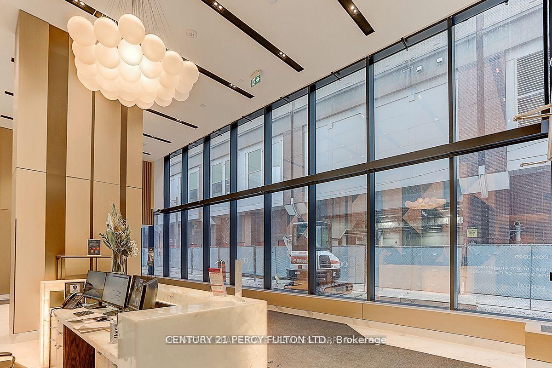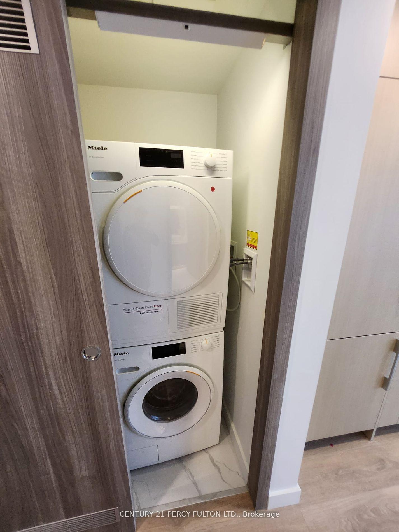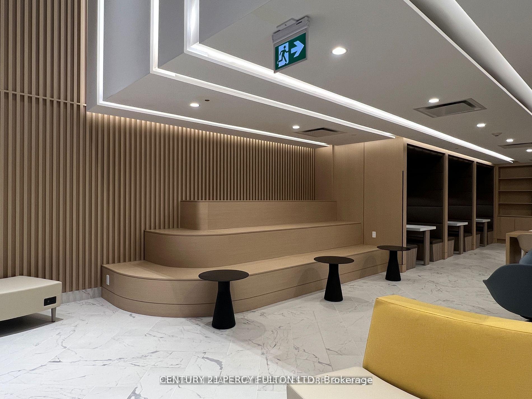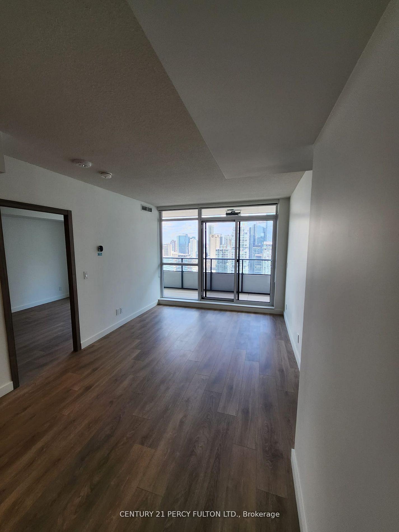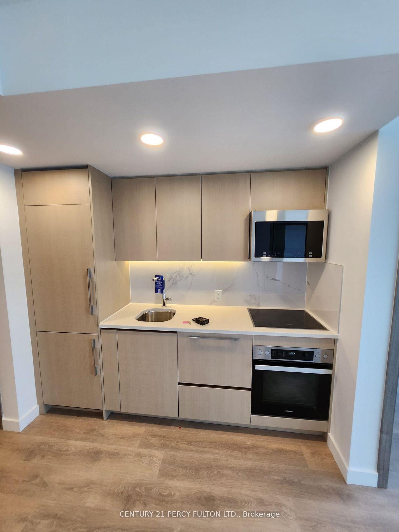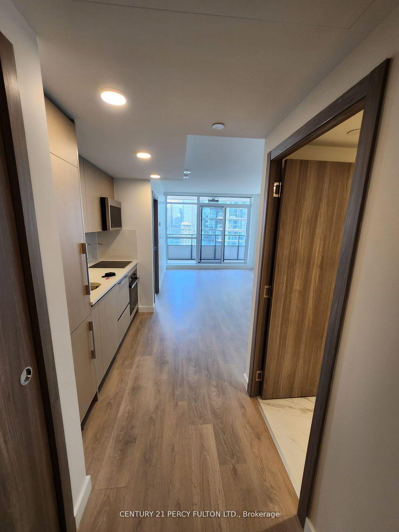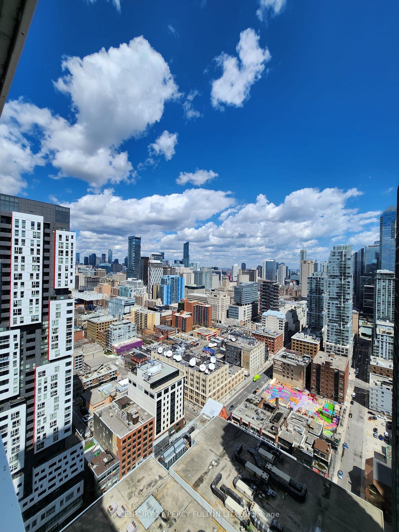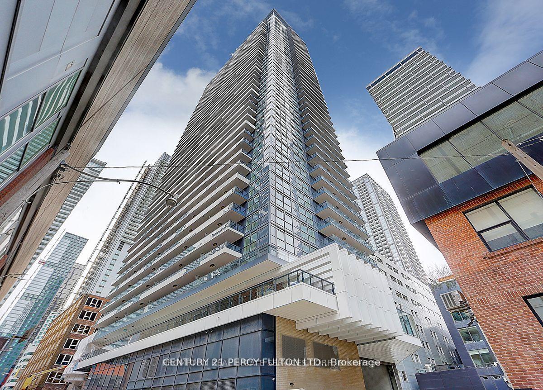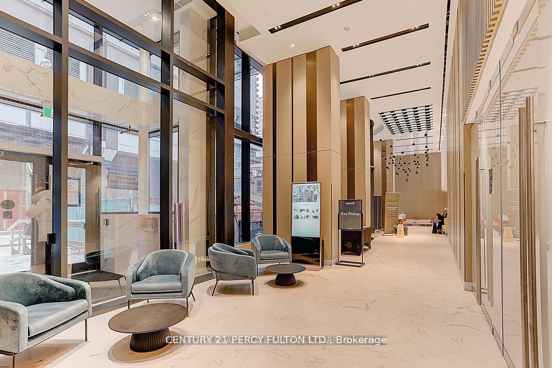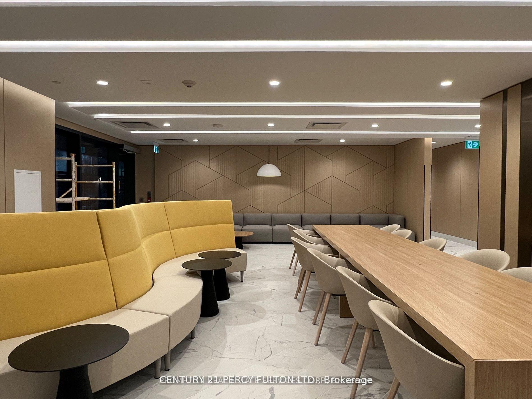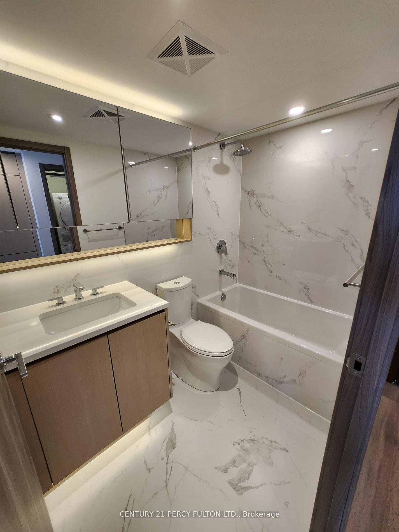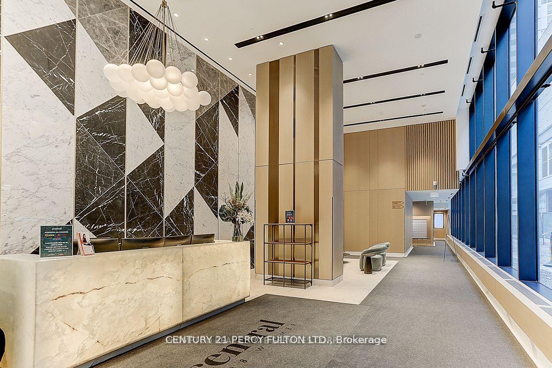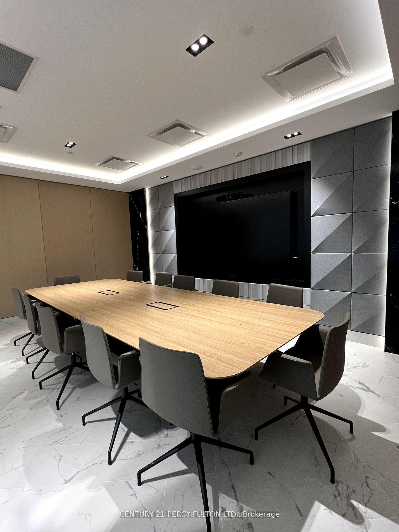$998,000
Available - For Sale
Listing ID: C11964479
38 Widmer St , Unit 4205, Toronto, M5V 0P7, Ontario
| Experience modern luxury in this stunning 2-bedroom, 2-bathroom condo in the heart of Toronto's Entertainment District. The open-concept layout features a sleek kitchen with stainless steel appliances, quartz countertops, and a stylish backsplash, flowing seamlessly into a bright living area that opens to a private balcony with breathtaking city skyline views. The primary bedroom offers direct balcony access, a custom walk-in closet, and a spa-like ensuite, while the second bedroom also features a walk-in closet and access to a beautifully designed bathroom. This state-of-the-art building offers premium amenities, including a gym, indoor pool, 24/7 concierge, EV chargers, and more. Just a short walk to Osgoode Station, with easy access to the Financial District, Union Station, and Toronto's top attractions, this condo is the perfect blend of convenience and sophistication. |
| Price | $998,000 |
| Taxes: | $4705.00 |
| Maintenance Fee: | 504.86 |
| Address: | 38 Widmer St , Unit 4205, Toronto, M5V 0P7, Ontario |
| Province/State: | Ontario |
| Condo Corporation No | TSCC |
| Level | 37 |
| Unit No | 4 |
| Directions/Cross Streets: | Peter St & Adelaide St W |
| Rooms: | 6 |
| Bedrooms: | 2 |
| Bedrooms +: | |
| Kitchens: | 1 |
| Family Room: | N |
| Basement: | None |
| Washroom Type | No. of Pieces | Level |
| Washroom Type 1 | 4 | |
| Washroom Type 2 | 4 |
| Approximatly Age: | New |
| Property Type: | Condo Apt |
| Style: | Apartment |
| Exterior: | Concrete |
| Garage Type: | None |
| Garage(/Parking)Space: | 0.00 |
| Drive Parking Spaces: | 0 |
| Park #1 | |
| Parking Type: | None |
| Exposure: | E |
| Balcony: | Encl |
| Locker: | None |
| Pet Permited: | Restrict |
| Approximatly Age: | New |
| Approximatly Square Footage: | 700-799 |
| Maintenance: | 504.86 |
| CAC Included: | Y |
| Water Included: | Y |
| Heat Included: | Y |
| Fireplace/Stove: | N |
| Heat Source: | Gas |
| Heat Type: | Forced Air |
| Central Air Conditioning: | Central Air |
| Central Vac: | N |
| Ensuite Laundry: | Y |
$
%
Years
This calculator is for demonstration purposes only. Always consult a professional
financial advisor before making personal financial decisions.
| Although the information displayed is believed to be accurate, no warranties or representations are made of any kind. |
| CENTURY 21 PERCY FULTON LTD. |
|
|
Ashok ( Ash ) Patel
Broker
Dir:
416.669.7892
Bus:
905-497-6701
Fax:
905-497-6700
| Book Showing | Email a Friend |
Jump To:
At a Glance:
| Type: | Condo - Condo Apt |
| Area: | Toronto |
| Municipality: | Toronto |
| Neighbourhood: | Waterfront Communities C1 |
| Style: | Apartment |
| Approximate Age: | New |
| Tax: | $4,705 |
| Maintenance Fee: | $504.86 |
| Beds: | 2 |
| Baths: | 2 |
| Fireplace: | N |
Locatin Map:
Payment Calculator:

