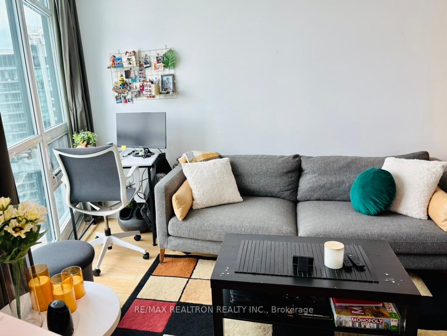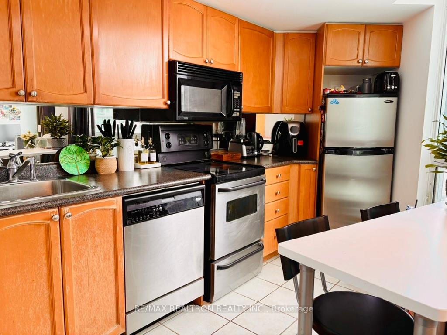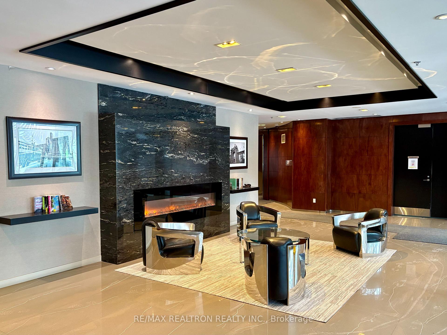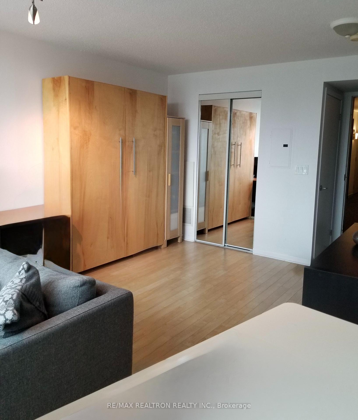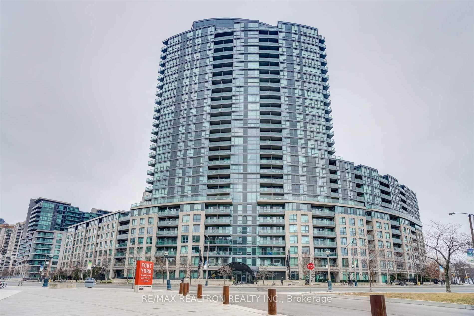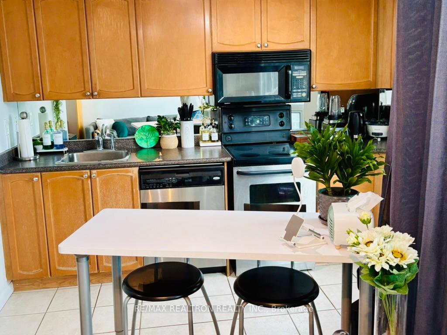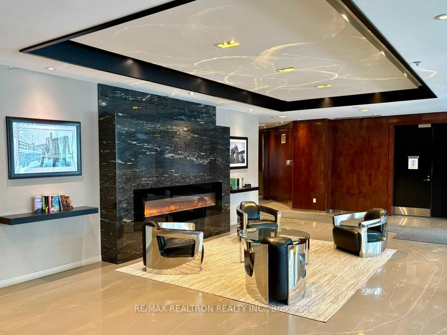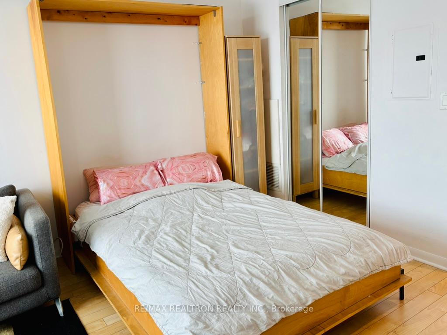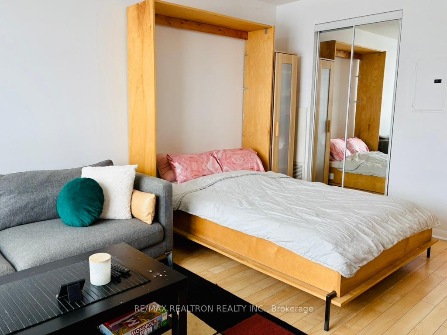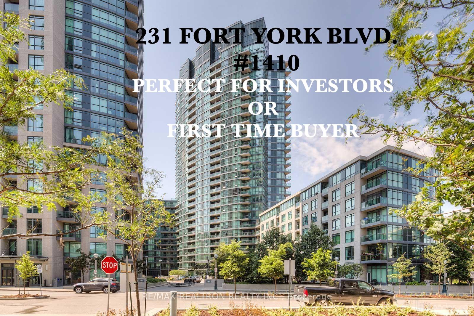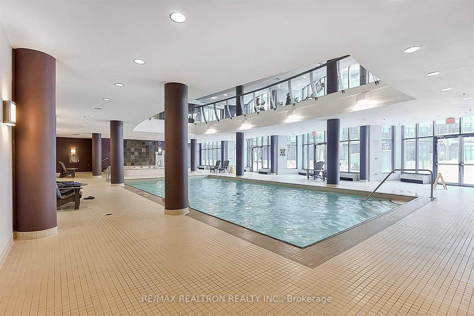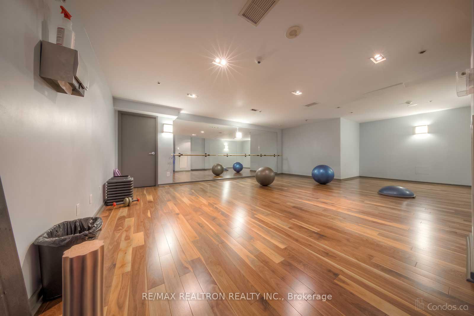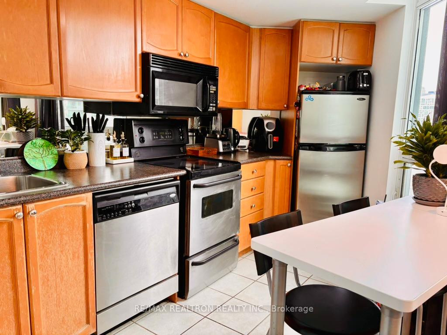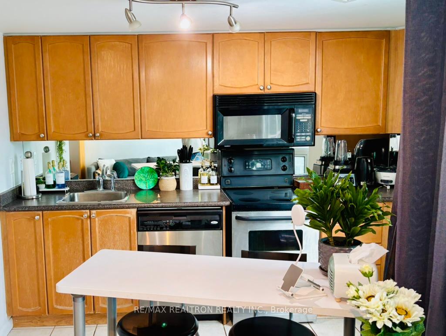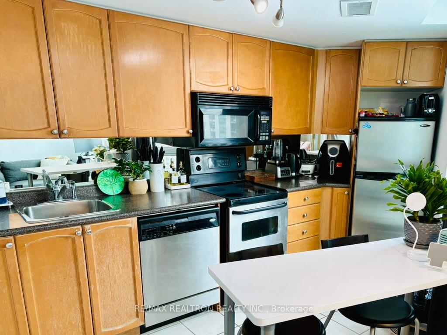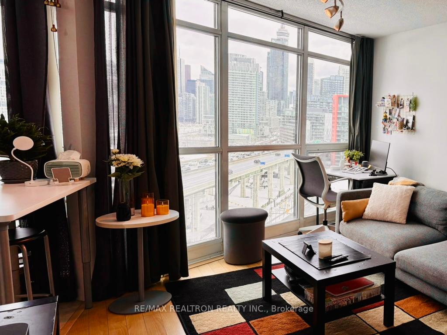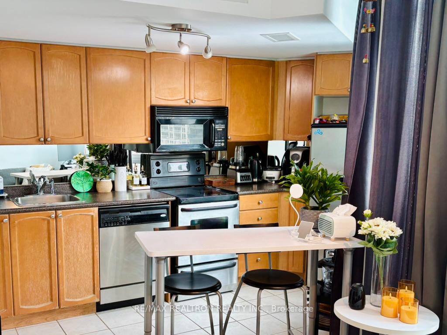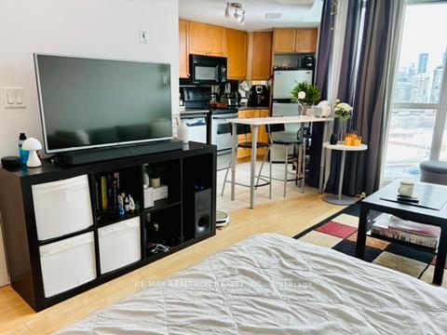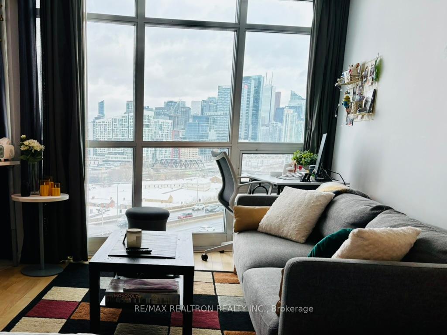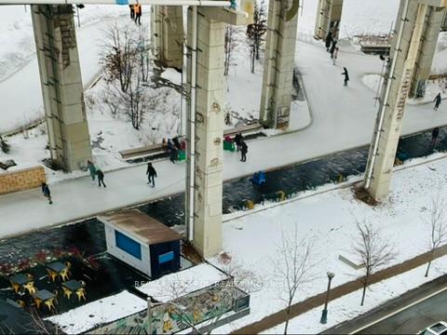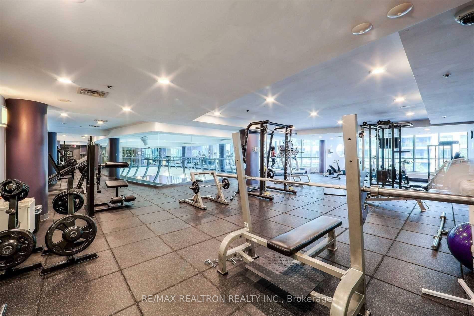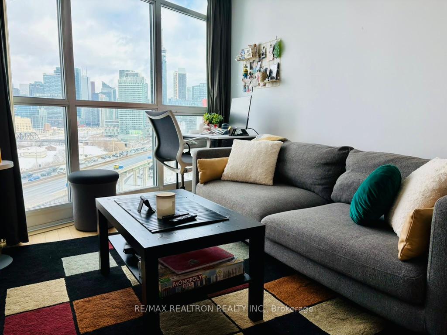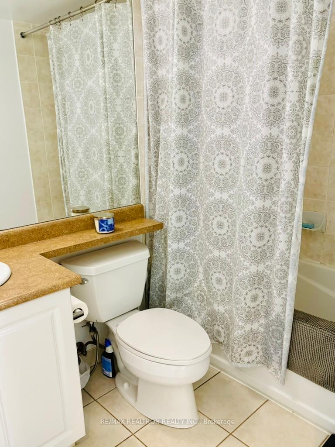$449,000
Available - For Sale
Listing ID: C11967036
231 Fort York Blvd , Unit 1410, Toronto, M5V 1B2, Ontario
| Welcome to 231 Fort York Blvd #1410, a bright and spacious bachelor unit in the heart of Toronto's vibrant waterfront community. This 14th-floor open-concept condo offers plenty of natural light showcasing breathtaking city views while providing amazing flexibility of space and function. Step inside to find a well-appointed kitchen with stainless steel appliances, ample cabinetry, and a versatile mobile island. The space is designed for maximum functionality with a built-in Murphy bed, comfortable sized seating area, and great storage options. The unit comes fully furnished with a sofa, rug, kitchen stools, storage cabinets, and more, making it a true turnkey investment or a hassle-free home. Located at Atlantis Waterpark City, residents enjoy premium amenities including a rooftop deck, guest suites, gym, yoga studio, sauna, BBQ area, indoor pool, party room, rec room, concierge, meeting room, and visitor parking. The unit also comes with an owned locker (comparables generating approximately $125/month in rental income). With a 91 Walk Score, 91 Transit Score, and 98 Bike Score, you're just steps away from everything - public transit, shopping, entertainment, restaurants, parks, and the waterfront. The location is ideal for investors or first-time buyers looking for low carrying costs and easy rentability in a highly sought-after downtown area. |
| Price | $449,000 |
| Taxes: | $1423.43 |
| Maintenance Fee: | 325.94 |
| Address: | 231 Fort York Blvd , Unit 1410, Toronto, M5V 1B2, Ontario |
| Province/State: | Ontario |
| Condo Corporation No | TSCC |
| Level | 14 |
| Unit No | 10 |
| Locker No | 222 |
| Directions/Cross Streets: | Bathurst & Lakeshore |
| Rooms: | 3 |
| Bedrooms: | 0 |
| Bedrooms +: | |
| Kitchens: | 1 |
| Family Room: | N |
| Basement: | None |
| Level/Floor | Room | Length(ft) | Width(ft) | Descriptions | |
| Room 1 | Flat | Kitchen | 7.54 | 11.09 | Ceramic Floor, Breakfast Area, Stainless Steel Appl |
| Room 2 | Flat | Living | 11.15 | 10.82 | Laminate, Open Concept |
| Room 3 | Flat | Br | 6.99 | 10.82 | Laminate, Double Closet |
| Room 4 | Flat | Foyer | 3.61 | 3.61 | Ceramic Floor, Closet |
| Washroom Type | No. of Pieces | Level |
| Washroom Type 1 | 4 | Main |
| Approximatly Age: | 16-30 |
| Property Type: | Condo Apt |
| Style: | Bachelor/Studio |
| Exterior: | Concrete |
| Garage Type: | Underground |
| Garage(/Parking)Space: | 0.00 |
| Drive Parking Spaces: | 0 |
| Park #1 | |
| Parking Type: | None |
| Exposure: | Ne |
| Balcony: | None |
| Locker: | Owned |
| Pet Permited: | Restrict |
| Approximatly Age: | 16-30 |
| Approximatly Square Footage: | 0-499 |
| Maintenance: | 325.94 |
| CAC Included: | Y |
| Water Included: | Y |
| Common Elements Included: | Y |
| Heat Included: | Y |
| Building Insurance Included: | Y |
| Fireplace/Stove: | N |
| Heat Source: | Gas |
| Heat Type: | Forced Air |
| Central Air Conditioning: | Central Air |
| Central Vac: | N |
| Ensuite Laundry: | Y |
$
%
Years
This calculator is for demonstration purposes only. Always consult a professional
financial advisor before making personal financial decisions.
| Although the information displayed is believed to be accurate, no warranties or representations are made of any kind. |
| RE/MAX REALTRON REALTY INC. |
|
|
Ashok ( Ash ) Patel
Broker
Dir:
416.669.7892
Bus:
905-497-6701
Fax:
905-497-6700
| Book Showing | Email a Friend |
Jump To:
At a Glance:
| Type: | Condo - Condo Apt |
| Area: | Toronto |
| Municipality: | Toronto |
| Neighbourhood: | Niagara |
| Style: | Bachelor/Studio |
| Approximate Age: | 16-30 |
| Tax: | $1,423.43 |
| Maintenance Fee: | $325.94 |
| Baths: | 1 |
| Fireplace: | N |
Locatin Map:
Payment Calculator:

