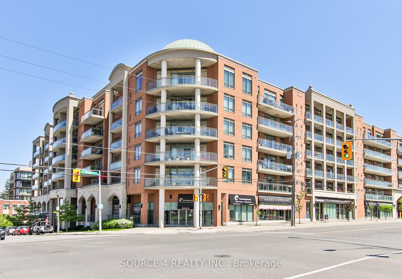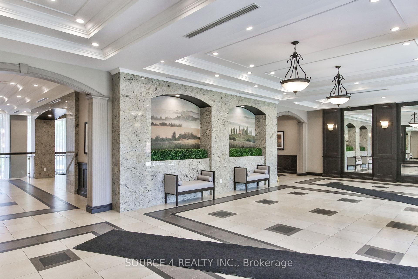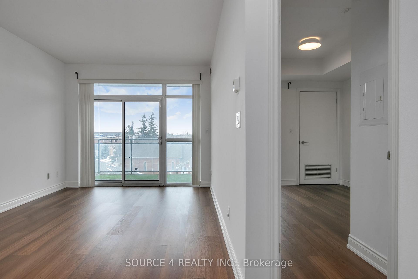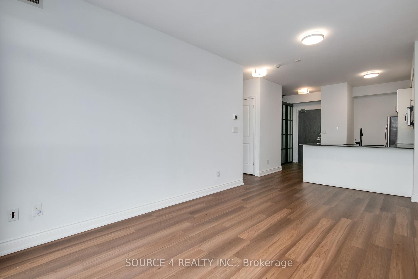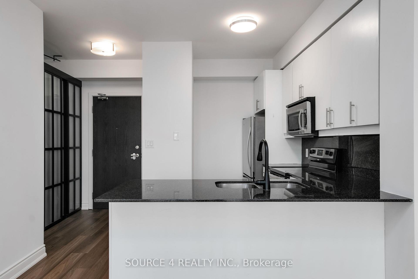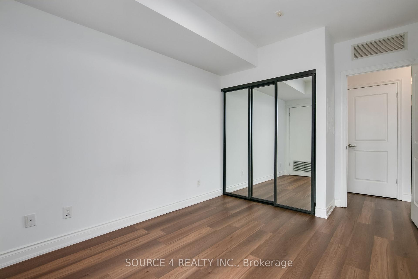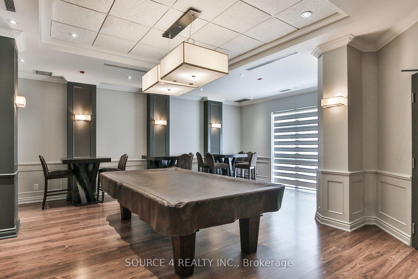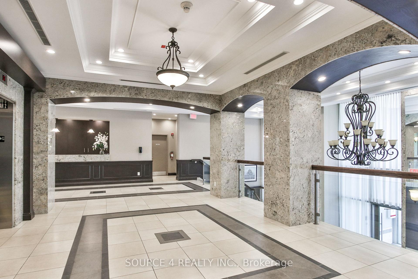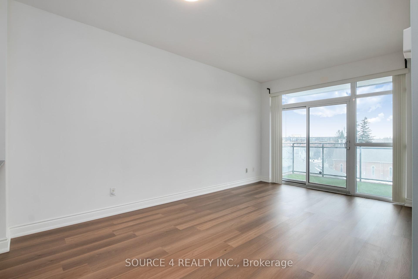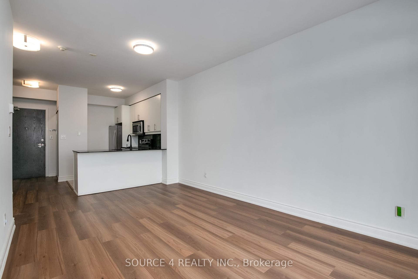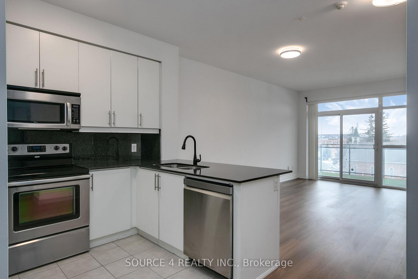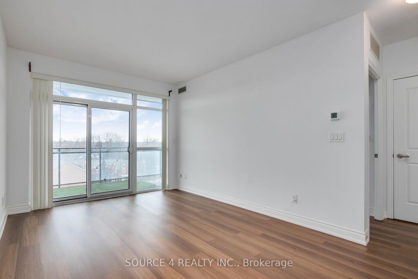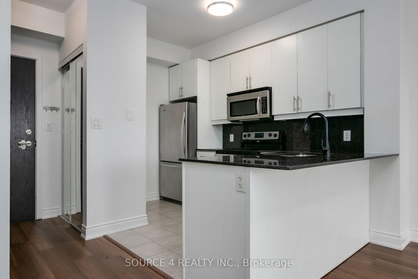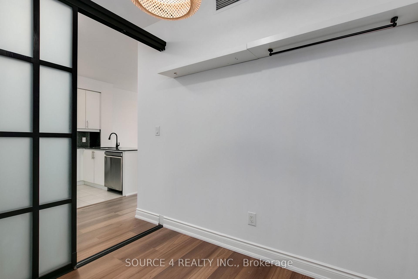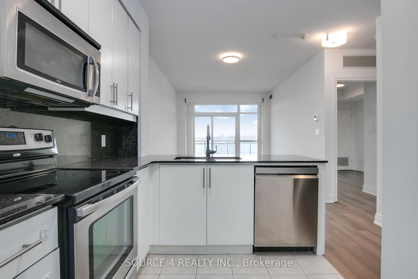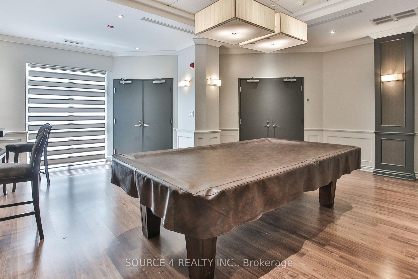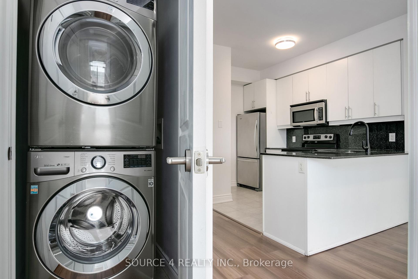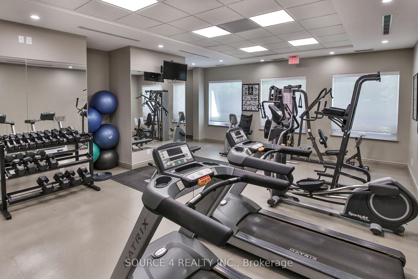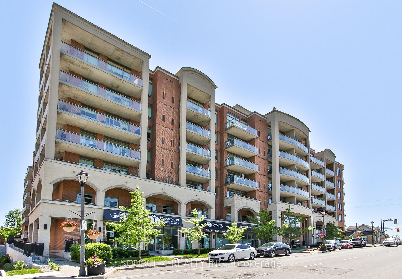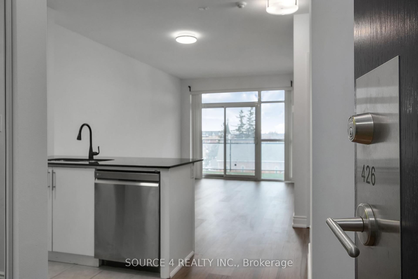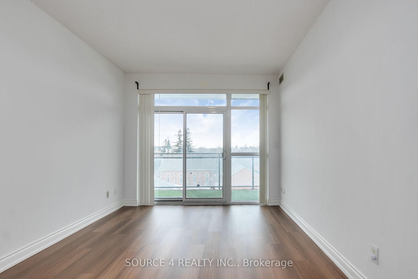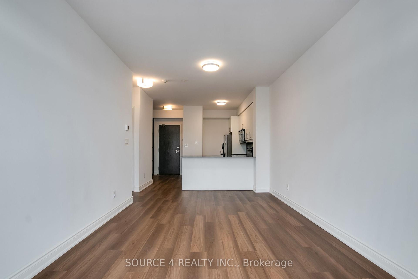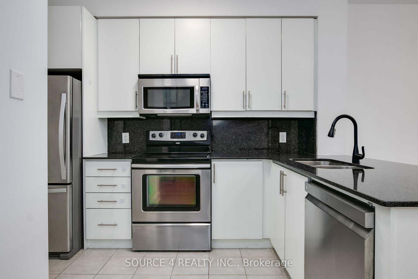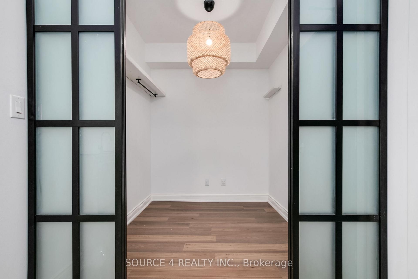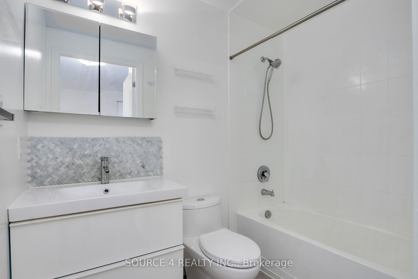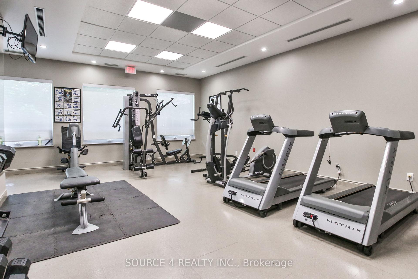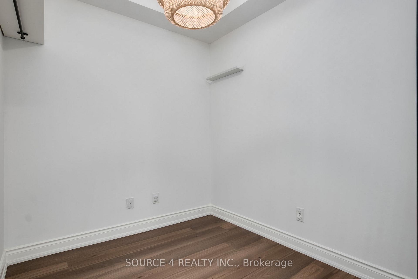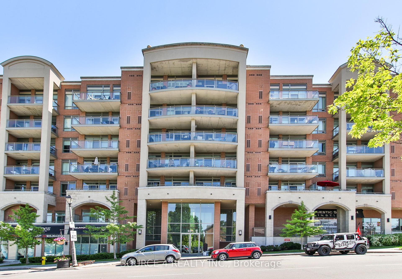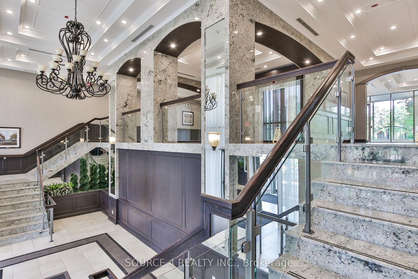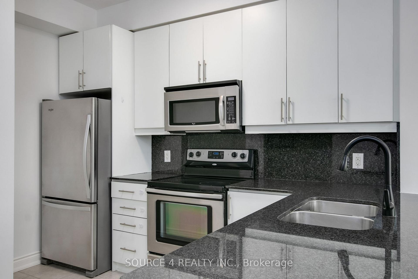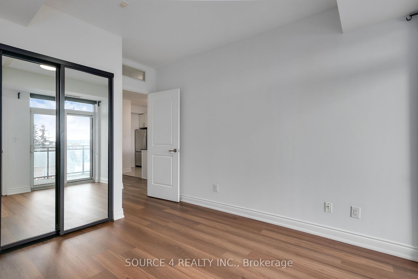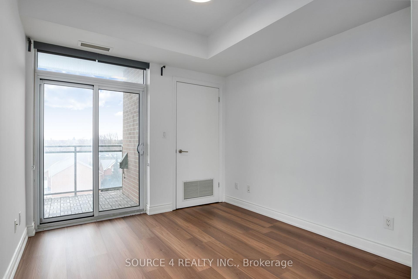$629,900
Available - For Sale
Listing ID: N11967752
281 Woodbridge Ave , Unit 426, Vaughan, L4L 0C6, Ontario
| Fabulous Suite Located In The Heart Of Woodbridge Ave. This Spacious 1+1 Bedroom, 1 Washroom Unit Features 660 Square Feet Of Living Space Plus A Stunning Balcony. Oversized Windows And An Open Concept Layout Provide An Abundance Of Natural Light. The Luxurious Kitchen Is Finished With Modern Cabinets, A Breakfast Bar, Stainless Steel Appliances, And High End Granite Countertops With Matching Backsplash. The Large Den Features Sliding Glass Doors And Could Be Used As An Office Or Extra Room. The Suite Is Further Complimented By 2 Walkouts To A Large Private Balcony. The Building Features Many Amenities Including A Gym, Sauna, And BBQ Area. |
| Price | $629,900 |
| Taxes: | $2327.01 |
| Maintenance Fee: | 460.83 |
| Address: | 281 Woodbridge Ave , Unit 426, Vaughan, L4L 0C6, Ontario |
| Province/State: | Ontario |
| Condo Corporation No | YRSCC |
| Level | 4 |
| Unit No | 26 |
| Directions/Cross Streets: | Woodbridge Ave & Kipling Ave |
| Rooms: | 5 |
| Bedrooms: | 1 |
| Bedrooms +: | |
| Kitchens: | 1 |
| Family Room: | N |
| Basement: | None |
| Level/Floor | Room | Length(ft) | Width(ft) | Descriptions | |
| Room 1 | Main | Foyer | 7.15 | 4.99 | Laminate |
| Room 2 | Main | Living | 16.99 | 10.33 | Combined W/Dining, W/O To Balcony, Laminate |
| Room 3 | Main | Kitchen | 11.74 | 7.25 | Modern Kitchen, Granite Counter, Stainless Steel Appl |
| Room 4 | Main | Prim Bdrm | 10.76 | 10 | W/O To Balcony, Large Closet, Laminate |
| Room 5 | Main | Den | 7.68 | 6.92 | Sliding Doors, Laminate |
| Washroom Type | No. of Pieces | Level |
| Washroom Type 1 | 4 | Main |
| Property Type: | Condo Apt |
| Style: | Apartment |
| Exterior: | Brick, Stucco/Plaster |
| Garage Type: | Underground |
| Garage(/Parking)Space: | 1.00 |
| Drive Parking Spaces: | 1 |
| Park #1 | |
| Parking Type: | None |
| Exposure: | N |
| Balcony: | Open |
| Locker: | Owned |
| Pet Permited: | Restrict |
| Approximatly Square Footage: | 600-699 |
| Maintenance: | 460.83 |
| Water Included: | Y |
| Common Elements Included: | Y |
| Parking Included: | Y |
| Building Insurance Included: | Y |
| Fireplace/Stove: | N |
| Heat Source: | Gas |
| Heat Type: | Forced Air |
| Central Air Conditioning: | Central Air |
| Central Vac: | N |
| Ensuite Laundry: | Y |
$
%
Years
This calculator is for demonstration purposes only. Always consult a professional
financial advisor before making personal financial decisions.
| Although the information displayed is believed to be accurate, no warranties or representations are made of any kind. |
| SOURCE 4 REALTY INC. |
|
|
Ashok ( Ash ) Patel
Broker
Dir:
416.669.7892
Bus:
905-497-6701
Fax:
905-497-6700
| Virtual Tour | Book Showing | Email a Friend |
Jump To:
At a Glance:
| Type: | Condo - Condo Apt |
| Area: | York |
| Municipality: | Vaughan |
| Neighbourhood: | West Woodbridge |
| Style: | Apartment |
| Tax: | $2,327.01 |
| Maintenance Fee: | $460.83 |
| Beds: | 1 |
| Baths: | 1 |
| Garage: | 1 |
| Fireplace: | N |
Locatin Map:
Payment Calculator:

