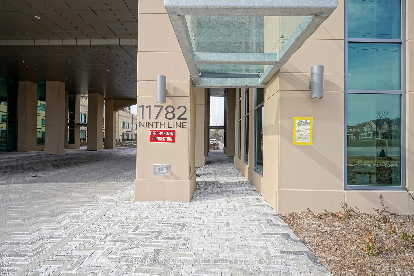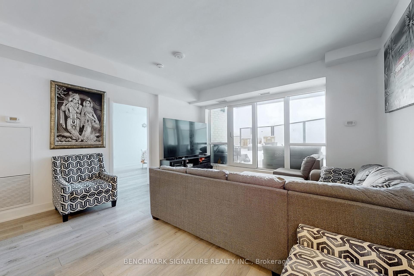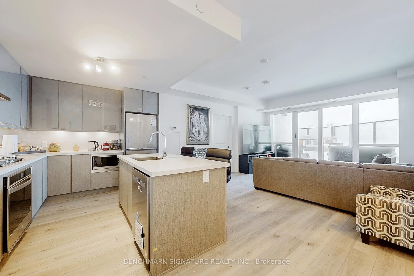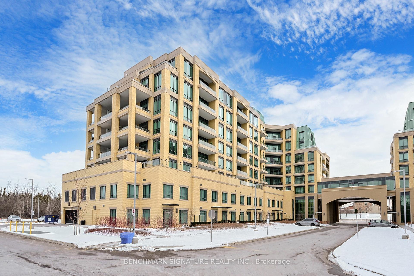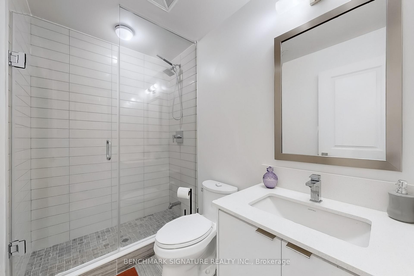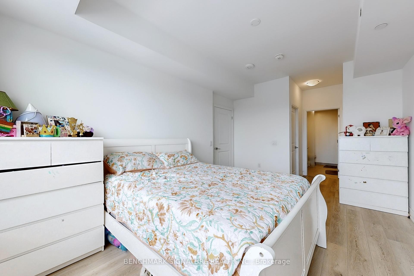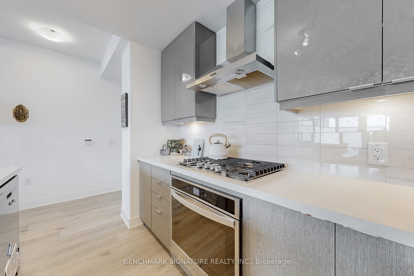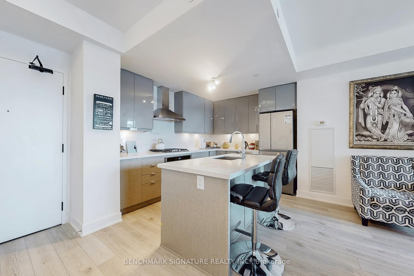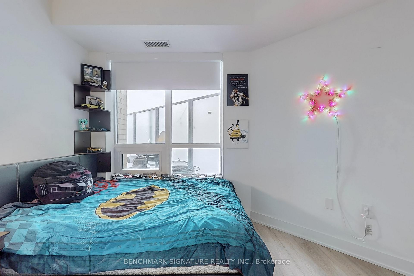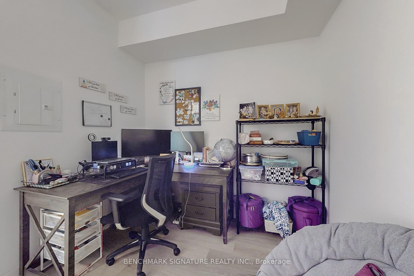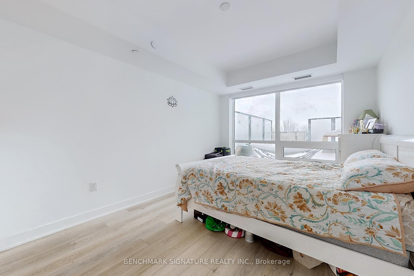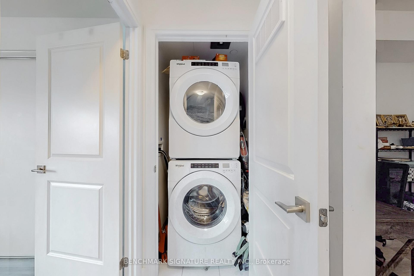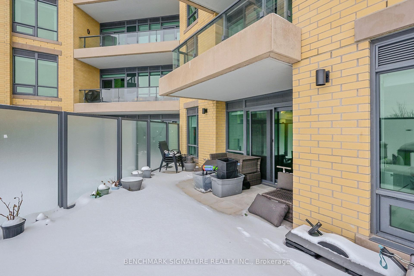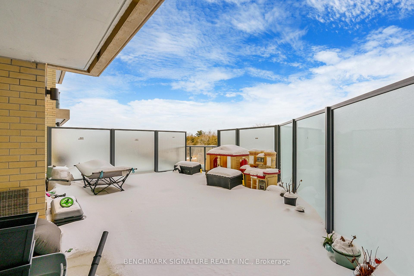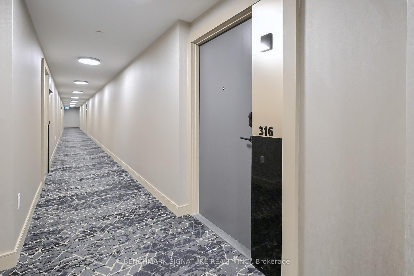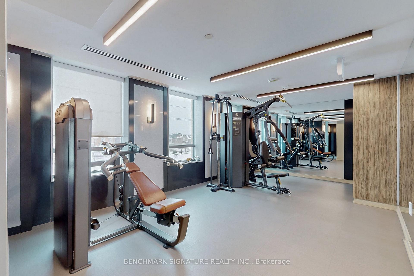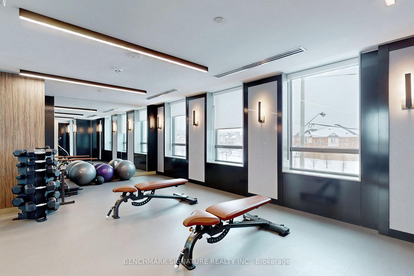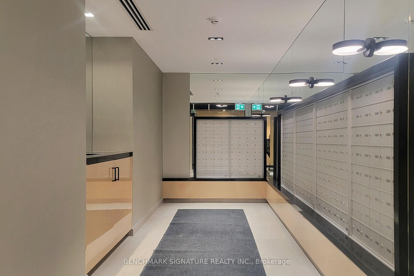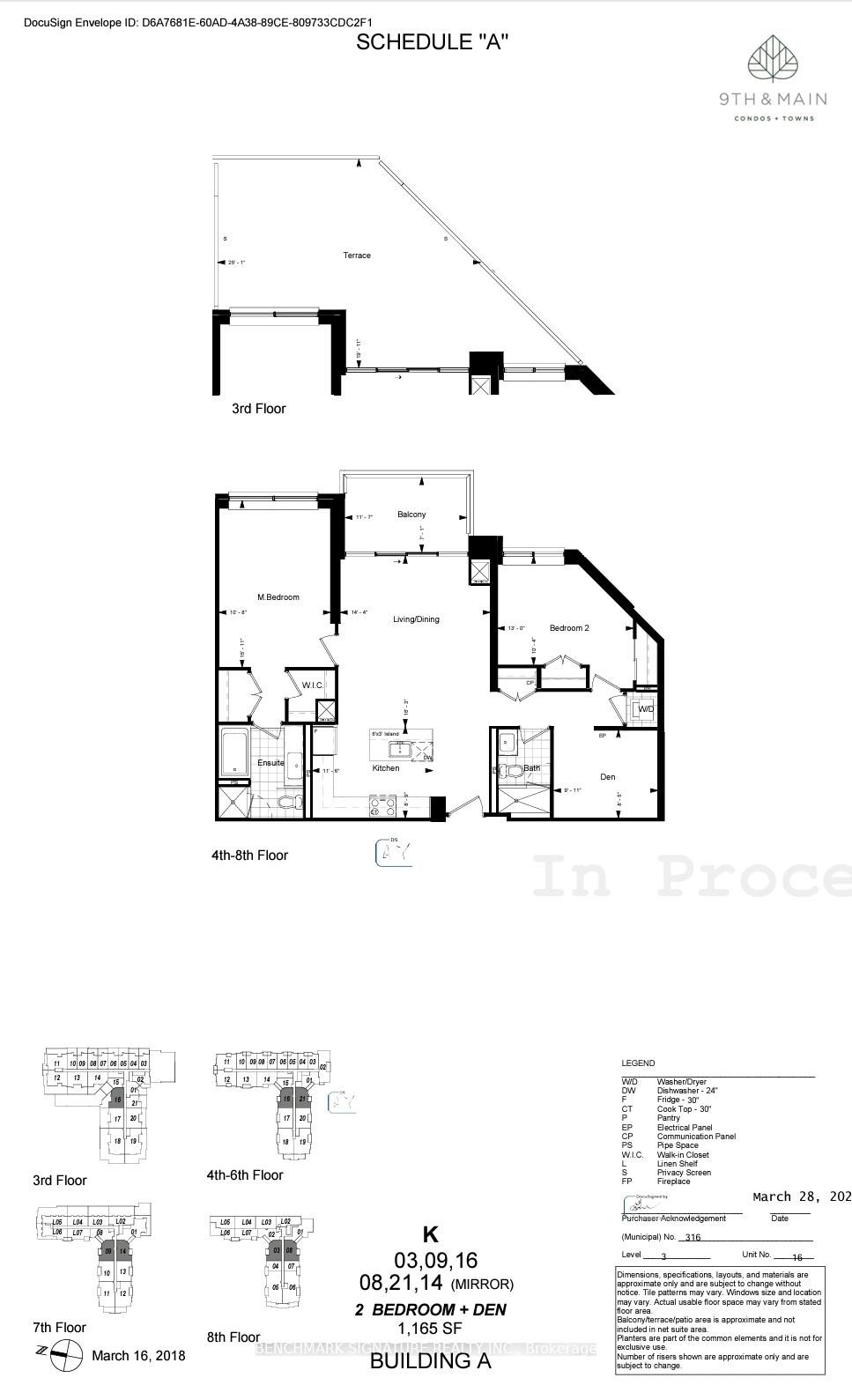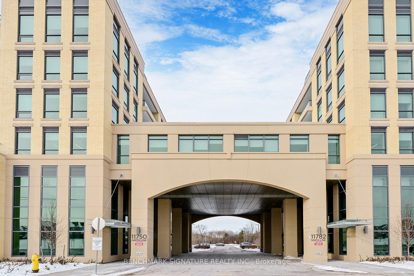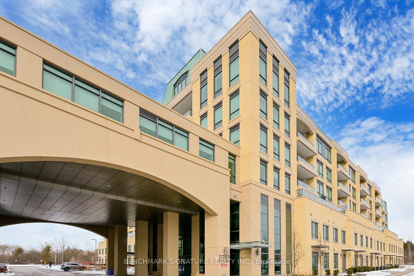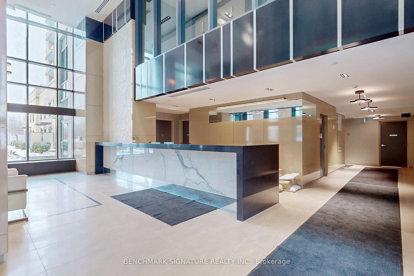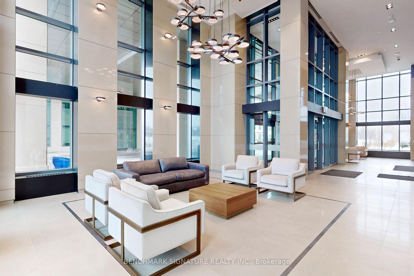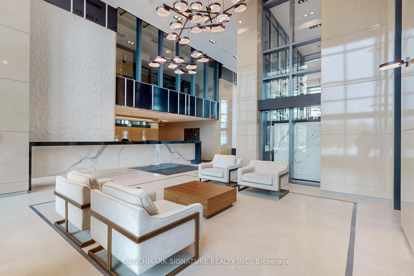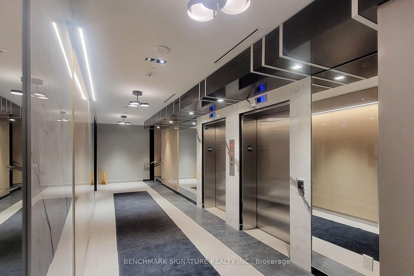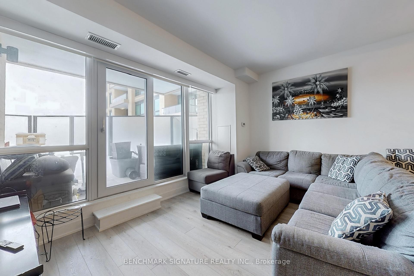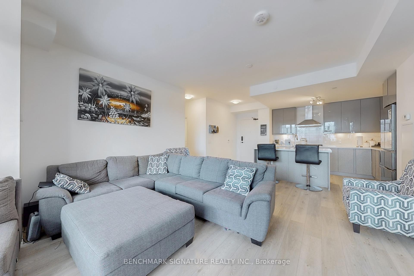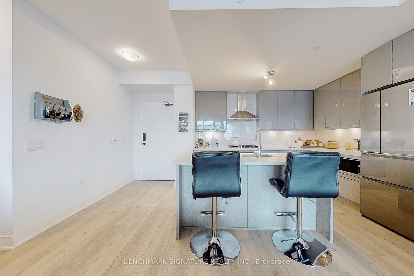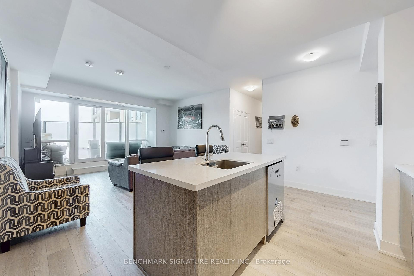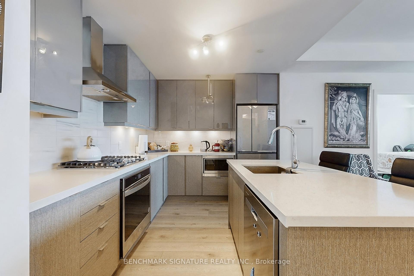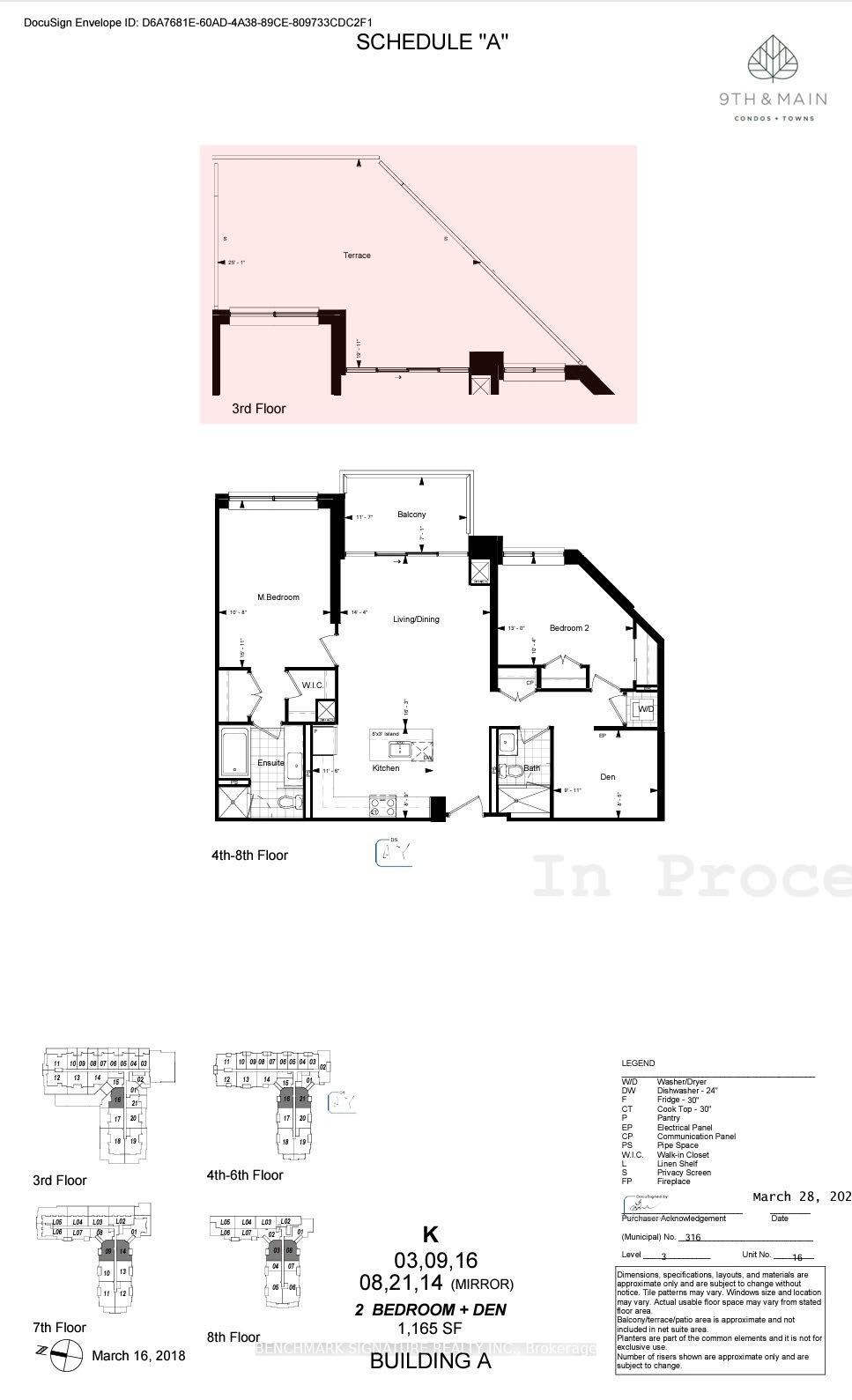$859,000
Available - For Sale
Listing ID: N11970691
11782 Ninth Line , Unit 316A, Whitchurch-Stouffville, L4A 5E9, Ontario
| Stunning New Condo Built in 2023, Located In The Heart Of Stouffville. Offers 2 Bedroom + Den, 2 Bath. Open Concept Living and Dining. Seller Paid Premium For Spacious Terrace/Balcony. Gorgeous Modern Kitchen with Stainless Steel Appliances, Centre Island, Stone Countertop and Lots of Cupboard/Storage Space. Primary Bedroom with 4 pc Ensuite (Separate Shower and Bathtub) and Walk-in Closet. Perfect Size 2nd bedroom and Great Size Den. Hardwood Flooring. Ensuite Laundry. Bright and Airy Unit with Large Windows that Brings in tons of Natural Light. Underground Parking and Locker Included. Awesome Building Amenities: Concierge, Guest Suite, Gym, Pet Wash Stn, Golf Simulator, Children's Play Rm, Media/Party/Meeting Room and Visitor Parking. Minutes to Schools, Go Train Station/Public Transit, Major Hwy 404/407 and All Essential Needs. |
| Price | $859,000 |
| Taxes: | $4010.00 |
| Maintenance Fee: | 835.45 |
| Address: | 11782 Ninth Line , Unit 316A, Whitchurch-Stouffville, L4A 5E9, Ontario |
| Province/State: | Ontario |
| Condo Corporation No | YRSCP |
| Level | 3 |
| Unit No | 16 |
| Directions/Cross Streets: | Ninth Line & Hoover Park Dr |
| Rooms: | 6 |
| Bedrooms: | 2 |
| Bedrooms +: | 1 |
| Kitchens: | 1 |
| Family Room: | N |
| Basement: | None |
| Level/Floor | Room | Length(ft) | Width(ft) | Descriptions | |
| Room 1 | Main | Living | 16.3 | 14.4 | Combined W/Dining |
| Room 2 | Main | Dining | 16.3 | 14.4 | Combined W/Living |
| Room 3 | Main | Kitchen | 11.68 | 8.89 | B/I Appliances |
| Room 4 | Main | Prim Bdrm | 15.09 | 10.79 | W/I Closet, 4 Pc Ensuite |
| Room 5 | Main | 2nd Br | 12.99 | 10.4 | Closet |
| Room 6 | Main | Den | 9.09 | 8.5 |
| Washroom Type | No. of Pieces | Level |
| Washroom Type 1 | 4 | Flat |
| Washroom Type 2 | 3 | Flat |
| Approximatly Age: | 0-5 |
| Property Type: | Condo Apt |
| Style: | Apartment |
| Exterior: | Brick, Concrete |
| Garage Type: | Underground |
| Garage(/Parking)Space: | 1.00 |
| Drive Parking Spaces: | 0 |
| Park #1 | |
| Parking Type: | Owned |
| Exposure: | N |
| Balcony: | Terr |
| Locker: | Owned |
| Pet Permited: | Restrict |
| Retirement Home: | N |
| Approximatly Age: | 0-5 |
| Approximatly Square Footage: | 1000-1199 |
| Maintenance: | 835.45 |
| CAC Included: | Y |
| Water Included: | Y |
| Common Elements Included: | Y |
| Heat Included: | Y |
| Parking Included: | Y |
| Building Insurance Included: | Y |
| Fireplace/Stove: | N |
| Heat Source: | Gas |
| Heat Type: | Forced Air |
| Central Air Conditioning: | Central Air |
| Central Vac: | N |
| Ensuite Laundry: | Y |
$
%
Years
This calculator is for demonstration purposes only. Always consult a professional
financial advisor before making personal financial decisions.
| Although the information displayed is believed to be accurate, no warranties or representations are made of any kind. |
| BENCHMARK SIGNATURE REALTY INC. |
|
|
Ashok ( Ash ) Patel
Broker
Dir:
416.669.7892
Bus:
905-497-6701
Fax:
905-497-6700
| Virtual Tour | Book Showing | Email a Friend |
Jump To:
At a Glance:
| Type: | Condo - Condo Apt |
| Area: | York |
| Municipality: | Whitchurch-Stouffville |
| Neighbourhood: | Stouffville |
| Style: | Apartment |
| Approximate Age: | 0-5 |
| Tax: | $4,010 |
| Maintenance Fee: | $835.45 |
| Beds: | 2+1 |
| Baths: | 2 |
| Garage: | 1 |
| Fireplace: | N |
Locatin Map:
Payment Calculator:

