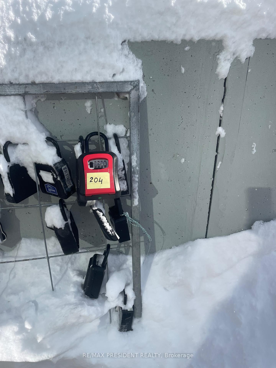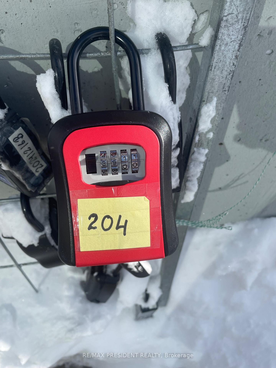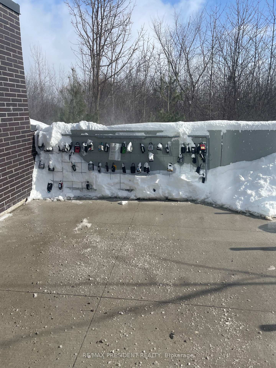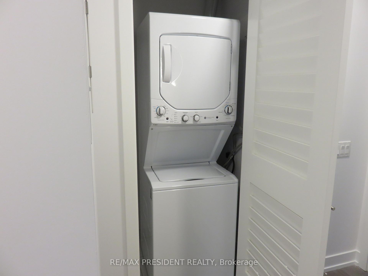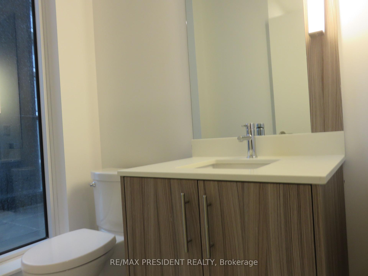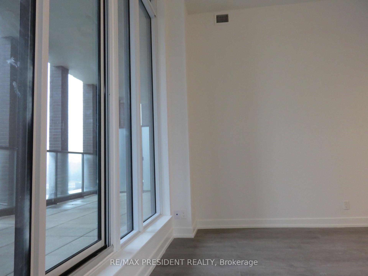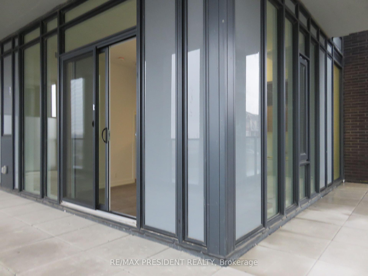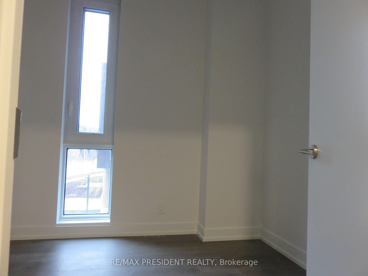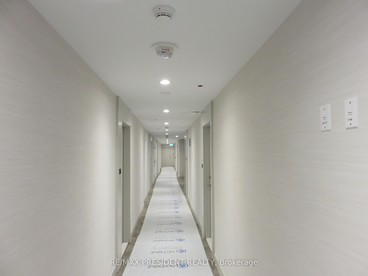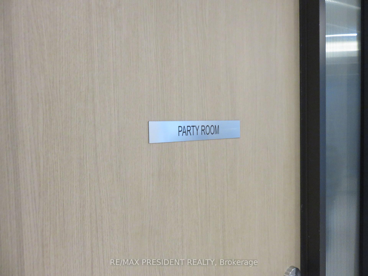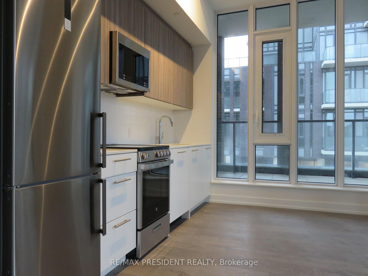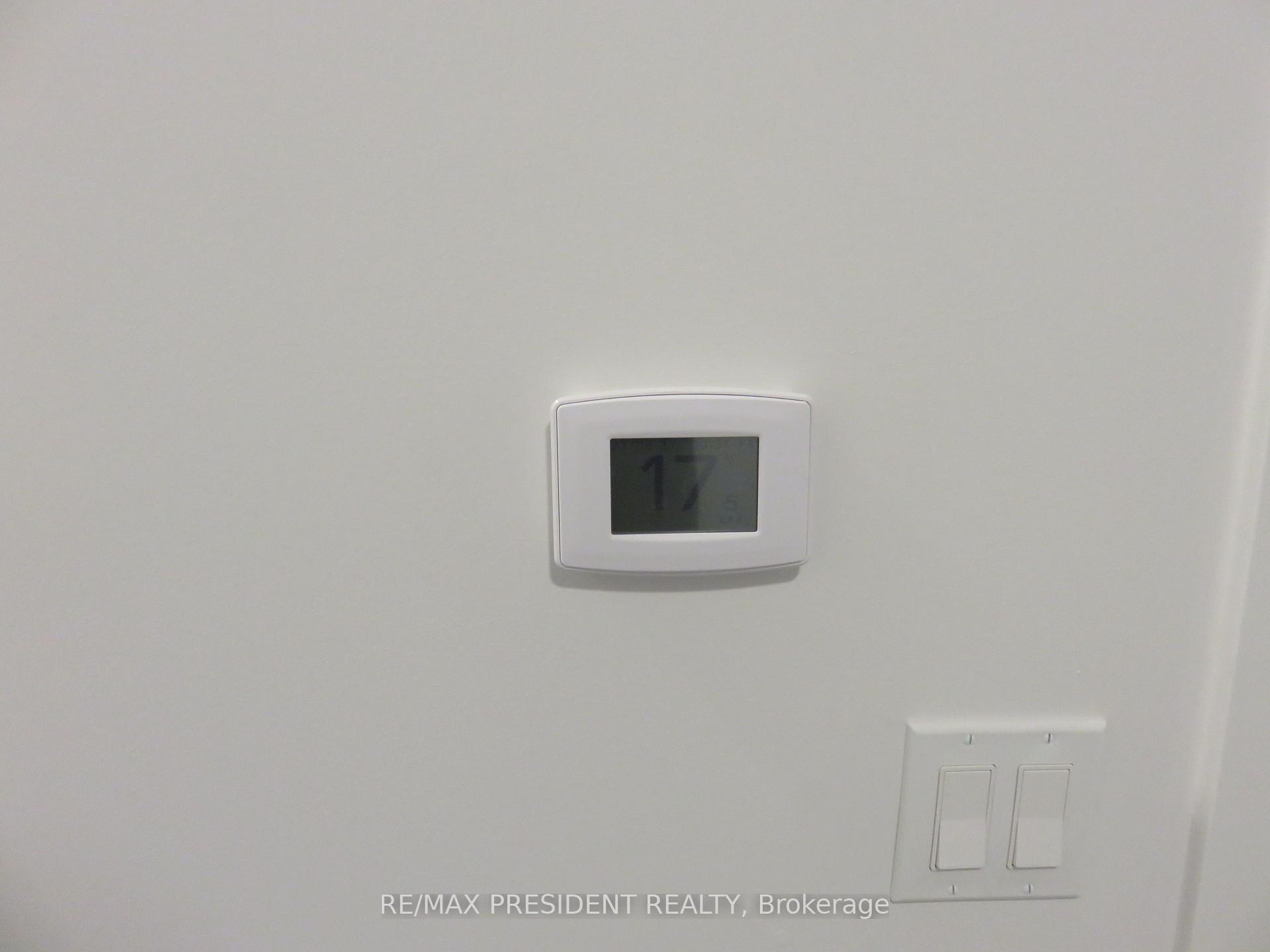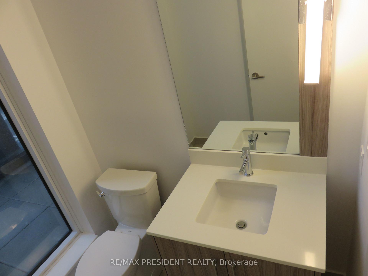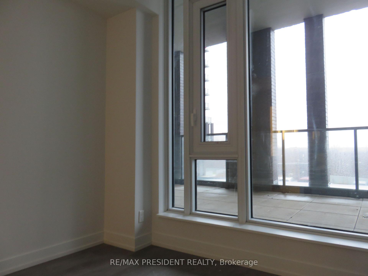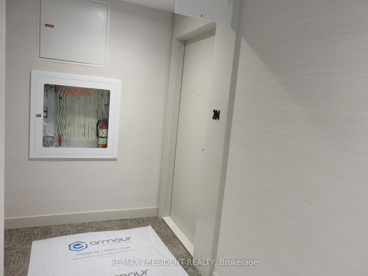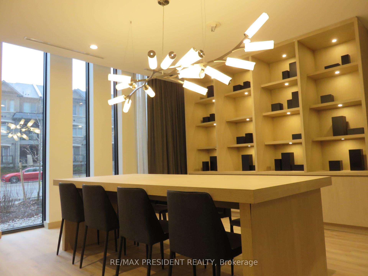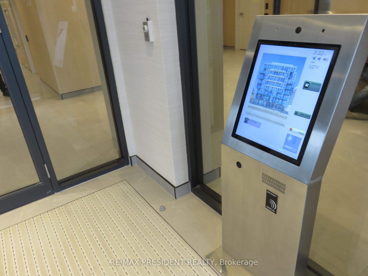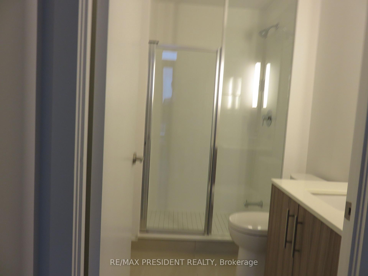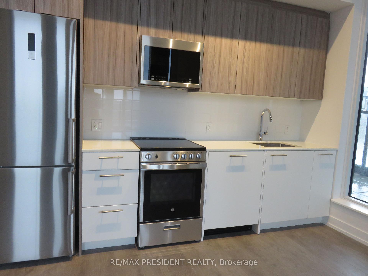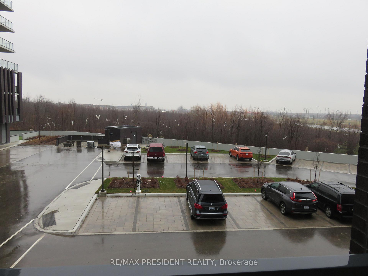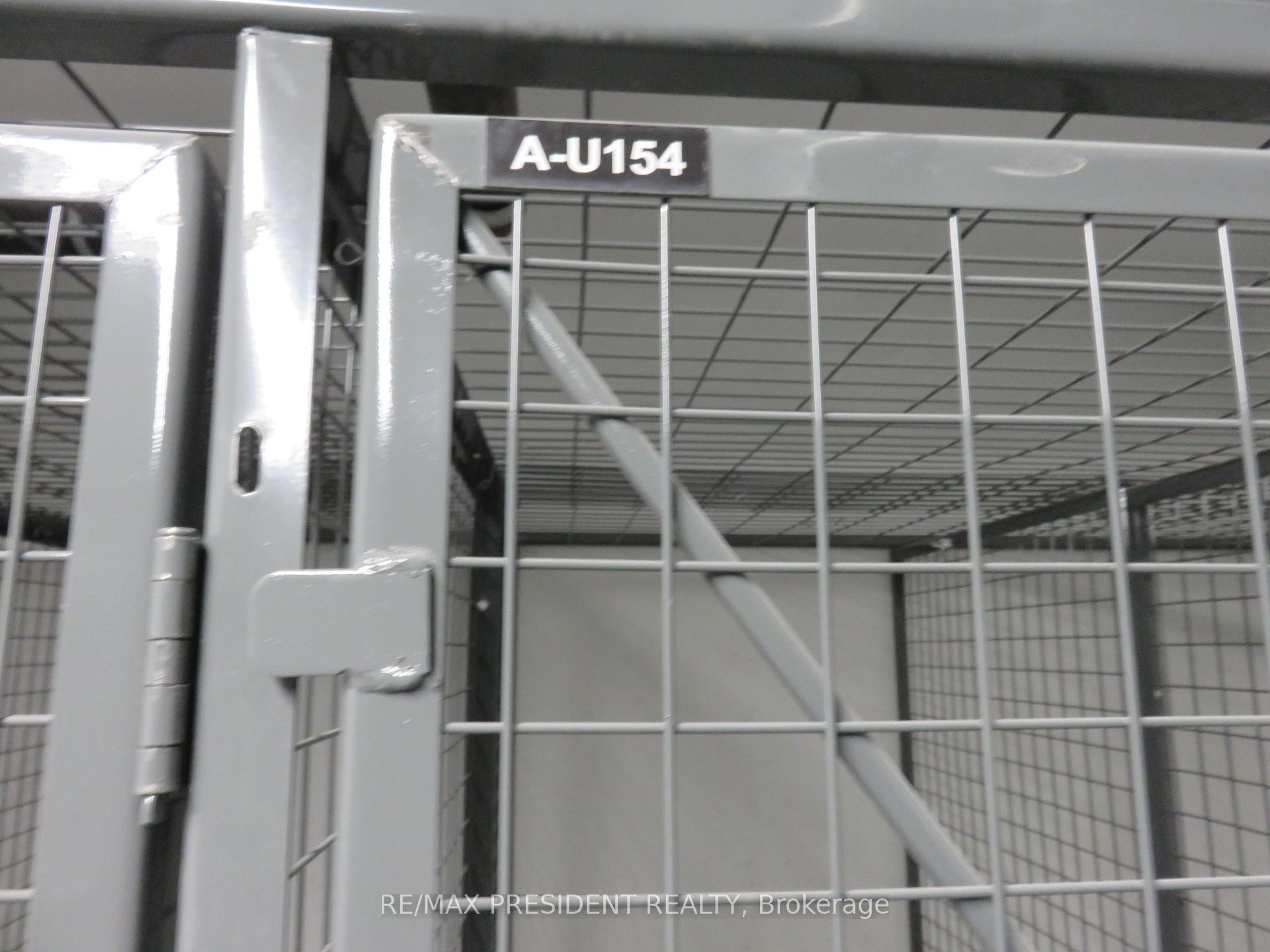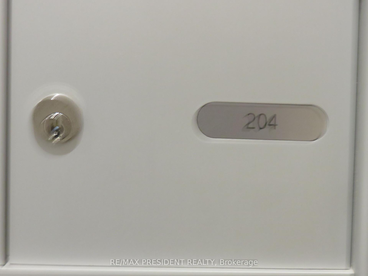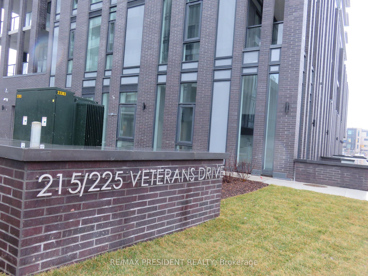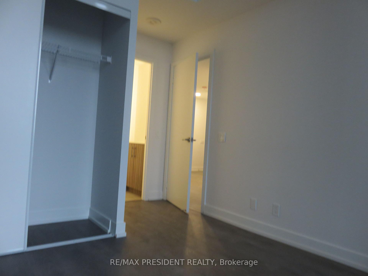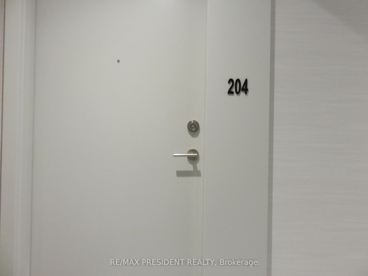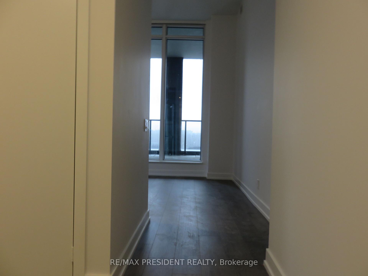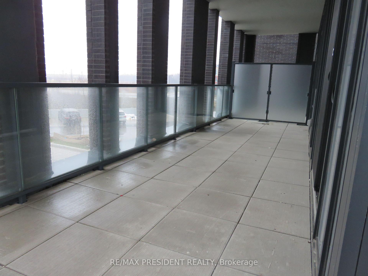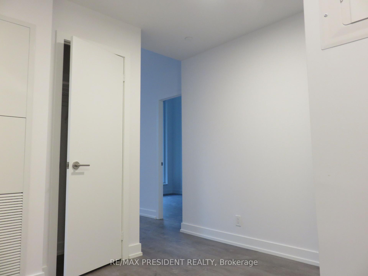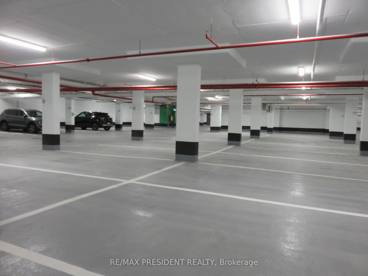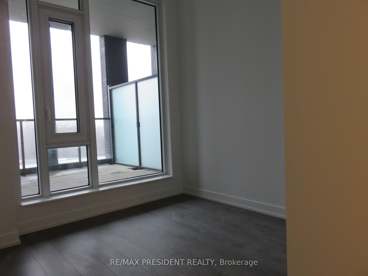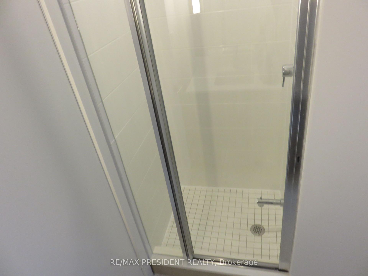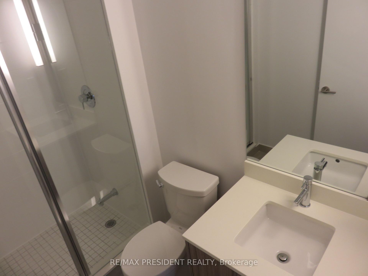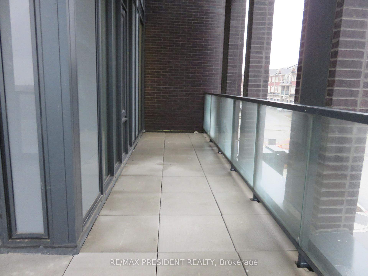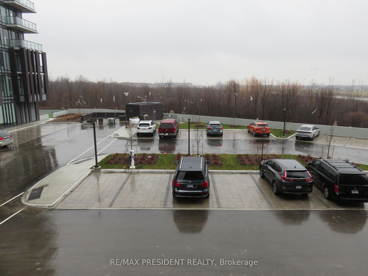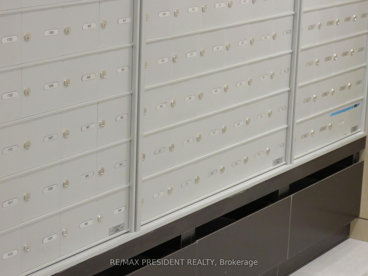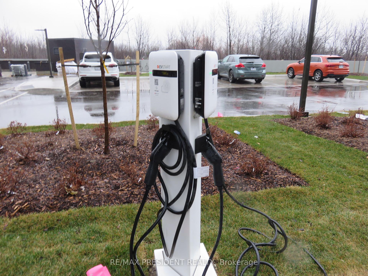$2,350
Available - For Rent
Listing ID: W11974327
215 Veterans Dr , Unit 204, Brampton, L7A 5L7, Ontario
| luxury & tranquility! This brand-new, chic 2-bed, 2-bath condo located at Mississauga Rd & Sandalwood Pkwy junction is the epitome of modern living. As you step into this elegant residence, you'll be greeted by the soaring 10-foot ceilings that create an open and airy ambiance throughout. The attention to detail is evident in every corner, from the gleaming laminate floors to the contemporary fixtures that enhance the overall. Stainless Steeles appliances, built in Dishwasher. Complete Modern Luxury Living. Amenities consisting of a well-equipped Fitness Room, Games Room, WiFi Lounge, and a Party Room/Lounge with a private Dining Room, featuring direct access to a landscaped exterior amenity patio located on the ground floor. Convenient Location minutes away from Mount Pleasant GO station, Walking Distance to Grocery Stores, Parks/trails.Fridge, stove, dishwasher, Washer/Dryer( Combo ) |
| Price | $2,350 |
| Address: | 215 Veterans Dr , Unit 204, Brampton, L7A 5L7, Ontario |
| Province/State: | Ontario |
| Condo Corporation No | PSCC |
| Level | 02 |
| Unit No | 204 |
| Locker No | 154 |
| Directions/Cross Streets: | Sandalwood / Veterans Dr |
| Rooms: | 5 |
| Bedrooms: | 2 |
| Bedrooms +: | |
| Kitchens: | 1 |
| Family Room: | N |
| Basement: | None |
| Furnished: | N |
| Level/Floor | Room | Length(ft) | Width(ft) | Descriptions | |
| Room 1 | Flat | Kitchen | 10.17 | 5.08 | Combined W/Den, Laminate, Stainless Steel Appl |
| Room 2 | Flat | Dining | 4.26 | 5.08 | Combined W/Kitchen, Laminate, W/O To Balcony |
| Room 3 | Flat | Br | 10.17 | 10.17 | 4 Pc Ensuite, Laminate |
| Room 4 | Flat | 2nd Br | 10.17 | 10.17 | Laminate |
| Room 5 | Flat | Laundry | 3.28 | 3.28 |
| Washroom Type | No. of Pieces | Level |
| Washroom Type 1 | 3 | Main |
| Washroom Type 2 | 4 | Main |
| Approximatly Age: | New |
| Property Type: | Condo Apt |
| Style: | Apartment |
| Exterior: | Brick Front, Concrete |
| Garage Type: | None |
| Garage(/Parking)Space: | 0.00 |
| Drive Parking Spaces: | 1 |
| Park #1 | |
| Parking Spot: | 81 |
| Parking Type: | Owned |
| Legal Description: | P2 |
| Exposure: | E |
| Balcony: | Open |
| Locker: | Owned |
| Pet Permited: | Restrict |
| Approximatly Age: | New |
| Approximatly Square Footage: | 600-699 |
| Building Amenities: | Media Room, Party/Meeting Room, Visitor Parking |
| Property Features: | Clear View, Library, Park, Public Transit |
| CAC Included: | Y |
| Common Elements Included: | Y |
| Heat Included: | Y |
| Parking Included: | Y |
| Building Insurance Included: | Y |
| Fireplace/Stove: | N |
| Heat Source: | Gas |
| Heat Type: | Forced Air |
| Central Air Conditioning: | Central Air |
| Central Vac: | N |
| Ensuite Laundry: | Y |
| Elevator Lift: | Y |
| Although the information displayed is believed to be accurate, no warranties or representations are made of any kind. |
| RE/MAX PRESIDENT REALTY |
|
|
Ashok ( Ash ) Patel
Broker
Dir:
416.669.7892
Bus:
905-497-6701
Fax:
905-497-6700
| Book Showing | Email a Friend |
Jump To:
At a Glance:
| Type: | Condo - Condo Apt |
| Area: | Peel |
| Municipality: | Brampton |
| Neighbourhood: | Northwest Brampton |
| Style: | Apartment |
| Approximate Age: | New |
| Beds: | 2 |
| Baths: | 2 |
| Fireplace: | N |
Locatin Map:

